Beige Living Room Ideas
Refine by:
Budget
Sort by:Popular Today
101 - 120 of 10,909 photos
Item 1 of 3

Living room - large 1960s open concept light wood floor and beige floor living room idea in Austin with white walls, a standard fireplace and a stone fireplace
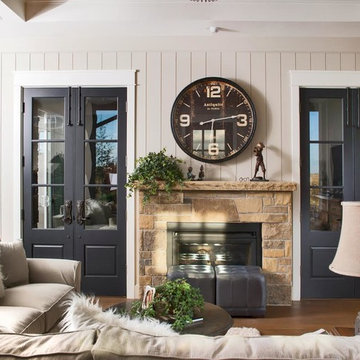
Living room - large craftsman formal and open concept medium tone wood floor living room idea in Denver with beige walls, a standard fireplace, a stone fireplace and no tv
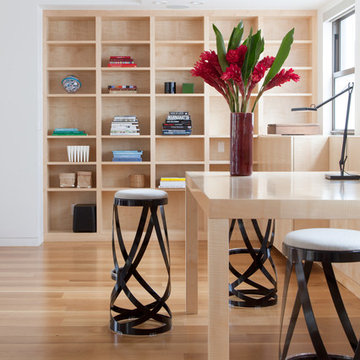
Notable decor elements include: Cappellini Ribbon Stools
Photography by: Francesco Bertocci http://www.francescobertocci.com/photography/
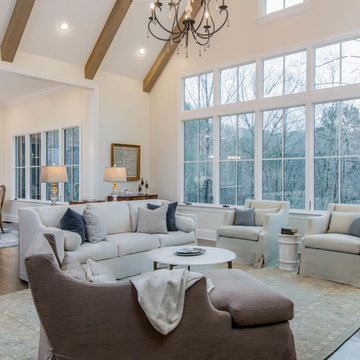
Inspiration for a mid-sized timeless formal and open concept dark wood floor living room remodel in Other with beige walls

⚜️⚜️⚜️ https://goldenfinehomes.com/socials ⚜️⚜️⚜️
The latest custom home from Golden Fine Homes is a stunning Louisiana French Transitional style home.
This home has five bedrooms and five bathrooms with a flexible floorplan design that allows for a multitude of uses.
A separate dining room, butlers’ pantry, wet-bar with icemaker and beverage refrigerator, a large outdoor living room with grill and fireplace and kids bonus area upstairs. It also has an extra large media closet/room with plenty of space for added indoor storage.
The kitchen is equipped with all high-end appliances with matching custom cabinet panels and gorgeous Mont Blanc quartzite counters. Floor to ceiling custom cabinets with LED lighting, custom hood and custom tile work, including imported Italian marble backsplash. Decorator lighting, pot filler and breakfast area overlooking the covered outdoor living space round out the gourmet kitchen.
The master bedroom is accented by a large reading nook with windows to the back yard. The master bathroom is gorgeous with decorator lighting, custom tilework, makeup niche, frameless glass shower and freestanding tub. The master closet has custom cabinetry, dressers and a secure storage room. This gorgeous custom home embodies contemporary elegance.
Perfect for the busy family and those that love to entertain. Located in the new medical district, it’s only a quick 5 minute drive to the hospital. It’s also on the St. George School bus route, with the bus stop located right across the street, so you can watch the kids right from your kitchen window. You simply must see this gorgeous home offering the latest new home design trends and construction technology.
⚜️⚜️⚜️⚜️⚜️⚜️⚜️⚜️⚜️⚜️⚜️⚜️⚜️⚜️
If you are looking for a luxury home builder or remodeler on the Louisiana Northshore; Mandeville, Covington, Folsom, Madisonville or surrounding areas, contact us today.
Website: https://goldenfinehomes.com
Email: info@goldenfinehomes.com
Phone: 985-282-2570
⚜️⚜️⚜️⚜️⚜️⚜️⚜️⚜️⚜️⚜️⚜️⚜️⚜️⚜️
Louisiana custom home builder, Louisiana remodeling, Louisiana remodeling contractor, home builder, remodeling, bathroom remodeling, new home, bathroom renovations, kitchen remodeling, kitchen renovation, custom home builders, home remodeling, house renovation, new home construction, house building, home construction, bathroom remodeler near me, kitchen remodeler near me, kitchen makeovers, new home builders.
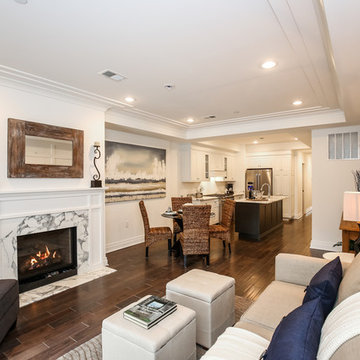
Example of a mid-sized transitional formal and open concept dark wood floor living room design in DC Metro with white walls, a standard fireplace, a stone fireplace and no tv
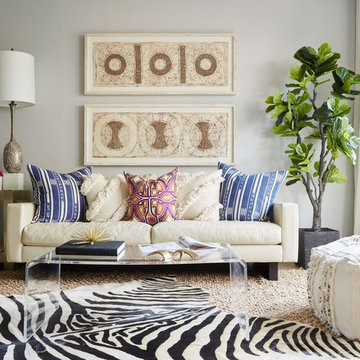
This lakeside home was completely refurbished inside and out to accommodate 16 guests in a stylish, hotel-like setting. Owned by a long-time client of Pulp, this home reflects the owner's personal style -- well-traveled and eclectic -- while also serving as a landing pad for her large family. With spa-like guest bathrooms equipped with robes and lotions, guest bedrooms with multiple beds and high-quality comforters, and a party deck with a bar/entertaining area, this is the ultimate getaway.
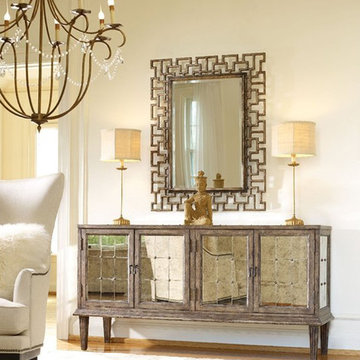
Glamour anyone? The DeVera Mirrored Console delivers it. Constructed of Poplar Solids with Antique Mirror, it features four doors with one adjustable shelf behind them. Pair this console with the Fretwork mirror to complete the look! The Fretwork Mirror, of poplar solids and aluminum, adds a punctuation mark to your entrance, family room or hall. Finished in a Silver / Gold leafing with beveled glass. Console: 72 1/2"W x 20 1/2"D x 37"H. Mirror: 36"W x 1 1/2"D x 47"H
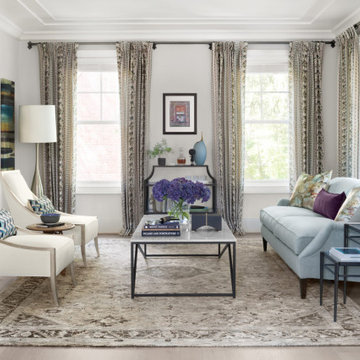
Our Oakland studio gave this new-build home in Washington DC a contemporary look with printed wallpaper, new furniture, and unique decor accents.
---
Designed by Oakland interior design studio Joy Street Design. Serving Alameda, Berkeley, Orinda, Walnut Creek, Piedmont, and San Francisco.
For more about Joy Street Design, click here:
https://www.joystreetdesign.com/
To learn more about this project, click here:
https://www.joystreetdesign.com/portfolio/dc-interior-design
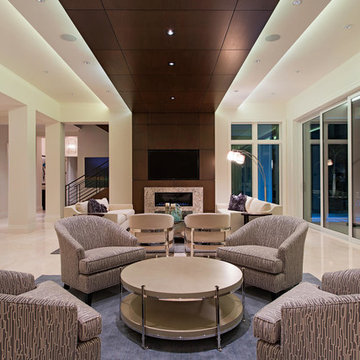
Mid-sized elegant open concept limestone floor and beige floor living room photo in Miami with white walls, a ribbon fireplace, a stone fireplace and a wall-mounted tv
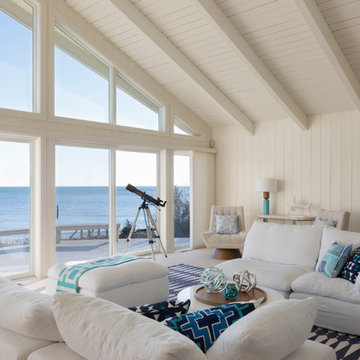
Anna Olivella
Beach style open concept medium tone wood floor and brown floor living room photo in Boston with white walls
Beach style open concept medium tone wood floor and brown floor living room photo in Boston with white walls
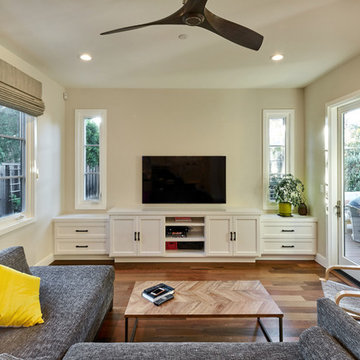
Mid-sized transitional open concept medium tone wood floor and brown floor living room photo in San Francisco with beige walls, no fireplace and a wall-mounted tv
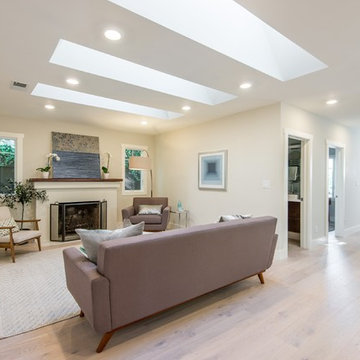
Reclaimed wood mantle
Living room - mid-sized contemporary open concept living room idea in San Francisco with beige walls, a standard fireplace, a plaster fireplace and a wall-mounted tv
Living room - mid-sized contemporary open concept living room idea in San Francisco with beige walls, a standard fireplace, a plaster fireplace and a wall-mounted tv
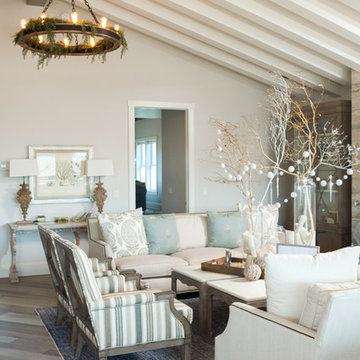
Living Room Photo by Andrew Sherman. www.AndrewSherman.co
Inspiration for a large coastal open concept light wood floor living room remodel in Other with white walls, a standard fireplace and a wall-mounted tv
Inspiration for a large coastal open concept light wood floor living room remodel in Other with white walls, a standard fireplace and a wall-mounted tv
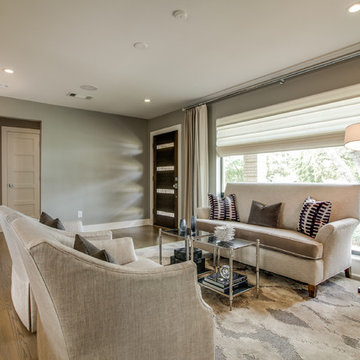
Shoot2Sell
Mid-sized transitional formal and open concept light wood floor living room photo in Dallas with gray walls and no tv
Mid-sized transitional formal and open concept light wood floor living room photo in Dallas with gray walls and no tv
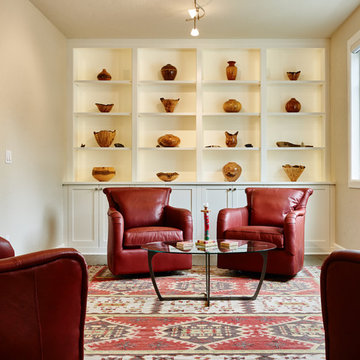
Previously the formal diningroom, now the library/wine tasting room. Display for wood carved bowls is set off by the white painted cabinets and LED lighting. Books stored behind cabinet doors.
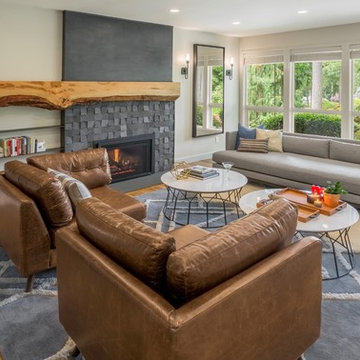
Cory Holland
Example of a mid-sized transitional enclosed medium tone wood floor and brown floor living room design in Seattle with gray walls, a standard fireplace and a stone fireplace
Example of a mid-sized transitional enclosed medium tone wood floor and brown floor living room design in Seattle with gray walls, a standard fireplace and a stone fireplace
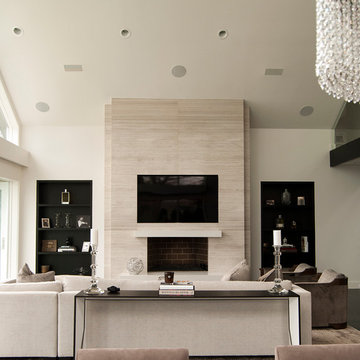
Living room - large modern formal and open concept dark wood floor living room idea in Detroit with white walls, a standard fireplace, a stone fireplace and a wall-mounted tv

Earthy tones and rich colors evolve together at this Laurel Hollow Manor that graces the North Shore. An ultra comfortable leather Chesterfield sofa and a mix of 19th century antiques gives this grand room a feel of relaxed but rich ambiance.
Beige Living Room Ideas
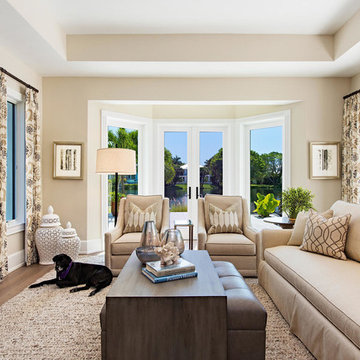
Open Family Room with a Lake View
Example of a mid-sized transitional open concept light wood floor and beige floor living room design in Other with gray walls and a wall-mounted tv
Example of a mid-sized transitional open concept light wood floor and beige floor living room design in Other with gray walls and a wall-mounted tv
6





