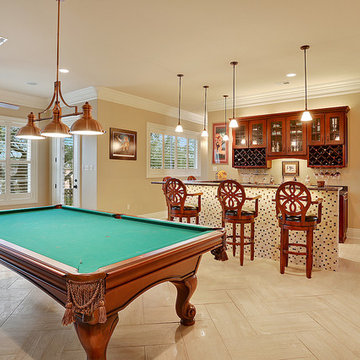Beige Living Space Ideas
Refine by:
Budget
Sort by:Popular Today
1 - 20 of 127 photos
Item 1 of 3

Character infuses every inch of this elegant Claypit Hill estate from its magnificent courtyard with drive-through porte-cochere to the private 5.58 acre grounds. Luxurious amenities include a stunning gunite pool, tennis court, two-story barn and a separate garage; four garage spaces in total. The pool house with a kitchenette and full bath is a sight to behold and showcases a cedar shiplap cathedral ceiling and stunning stone fireplace. The grand 1910 home is welcoming and designed for fine entertaining. The private library is wrapped in cherry panels and custom cabinetry. The formal dining and living room parlors lead to a sensational sun room. The country kitchen features a window filled breakfast area that overlooks perennial gardens and patio. An impressive family room addition is accented with a vaulted ceiling and striking stone fireplace. Enjoy the pleasures of refined country living in this memorable landmark home.

Peter Rymwid Photography
Example of a mid-sized minimalist open concept slate floor living room design in New York with white walls, a standard fireplace, a wall-mounted tv and a stone fireplace
Example of a mid-sized minimalist open concept slate floor living room design in New York with white walls, a standard fireplace, a wall-mounted tv and a stone fireplace
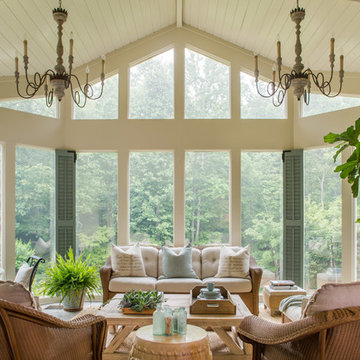
Jeff Herr
Example of a large classic slate floor sunroom design in Atlanta with a standard ceiling
Example of a large classic slate floor sunroom design in Atlanta with a standard ceiling
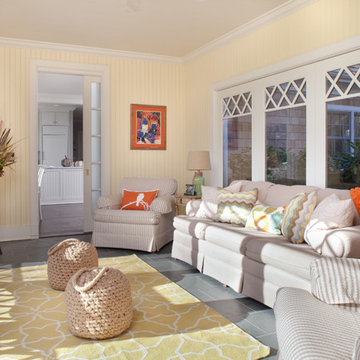
Beach style slate floor and gray floor sunroom photo in New York with no fireplace and a standard ceiling
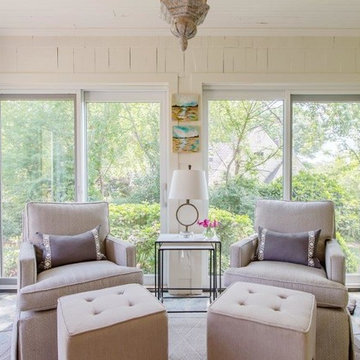
Amanda Norton Photography
Inspiration for a small coastal slate floor and gray floor sunroom remodel in Atlanta with a standard ceiling
Inspiration for a small coastal slate floor and gray floor sunroom remodel in Atlanta with a standard ceiling
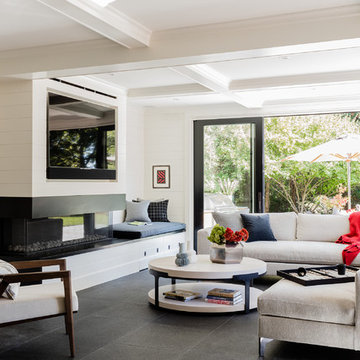
Photography by Michael J. Lee
Mid-sized trendy open concept slate floor living room photo in Boston with white walls, a ribbon fireplace, a stone fireplace and a wall-mounted tv
Mid-sized trendy open concept slate floor living room photo in Boston with white walls, a ribbon fireplace, a stone fireplace and a wall-mounted tv
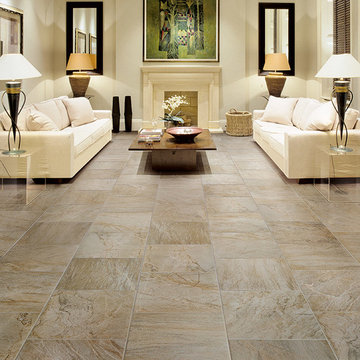
Living room - mid-sized modern formal and enclosed slate floor and gray floor living room idea in Other with white walls, a standard fireplace, a stone fireplace and no tv
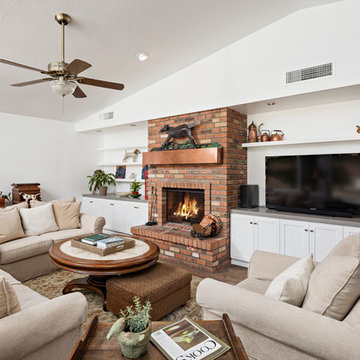
High Res Media
Example of a mid-sized 1960s open concept slate floor game room design in Phoenix with white walls, a standard fireplace, a brick fireplace and a tv stand
Example of a mid-sized 1960s open concept slate floor game room design in Phoenix with white walls, a standard fireplace, a brick fireplace and a tv stand
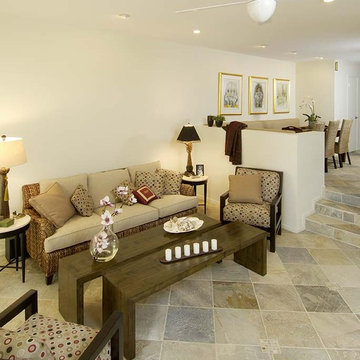
Inspiration for a huge tropical slate floor living room remodel in Hawaii with white walls
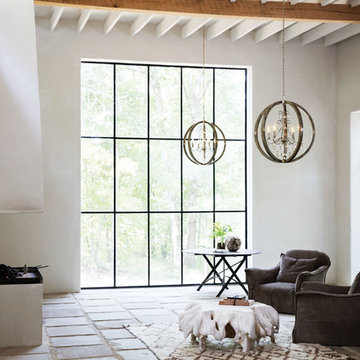
Mid-sized trendy formal and open concept slate floor and multicolored floor living room photo in Philadelphia with white walls

Living room - large mid-century modern open concept slate floor and black floor living room idea in Seattle with white walls, a standard fireplace and a stone fireplace

Outdoor living area with a conversation seating area perfect for entertaining and enjoying a warm, fire in cooler months.
Mid-sized trendy slate floor and gray floor sunroom photo in New York with a standard fireplace, a concrete fireplace and a standard ceiling
Mid-sized trendy slate floor and gray floor sunroom photo in New York with a standard fireplace, a concrete fireplace and a standard ceiling
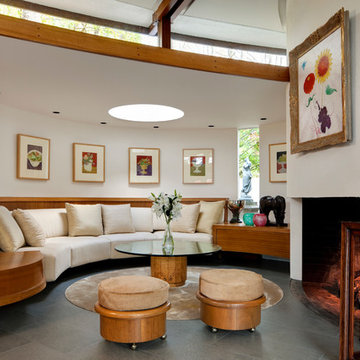
bruce buck
Inspiration for a large contemporary open concept and formal slate floor living room remodel in New York with white walls, a concrete fireplace, a standard fireplace and no tv
Inspiration for a large contemporary open concept and formal slate floor living room remodel in New York with white walls, a concrete fireplace, a standard fireplace and no tv
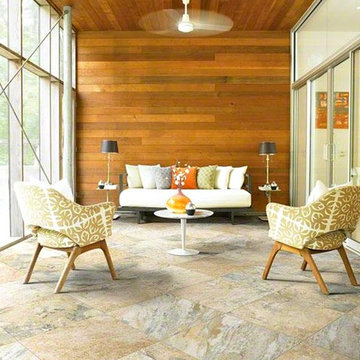
Sunroom - contemporary slate floor and multicolored floor sunroom idea in New York with no fireplace and a standard ceiling
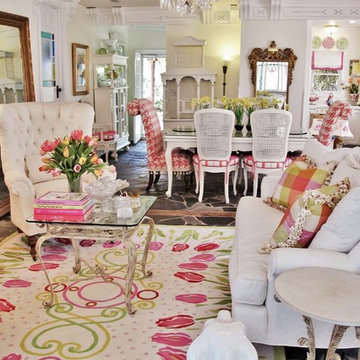
Inspiration for a large timeless formal and open concept slate floor living room remodel in Chicago with white walls, a standard fireplace and a wood fireplace surround
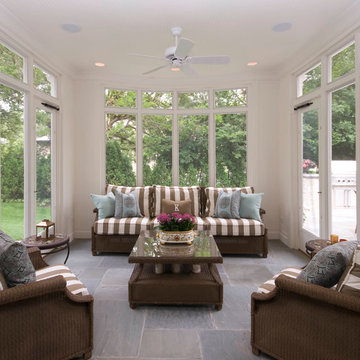
Winnetka Architect
John Toniolo Architect
Jeff Harting
North Shore Architect
Custom Home Remodel
Large elegant slate floor and brown floor sunroom photo in Chicago with no fireplace and a standard ceiling
Large elegant slate floor and brown floor sunroom photo in Chicago with no fireplace and a standard ceiling
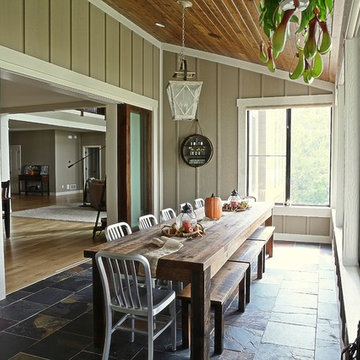
Nestled back against Michigan's Cedar Lake and surrounded by mature trees, this Cottage Home functions wonderfully for it's active homeowners. The 5 bedroom walkout home features spacious living areas, all-seasons porch, craft room, exercise room, a bunkroom, a billiards room, and more! All set up to enjoy the outdoors and the lake.
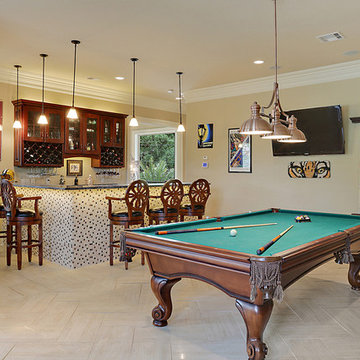
Inspiration for a mid-sized timeless slate floor family room remodel in New Orleans
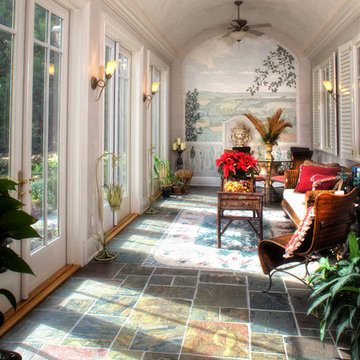
SGA Architecture
Example of a huge classic slate floor sunroom design in Charleston with a skylight
Example of a huge classic slate floor sunroom design in Charleston with a skylight
Beige Living Space Ideas
1










