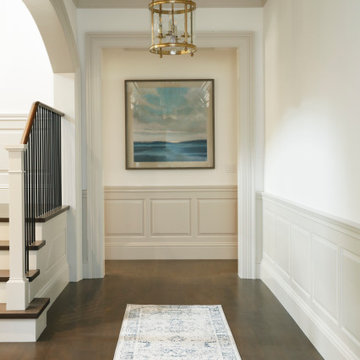Beige Wainscoting Hallway Ideas
Refine by:
Budget
Sort by:Popular Today
1 - 20 of 74 photos
Item 1 of 3
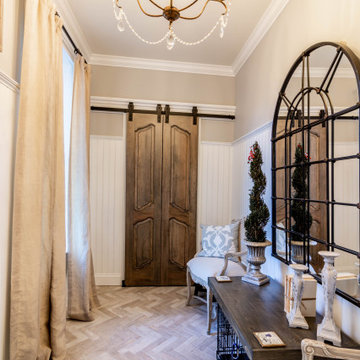
Mudrooms can have style, too! The mudroom may be one of the most used spaces in your home, but that doesn't mean it has to be boring. A stylish, practical mudroom can keep your house in order and still blend with the rest of your home. This homeowner's existing mudroom was not utilizing the area to its fullest. The open shelves and bench seat were constantly cluttered and unorganized. The garage had a large underutilized area, which allowed us to expand the mudroom and create a large walk in closet that now stores all the day to day clutter, and keeps it out of sight behind these custom elegant barn doors. The mudroom now serves as a beautiful and stylish entrance from the garage, yet remains functional and durable with heated tile floors, wainscoting, coat hooks, and lots of shelving and storage in the closet.
Directly outside of the mudroom was a small hall closet that did not get used much. We turned the space into a coffee bar area with a lot of style! Custom dusty blue cabinets add some extra kitchen storage, and mirrored wall cabinets add some function for quick touch ups while heading out the door.
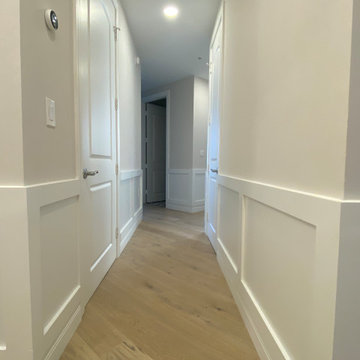
Hallway - large contemporary light wood floor, multicolored floor, tray ceiling and wainscoting hallway idea in Miami with white walls

Example of a large transitional medium tone wood floor, brown floor and wainscoting hallway design in Other with beige walls
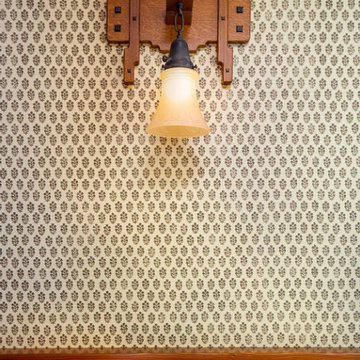
Hallway - small craftsman slate floor, multicolored floor and wainscoting hallway idea in Los Angeles with brown walls

Grass cloth wallpaper, paneled wainscot, a skylight and a beautiful runner adorn landing at the top of the stairs.
Large elegant medium tone wood floor, brown floor, wainscoting, wallpaper and coffered ceiling hallway photo in San Francisco with white walls
Large elegant medium tone wood floor, brown floor, wainscoting, wallpaper and coffered ceiling hallway photo in San Francisco with white walls
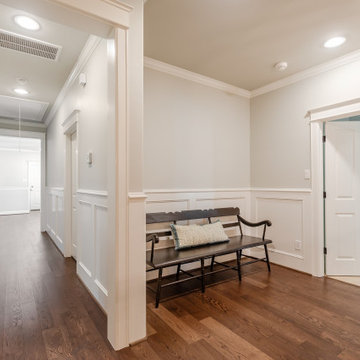
Hallway - large traditional dark wood floor, brown floor and wainscoting hallway idea in Houston with white walls

Hall in the upstairs level with custom wide plank flooring and white walls.
Mid-sized elegant dark wood floor, brown floor and wainscoting hallway photo in Chicago with white walls
Mid-sized elegant dark wood floor, brown floor and wainscoting hallway photo in Chicago with white walls

Mid-sized transitional medium tone wood floor, brown floor, vaulted ceiling and wainscoting hallway photo in Milwaukee with white walls
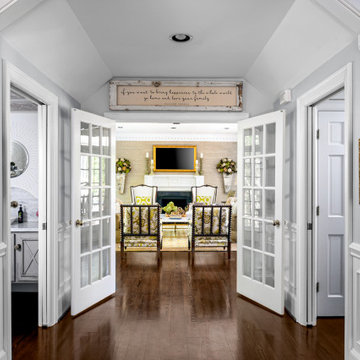
Traditional family room with touches of transitional pieces and plenty of seating space.
Inspiration for a mid-sized timeless dark wood floor, brown floor, vaulted ceiling and wainscoting hallway remodel in Charlotte with gray walls
Inspiration for a mid-sized timeless dark wood floor, brown floor, vaulted ceiling and wainscoting hallway remodel in Charlotte with gray walls

Example of a classic medium tone wood floor, brown floor, wall paneling, wainscoting and wallpaper hallway design in Boston with multicolored walls
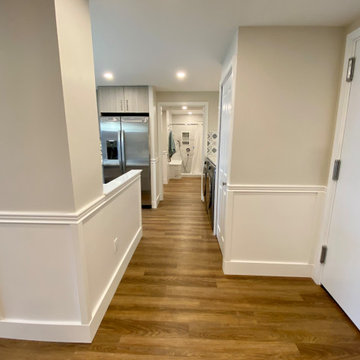
The hallway provides easy access to the kitchen, the laundry area and then directly into the Master Bath. The Master Bath is separated from the rest of the space with a pocket door, which provides for privacy without taking up space like a traditional door.

We did the painting, flooring, electricity, and lighting. As well as the meeting room remodeling. We did a cubicle office addition. We divided small offices for the employee. Float tape texture, sheetrock, cabinet, front desks, drop ceilings, we did all of them and the final look exceed client expectation
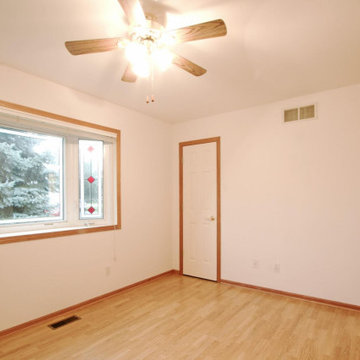
Example of a mid-sized transitional medium tone wood floor, brown floor, vaulted ceiling and wainscoting hallway design in Milwaukee with white walls

gallery through middle of house
Example of a large french country medium tone wood floor, brown floor and wainscoting hallway design in Dallas with white walls
Example of a large french country medium tone wood floor, brown floor and wainscoting hallway design in Dallas with white walls
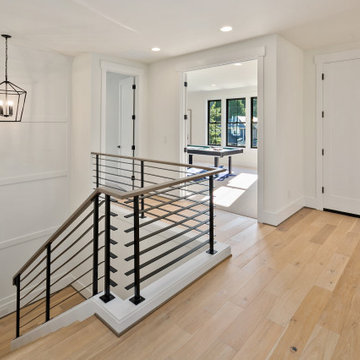
The french oak hardwood from the main level continues upstairs.
Mid-sized cottage light wood floor, beige floor and wainscoting hallway photo in Seattle with white walls
Mid-sized cottage light wood floor, beige floor and wainscoting hallway photo in Seattle with white walls
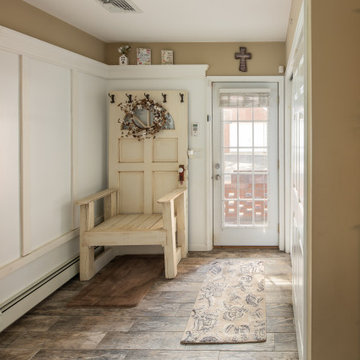
Inspiration for a large timeless porcelain tile, brown floor and wainscoting hallway remodel in New York with beige walls
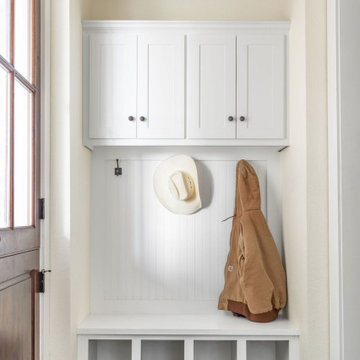
Example of a mid-sized cottage concrete floor, brown floor, vaulted ceiling and wainscoting hallway design in Austin with beige walls
Beige Wainscoting Hallway Ideas
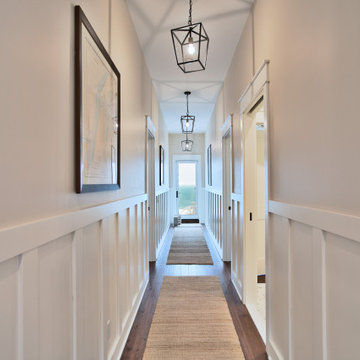
Hallway - coastal medium tone wood floor and wainscoting hallway idea in Other with beige walls
1







