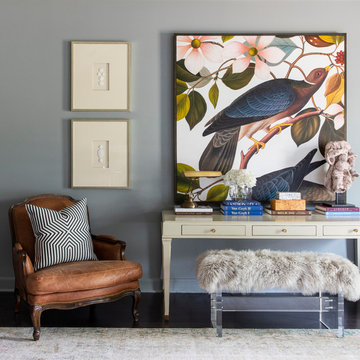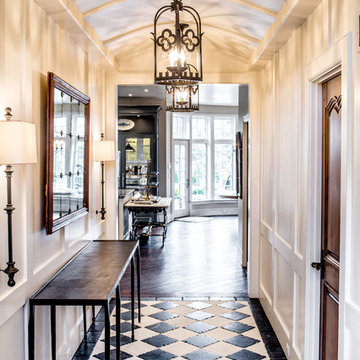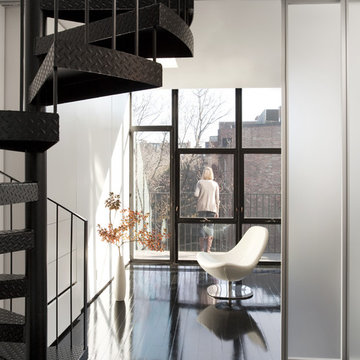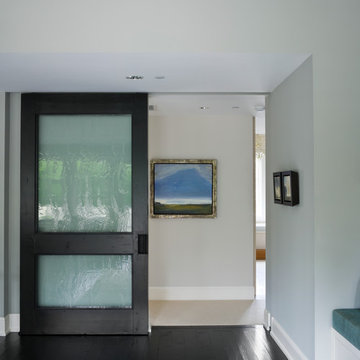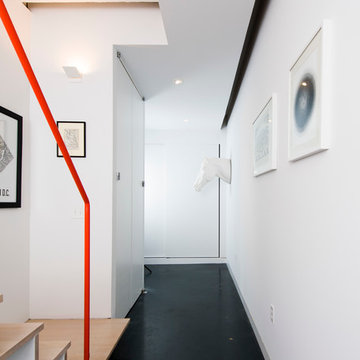Black Floor and Purple Floor Hallway Ideas
Refine by:
Budget
Sort by:Popular Today
1 - 20 of 828 photos
Item 1 of 3
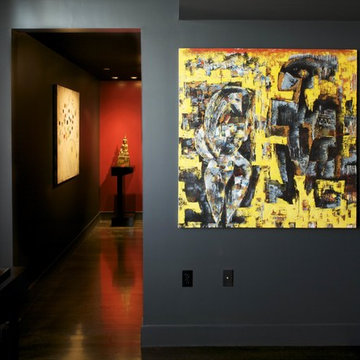
Example of a trendy dark wood floor and black floor hallway design in Boston with gray walls
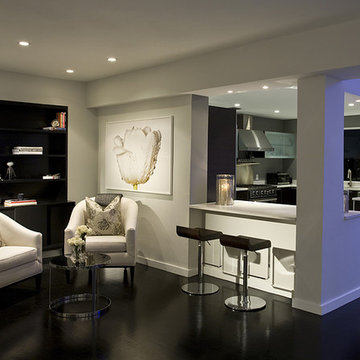
The retro, minimalistic style by AJP Design Systems really fit this recently restored vintage 1940's house. Sitting quietly on Miami Beach's Normandy Island it has stunning views overlooking Biscayne Bay.
All photos ©2012 Craig Denis
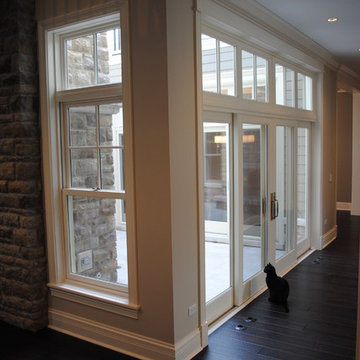
The courtyard is an inverted glass box anchored by the vertical stone wall of the fireplace and it provides a visual focal point from every room.
Example of an arts and crafts black floor hallway design in Chicago
Example of an arts and crafts black floor hallway design in Chicago
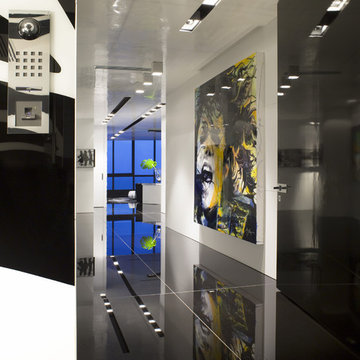
Once passing the camera and voice controlled security system, the 8' high gloss black lacquer pivot door opens to reveal a dramatic entry hall where Belgian lighting housed in profiles reflect off the polished black glass slab floor to accentuate a portrait of Michael Jackson Invicible by Leonardo Hidalgo. Photo shoot by professional photographer Ken Hayden.
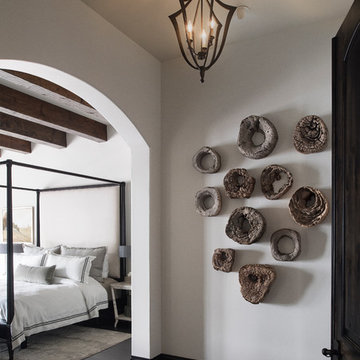
Stephen Allen Photography
Example of a transitional dark wood floor and black floor hallway design in Orlando with white walls
Example of a transitional dark wood floor and black floor hallway design in Orlando with white walls
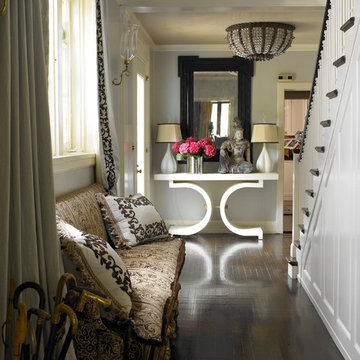
Example of a classic dark wood floor and black floor hallway design in New York with blue walls
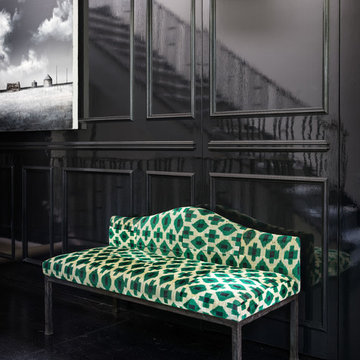
Christian Liaigre bench with Madeline Weinrib fabric from Morocco hand-woven and upholstered in a patchwork pattern against rich black walls.
© Aaron Leitz Photography
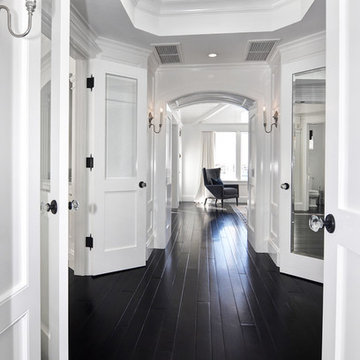
Flooring: Solid Walnut Plank Flooring with a random width, heavy bevel and hand distress.
Photography by The Bowman Group
Large elegant dark wood floor and black floor hallway photo in Orange County with white walls
Large elegant dark wood floor and black floor hallway photo in Orange County with white walls
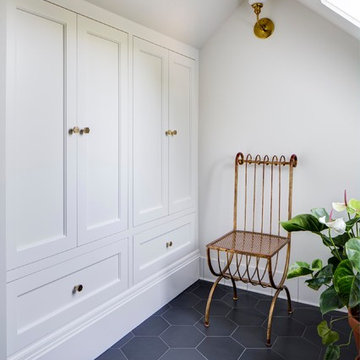
Example of a mid-sized classic porcelain tile and black floor hallway design in Portland with white walls
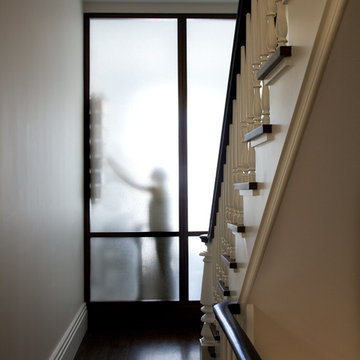
Photos © Hulya Kolabas
Inspiration for a transitional dark wood floor and black floor hallway remodel in New York with beige walls
Inspiration for a transitional dark wood floor and black floor hallway remodel in New York with beige walls
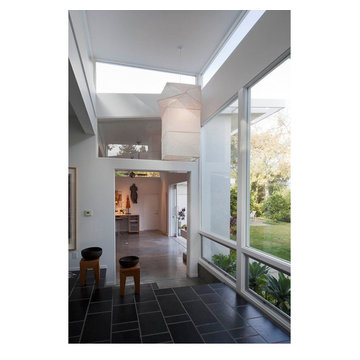
The owners of this mid-century post-and-beam Pasadena house overlooking the Arroyo Seco asked us to add onto and adapt the house to meet their current needs. The renovation infused the home with a contemporary aesthetic while retaining the home's original character (reminiscent of Cliff May's Ranch-style houses) the project includes and extension to the master bedroom, a new outdoor living room, and updates to the pool, pool house, landscape, and hardscape. we were also asked to design and fabricate custom cabinetry for the home office and an aluminum and glass table for the dining room.
PROJECT TEAM: Peter Tolkin,Angela Uriu, Dan Parks, Anthony Denzer, Leigh Jerrard,Ted Rubenstein, Christopher Girt
ENGINEERS: Charles Tan + Associates (Structural)
LANDSCAPE: Elysian Landscapes
GENERAL CONTRACTOR: Western Installations
PHOTOGRAPHER:Peter Tolkin
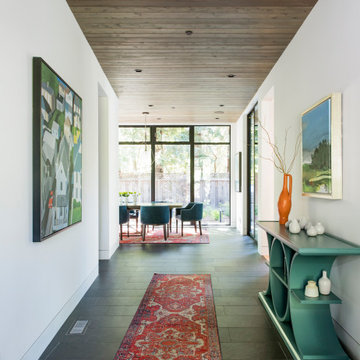
Inspiration for a large contemporary porcelain tile, black floor and wood ceiling hallway remodel in San Francisco with white walls

We connected the farmhouse to an outer building via this hallway/mudroom to make room for an expanding family.
Inspiration for a large cottage ceramic tile and black floor hallway remodel in Other with beige walls
Inspiration for a large cottage ceramic tile and black floor hallway remodel in Other with beige walls
Black Floor and Purple Floor Hallway Ideas
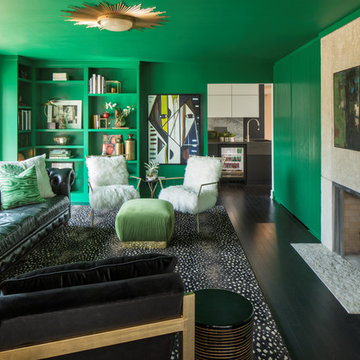
Example of a mid-sized transitional dark wood floor and black floor hallway design in Indianapolis with green walls
1







