Black Floor and Red Floor Kitchen Ideas
Refine by:
Budget
Sort by:Popular Today
121 - 140 of 12,556 photos
Item 1 of 3
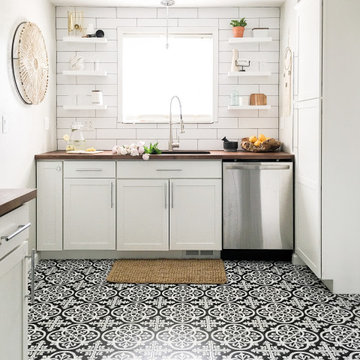
Enclosed kitchen - small farmhouse u-shaped ceramic tile and black floor enclosed kitchen idea in Indianapolis with a drop-in sink, shaker cabinets, white cabinets, wood countertops, white backsplash, subway tile backsplash, stainless steel appliances and brown countertops
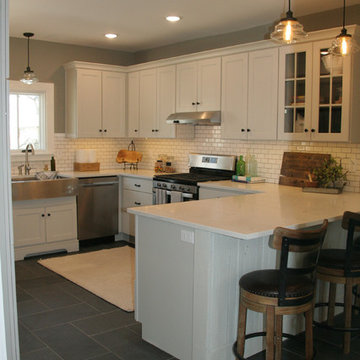
U-Shaped Kitchen that took over space for old kitchen and 1st floor bathroom. Opened up 1890's addition to host kitchen and dining room.
Mid-sized farmhouse u-shaped slate floor and black floor eat-in kitchen photo in Kansas City with a farmhouse sink, recessed-panel cabinets, beige cabinets, quartzite countertops, white backsplash, ceramic backsplash, stainless steel appliances, a peninsula and white countertops
Mid-sized farmhouse u-shaped slate floor and black floor eat-in kitchen photo in Kansas City with a farmhouse sink, recessed-panel cabinets, beige cabinets, quartzite countertops, white backsplash, ceramic backsplash, stainless steel appliances, a peninsula and white countertops

Mid-sized 1960s l-shaped slate floor, black floor and vaulted ceiling open concept kitchen photo in Phoenix with an undermount sink, flat-panel cabinets, medium tone wood cabinets, granite countertops, white backsplash, glass tile backsplash, stainless steel appliances, an island and black countertops
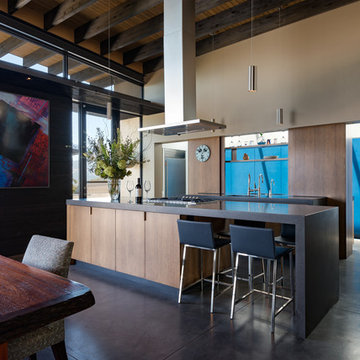
Photo by Bart Edson Photography
Http://www.bartedson.com
Inspiration for a contemporary galley concrete floor and black floor eat-in kitchen remodel in San Francisco with flat-panel cabinets, medium tone wood cabinets, an island and black countertops
Inspiration for a contemporary galley concrete floor and black floor eat-in kitchen remodel in San Francisco with flat-panel cabinets, medium tone wood cabinets, an island and black countertops

This beautiful lakefront New Jersey home is replete with exquisite design. The sprawling living area flaunts super comfortable seating that can accommodate large family gatherings while the stonework fireplace wall inspired the color palette. The game room is all about practical and functionality, while the master suite displays all things luxe. The fabrics and upholstery are from high-end showrooms like Christian Liaigre, Ralph Pucci, Holly Hunt, and Dennis Miller. Lastly, the gorgeous art around the house has been hand-selected for specific rooms and to suit specific moods.
Project completed by New York interior design firm Betty Wasserman Art & Interiors, which serves New York City, as well as across the tri-state area and in The Hamptons.
For more about Betty Wasserman, click here: https://www.bettywasserman.com/
To learn more about this project, click here:
https://www.bettywasserman.com/spaces/luxury-lakehouse-new-jersey/
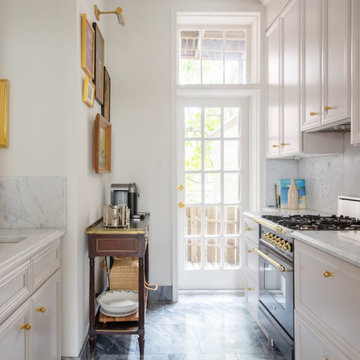
Elegant galley black floor kitchen photo in Philadelphia with an undermount sink, recessed-panel cabinets, white cabinets, white backsplash, stone slab backsplash, black appliances and white countertops
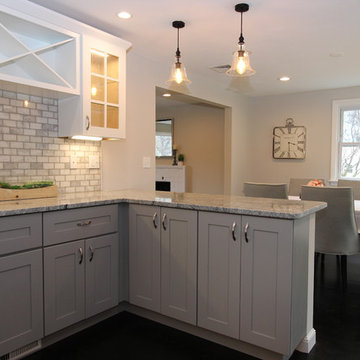
Woodland Road Design, LLC
Inspiration for a mid-sized transitional dark wood floor and black floor eat-in kitchen remodel in Boston with an undermount sink, glass-front cabinets, gray cabinets, granite countertops, gray backsplash, marble backsplash, stainless steel appliances and a peninsula
Inspiration for a mid-sized transitional dark wood floor and black floor eat-in kitchen remodel in Boston with an undermount sink, glass-front cabinets, gray cabinets, granite countertops, gray backsplash, marble backsplash, stainless steel appliances and a peninsula

Small minimalist galley ceramic tile and black floor kitchen photo in Cincinnati with an undermount sink, shaker cabinets, white cabinets, quartzite countertops, yellow backsplash, ceramic backsplash, stainless steel appliances and beige countertops
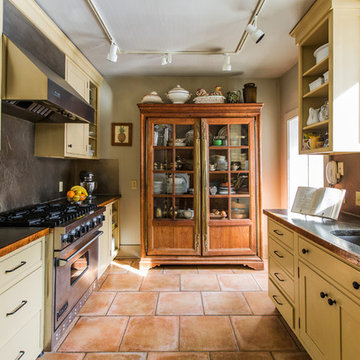
Inspiration for a mid-sized timeless galley terra-cotta tile and red floor enclosed kitchen remodel in Philadelphia with an undermount sink, shaker cabinets, beige cabinets, copper countertops, gray backsplash, metal backsplash, stainless steel appliances and no island
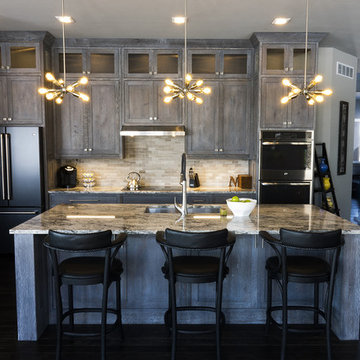
This kitchen is built out of 1/4 sawn rustic white oak and then it was wire brushed for a textured finish. I then stained the completed cabinets Storm Grey, and then applied a white glaze to enhance the grain and appearance of texture.
The kitchen is an open design with 10′ ceilings with the uppers going all the way up. The top of the upper cabinets have glass doors and are backlit to add the the industrial feel. This kitchen features several nice custom organizers on each end of the front of the island with two hidden doors on the back of the island for storage.
Kelly and Carla also had me build custom cabinets for the master bath to match the kitchen.
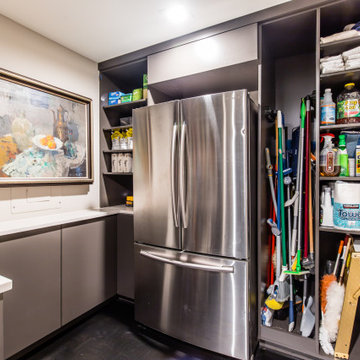
Example of a mid-sized minimalist u-shaped dark wood floor and black floor kitchen pantry design in Dallas with flat-panel cabinets, gray cabinets, quartz countertops, no island and white countertops
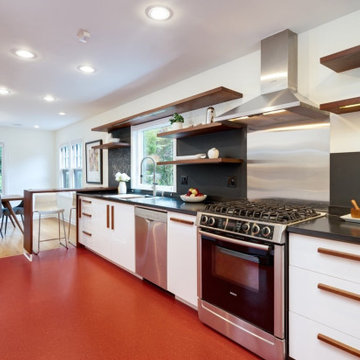
1960s red floor eat-in kitchen photo in Portland with flat-panel cabinets, white cabinets, black backsplash, stainless steel appliances, a peninsula and black countertops

Eat-in kitchen - mid-sized eclectic single-wall linoleum floor and red floor eat-in kitchen idea in Chicago with recessed-panel cabinets, blue cabinets, beige backsplash, colored appliances, granite countertops, wood backsplash and no island

This is a great house. Perched high on a private, heavily wooded site, it has a rustic contemporary aesthetic. Vaulted ceilings, sky lights, large windows and natural materials punctuate the main spaces. The existing large format mosaic slate floor grabs your attention upon entering the home extending throughout the foyer, kitchen, and family room.
Specific requirements included a larger island with workspace for each of the homeowners featuring a homemade pasta station which requires small appliances on lift-up mechanisms as well as a custom-designed pasta drying rack. Both chefs wanted their own prep sink on the island complete with a garbage “shoot” which we concealed below sliding cutting boards. A second and overwhelming requirement was storage for a large collection of dishes, serving platters, specialty utensils, cooking equipment and such. To meet those needs we took the opportunity to get creative with storage: sliding doors were designed for a coffee station adjacent to the main sink; hid the steam oven, microwave and toaster oven within a stainless steel niche hidden behind pantry doors; added a narrow base cabinet adjacent to the range for their large spice collection; concealed a small broom closet behind the refrigerator; and filled the only available wall with full-height storage complete with a small niche for charging phones and organizing mail. We added 48” high base cabinets behind the main sink to function as a bar/buffet counter as well as overflow for kitchen items.
The client’s existing vintage commercial grade Wolf stove and hood commands attention with a tall backdrop of exposed brick from the fireplace in the adjacent living room. We loved the rustic appeal of the brick along with the existing wood beams, and complimented those elements with wired brushed white oak cabinets. The grayish stain ties in the floor color while the slab door style brings a modern element to the space. We lightened the color scheme with a mix of white marble and quartz countertops. The waterfall countertop adjacent to the dining table shows off the amazing veining of the marble while adding contrast to the floor. Special materials are used throughout, featured on the textured leather-wrapped pantry doors, patina zinc bar countertop, and hand-stitched leather cabinet hardware. We took advantage of the tall ceilings by adding two walnut linear pendants over the island that create a sculptural effect and coordinated them with the new dining pendant and three wall sconces on the beam over the main sink.
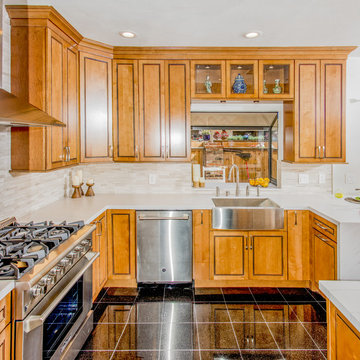
Eat-in kitchen - mid-sized traditional u-shaped porcelain tile and black floor eat-in kitchen idea in Los Angeles with a farmhouse sink, quartz countertops, white backsplash, porcelain backsplash, stainless steel appliances, no island, raised-panel cabinets and light wood cabinets
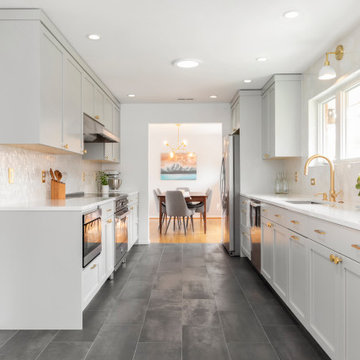
Large minimalist galley porcelain tile and black floor enclosed kitchen photo in Seattle with an undermount sink, shaker cabinets, gray cabinets, quartz countertops, white backsplash, quartz backsplash, stainless steel appliances, no island and white countertops
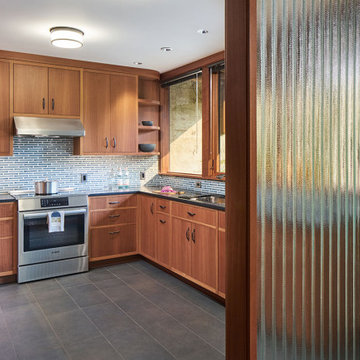
Mid-sized trendy u-shaped porcelain tile and black floor enclosed kitchen photo in Portland with an undermount sink, flat-panel cabinets, medium tone wood cabinets, granite countertops, blue backsplash, ceramic backsplash, stainless steel appliances and black countertops
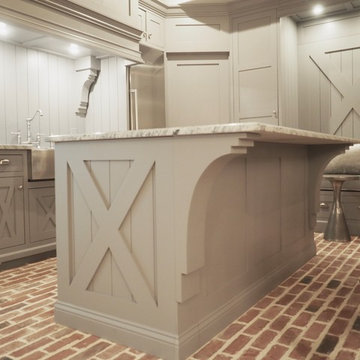
Mid-sized country l-shaped brick floor and red floor eat-in kitchen photo in Atlanta with a farmhouse sink, shaker cabinets, gray cabinets, granite countertops, stainless steel appliances, an island, gray countertops, white backsplash and wood backsplash
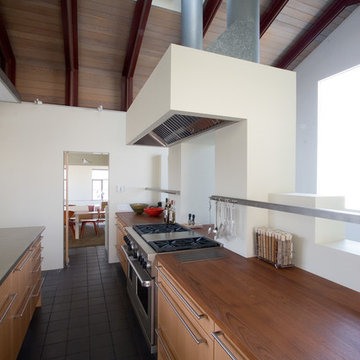
Photographs by Joshua White
Enclosed kitchen - modern l-shaped black floor enclosed kitchen idea in Los Angeles with wood countertops, white backsplash, stainless steel appliances, an island and brown countertops
Enclosed kitchen - modern l-shaped black floor enclosed kitchen idea in Los Angeles with wood countertops, white backsplash, stainless steel appliances, an island and brown countertops
Black Floor and Red Floor Kitchen Ideas
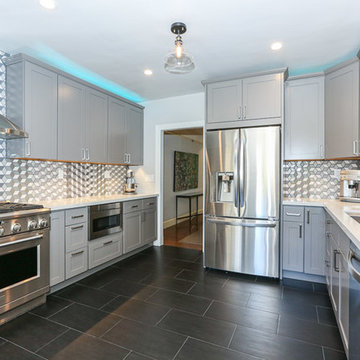
Enclosed kitchen - mid-sized contemporary u-shaped dark wood floor and black floor enclosed kitchen idea in San Francisco with a drop-in sink, shaker cabinets, gray cabinets, quartz countertops, multicolored backsplash, porcelain backsplash, stainless steel appliances and no island
7





