Black Floor Kitchen with Glass-Front Cabinets Ideas
Refine by:
Budget
Sort by:Popular Today
61 - 80 of 153 photos
Item 1 of 3

Peter Medilek
Kitchen - mid-sized traditional l-shaped linoleum floor and black floor kitchen idea in San Francisco with white cabinets, marble countertops, ceramic backsplash, white countertops, an island, glass-front cabinets and multicolored backsplash
Kitchen - mid-sized traditional l-shaped linoleum floor and black floor kitchen idea in San Francisco with white cabinets, marble countertops, ceramic backsplash, white countertops, an island, glass-front cabinets and multicolored backsplash
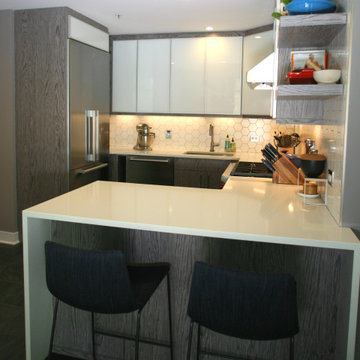
Miele, Cove, Viking, Wolf all come together in this beautiful, contemporary kitchen designed and renovated by LM Interior Design, LLC of Verona NJ Essex County New Jersey 973-857-1561
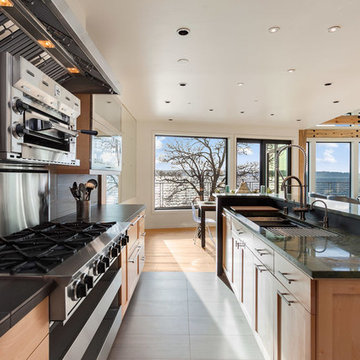
Kitchen.
Inspiration for a mid-sized modern galley porcelain tile and black floor kitchen remodel in Seattle with an undermount sink, glass-front cabinets, light wood cabinets, granite countertops, black backsplash, porcelain backsplash, stainless steel appliances, an island and black countertops
Inspiration for a mid-sized modern galley porcelain tile and black floor kitchen remodel in Seattle with an undermount sink, glass-front cabinets, light wood cabinets, granite countertops, black backsplash, porcelain backsplash, stainless steel appliances, an island and black countertops
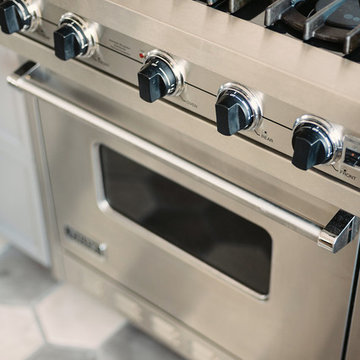
Mid-sized minimalist l-shaped cement tile floor and black floor open concept kitchen photo in Los Angeles with a single-bowl sink, glass-front cabinets, gray cabinets, marble countertops, white backsplash, ceramic backsplash, stainless steel appliances and an island

Subsequent additions are covered with living green walls to deemphasize stylistic conflicts imposed on a 1940’s Tudor and become backdrop surrounding a kitchen addition. On the interior, further added architectural inconsistencies are edited away, and the language of the Tudor’s original reclaimed integrity is referenced for the addition. Sympathetic to the home, windows and doors remain untrimmed and stark plaster walls contrast the original black metal windows. Sharp black elements contrast fields of white. With a ceiling pitch matching the existing and chiseled dormers, a stark ceiling hovers over the kitchen space referencing the existing homes plaster walls. Grid members in windows and on saw scored paneled walls and cabinetry mirror the machine age windows as do exposed steel beams. The exaggerated white field is pierced by an equally exaggerated 13 foot black steel tower that references the existing homes steel door and window members. Glass shelves in the tower further the window parallel. Even though it held enough dinner and glassware for eight, its thin members and transparent shelves defy its massive nature, allow light to flow through it and afford the kitchen open views and the feeling of continuous space. The full glass at the end of the kitchen reveres a grouping of 50 year old Hemlocks. At the opposite end, a window close to the peak looks up to a green roof.
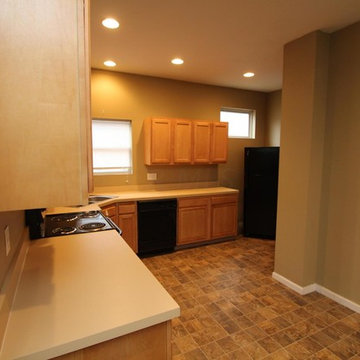
Photo Credit - Design Sticky Media. http://DesignStickyMedia.com
Large trendy dark wood floor and black floor eat-in kitchen photo in Columbus with a drop-in sink, glass-front cabinets, white cabinets, marble countertops, white backsplash, glass tile backsplash, stainless steel appliances and no island
Large trendy dark wood floor and black floor eat-in kitchen photo in Columbus with a drop-in sink, glass-front cabinets, white cabinets, marble countertops, white backsplash, glass tile backsplash, stainless steel appliances and no island
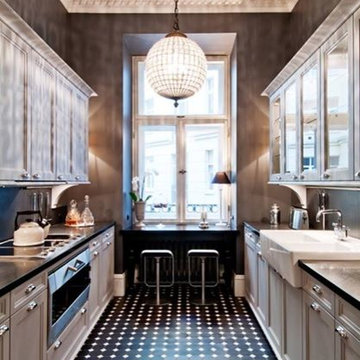
Urban Appeal- Vintage- style Kitchen in updated New York City townhouse by FJ Interiors, black & white tile by Winckelmans. Photo by Sara Niedzwiecka.
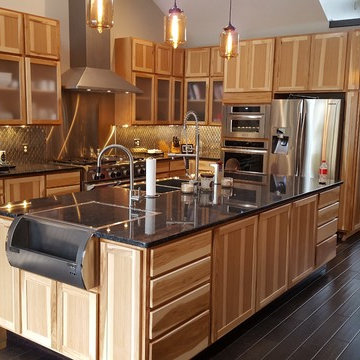
Example of a large cottage galley dark wood floor and black floor eat-in kitchen design in Cleveland with a farmhouse sink, glass-front cabinets, light wood cabinets, granite countertops, metallic backsplash, metal backsplash, stainless steel appliances and two islands
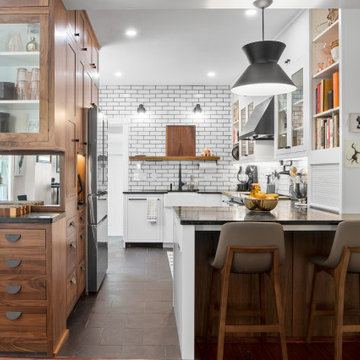
Example of a mid-sized mid-century modern slate floor and black floor kitchen design in Philadelphia with a farmhouse sink, glass-front cabinets, dark wood cabinets, white backsplash, subway tile backsplash, stainless steel appliances, a peninsula, black countertops and soapstone countertops
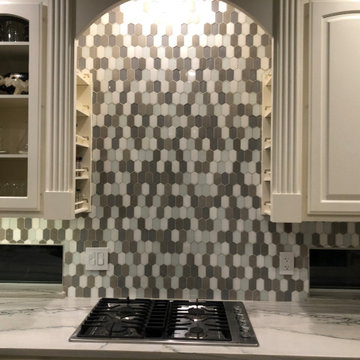
We changed out the countertops , including the island. Gave a multi colored backsplash.
Eat-in kitchen - small contemporary u-shaped cement tile floor and black floor eat-in kitchen idea in Houston with a drop-in sink, glass-front cabinets, white cabinets, granite countertops, multicolored backsplash, ceramic backsplash, an island and white countertops
Eat-in kitchen - small contemporary u-shaped cement tile floor and black floor eat-in kitchen idea in Houston with a drop-in sink, glass-front cabinets, white cabinets, granite countertops, multicolored backsplash, ceramic backsplash, an island and white countertops
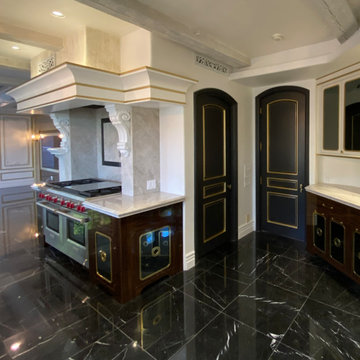
Example of a huge trendy marble floor, black floor and exposed beam kitchen design in Orange County with an undermount sink, glass-front cabinets, dark wood cabinets, quartz countertops, beige backsplash, quartz backsplash, paneled appliances, an island and beige countertops
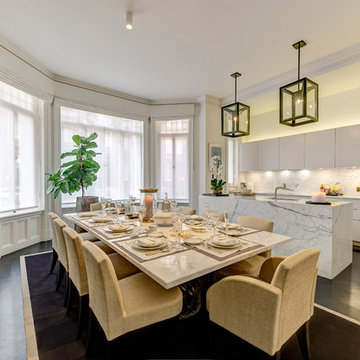
Clean palette allowing the detailing of the ceiling, and subtle herringbone of the flooring give the impact
Inspiration for a transitional galley dark wood floor and black floor eat-in kitchen remodel in London with an undermount sink, glass-front cabinets, white cabinets, marble countertops, white backsplash, marble backsplash, an island and white countertops
Inspiration for a transitional galley dark wood floor and black floor eat-in kitchen remodel in London with an undermount sink, glass-front cabinets, white cabinets, marble countertops, white backsplash, marble backsplash, an island and white countertops
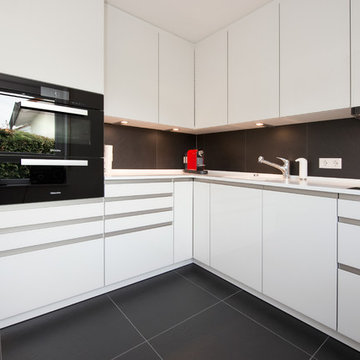
Small trendy l-shaped slate floor and black floor eat-in kitchen photo in Stuttgart with an integrated sink, glass-front cabinets, white cabinets, solid surface countertops, black backsplash, black appliances, no island and stone slab backsplash

The “Industrial shaker” – notice the bare red Cheshire brick feature wall – A classic shaker style kitchen in modern deep grey with grey slate floor, and hardwearing white quartz worktops around the cooking area and a rich luxurious solid oak island worktop – see how the furniture perfectly sits underneath the oak beam to the ceiling – a classic and instant hallmark of bespoke manufacture and installation - notice the modern way of cooking with cutting-edge multi-function ovens set at eye level for ease of use, the wide seamless induction hob set in a break-fronted worktop run for deeper worksurface where its needed most, and “WOW” glass extractor hood, framed by classic glazed wall units for glasses and cups/plates. Note the bifold dresser hiding the small appliances (Mixer/blender/toaster) merging into the tall larder and huge side by side fridge and freezer. Again the sink is on the island but inset into the beautiful solid oak oiled worktop. With contemporary chrome rinse monobloc tap. The island feature side has a wine cooler, and a breakfast bar conveniently located to grab that next glass of wine!. Simple chrome cup and ball handles finish off that industrial modern look.
Photographer - Peter Corcoran
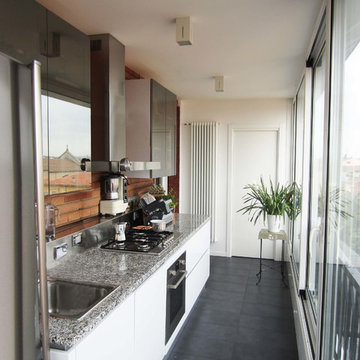
Example of a small minimalist galley porcelain tile and black floor enclosed kitchen design in Bologna with a drop-in sink, glass-front cabinets, white cabinets, granite countertops, brown backsplash, brick backsplash and stainless steel appliances
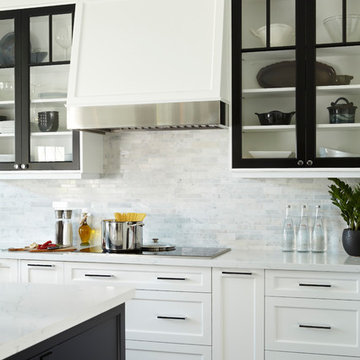
Example of a transitional dark wood floor and black floor kitchen design in Toronto with glass-front cabinets, black cabinets, gray backsplash and an island
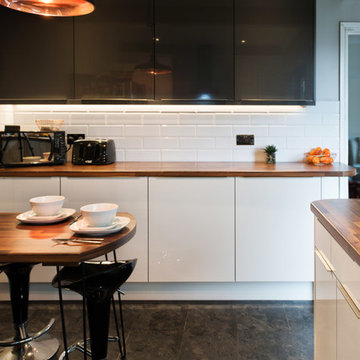
The concept of mixing the colours of doors in kitchens seems to have exploded in popularity in the last few years. Some go for bold and in your face, whilst others like a more understated approach. In this kitchen the latter of these two has been observed. For much of the kitchen, a simple White Gloss Manston door with glass effect edging has been utilised to lift and brighten the kitchen, adding in just a touch of shape and dimension with a Gloss Graphite door in the same range on one wall. Using a slightly different approach with handles, the stainless-steel profile handle sitting atop the door means that the kitchen remains sleek and also safe without taking away from the overall look.
With all those square edges of the doors and handles, the worktops needed to be softened with curves. Not only a stunning look, but ergonomically crafted to enable safe passage through the kitchen. Large drawers to the right of the cooker give easy and ready access to all sorts of items requiring storage. Whether it be pots & pans, crockery or even food, these drawers are a boon to the frequent kitchen user as easy access storage. No need to start rooting in the back of a cupboard for that colander anymore!
Overall, the kitchen is practical, ergonomically well designed and with the finishing touches of tiling and flooring, most importantly, a beautiful space to spend time in.
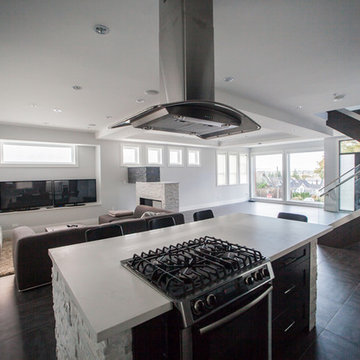
Example of a large trendy single-wall laminate floor and black floor enclosed kitchen design in Vancouver with an undermount sink, glass-front cabinets, black cabinets, solid surface countertops, multicolored backsplash, matchstick tile backsplash, stainless steel appliances and an island
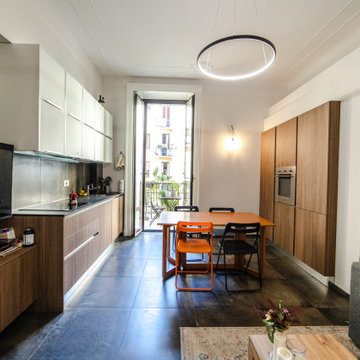
Inspiration for a large eclectic galley porcelain tile and black floor eat-in kitchen remodel in Milan with a single-bowl sink, glass-front cabinets, medium tone wood cabinets, quartz countertops, black backsplash, porcelain backsplash, stainless steel appliances, no island and black countertops
Black Floor Kitchen with Glass-Front Cabinets Ideas
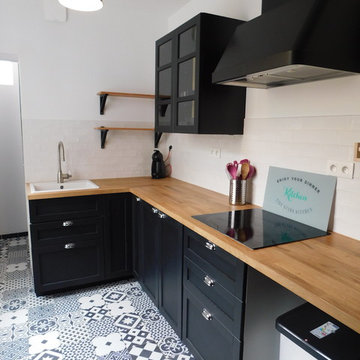
Ma Déco de Fée
Mid-sized urban l-shaped cement tile floor and black floor open concept kitchen photo in Other with a drop-in sink, glass-front cabinets, black cabinets, wood countertops, white backsplash and ceramic backsplash
Mid-sized urban l-shaped cement tile floor and black floor open concept kitchen photo in Other with a drop-in sink, glass-front cabinets, black cabinets, wood countertops, white backsplash and ceramic backsplash
4





