Black Floor Kitchen with Glass-Front Cabinets Ideas
Refine by:
Budget
Sort by:Popular Today
41 - 60 of 153 photos
Item 1 of 3

Inspiration for a huge transitional galley limestone floor and black floor eat-in kitchen remodel in Phoenix with metallic backsplash, stainless steel appliances, an island, a farmhouse sink, glass-front cabinets, marble countertops, marble backsplash, white countertops and gray cabinets

Dustin Coughlin
Example of a mid-sized eclectic l-shaped slate floor and black floor eat-in kitchen design in Philadelphia with an undermount sink, glass-front cabinets, light wood cabinets, soapstone countertops, white backsplash, mosaic tile backsplash, black appliances and a peninsula
Example of a mid-sized eclectic l-shaped slate floor and black floor eat-in kitchen design in Philadelphia with an undermount sink, glass-front cabinets, light wood cabinets, soapstone countertops, white backsplash, mosaic tile backsplash, black appliances and a peninsula
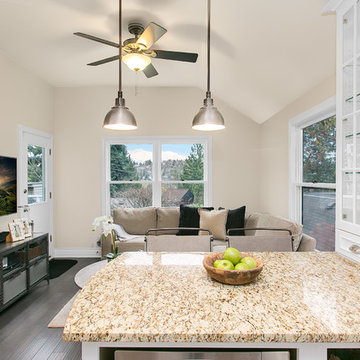
Example of a large transitional l-shaped dark wood floor and black floor eat-in kitchen design in Seattle with glass-front cabinets, white cabinets and granite countertops
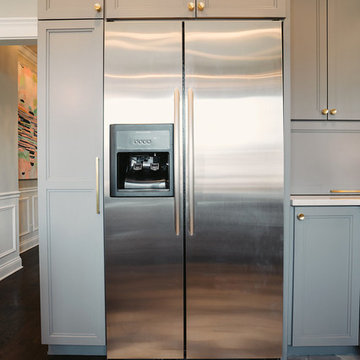
Mid-sized minimalist l-shaped cement tile floor and black floor open concept kitchen photo in Los Angeles with a single-bowl sink, glass-front cabinets, gray cabinets, marble countertops, white backsplash, ceramic backsplash, stainless steel appliances and an island
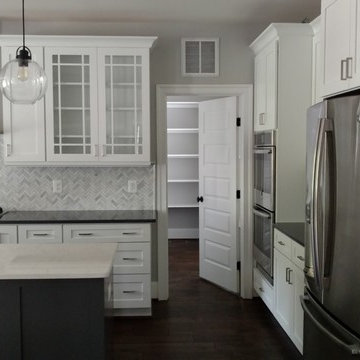
large pantry in this bright kitchen
Inspiration for a mid-sized timeless u-shaped dark wood floor and black floor enclosed kitchen remodel in DC Metro with an undermount sink, glass-front cabinets, white cabinets, quartz countertops, gray backsplash, porcelain backsplash, stainless steel appliances and an island
Inspiration for a mid-sized timeless u-shaped dark wood floor and black floor enclosed kitchen remodel in DC Metro with an undermount sink, glass-front cabinets, white cabinets, quartz countertops, gray backsplash, porcelain backsplash, stainless steel appliances and an island
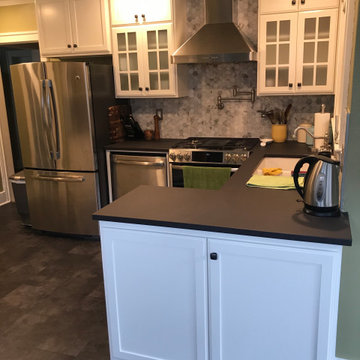
This is a 1920's house that has limited space. We removed the drop ceiling and brought the cabinets all of the way up to allow for optimal usage of space. We also added a pot filler over the stove and re-designed the corner cabinet for better usage of space.

Jeffrey Totaro
Enclosed kitchen - transitional u-shaped black floor enclosed kitchen idea in Philadelphia with an undermount sink, glass-front cabinets, white cabinets, white backsplash, subway tile backsplash and stainless steel appliances
Enclosed kitchen - transitional u-shaped black floor enclosed kitchen idea in Philadelphia with an undermount sink, glass-front cabinets, white cabinets, white backsplash, subway tile backsplash and stainless steel appliances
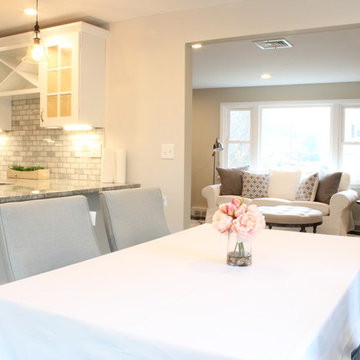
Woodland Road Design, LLC
Example of a mid-sized transitional dark wood floor and black floor eat-in kitchen design in Boston with an undermount sink, glass-front cabinets, gray cabinets, granite countertops, gray backsplash, marble backsplash, stainless steel appliances and a peninsula
Example of a mid-sized transitional dark wood floor and black floor eat-in kitchen design in Boston with an undermount sink, glass-front cabinets, gray cabinets, granite countertops, gray backsplash, marble backsplash, stainless steel appliances and a peninsula
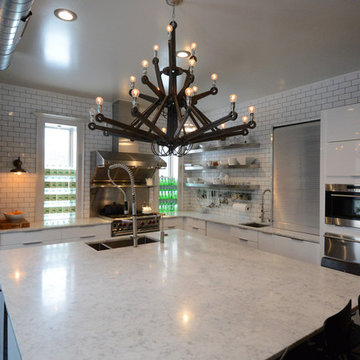
Example of a large minimalist l-shaped dark wood floor and black floor eat-in kitchen design in New York with a double-bowl sink, glass-front cabinets, white cabinets, marble countertops, white backsplash, subway tile backsplash, stainless steel appliances, an island and white countertops
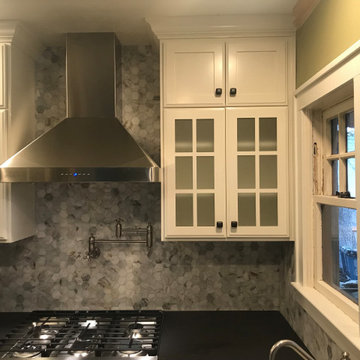
This is a 1920's house that has limited space. We removed the drop ceiling and brought the cabinets all of the way up to allow for optimal usage of space. We also added a pot filler over the stove and re-designed the corner cabinet for better usage of space.
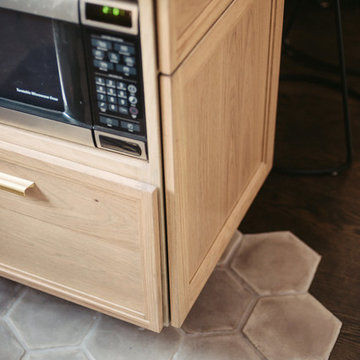
Open concept kitchen - mid-sized modern l-shaped cement tile floor and black floor open concept kitchen idea in Los Angeles with a single-bowl sink, glass-front cabinets, gray cabinets, marble countertops, white backsplash, ceramic backsplash, stainless steel appliances and an island
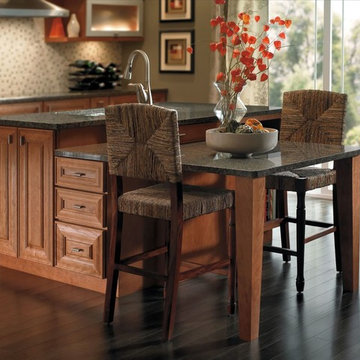
Example of a mid-sized classic single-wall dark wood floor and black floor enclosed kitchen design in Other with an undermount sink, glass-front cabinets, light wood cabinets, granite countertops, multicolored backsplash, mosaic tile backsplash, stainless steel appliances and an island
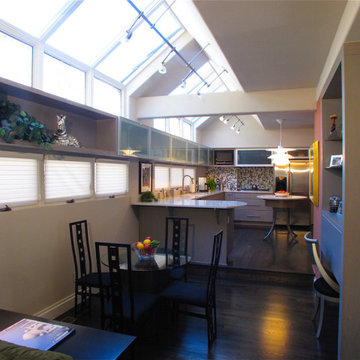
Removing the upper cabinets and replacing with a continuous glass faced cabinet lightens up the space and increases storage by extending to the end of the windows. Removing the Victorian stain glass and staining the floors black gives a clean and fresh finish to this dynamic home.
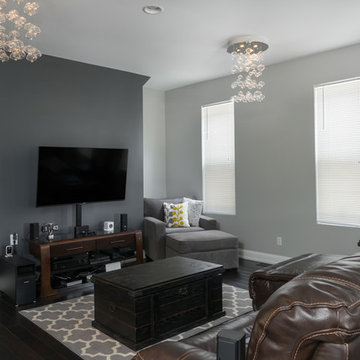
Photo Credit - Design Sticky Media. http://DesignStickyMedia.com
Inspiration for a large contemporary dark wood floor and black floor open concept kitchen remodel in Columbus with a drop-in sink, glass-front cabinets, white cabinets, marble countertops, white backsplash, glass tile backsplash, stainless steel appliances and no island
Inspiration for a large contemporary dark wood floor and black floor open concept kitchen remodel in Columbus with a drop-in sink, glass-front cabinets, white cabinets, marble countertops, white backsplash, glass tile backsplash, stainless steel appliances and no island
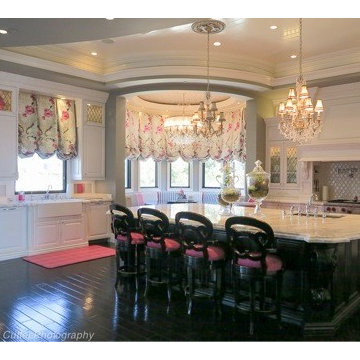
Example of a large transitional u-shaped dark wood floor and black floor open concept kitchen design in Las Vegas with an undermount sink, glass-front cabinets, white cabinets, white backsplash, mosaic tile backsplash, stainless steel appliances and an island
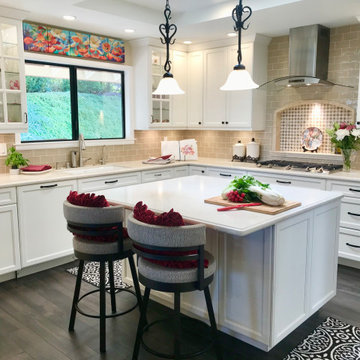
Removal of a 1970's style wood box light at the center of the old ceiling revealed a fully functional skylight hiding above the light fixture. Keeping the old ceiling recess as a ceiling tray helped to "center" the skylight over the new, larger island.
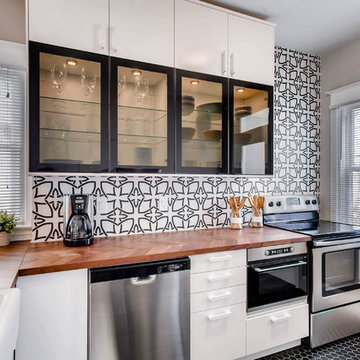
Transitional l-shaped black floor kitchen photo in Denver with a farmhouse sink, glass-front cabinets, black cabinets, wood countertops, multicolored backsplash and stainless steel appliances

The apartment's original enclosed kitchen was demolished to make way for an openplan kitchen with cabinets that housed my client's depression-era glass collection.
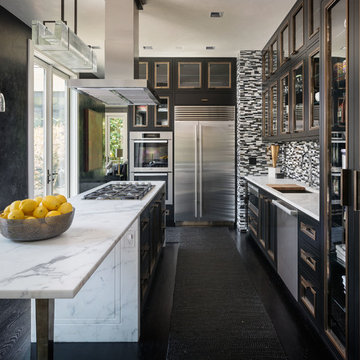
Every room flows out through 10 foot French doors, including the taught-style galley kitchen designed to function for a single cook.
Example of an urban l-shaped dark wood floor and black floor kitchen design in Seattle with an undermount sink, marble countertops, stainless steel appliances, an island, glass-front cabinets, black cabinets, multicolored backsplash and matchstick tile backsplash
Example of an urban l-shaped dark wood floor and black floor kitchen design in Seattle with an undermount sink, marble countertops, stainless steel appliances, an island, glass-front cabinets, black cabinets, multicolored backsplash and matchstick tile backsplash
Black Floor Kitchen with Glass-Front Cabinets Ideas
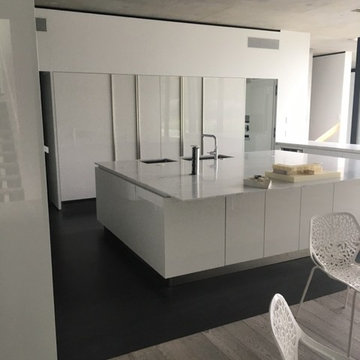
Huge minimalist u-shaped porcelain tile and black floor eat-in kitchen photo in Other with white cabinets, marble countertops, an island, a double-bowl sink, glass-front cabinets, white backsplash, marble backsplash and stainless steel appliances
3





