Black Floor Laundry Room Ideas
Refine by:
Budget
Sort by:Popular Today
161 - 180 of 984 photos
Item 1 of 2
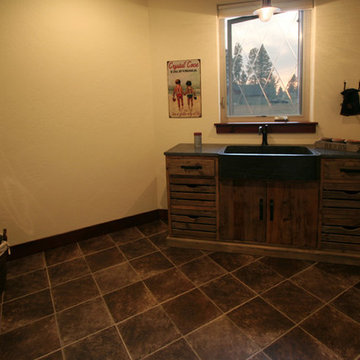
Dedicated laundry room - mid-sized transitional u-shaped slate floor and black floor dedicated laundry room idea in Seattle with a farmhouse sink, flat-panel cabinets, dark wood cabinets, granite countertops, a side-by-side washer/dryer and beige walls

Yellow vertical cabinets provide readily accessible storage. The yellow color brightens the space and gives the laundry room a fun vibe. Wood shelves balance the space and provides additional storage.
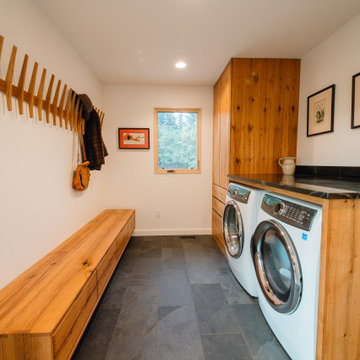
Example of a large galley ceramic tile and black floor utility room design in Denver with medium tone wood cabinets, white walls, a side-by-side washer/dryer and black countertops
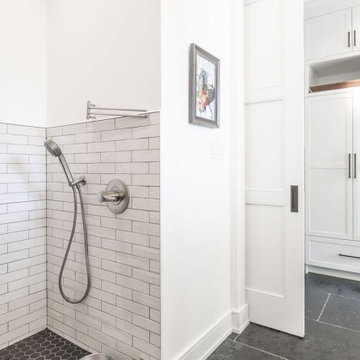
Modern laundry room with built-in pet wash station, black tile flooring, white wall color, and view into mudroom area.
Inspiration for a modern black floor utility room remodel in Baltimore with shaker cabinets, white cabinets, beige backsplash, matchstick tile backsplash and white walls
Inspiration for a modern black floor utility room remodel in Baltimore with shaker cabinets, white cabinets, beige backsplash, matchstick tile backsplash and white walls

An unusual but sensible decision was made to convert the shower area of the lower floor’s half bath into a laundry room which the house previously lacked. The first half of the original space became the powder room. A pocket door creates a physical and acoustical barrier when needed.
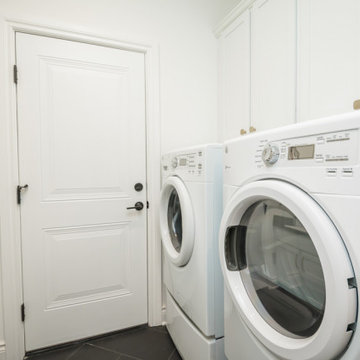
Inspiration for a mid-sized transitional galley porcelain tile and black floor dedicated laundry room remodel in Atlanta with a drop-in sink, shaker cabinets, white cabinets, solid surface countertops, white walls, a side-by-side washer/dryer and black countertops
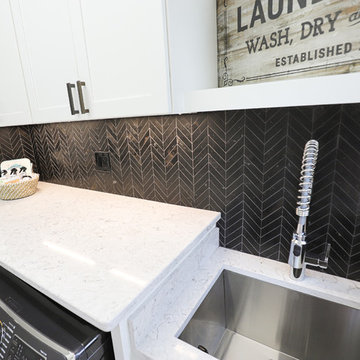
Laundry room renovation with chevron natural stone tile backplash; Cambria counters, deep stainless laundry sink. Black and white laundry.
Example of a small galley ceramic tile and black floor dedicated laundry room design in Other with an undermount sink, shaker cabinets, white cabinets, quartz countertops, white walls, a side-by-side washer/dryer and multicolored countertops
Example of a small galley ceramic tile and black floor dedicated laundry room design in Other with an undermount sink, shaker cabinets, white cabinets, quartz countertops, white walls, a side-by-side washer/dryer and multicolored countertops
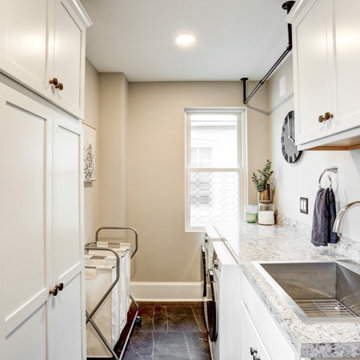
Laundry room
Example of a large transitional galley vinyl floor and black floor utility room design in Other with a drop-in sink, shaker cabinets, white cabinets, laminate countertops, gray walls, a side-by-side washer/dryer and gray countertops
Example of a large transitional galley vinyl floor and black floor utility room design in Other with a drop-in sink, shaker cabinets, white cabinets, laminate countertops, gray walls, a side-by-side washer/dryer and gray countertops
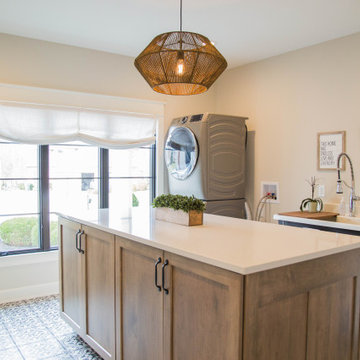
Bold accent tile and black sink provide eye catching design elements in the home's remodeled craft/laundry room.
Large trendy u-shaped porcelain tile and black floor utility room photo in Indianapolis with an utility sink, recessed-panel cabinets, medium tone wood cabinets, quartz countertops, beige walls, a stacked washer/dryer and beige countertops
Large trendy u-shaped porcelain tile and black floor utility room photo in Indianapolis with an utility sink, recessed-panel cabinets, medium tone wood cabinets, quartz countertops, beige walls, a stacked washer/dryer and beige countertops
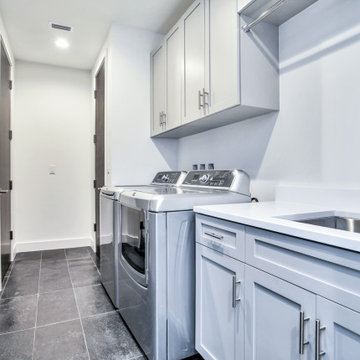
Custom, shaker door and drawer fronts with a grey paint finish. Cabinets by Castor. Produced by Designers Choice.
Contractor: Robert Holsopple Construction
Counter Tops by West Central Granite
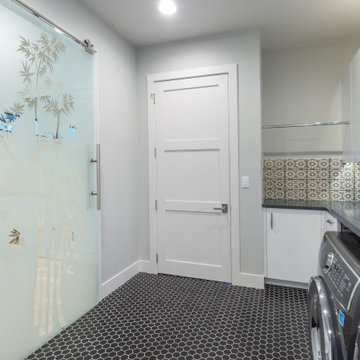
Inspiration for a mid-sized contemporary galley ceramic tile and black floor dedicated laundry room remodel in Other with flat-panel cabinets, white cabinets, quartzite countertops, an integrated washer/dryer and gray countertops
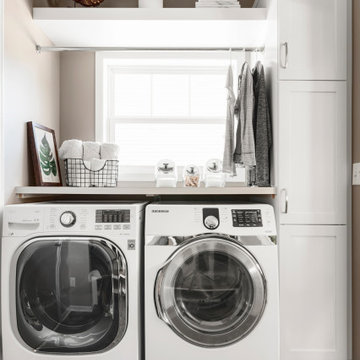
This family with young boys needed help with their cramped and crowded Laundry/Mudroom.
By removing a shallow depth pantry closet in the Kitchen, we gained square footage in the Laundry Room to add a bench for setting backpacks on and cabinetry above for storage of outerwear. Coat hooks make hanging jackets and coats up easy for the kids. Luxury vinyl flooring that looks like tile was installed for its durability and comfort to stand on.
On the opposite wall, a countertop was installed over the washer and dryer for folding clothes, but it also comes in handy when the family is entertaining, since it’s adjacent to the Kitchen. A tall cabinet and floating shelf above the washer and dryer add additional storage and completes the look of the room. A pocket door replaces a swinging door that hindered traffic flow through this room to the garage, which is their primary entry into the home.
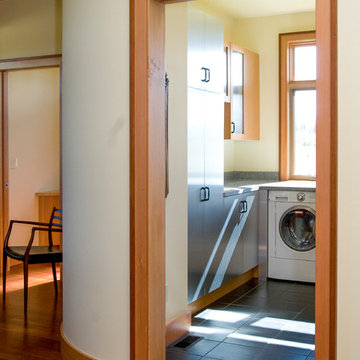
Laundry, Longviews Studios Inc. Photographer
Example of a mid-sized trendy u-shaped slate floor and black floor dedicated laundry room design in Other with flat-panel cabinets, gray cabinets, laminate countertops, yellow walls and a side-by-side washer/dryer
Example of a mid-sized trendy u-shaped slate floor and black floor dedicated laundry room design in Other with flat-panel cabinets, gray cabinets, laminate countertops, yellow walls and a side-by-side washer/dryer
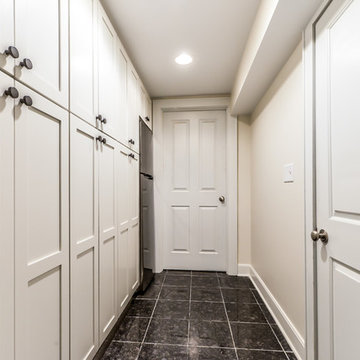
Additional storage room adjacent to laundry area with refrigeration.
Inspiration for a mid-sized contemporary marble floor and black floor utility room remodel in Cincinnati with shaker cabinets, white cabinets and white walls
Inspiration for a mid-sized contemporary marble floor and black floor utility room remodel in Cincinnati with shaker cabinets, white cabinets and white walls
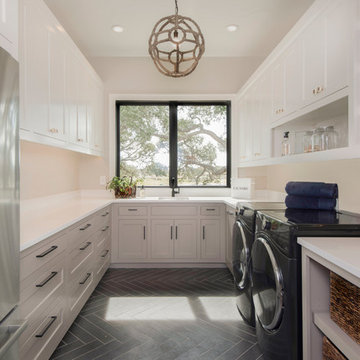
Transitional u-shaped black floor laundry room photo in Austin with an undermount sink, shaker cabinets, white cabinets and beige walls
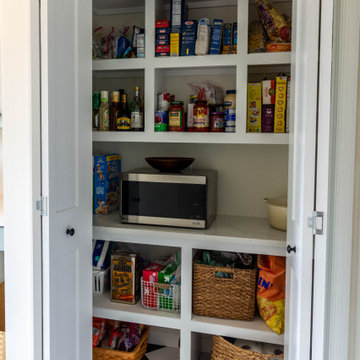
Example of a small transitional galley linoleum floor and black floor dedicated laundry room design in Other with an undermount sink, shaker cabinets, green cabinets, quartzite countertops, white walls, a side-by-side washer/dryer and white countertops
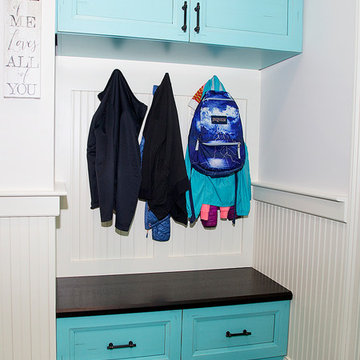
Ron Schwane, Photograpgy
Dedicated laundry room - mid-sized tropical galley vinyl floor and black floor dedicated laundry room idea in Cleveland with a drop-in sink, flat-panel cabinets, blue cabinets, quartz countertops, white walls and a side-by-side washer/dryer
Dedicated laundry room - mid-sized tropical galley vinyl floor and black floor dedicated laundry room idea in Cleveland with a drop-in sink, flat-panel cabinets, blue cabinets, quartz countertops, white walls and a side-by-side washer/dryer
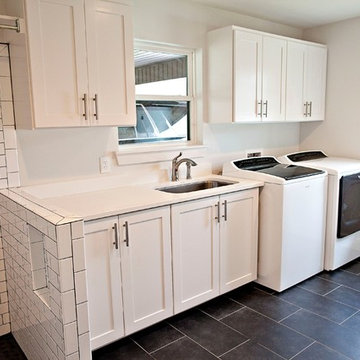
Cottage ceramic tile and black floor laundry room photo in Dallas with an undermount sink, shaker cabinets, white cabinets, quartzite countertops, white walls, a side-by-side washer/dryer and white countertops
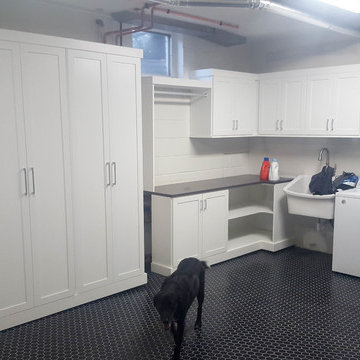
Inspiration for a mid-century modern ceramic tile and black floor laundry room remodel in Minneapolis with white cabinets and white walls
Black Floor Laundry Room Ideas

This compact bathroom and laundry has all the amenities of a much larger space in a 5'-3" x 8'-6" footprint. We removed the 1980's bath and laundry, rebuilt the sagging structure, and reworked ventilation, electric and plumbing. The shower couldn't be smaller than 30" wide, and the 24" Miele washer and dryer required 28". The wall dividing shower and machines is solid plywood with tile and wall paneling.
Schluter system electric radiant heat and black octogon tile completed the floor. We worked closely with the homeowner, refining selections and coming up with several contingencies due to lead times and space constraints.
9





