Black Floor Orange Bathroom Ideas
Refine by:
Budget
Sort by:Popular Today
1 - 20 of 148 photos
Item 1 of 3

This vanity comes from something of a dream home! What woman wouldn't be happy with something like this?
Alcove shower - mid-sized farmhouse master ceramic tile and black floor alcove shower idea in Other with dark wood cabinets, a one-piece toilet, gray walls, a drop-in sink, marble countertops, a hinged shower door and recessed-panel cabinets
Alcove shower - mid-sized farmhouse master ceramic tile and black floor alcove shower idea in Other with dark wood cabinets, a one-piece toilet, gray walls, a drop-in sink, marble countertops, a hinged shower door and recessed-panel cabinets
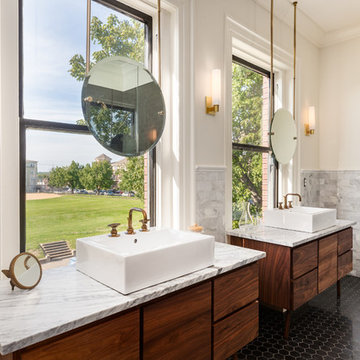
Bathroom - transitional master gray tile black floor bathroom idea in Nashville with dark wood cabinets, white walls, a vessel sink, gray countertops and flat-panel cabinets

Bathroom renovation included using a closet in the hall to make the room into a bigger space. Since there is a tub in the hall bath, clients opted for a large shower instead.
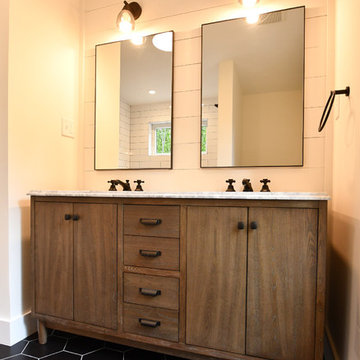
Example of a mid-sized 1960s master white tile and subway tile porcelain tile and black floor bathroom design in New York with flat-panel cabinets, brown cabinets, a one-piece toilet, gray walls, a drop-in sink, marble countertops, a hinged shower door and white countertops
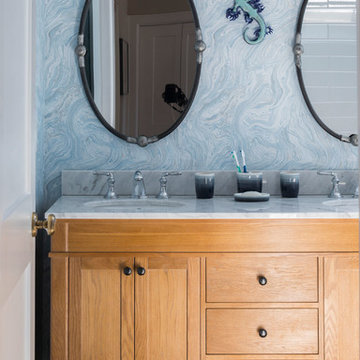
Beach style mosaic tile floor and black floor bathroom photo in New York with medium tone wood cabinets, blue walls, an undermount sink, white countertops and shaker cabinets
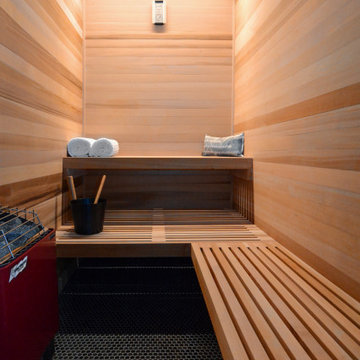
Part of this home's fantastic lower level, a private bath and sauna for guests.
Inspiration for a large contemporary ceramic tile, black floor, wood ceiling and wood wall bathroom remodel in Other with brown walls and a hinged shower door
Inspiration for a large contemporary ceramic tile, black floor, wood ceiling and wood wall bathroom remodel in Other with brown walls and a hinged shower door

No strangers to remodeling, the new owners of this St. Paul tudor knew they could update this decrepit 1920 duplex into a single-family forever home.
A list of desired amenities was a catalyst for turning a bedroom into a large mudroom, an open kitchen space where their large family can gather, an additional exterior door for direct access to a patio, two home offices, an additional laundry room central to bedrooms, and a large master bathroom. To best understand the complexity of the floor plan changes, see the construction documents.
As for the aesthetic, this was inspired by a deep appreciation for the durability, colors, textures and simplicity of Norwegian design. The home’s light paint colors set a positive tone. An abundance of tile creates character. New lighting reflecting the home’s original design is mixed with simplistic modern lighting. To pay homage to the original character several light fixtures were reused, wallpaper was repurposed at a ceiling, the chimney was exposed, and a new coffered ceiling was created.
Overall, this eclectic design style was carefully thought out to create a cohesive design throughout the home.
Come see this project in person, September 29 – 30th on the 2018 Castle Home Tour.
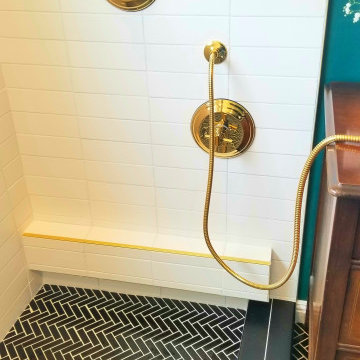
This project was done in historical house from the 1920's and we tried to keep the mid central style with vintage vanity, single sink faucet that coming out from the wall, the same for the rain fall shower head valves. the shower was wide enough to have two showers, one on each side with two shampoo niches. we had enough space to add free standing tub with vintage style faucet and sprayer.
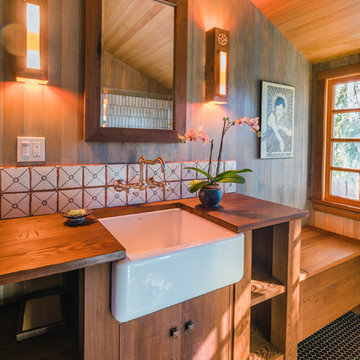
Bath remodel in keeping with original historic feel.
Original historic architect: Bernard Maybeck
Modern architect: Arkin Tilt Architects
Photography by Ed Caldwell
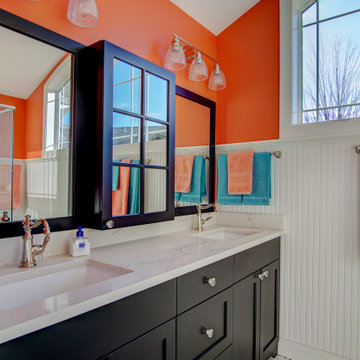
Mid-sized elegant master white tile and ceramic tile ceramic tile and black floor walk-in shower photo in Other with furniture-like cabinets, black cabinets, a two-piece toilet, orange walls, an undermount sink, quartzite countertops, a hinged shower door and white countertops

Hand-planed Port Orford linen cabinet and vanities, Honed Black Absolute Granite countertops, Slate floor
Photo: Michael R. Timmer
Bathroom - large asian master gray tile and stone tile slate floor and black floor bathroom idea in Cleveland with light wood cabinets, gray walls, an undermount sink, granite countertops and louvered cabinets
Bathroom - large asian master gray tile and stone tile slate floor and black floor bathroom idea in Cleveland with light wood cabinets, gray walls, an undermount sink, granite countertops and louvered cabinets
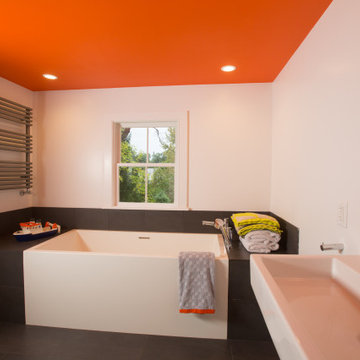
Example of a mid-sized trendy kids' black floor alcove bathtub design in New York with white walls and a console sink
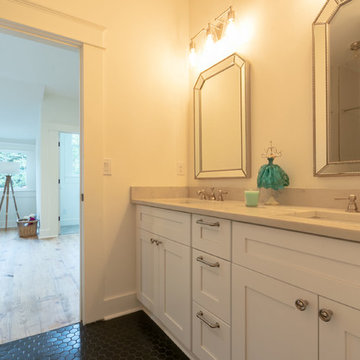
Inspiration for a mid-sized country 3/4 white tile and subway tile black floor bathroom remodel in Atlanta with shaker cabinets, white cabinets, white walls, an undermount sink and beige countertops
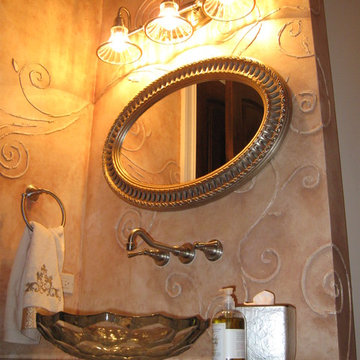
When you walk in you are greeted by the vanity sink wall (shown here). The bathroom turns on a angle to reveal the shower in the towering twelve foot room. The custom faux finish shimmers in the light cast from the crystal light fixture. The swirling pattern reaches far above the vanity and gracefully extends over the shower. A wonderful finishing touch is provided by the crystal cut Kohler vessel sink base.

Large trendy master porcelain tile, black floor, double-sink and wood wall doorless shower photo in Austin with flat-panel cabinets, white cabinets, an undermount sink, quartz countertops, a hinged shower door, gray countertops, a niche and a built-in vanity
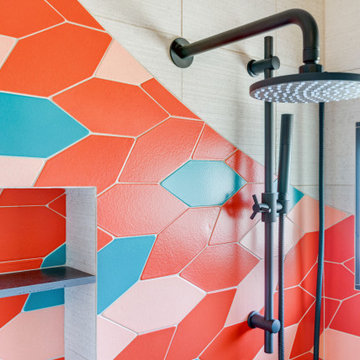
Inspiration for a large eclectic master porcelain tile, black floor and double-sink corner shower remodel in Sacramento with flat-panel cabinets, red cabinets, a one-piece toilet, white walls, a vessel sink, a hinged shower door, black countertops, a niche and a built-in vanity

The building had a single stack running through the primary bath, so to create a double vanity, a trough sink was installed. Oversized hexagon tile makes this bathroom appear spacious, and ceramic textured like wood creates a zen-like spa atmosphere. Close attention was focused on the installation of the floor tile so that the zero-clearance walk-in shower would appear seamless throughout the space.
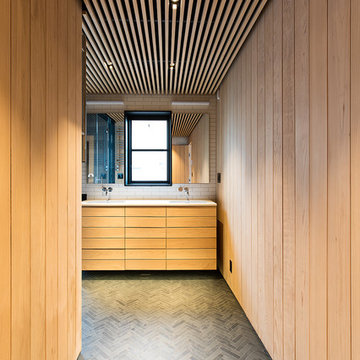
Ararat Atayan
Inspiration for a small contemporary master white tile and subway tile slate floor and black floor double shower remodel in New York with furniture-like cabinets, light wood cabinets, a two-piece toilet, beige walls, a wall-mount sink, quartz countertops, a hinged shower door and white countertops
Inspiration for a small contemporary master white tile and subway tile slate floor and black floor double shower remodel in New York with furniture-like cabinets, light wood cabinets, a two-piece toilet, beige walls, a wall-mount sink, quartz countertops, a hinged shower door and white countertops
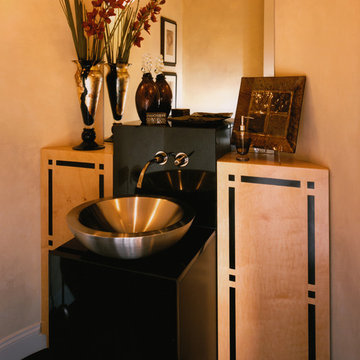
Bathroom - mid-sized contemporary black floor bathroom idea in San Diego with black countertops, beige cabinets, beige walls, a vessel sink and granite countertops
Black Floor Orange Bathroom Ideas
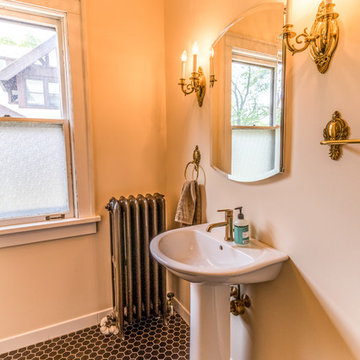
No strangers to remodeling, the new owners of this St. Paul tudor knew they could update this decrepit 1920 duplex into a single-family forever home.
A list of desired amenities was a catalyst for turning a bedroom into a large mudroom, an open kitchen space where their large family can gather, an additional exterior door for direct access to a patio, two home offices, an additional laundry room central to bedrooms, and a large master bathroom. To best understand the complexity of the floor plan changes, see the construction documents.
As for the aesthetic, this was inspired by a deep appreciation for the durability, colors, textures and simplicity of Norwegian design. The home’s light paint colors set a positive tone. An abundance of tile creates character. New lighting reflecting the home’s original design is mixed with simplistic modern lighting. To pay homage to the original character several light fixtures were reused, wallpaper was repurposed at a ceiling, the chimney was exposed, and a new coffered ceiling was created.
Overall, this eclectic design style was carefully thought out to create a cohesive design throughout the home.
Come see this project in person, September 29 – 30th on the 2018 Castle Home Tour.
1





