Black Home Bar with Recessed-Panel Cabinets Ideas
Refine by:
Budget
Sort by:Popular Today
1 - 20 of 466 photos
Item 1 of 3
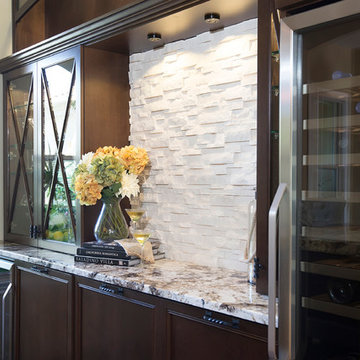
This space was an existing second dining room area that was not ever used by the residents. This client entertains frequently, needed ample bar storage, had a transitional look in mind, and of course wanted it to look great. I think we accomplished just that! - See more at: http://www.jhillinteriordesigns.com/project-peeks/#sthash.06TLsTek.dpuf

This renovation and addition project, located in Bloomfield Hills, was completed in 2016. A master suite, located on the second floor and overlooking the backyard, was created that featured a his and hers bathroom, staging rooms, separate walk-in-closets, and a vaulted skylight in the hallways. The kitchen was stripped down and opened up to allow for gathering and prep work. Fully-custom cabinetry and a statement range help this room feel one-of-a-kind. To allow for family activities, an indoor gymnasium was created that can be used for basketball, soccer, and indoor hockey. An outdoor oasis was also designed that features an in-ground pool, outdoor trellis, BBQ area, see-through fireplace, and pool house. Unique colonial traits were accentuated in the design by the addition of an exterior colonnade, brick patterning, and trim work. The renovation and addition had to match the unique character of the existing house, so great care was taken to match every detail to ensure a seamless transition from old to new.

Photo Credit: Studio Three Beau
Inspiration for a small contemporary galley porcelain tile and brown floor wet bar remodel in Other with an undermount sink, recessed-panel cabinets, black cabinets, quartz countertops, black backsplash, ceramic backsplash and white countertops
Inspiration for a small contemporary galley porcelain tile and brown floor wet bar remodel in Other with an undermount sink, recessed-panel cabinets, black cabinets, quartz countertops, black backsplash, ceramic backsplash and white countertops

Picture Perfect House
Inspiration for a mid-sized transitional single-wall slate floor and black floor wet bar remodel in Chicago with an undermount sink, recessed-panel cabinets, medium tone wood cabinets, soapstone countertops, white backsplash, wood backsplash and black countertops
Inspiration for a mid-sized transitional single-wall slate floor and black floor wet bar remodel in Chicago with an undermount sink, recessed-panel cabinets, medium tone wood cabinets, soapstone countertops, white backsplash, wood backsplash and black countertops

Seated home bar - mid-sized farmhouse u-shaped light wood floor and beige floor seated home bar idea in San Francisco with recessed-panel cabinets, mirror backsplash, black cabinets, quartz countertops and gray countertops
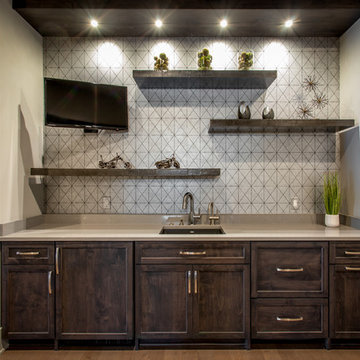
Wet bar - mid-sized transitional single-wall medium tone wood floor and brown floor wet bar idea in Columbus with an undermount sink, recessed-panel cabinets, dark wood cabinets, quartz countertops, gray backsplash, ceramic backsplash and gray countertops

Dark Grey Bar
Mid-sized trendy single-wall ceramic tile and gray floor home bar photo in Denver with an undermount sink, recessed-panel cabinets, blue cabinets, quartz countertops, black backsplash, quartz backsplash and black countertops
Mid-sized trendy single-wall ceramic tile and gray floor home bar photo in Denver with an undermount sink, recessed-panel cabinets, blue cabinets, quartz countertops, black backsplash, quartz backsplash and black countertops
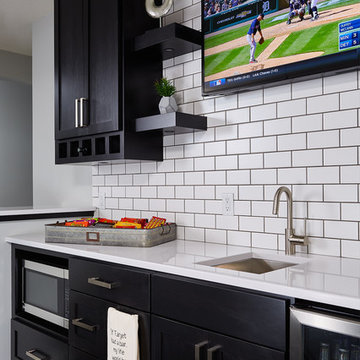
Wet bar - small industrial l-shaped dark wood floor and brown floor wet bar idea in Minneapolis with an undermount sink, recessed-panel cabinets, black cabinets, quartzite countertops, white backsplash and subway tile backsplash
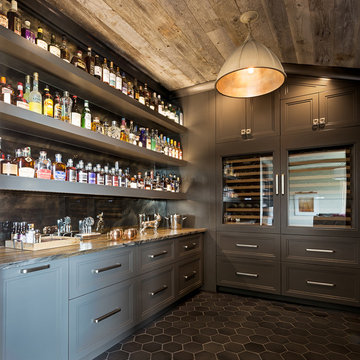
Martha O'Hara Interiors, Interior Design & Photo Styling | Meg Mulloy, Photography | Please Note: All “related,” “similar,” and “sponsored” products tagged or listed by Houzz are not actual products pictured. They have not been approved by Martha O’Hara Interiors nor any of the professionals credited. For info about our work: design@oharainteriors.com

Modern contemporary condo designed by John Fecke in Guilford, Connecticut
To get more detailed information copy and paste this link into your browser. https://thekitchencompany.com/blog/featured-kitchen-chic-modern-kitchen,
Photographer, Dennis Carbo

A wonderfully useful bar/butler's pantry between the kitchen and dining room is created with rich gray painted cabinets and a marble counter top.
Mid-sized transitional galley dark wood floor and brown floor wet bar photo in New York with an undermount sink, gray cabinets, marble countertops, mirror backsplash and recessed-panel cabinets
Mid-sized transitional galley dark wood floor and brown floor wet bar photo in New York with an undermount sink, gray cabinets, marble countertops, mirror backsplash and recessed-panel cabinets
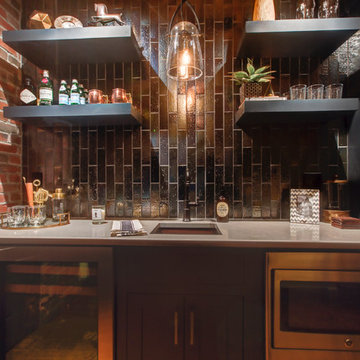
New View Photography
Example of a small urban single-wall dark wood floor and brown floor wet bar design in Raleigh with an undermount sink, recessed-panel cabinets, black cabinets, quartz countertops, black backsplash and ceramic backsplash
Example of a small urban single-wall dark wood floor and brown floor wet bar design in Raleigh with an undermount sink, recessed-panel cabinets, black cabinets, quartz countertops, black backsplash and ceramic backsplash
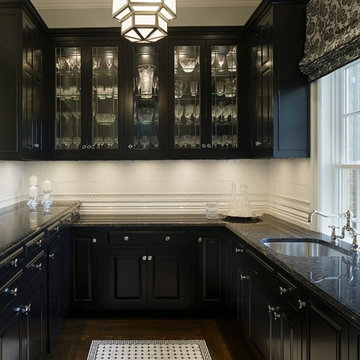
Example of a large classic u-shaped dark wood floor wet bar design in Columbus with an undermount sink, recessed-panel cabinets, black cabinets, granite countertops and white backsplash

Garage door liquor cabinet shown closed.
Inspiration for a large transitional u-shaped vinyl floor and gray floor seated home bar remodel in Minneapolis with an undermount sink, recessed-panel cabinets, black cabinets, quartz countertops, white backsplash and subway tile backsplash
Inspiration for a large transitional u-shaped vinyl floor and gray floor seated home bar remodel in Minneapolis with an undermount sink, recessed-panel cabinets, black cabinets, quartz countertops, white backsplash and subway tile backsplash

Builder: J. Peterson Homes
Interior Designer: Francesca Owens
Photographers: Ashley Avila Photography, Bill Hebert, & FulView
Capped by a picturesque double chimney and distinguished by its distinctive roof lines and patterned brick, stone and siding, Rookwood draws inspiration from Tudor and Shingle styles, two of the world’s most enduring architectural forms. Popular from about 1890 through 1940, Tudor is characterized by steeply pitched roofs, massive chimneys, tall narrow casement windows and decorative half-timbering. Shingle’s hallmarks include shingled walls, an asymmetrical façade, intersecting cross gables and extensive porches. A masterpiece of wood and stone, there is nothing ordinary about Rookwood, which combines the best of both worlds.
Once inside the foyer, the 3,500-square foot main level opens with a 27-foot central living room with natural fireplace. Nearby is a large kitchen featuring an extended island, hearth room and butler’s pantry with an adjacent formal dining space near the front of the house. Also featured is a sun room and spacious study, both perfect for relaxing, as well as two nearby garages that add up to almost 1,500 square foot of space. A large master suite with bath and walk-in closet which dominates the 2,700-square foot second level which also includes three additional family bedrooms, a convenient laundry and a flexible 580-square-foot bonus space. Downstairs, the lower level boasts approximately 1,000 more square feet of finished space, including a recreation room, guest suite and additional storage.
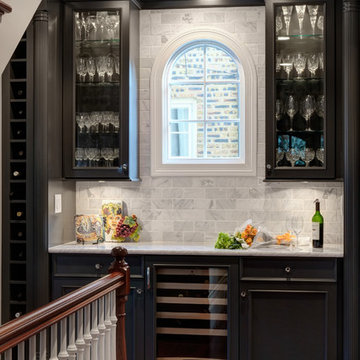
A dark gray painted dry bar was installed in a space adjacent to the white kitchen. The rich tone of the bar allows for its own distinct feel yet by using the same Carrera Marble back-splash tile cohesion between the two spaces was created.
The arched window is emphasized by the two wall cabinets on either side of it, again allowing for the architectural details of the home to be showcased. Overall, the elegance of the space radiates through the use and choice of neutral and natural color tones and materials.
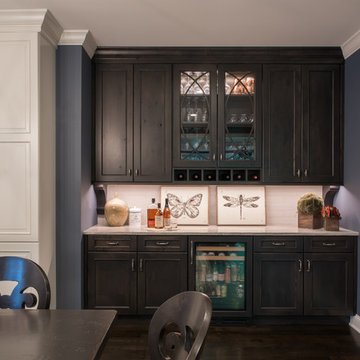
Example of a mid-sized transitional single-wall dark wood floor and brown floor wet bar design in Minneapolis with no sink, recessed-panel cabinets, dark wood cabinets, granite countertops, white backsplash and subway tile backsplash
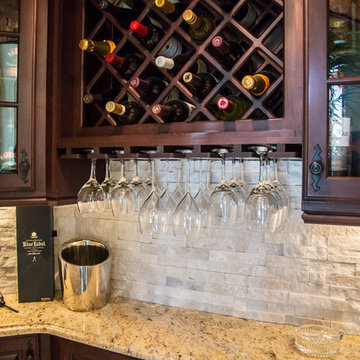
Inspiration for a contemporary home bar remodel in Orlando with recessed-panel cabinets, dark wood cabinets and granite countertops
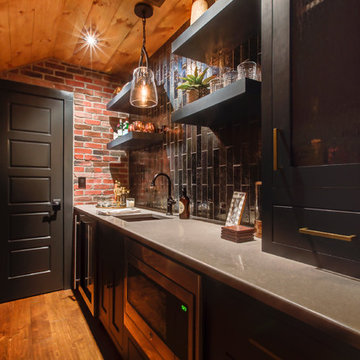
New View Photography
Inspiration for a mid-sized industrial single-wall dark wood floor and brown floor wet bar remodel in Raleigh with an undermount sink, recessed-panel cabinets, black cabinets, quartz countertops, black backsplash and glass tile backsplash
Inspiration for a mid-sized industrial single-wall dark wood floor and brown floor wet bar remodel in Raleigh with an undermount sink, recessed-panel cabinets, black cabinets, quartz countertops, black backsplash and glass tile backsplash
Black Home Bar with Recessed-Panel Cabinets Ideas
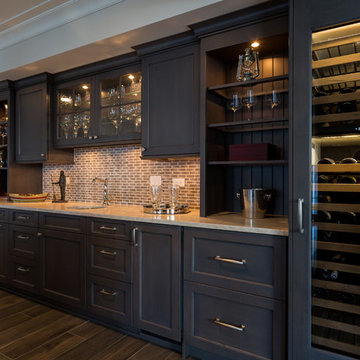
Geneva Cabinet Company, LLC., Beverage Bar and Butlers Pantry with Wood-Mode Fine Custom Cabinetry with recessed Georgetown style door in Vintage Navy finish. Display glass door cabinets are polished aluminum for a chrome look with storage of glass ware, coffee bar with deep drawers and shimmer blue mosaic backsplash.
Victoria McHugh Photography
1





