Black Kids' Bath Ideas
Refine by:
Budget
Sort by:Popular Today
1 - 20 of 2,192 photos
Item 1 of 3
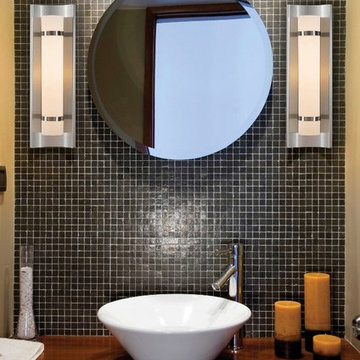
This Colin Collection bathroom vanity light features a brushed steel finish with white opal etch glass.
Example of a small trendy kids' black tile and ceramic tile bathroom design in New York with a vessel sink, medium tone wood cabinets, wood countertops, a one-piece toilet and black walls
Example of a small trendy kids' black tile and ceramic tile bathroom design in New York with a vessel sink, medium tone wood cabinets, wood countertops, a one-piece toilet and black walls
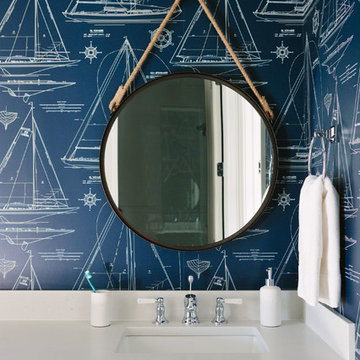
Photo By:
Aimée Mazzenga
Example of a transitional kids' bathroom design in Chicago with furniture-like cabinets, brown cabinets, blue walls, an undermount sink, solid surface countertops and beige countertops
Example of a transitional kids' bathroom design in Chicago with furniture-like cabinets, brown cabinets, blue walls, an undermount sink, solid surface countertops and beige countertops
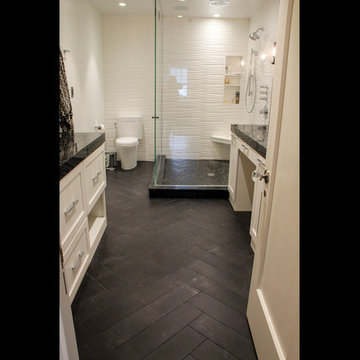
Marie
Inspiration for a mid-sized timeless kids' black tile corner shower remodel in Other with white cabinets, white walls and recessed-panel cabinets
Inspiration for a mid-sized timeless kids' black tile corner shower remodel in Other with white cabinets, white walls and recessed-panel cabinets
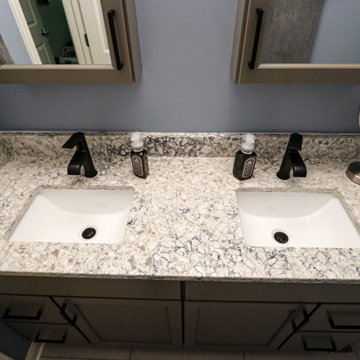
In this kids bathroom, a Medallion Jackson Flat Panel Frappe 60" double sink vanity with Eternia Beaconsfield quartz countertop. Installed on the floor is Mist Porcelain tile flooring.
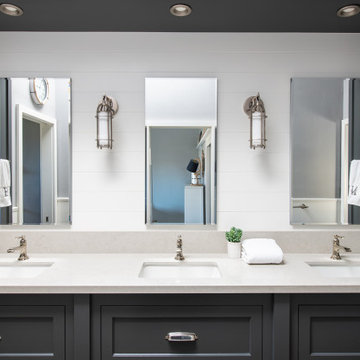
Custom 3-sink design, shiplap backsplash
Mid-sized beach style kids' gray tile and cement tile brown floor and wainscoting bathroom photo in Los Angeles with recessed-panel cabinets, gray cabinets, a one-piece toilet, gray walls, an undermount sink, quartzite countertops, white countertops, a niche and a built-in vanity
Mid-sized beach style kids' gray tile and cement tile brown floor and wainscoting bathroom photo in Los Angeles with recessed-panel cabinets, gray cabinets, a one-piece toilet, gray walls, an undermount sink, quartzite countertops, white countertops, a niche and a built-in vanity
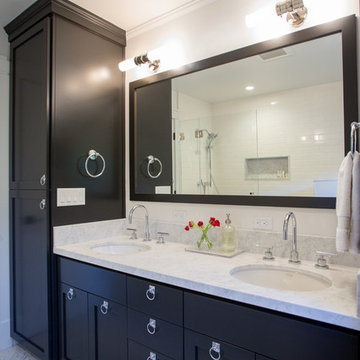
Christophe Testi
Inspiration for a mid-sized transitional kids' ceramic tile and white tile bathroom remodel in San Francisco with shaker cabinets, quartz countertops, an undermount sink, black cabinets and a one-piece toilet
Inspiration for a mid-sized transitional kids' ceramic tile and white tile bathroom remodel in San Francisco with shaker cabinets, quartz countertops, an undermount sink, black cabinets and a one-piece toilet
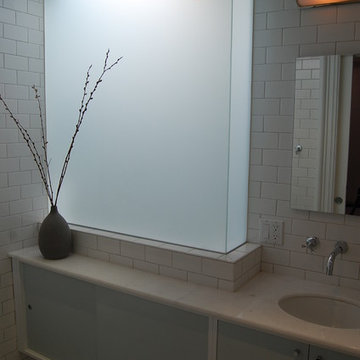
Translucent panels were used to spread light into a small windowless bathroom.
Bathroom - small modern kids' white tile and subway tile marble floor bathroom idea in New York with an undermount sink, flat-panel cabinets, gray cabinets, marble countertops and white walls
Bathroom - small modern kids' white tile and subway tile marble floor bathroom idea in New York with an undermount sink, flat-panel cabinets, gray cabinets, marble countertops and white walls
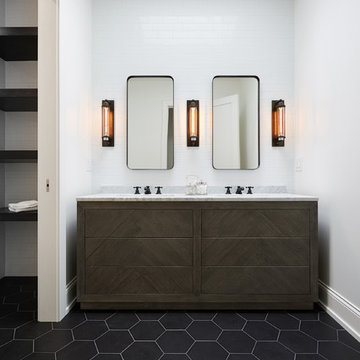
Kids Bathroom
Transitional kids' white tile and subway tile ceramic tile and black floor bathroom photo in Chicago with flat-panel cabinets, brown cabinets, white walls, a drop-in sink, marble countertops and gray countertops
Transitional kids' white tile and subway tile ceramic tile and black floor bathroom photo in Chicago with flat-panel cabinets, brown cabinets, white walls, a drop-in sink, marble countertops and gray countertops
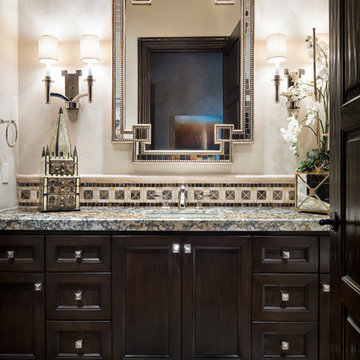
Piston Design
Bathroom - mid-sized mediterranean kids' bathroom idea in Houston with dark wood cabinets
Bathroom - mid-sized mediterranean kids' bathroom idea in Houston with dark wood cabinets

Bathroom - small modern kids' black tile and ceramic tile ceramic tile, gray floor and double-sink bathroom idea in Salt Lake City with flat-panel cabinets, medium tone wood cabinets, a one-piece toilet, black walls, an integrated sink, quartz countertops, a hinged shower door, black countertops and a floating vanity
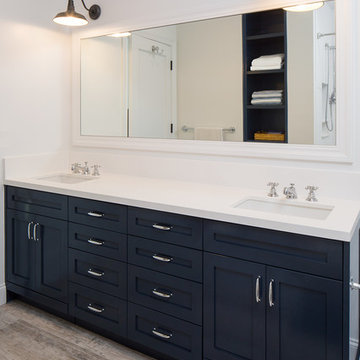
YD Construction and Development
Bathroom - small traditional kids' white tile and porcelain tile light wood floor bathroom idea in Los Angeles with shaker cabinets, black cabinets, white walls, an undermount sink and marble countertops
Bathroom - small traditional kids' white tile and porcelain tile light wood floor bathroom idea in Los Angeles with shaker cabinets, black cabinets, white walls, an undermount sink and marble countertops

Photo: Jessie Preza Photography
Bathroom - mid-sized mediterranean kids' white tile and porcelain tile dark wood floor, brown floor, single-sink and wallpaper bathroom idea in Jacksonville with shaker cabinets, black cabinets, a one-piece toilet, an undermount sink, quartz countertops, white countertops and a built-in vanity
Bathroom - mid-sized mediterranean kids' white tile and porcelain tile dark wood floor, brown floor, single-sink and wallpaper bathroom idea in Jacksonville with shaker cabinets, black cabinets, a one-piece toilet, an undermount sink, quartz countertops, white countertops and a built-in vanity
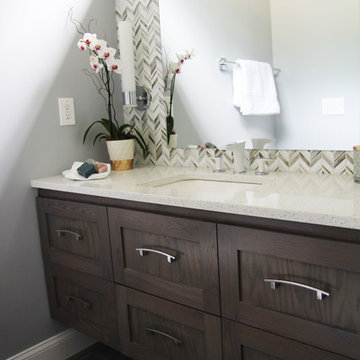
The detailed plans for this bathroom can be purchased here: https://www.changeyourbathroom.com/shop/sophisticated-sisters-bathroom-plans/
Sisters share a Jack and Jill bathroom converted from 1 toilet and shared space to 2 toilets in separate vanity areas with a shared walk in shower.
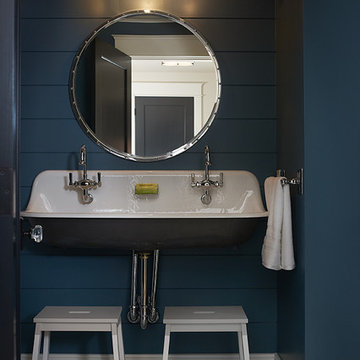
Builder: J. Peterson Homes
Interior Design: Vision Interiors by Visbeen
Photographer: Ashley Avila Photography
The best of the past and present meet in this distinguished design. Custom craftsmanship and distinctive detailing give this lakefront residence its vintage flavor while an open and light-filled floor plan clearly mark it as contemporary. With its interesting shingled roof lines, abundant windows with decorative brackets and welcoming porch, the exterior takes in surrounding views while the interior meets and exceeds contemporary expectations of ease and comfort. The main level features almost 3,000 square feet of open living, from the charming entry with multiple window seats and built-in benches to the central 15 by 22-foot kitchen, 22 by 18-foot living room with fireplace and adjacent dining and a relaxing, almost 300-square-foot screened-in porch. Nearby is a private sitting room and a 14 by 15-foot master bedroom with built-ins and a spa-style double-sink bath with a beautiful barrel-vaulted ceiling. The main level also includes a work room and first floor laundry, while the 2,165-square-foot second level includes three bedroom suites, a loft and a separate 966-square-foot guest quarters with private living area, kitchen and bedroom. Rounding out the offerings is the 1,960-square-foot lower level, where you can rest and recuperate in the sauna after a workout in your nearby exercise room. Also featured is a 21 by 18-family room, a 14 by 17-square-foot home theater, and an 11 by 12-foot guest bedroom suite.
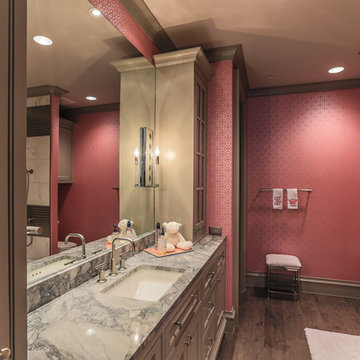
Bathroom - contemporary kids' brown tile dark wood floor bathroom idea in Dallas with an undermount sink, recessed-panel cabinets, beige cabinets and pink walls

Alcove shower - small craftsman kids' white tile and ceramic tile porcelain tile, white floor and single-sink alcove shower idea in Houston with brown cabinets, gray walls, an undermount sink, quartzite countertops, a hinged shower door and white countertops
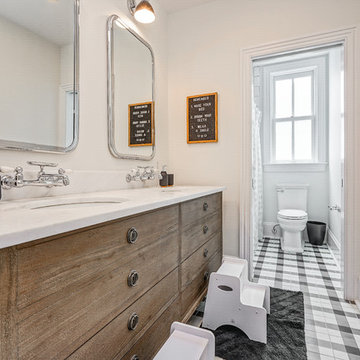
Example of a transitional kids' multicolored floor bathroom design in Other with medium tone wood cabinets, a two-piece toilet, white walls, an undermount sink, white countertops and flat-panel cabinets
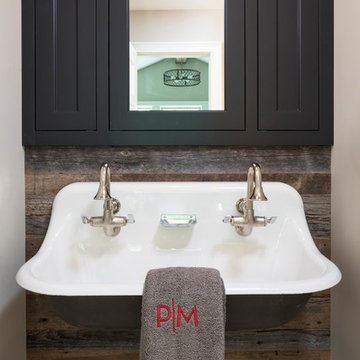
Landmark Photography
Beach style kids' bathroom photo in Minneapolis with a trough sink
Beach style kids' bathroom photo in Minneapolis with a trough sink

Hall Bath
Bathroom - mid-sized transitional kids' gray tile marble floor and single-sink bathroom idea in DC Metro with shaker cabinets, white cabinets, a one-piece toilet and quartz countertops
Bathroom - mid-sized transitional kids' gray tile marble floor and single-sink bathroom idea in DC Metro with shaker cabinets, white cabinets, a one-piece toilet and quartz countertops
Black Kids' Bath Ideas
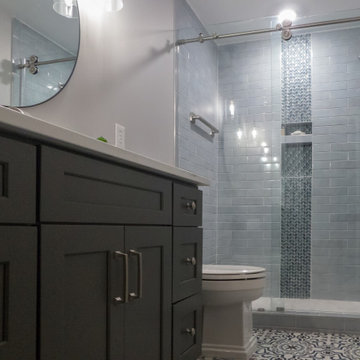
The tub was removed to create a large shower. The floor tile is a patterned tile with a touch of blue that brings out the blue subway tile. The plumbing fixtures a brushed nickel, professional grade. The vanity is a dark gray shaker. It's always great when the client has excellent taste.
1







