Black Kitchen with an Integrated Sink Ideas
Refine by:
Budget
Sort by:Popular Today
161 - 180 of 2,810 photos
Item 1 of 4
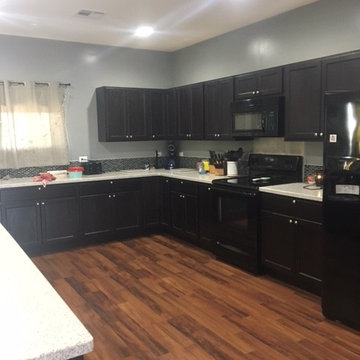
Diamond Prelude Cabinets in Karwin Oak Chocolate
LG Hi Macs countertop in White Granite
Large transitional u-shaped brown floor eat-in kitchen photo in Wichita with an integrated sink, recessed-panel cabinets, dark wood cabinets, solid surface countertops, black backsplash, glass tile backsplash, black appliances and a peninsula
Large transitional u-shaped brown floor eat-in kitchen photo in Wichita with an integrated sink, recessed-panel cabinets, dark wood cabinets, solid surface countertops, black backsplash, glass tile backsplash, black appliances and a peninsula
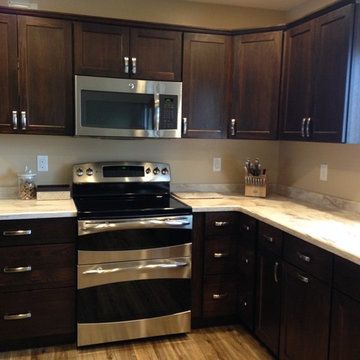
High contrast, simple lines and rich texture bring this small kitchen together in style. The Langlade door style by Northern Classic Cabinetry is a nice craftsman style cabinet door with a 45 degree bevel which allows for easy cleaning. The cabinets are loaded with upgrades- solid wood dovetail drawers with full extension glides and soft-close feature, a lazy bill, two tiered wood cutlery tray, double waste recycle cabinet, lazy susan, tip out sink front, deep pots and pan drawers and roll out trays. Corian Witch Hazel was used for the countertops and the window sill which also makes cleaning and maintenance a breeze. The beauty of using Corian is the seamlessness- the integral kitchen sink is seamless- no gunk building up around any edges. The small peninsula offers seating for 2- perfect for breakfast.
Lyndsey Kampen
Kitchen Designer
Wisconsin Building Supply
Onalaska, WI
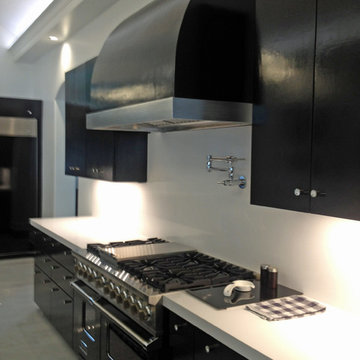
Example of a huge trendy marble floor kitchen design in Houston with an integrated sink, flat-panel cabinets, black cabinets, black appliances and an island
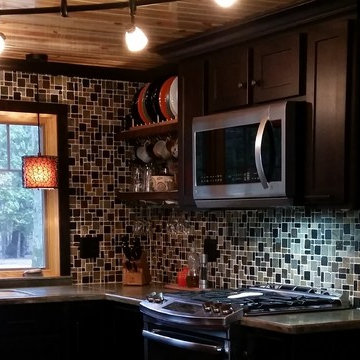
Inspiration for a mid-sized eclectic u-shaped eat-in kitchen remodel in Other with an integrated sink, shaker cabinets, dark wood cabinets, solid surface countertops, brown backsplash, mosaic tile backsplash, stainless steel appliances, a peninsula and green countertops
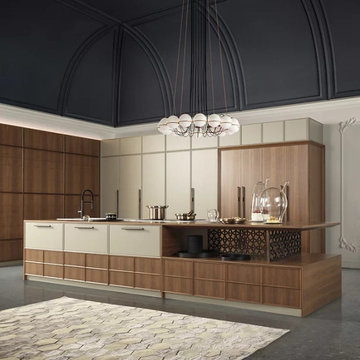
Diamante
Designed by Artemadesign and elaborated by Houss Expo to rewrite the rules of living.
Thus was born Diamante, from a creative idea, from an indistinct and vaguely abstract vision at the origin, which gradually becomes more and more clear and defined.
Houss Expo interprets the taste and desires of those who love classic elegance, integrating technology and cleanliness into the lines, with a tailor-made processing program handcrafted in every detail.

Inspiration for a mid-sized industrial l-shaped concrete floor and gray floor enclosed kitchen remodel in Other with an integrated sink, flat-panel cabinets, granite countertops, gray backsplash, cement tile backsplash, stainless steel appliances, no island, gray countertops and black cabinets
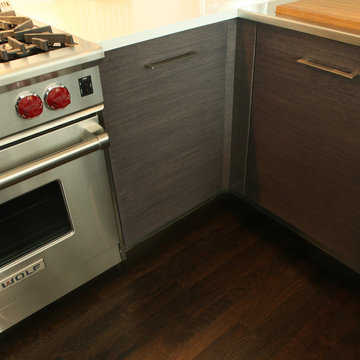
corner pull out hidden away inside the cabinet, great storage option for a NYC kitchen. Designer Vicki Lichtenstein worked with the client in his loft space.
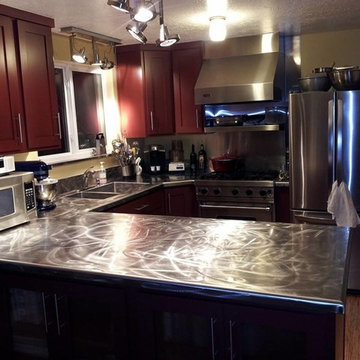
Example of a mid-sized trendy l-shaped dark wood floor and brown floor eat-in kitchen design in Salt Lake City with an integrated sink, shaker cabinets, red cabinets, stainless steel countertops, stainless steel appliances and a peninsula
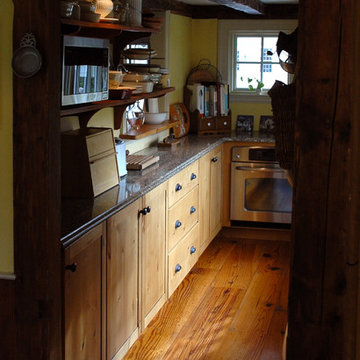
Very small antique kitchen, replaced with a large kitchen addition in style with the 1756 farm house. Vaulted ceiling with antique beams, reclaimed wide pine floors and custom cabinets.
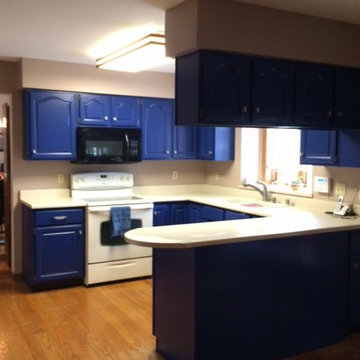
This kitchen was updated by refinishing the existing cabinets and refinishing the existing wood floors with a darker stain.
Small transitional u-shaped medium tone wood floor eat-in kitchen photo in Milwaukee with an integrated sink, raised-panel cabinets, blue cabinets, solid surface countertops, a peninsula and white appliances
Small transitional u-shaped medium tone wood floor eat-in kitchen photo in Milwaukee with an integrated sink, raised-panel cabinets, blue cabinets, solid surface countertops, a peninsula and white appliances
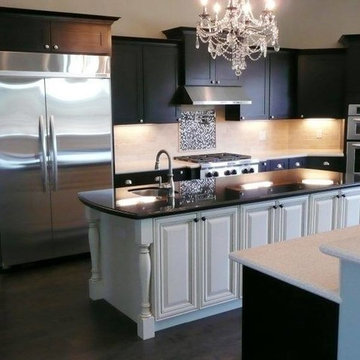
Example of a large u-shaped dark wood floor kitchen pantry design in Phoenix with an integrated sink, recessed-panel cabinets, dark wood cabinets, solid surface countertops, beige backsplash, ceramic backsplash, stainless steel appliances and an island
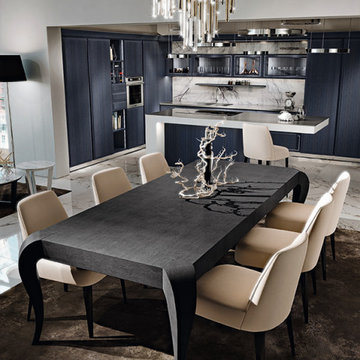
Inspiration for a mid-sized contemporary l-shaped eat-in kitchen remodel in New York with an integrated sink, flat-panel cabinets, blue cabinets, stainless steel countertops, white backsplash, porcelain backsplash, white appliances, an island and gray countertops
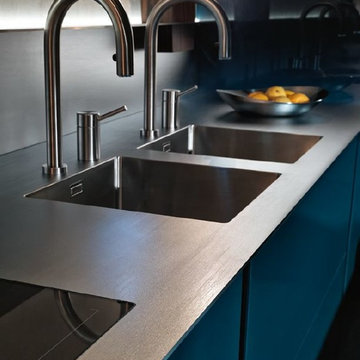
Inspiration for a huge contemporary u-shaped concrete floor and gray floor kitchen pantry remodel in San Francisco with an integrated sink, flat-panel cabinets, blue cabinets, stainless steel countertops, gray backsplash, stainless steel appliances, a peninsula and gray countertops
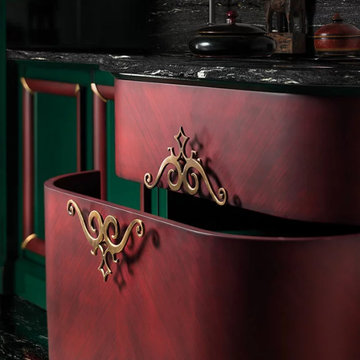
The Gran Duca line by Houss Expo gets its inspiration from the American Art Deco style, more specifically the one in its second stage, that of the "streamlining" (featuring sleek, aerodynamic lines).
From the American creativity that combined efficiency, strength, and elegance, a dream comes true to give life to an innovative line of furniture, fully customizable, and featuring precious volumes, lines, materials, and processing: Gran Duca.
The Gran Duca Collection is a hymn to elegance and great aesthetics but also to functionality in solutions that make life easier and more comfortable in every room, from the kitchen to the living room to the bedrooms.
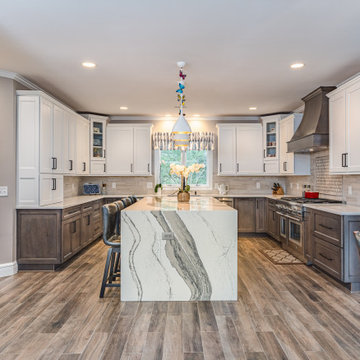
Example of a mid-sized u-shaped laminate floor and brown floor eat-in kitchen design in DC Metro with an integrated sink, shaker cabinets, gray cabinets, granite countertops, multicolored backsplash, mosaic tile backsplash, stainless steel appliances, an island and white countertops
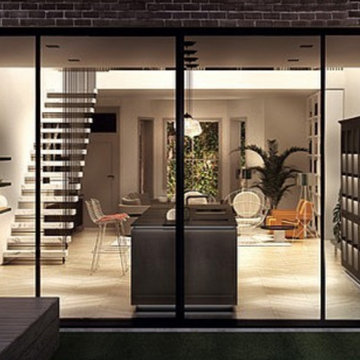
Filò
Portrait of a top-class kitchen, a composition that fits harmoniously into a historic dwelling.
FILÒ Doors for base units, tall units and finishing panels in mat optic cashmere lacquered screen-printed fumé glass
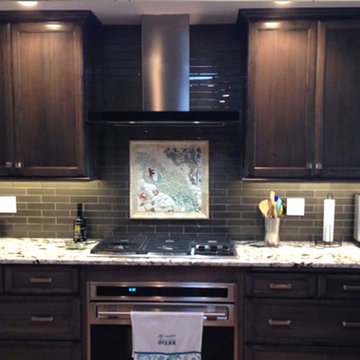
We were lucky enough to create this 18"x18" backsplash mural shown here. Mirroring our "Ocho And His Lady" mural from our Ocean Dog Collection entirely except for the funky glaze colors!
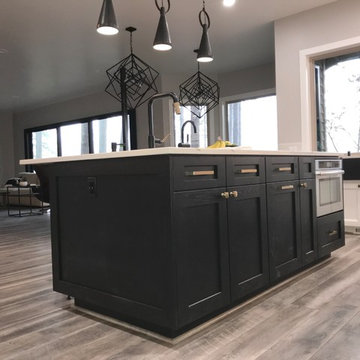
Rebuild
Large trendy u-shaped light wood floor and gray floor eat-in kitchen photo in Portland with an integrated sink, shaker cabinets, black cabinets, quartz countertops, multicolored backsplash, porcelain backsplash, stainless steel appliances, an island and multicolored countertops
Large trendy u-shaped light wood floor and gray floor eat-in kitchen photo in Portland with an integrated sink, shaker cabinets, black cabinets, quartz countertops, multicolored backsplash, porcelain backsplash, stainless steel appliances, an island and multicolored countertops
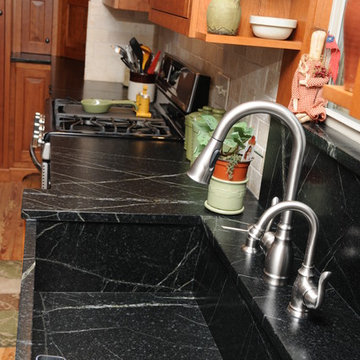
Mid-sized country l-shaped light wood floor eat-in kitchen photo in Columbus with an integrated sink, raised-panel cabinets, medium tone wood cabinets, soapstone countertops, beige backsplash, stone tile backsplash, stainless steel appliances and no island
Black Kitchen with an Integrated Sink Ideas
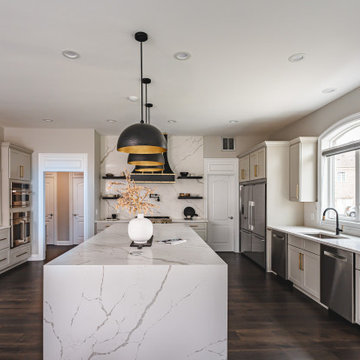
Eat-in kitchen - large u-shaped laminate floor and brown floor eat-in kitchen idea in DC Metro with an integrated sink, shaker cabinets, white cabinets, granite countertops, white backsplash, granite backsplash, stainless steel appliances, an island and beige countertops
9





