Black Kitchen with an Integrated Sink Ideas
Refine by:
Budget
Sort by:Popular Today
81 - 100 of 2,810 photos
Item 1 of 4
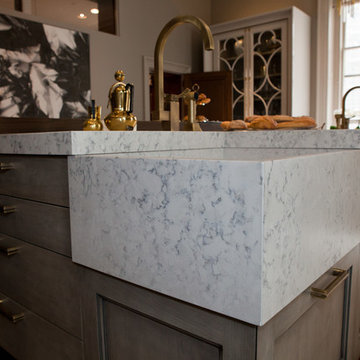
Silestone Helix
Jack Lane
Minimalist kitchen photo in Other with an integrated sink, quartz countertops and an island
Minimalist kitchen photo in Other with an integrated sink, quartz countertops and an island
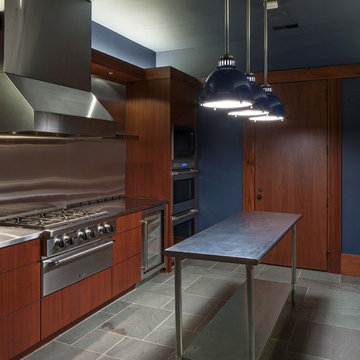
Jerry Kessler
Mid-sized trendy galley limestone floor enclosed kitchen photo in Omaha with an integrated sink, flat-panel cabinets, medium tone wood cabinets, stainless steel countertops, metallic backsplash, stainless steel appliances and an island
Mid-sized trendy galley limestone floor enclosed kitchen photo in Omaha with an integrated sink, flat-panel cabinets, medium tone wood cabinets, stainless steel countertops, metallic backsplash, stainless steel appliances and an island
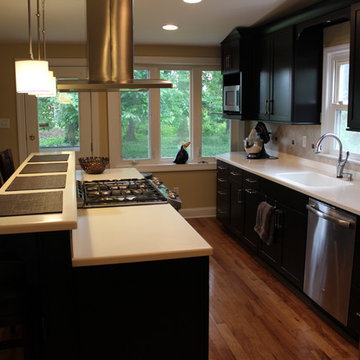
Kitchen Remodel in Brookside (Newark) Delaware. Timberlake Sonoma Maple Cabinets with Espresso finish. - Corian Countertop in Rice-Paper color. - General Electric appliances. - Lint Tile Flooring, Garden State Tile backsplash. - Delta faucet. - Top Knobs hardware.
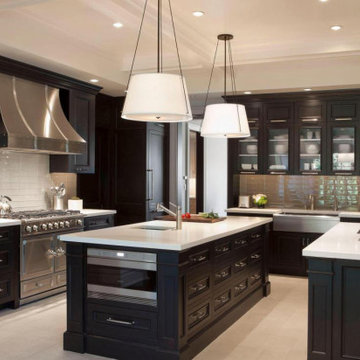
Large trendy l-shaped porcelain tile and gray floor open concept kitchen photo in New York with an integrated sink, recessed-panel cabinets, dark wood cabinets, marble countertops, multicolored backsplash, porcelain backsplash, stainless steel appliances, two islands and white countertops
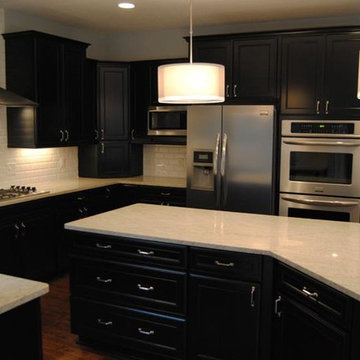
Enclosed kitchen - mid-sized u-shaped dark wood floor enclosed kitchen idea in Cleveland with an integrated sink, recessed-panel cabinets, black cabinets, granite countertops, white backsplash, ceramic backsplash, stainless steel appliances and an island
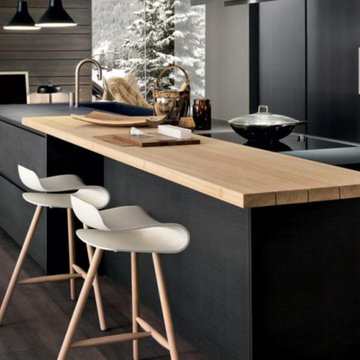
Functionality and design go hand in hand. New technology has transformed stone from a ‘heavy’ material into a ‘light’ one suitable for kitchens.
Wood and stone are the ultra-modern distinguishing feature of the Blade project: dark deep smoky oak for base units, side panels and worktops produced by folding system, and anthracite Savoy stone cleverly inlaid as a single block insert (also produced by folding system) on the worktop to incorporate a cooking hob and integrated sink. Functionality and design go hand in hand.
Blade brings innovation and tradition in its design and choice of materials; resin, stoneware and distressed wood, materials from the past reminiscent of unforgettable experiences that warm our hearts and take us back to the most classical dimensions found in the niche boiserie panels and the 8cm thick large shelves in distressed larch.
https://www.modulnova.com/modern-kitchens/blade
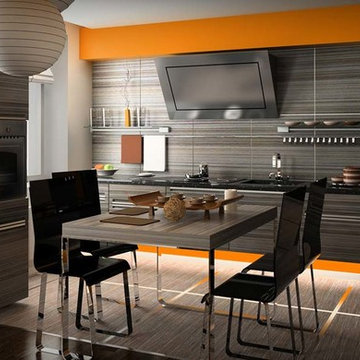
Mid-sized minimalist l-shaped dark wood floor and brown floor eat-in kitchen photo in Orange County with an integrated sink, flat-panel cabinets, dark wood cabinets, quartzite countertops, brown backsplash, wood backsplash, stainless steel appliances and an island
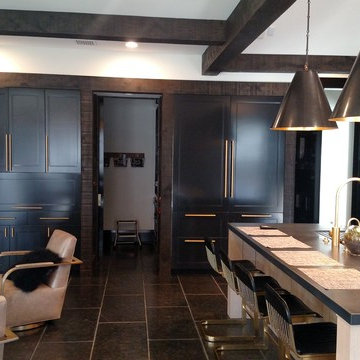
View toward walk-in pantry, storage cabinets andkitchen lounge on left, integrated refrigerator/freezer columns behind island, on right. Soaring cieling hieght above island and range allow large industrial light fixtures to disappear into its height. Great afternoon shadows.
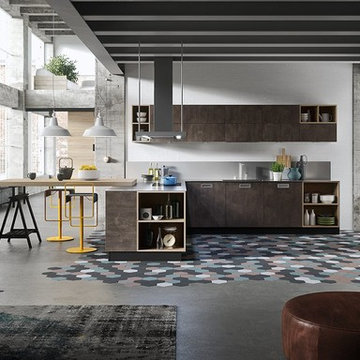
A modern kitchen with an industrial feel.This design is from the Oslo collection. There are different colors and styles available.
Example of a large gray floor open concept kitchen design in Miami with an integrated sink, flat-panel cabinets, light wood cabinets, stainless steel countertops, gray backsplash and stainless steel appliances
Example of a large gray floor open concept kitchen design in Miami with an integrated sink, flat-panel cabinets, light wood cabinets, stainless steel countertops, gray backsplash and stainless steel appliances
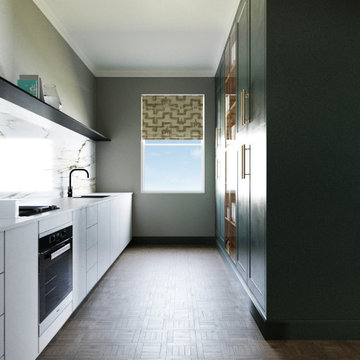
Fresh and airy. Adding nice vibrant colours to bring in more depth into the space, and white cabinets to bring in more light making the space feel much bigger.
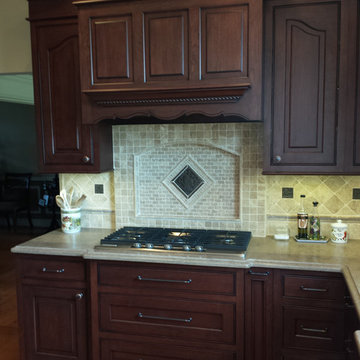
The contrasting cherry and black Jay Rambo kitchen cabinets give a sophisticated backdrop to an array of hidden surprises throughout this traditional kitchen design in Newtown, PA. The island has an oven tucked away at one end, while drawer fronts on the island provide easy access to hidden power outlets. The cabinets include handy pull-out spice racks, and elegant valances cover the cabinet base. A matching mantle hood frames the tumbled marble backsplash, which includes a recessed niche over the cooking area.
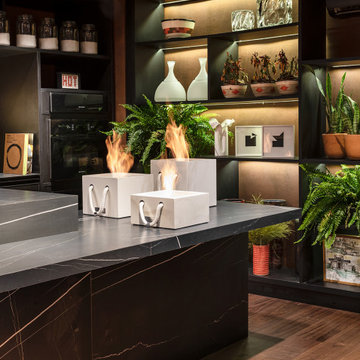
Portable Ecofireplace with white porcelain encasing. Thermal insulation base made of refractory, heat insulating, brick and felt lining.
Example of a large trendy l-shaped vinyl floor and brown floor eat-in kitchen design in Miami with an integrated sink, raised-panel cabinets, black cabinets, marble countertops, an island and black countertops
Example of a large trendy l-shaped vinyl floor and brown floor eat-in kitchen design in Miami with an integrated sink, raised-panel cabinets, black cabinets, marble countertops, an island and black countertops
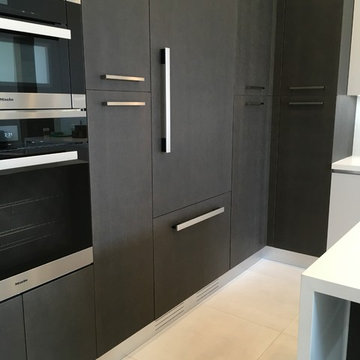
Integrated fridge and freezer with stainless steel handles.
Example of a mid-sized trendy l-shaped porcelain tile open concept kitchen design in Miami with an integrated sink, flat-panel cabinets, quartz countertops, white backsplash, glass sheet backsplash, black appliances, an island and dark wood cabinets
Example of a mid-sized trendy l-shaped porcelain tile open concept kitchen design in Miami with an integrated sink, flat-panel cabinets, quartz countertops, white backsplash, glass sheet backsplash, black appliances, an island and dark wood cabinets
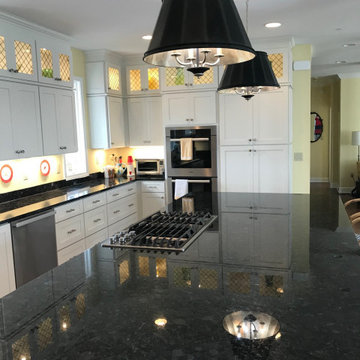
Large arts and crafts l-shaped dark wood floor and brown floor eat-in kitchen photo in Other with an integrated sink, recessed-panel cabinets, white cabinets, granite countertops, stainless steel appliances, an island and black countertops
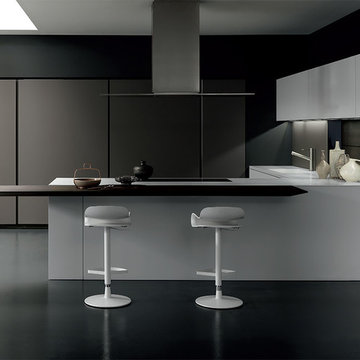
When planning space the kitchen project bears in mind ergonomics and interaction of the different work areas, featuring elegant finishes and color schemes.
Accurate finishes, sophisticated atmospheres, love for details and carefully selected materials are the key ingredients of cosy homes filled with emotions.
https://www.modulnova.com/modern-kitchens/light
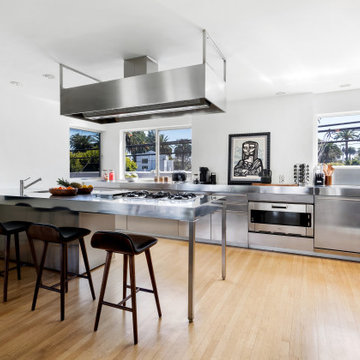
Mid-sized eclectic light wood floor and beige floor eat-in kitchen photo in Los Angeles with an integrated sink, flat-panel cabinets, stainless steel cabinets, stainless steel countertops, metallic backsplash, metal backsplash, stainless steel appliances, an island and gray countertops
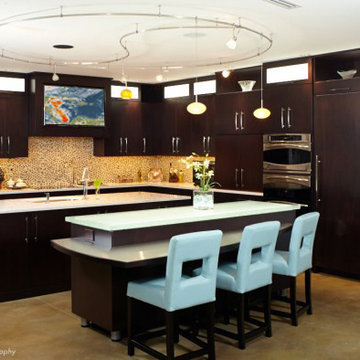
Flat panel tv flush mounted in kitchen
Inspiration for a mid-sized contemporary galley concrete floor open concept kitchen remodel in Boston with an integrated sink, flat-panel cabinets, dark wood cabinets, marble countertops, brown backsplash, glass tile backsplash, stainless steel appliances and two islands
Inspiration for a mid-sized contemporary galley concrete floor open concept kitchen remodel in Boston with an integrated sink, flat-panel cabinets, dark wood cabinets, marble countertops, brown backsplash, glass tile backsplash, stainless steel appliances and two islands
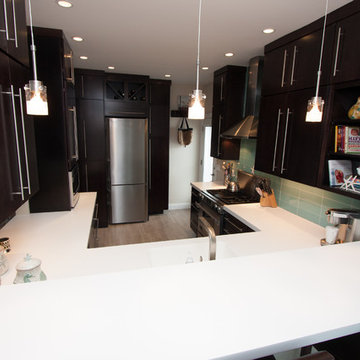
Selena Lopez
Kitchen pantry - small coastal u-shaped porcelain tile kitchen pantry idea in New York with an integrated sink, flat-panel cabinets, dark wood cabinets, solid surface countertops, blue backsplash, glass tile backsplash, stainless steel appliances and no island
Kitchen pantry - small coastal u-shaped porcelain tile kitchen pantry idea in New York with an integrated sink, flat-panel cabinets, dark wood cabinets, solid surface countertops, blue backsplash, glass tile backsplash, stainless steel appliances and no island
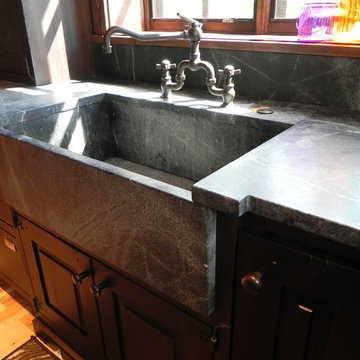
Open concept kitchen - u-shaped light wood floor open concept kitchen idea in St Louis with an integrated sink, shaker cabinets, soapstone countertops and no island
Black Kitchen with an Integrated Sink Ideas
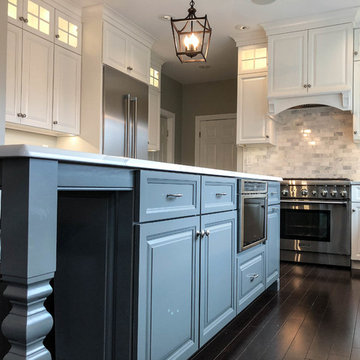
To keep the room light and bright, the color tones move as a gradient from light to dark starting with white top cabinetry, down to the white and gray veined tile back-splash and marble counter tops, then a mix of dark blue-gray and white bottom cabinetry with black and silver accents and finally a black hardwood flooring. Stainless steel appliances are tucked in with the custom cabinetry keeping clean, cut lines throughout the entire kitchen.
5





