Black Laminate Floor Kitchen Ideas
Refine by:
Budget
Sort by:Popular Today
21 - 40 of 1,314 photos
Item 1 of 3
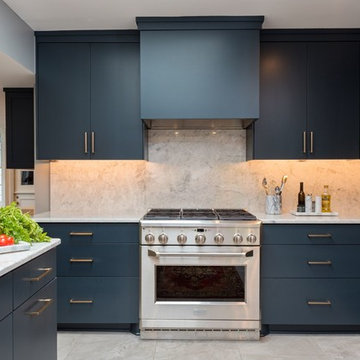
Open concept kitchen - mid-sized transitional l-shaped laminate floor and multicolored floor open concept kitchen idea in Milwaukee with a single-bowl sink, shaker cabinets, gray cabinets, granite countertops, gray backsplash, stone slab backsplash, paneled appliances and an island
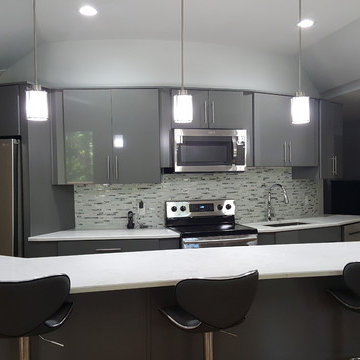
Customer's basement kitchen using KraftMaid Merrill High Gloss Cabinets in Greyloft.
Mid-sized trendy galley laminate floor and brown floor eat-in kitchen photo in Birmingham with an undermount sink, flat-panel cabinets, gray cabinets, quartz countertops, multicolored backsplash, glass sheet backsplash, stainless steel appliances and an island
Mid-sized trendy galley laminate floor and brown floor eat-in kitchen photo in Birmingham with an undermount sink, flat-panel cabinets, gray cabinets, quartz countertops, multicolored backsplash, glass sheet backsplash, stainless steel appliances and an island
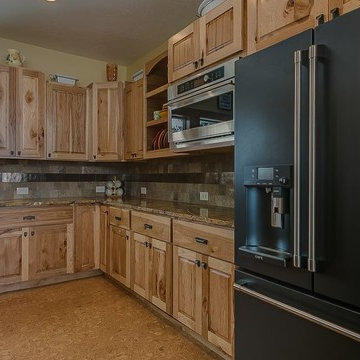
Example of a large mountain style u-shaped laminate floor and beige floor open concept kitchen design in Seattle with a farmhouse sink, raised-panel cabinets, light wood cabinets, granite countertops, multicolored backsplash, porcelain backsplash, black appliances, an island and multicolored countertops
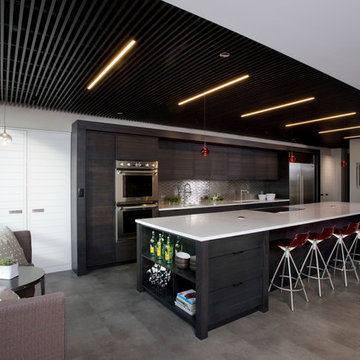
Leslie Schwartz Photography
Example of a large trendy galley laminate floor open concept kitchen design in Chicago with an undermount sink, flat-panel cabinets, dark wood cabinets, quartzite countertops, metallic backsplash, metal backsplash, stainless steel appliances and an island
Example of a large trendy galley laminate floor open concept kitchen design in Chicago with an undermount sink, flat-panel cabinets, dark wood cabinets, quartzite countertops, metallic backsplash, metal backsplash, stainless steel appliances and an island
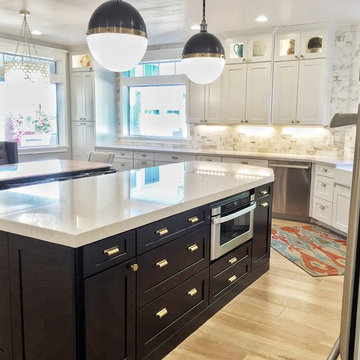
Beautiful kitchen with elements of both "Transitional" & "Modern Farmhouse" design. White shaker kitchen cabinets with contrasting espresso island set the tone of the overall design. Add the marble backsplash from base to ceiling along the whole back wall, the top row of glass doors on the top and the farmhouse sink and we are leaning toward "Farmhouse." The light wood engineered floors, stainless steel appliances and brass hardware are all "Transitional" design elements. Again, the end result is a great combination of both genres. Enjoy!
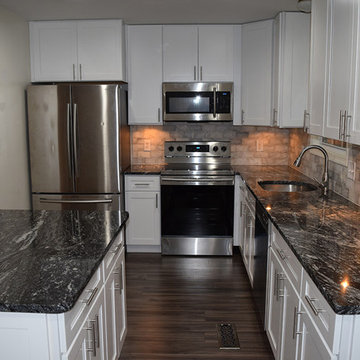
Eat-in kitchen - mid-sized transitional l-shaped laminate floor and brown floor eat-in kitchen idea in DC Metro with an undermount sink, shaker cabinets, white cabinets, granite countertops, white backsplash, subway tile backsplash, stainless steel appliances and an island
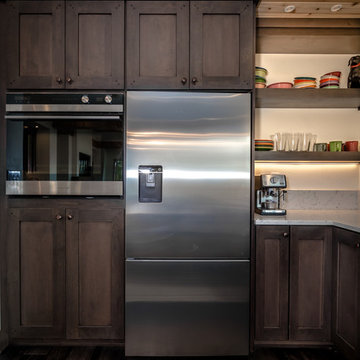
Builder | Middle Park Construction
Photography | Jon Kohlwey
Designer | Tara Bender
Starmark Cabinetry
Inspiration for a mid-sized modern l-shaped laminate floor and brown floor eat-in kitchen remodel in Denver with an undermount sink, shaker cabinets, dark wood cabinets, quartz countertops, white backsplash, stainless steel appliances, an island and white countertops
Inspiration for a mid-sized modern l-shaped laminate floor and brown floor eat-in kitchen remodel in Denver with an undermount sink, shaker cabinets, dark wood cabinets, quartz countertops, white backsplash, stainless steel appliances, an island and white countertops
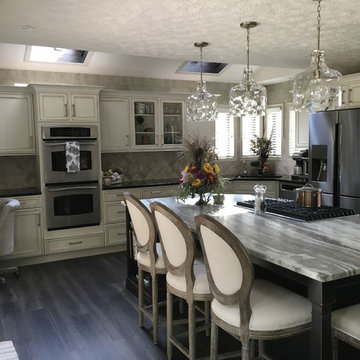
We have a wonderful kitchen remodel using Wellborn Forest's Cabinets. This kitchen uses a muted palatte of whites with black accents to create a very classic and sophisticated look. The perimeter cabinets are Wellborn Forest's Champagne with Chocolate Glaze painted finish, while the island is shown in the Caviar Chocolate Heirloom finish which creates a wonderful contrast. In addition to contrast with the cabinet finishes, the perimeter countertop is shown in the Black Uba Tuba granite while the island uses Mascavo- Leathered quartzite.
Designer: Aaron Mauk

Pantry
Inspiration for a large eclectic galley laminate floor and gray floor eat-in kitchen remodel in Other with an undermount sink, flat-panel cabinets, medium tone wood cabinets, quartzite countertops, multicolored backsplash, mosaic tile backsplash, paneled appliances, an island and multicolored countertops
Inspiration for a large eclectic galley laminate floor and gray floor eat-in kitchen remodel in Other with an undermount sink, flat-panel cabinets, medium tone wood cabinets, quartzite countertops, multicolored backsplash, mosaic tile backsplash, paneled appliances, an island and multicolored countertops
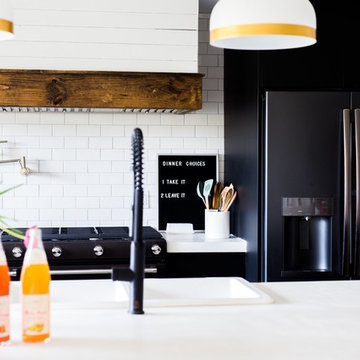
This space was the living room before. We opened up the floorplan, painted the walls white, added subway tile to the ceiling and opened up the space with big windows that look out to 5 acres.
We did white concrete countertops, black matte cabinets and black chrome appliances
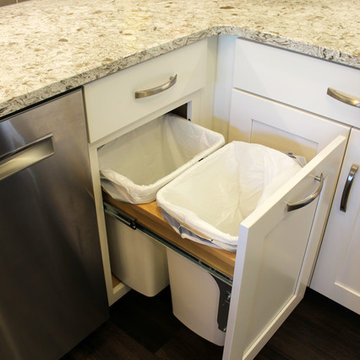
In this kitchen, we installed Waypoint Living Spaces door style 650 with flat drawer fronts in Linen color. On the countertop is Eternia Lavington Quartz. Kichler Lacey ceiling light fixtures in Antique Pewter, Kichler Evie 3 Light Pendant in Brushed Nickel. Performa Double Bowl sink in Truffle Color. Mohawk Luxury vinyl tile in Brown Glaze. An Andersen Patio Perma Shield Patio Door with blinds between the glass.
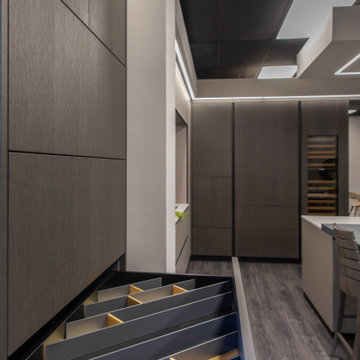
THIS KITCHEN CONTAINS ZERO HANDLES.
DIAGONAL ORGANIZATION SHOWN.
Example of a huge trendy l-shaped laminate floor and gray floor eat-in kitchen design in Miami with a double-bowl sink, flat-panel cabinets, dark wood cabinets, quartz countertops, white backsplash, quartz backsplash, paneled appliances, an island and white countertops
Example of a huge trendy l-shaped laminate floor and gray floor eat-in kitchen design in Miami with a double-bowl sink, flat-panel cabinets, dark wood cabinets, quartz countertops, white backsplash, quartz backsplash, paneled appliances, an island and white countertops
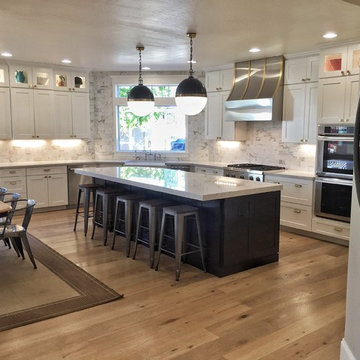
Beautiful kitchen with elements of both "Transitional" & "Modern Farmhouse" design. White shaker kitchen cabinets with contrasting espresso island set the tone of the overall design. Add the marble backsplash from base to ceiling along the whole back wall, the top row of glass doors on the top and the farmhouse sink and we are leaning toward "Farmhouse." The light wood engineered floors, stainless steel appliances and brass hardware are all "Transitional" design elements. Again, the end result is a great combination of both genres. Enjoy!

Example of a small trendy u-shaped laminate floor, beige floor and vaulted ceiling eat-in kitchen design in Miami with a drop-in sink, flat-panel cabinets, dark wood cabinets, marble countertops, gray backsplash, marble backsplash, stainless steel appliances, an island and white countertops
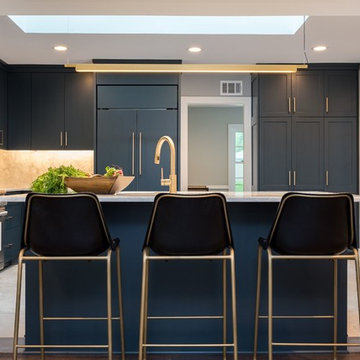
Example of a mid-sized transitional l-shaped laminate floor and multicolored floor open concept kitchen design in Milwaukee with a single-bowl sink, shaker cabinets, gray cabinets, granite countertops, gray backsplash, stone slab backsplash, paneled appliances and an island
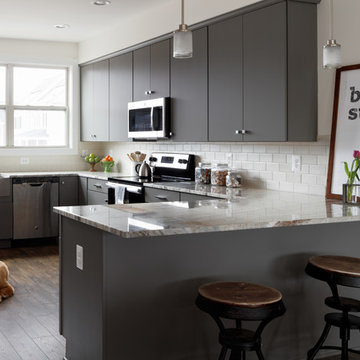
Backsplash is Daltile 3X6 Rittenhouse Square in Matte Almond, cabinets are Mid Continent Rohe Painted Maple in Flint, countertops are Fantasy Brown granite, floor is Mannington Restoration Laminate Historic Oak Charcoal
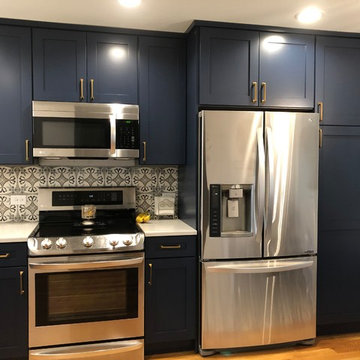
Example of a mid-sized trendy l-shaped laminate floor and brown floor eat-in kitchen design in Other with a farmhouse sink, shaker cabinets, blue cabinets, quartz countertops, multicolored backsplash, stone tile backsplash, stainless steel appliances and white countertops
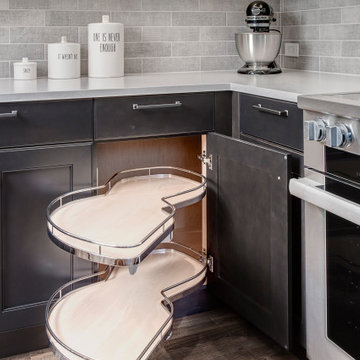
Inspiration for a mid-sized transitional laminate floor and brown floor eat-in kitchen remodel in Seattle with a single-bowl sink, shaker cabinets, brown cabinets, quartz countertops, gray backsplash, porcelain backsplash, stainless steel appliances, an island and white countertops
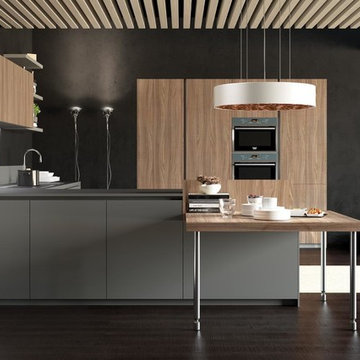
Eat-in kitchen - mid-sized contemporary l-shaped laminate floor and brown floor eat-in kitchen idea in San Diego with flat-panel cabinets, light wood cabinets, gray backsplash, an island and gray countertops
Black Laminate Floor Kitchen Ideas
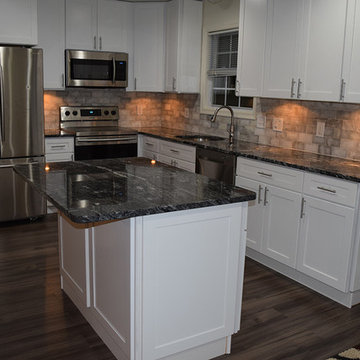
Back view of Island and also a great view of new laminate flooring that has a hand scrapped look and feel.
Inspiration for a mid-sized contemporary l-shaped laminate floor and brown floor eat-in kitchen remodel in DC Metro with an undermount sink, shaker cabinets, white cabinets, granite countertops, white backsplash, subway tile backsplash, stainless steel appliances and an island
Inspiration for a mid-sized contemporary l-shaped laminate floor and brown floor eat-in kitchen remodel in DC Metro with an undermount sink, shaker cabinets, white cabinets, granite countertops, white backsplash, subway tile backsplash, stainless steel appliances and an island
2





