Black Laminate Floor Kitchen Ideas
Refine by:
Budget
Sort by:Popular Today
61 - 80 of 1,314 photos
Item 1 of 3
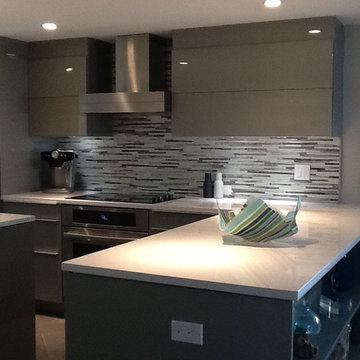
A gorgeous contemporary kitchen design was created by deleting the range, microwave and incorporating a cooktop, under counter oven and hood. The microwave was relocated and an under counter microwave was incorporated into the design. These appliances were moved to balance the design and create a perfect symmetry. The washer & dryer were incorporated within the cabinetry so they would not invade the visual appeal. Products used were Poggenpohl High Gloss Cubanit with automated horizontal bi-fold uppers. Slim line handles was used on the cabinetry to maintain the minimalistic design. A large island designed to create a bold yet appealing horizontal design. Quartz tops were used.
The Final results of a gorgeous kitchen
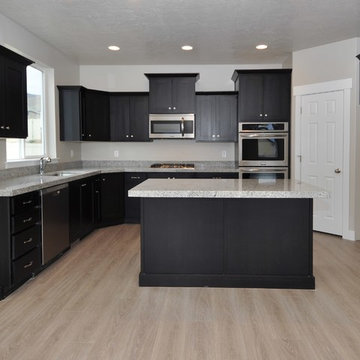
Inspiration for a mid-sized craftsman l-shaped laminate floor open concept kitchen remodel in Salt Lake City with an undermount sink, shaker cabinets, black cabinets, granite countertops, stainless steel appliances and an island
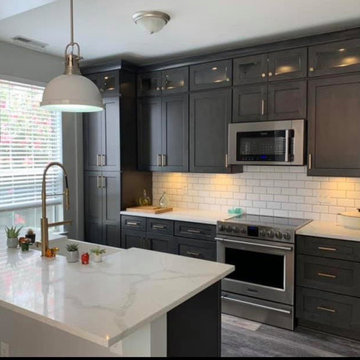
Example of a small classic galley laminate floor and multicolored floor eat-in kitchen design in Other with an undermount sink, shaker cabinets, gray cabinets, quartzite countertops, white backsplash, subway tile backsplash, stainless steel appliances, a peninsula and white countertops
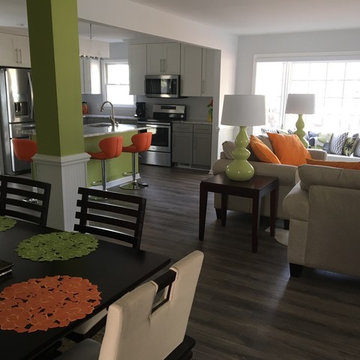
After
Example of a mid-sized trendy l-shaped laminate floor and brown floor eat-in kitchen design in Other with an undermount sink, shaker cabinets, white cabinets, granite countertops, stainless steel appliances and an island
Example of a mid-sized trendy l-shaped laminate floor and brown floor eat-in kitchen design in Other with an undermount sink, shaker cabinets, white cabinets, granite countertops, stainless steel appliances and an island
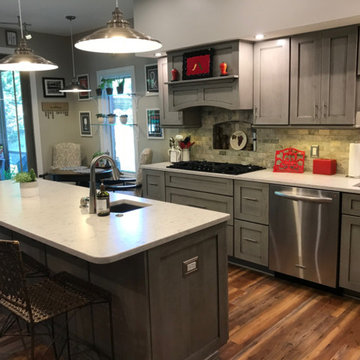
Example of a large arts and crafts u-shaped laminate floor and brown floor eat-in kitchen design in Louisville with an undermount sink, shaker cabinets, gray cabinets, quartzite countertops, gray backsplash, stone tile backsplash, stainless steel appliances, an island and white countertops
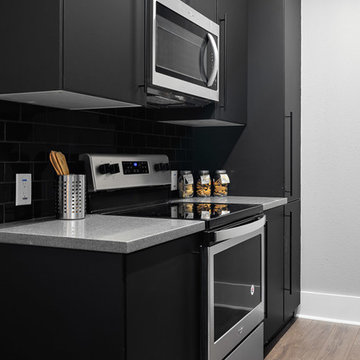
Ammar Selo
Inspiration for a mid-sized modern galley laminate floor and gray floor eat-in kitchen remodel in Houston with an undermount sink, flat-panel cabinets, black cabinets, quartz countertops, black backsplash, ceramic backsplash, stainless steel appliances and gray countertops
Inspiration for a mid-sized modern galley laminate floor and gray floor eat-in kitchen remodel in Houston with an undermount sink, flat-panel cabinets, black cabinets, quartz countertops, black backsplash, ceramic backsplash, stainless steel appliances and gray countertops
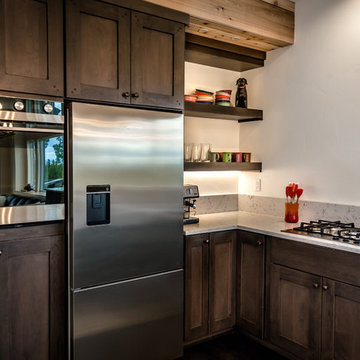
Builder | Middle Park Construction
Photography | Jon Kohlwey
Designer | Tara Bender
Starmark Cabinetry
Mid-sized minimalist l-shaped laminate floor and brown floor eat-in kitchen photo in Denver with an undermount sink, shaker cabinets, dark wood cabinets, quartz countertops, white backsplash, stainless steel appliances, an island and white countertops
Mid-sized minimalist l-shaped laminate floor and brown floor eat-in kitchen photo in Denver with an undermount sink, shaker cabinets, dark wood cabinets, quartz countertops, white backsplash, stainless steel appliances, an island and white countertops
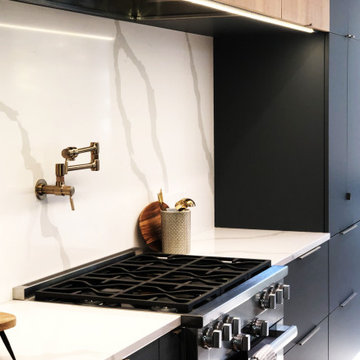
This Woodways contemporary kitchen utilizes a mix of materials to add depth and warmth to the space. The high contrast between the dark cabinetry and bright white backsplash and counter draw emphasis to this area. Undercabinet lighting is added for better visibility when using this space for tasks.
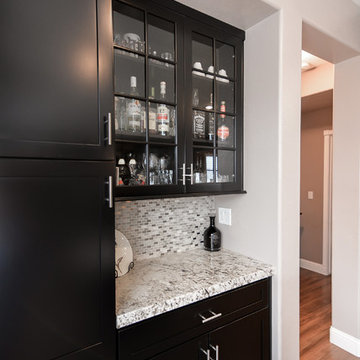
StorytellerPhotography
Example of a large transitional l-shaped laminate floor open concept kitchen design in San Francisco with an undermount sink, shaker cabinets, black cabinets, granite countertops, metallic backsplash, stone tile backsplash, stainless steel appliances and an island
Example of a large transitional l-shaped laminate floor open concept kitchen design in San Francisco with an undermount sink, shaker cabinets, black cabinets, granite countertops, metallic backsplash, stone tile backsplash, stainless steel appliances and an island
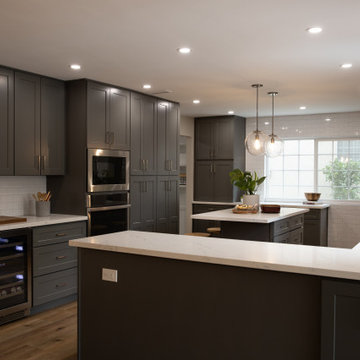
Our clients' parents were the original owners of this home. The kitchen was beautiful, but outdated. The kitchen was updated to match the personality and lifestyle of this beautiful family of 4.
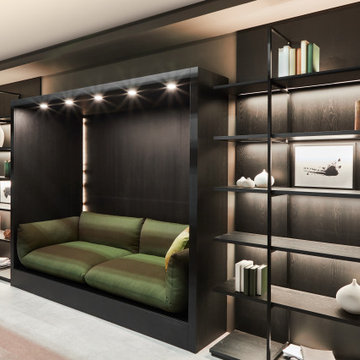
Dark brushed oak, horizontal grain, with integrated Library and Island concept
Mid-sized minimalist u-shaped laminate floor and gray floor open concept kitchen photo in Miami with an undermount sink, flat-panel cabinets, dark wood cabinets, concrete countertops, black appliances, an island and gray countertops
Mid-sized minimalist u-shaped laminate floor and gray floor open concept kitchen photo in Miami with an undermount sink, flat-panel cabinets, dark wood cabinets, concrete countertops, black appliances, an island and gray countertops
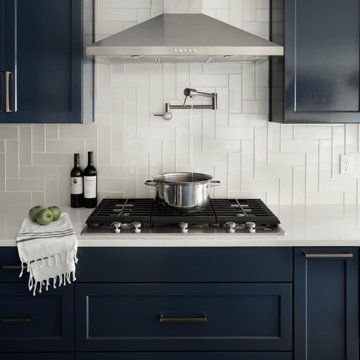
Open concept kitchen - mid-sized transitional l-shaped laminate floor and brown floor open concept kitchen idea in Portland with an undermount sink, shaker cabinets, blue cabinets, quartzite countertops, white backsplash, glass tile backsplash, stainless steel appliances, an island and white countertops
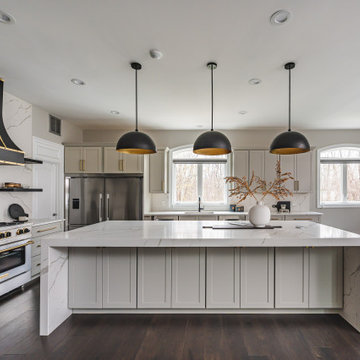
Inspiration for a large u-shaped laminate floor and brown floor eat-in kitchen remodel in DC Metro with an integrated sink, shaker cabinets, white cabinets, granite countertops, beige backsplash, mosaic tile backsplash, stainless steel appliances, an island and beige countertops
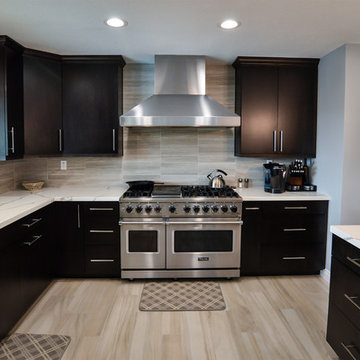
This Modern Kitchen design is located in the beautiful area of Anaheim Hills. We opened up the room by removing the existing walls and one load bearing beam, but leaving a few load bearing sections and beams in place. Three new beams were flush mounted within the ceiling for support. Keeping in the modern design A Calacatta Marble look quartz was used on the counters with a clean and sharp looking square edge profile. For the backsplash we utilized a 3D, 6x16 in size, ceramic tile that has the look of Vein Cut Travertine. The cabinets are a slab door style, in an Espresso Stain, accented with over-sized bar pulls. A new window was installed to keep everything in the kitchen area new and modern. For function and cleanliness we added a built in microwave into the peninsula, matched with a large banks of drawers to accommodate all large kitchenware. To finish off the space and connect the rooms together, we laid a large format wood looking tile throughout the entire new open area.
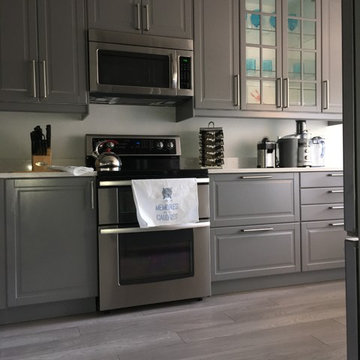
Maribel Rohr,
Mid-sized beach style laminate floor and gray floor kitchen photo in Other with a double-bowl sink, raised-panel cabinets, gray cabinets, quartz countertops, white backsplash and stainless steel appliances
Mid-sized beach style laminate floor and gray floor kitchen photo in Other with a double-bowl sink, raised-panel cabinets, gray cabinets, quartz countertops, white backsplash and stainless steel appliances
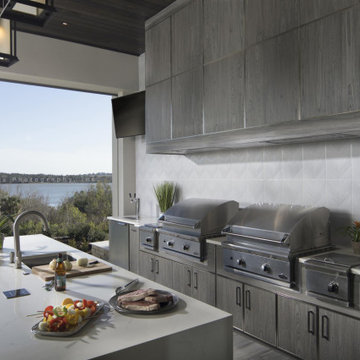
Full outdoor kitchen design in Alpharetta. This kitchen design can be a great kitchen renovation idea in your backyard too.
Large laminate floor, gray floor and wood ceiling eat-in kitchen photo in Atlanta with a single-bowl sink, shaker cabinets, brown cabinets, laminate countertops, gray backsplash, porcelain backsplash, stainless steel appliances, an island and multicolored countertops
Large laminate floor, gray floor and wood ceiling eat-in kitchen photo in Atlanta with a single-bowl sink, shaker cabinets, brown cabinets, laminate countertops, gray backsplash, porcelain backsplash, stainless steel appliances, an island and multicolored countertops
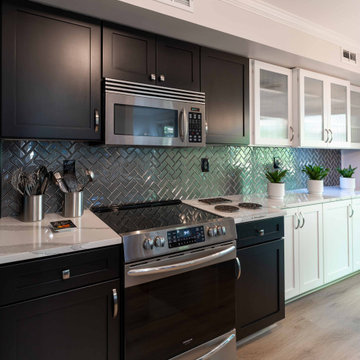
A small, outdated townhouse kitchen transformation by Curtis Lumber Co., Inc. provides the homeowner with the dream kitchen she desired: a space that reflects her personal style, more storage and a comfortable space for entertaining during the holidays. The black cabinets with the grey glass tile, make the kitchen look contemporary and sleek. Selecting a different cabinet color and depth in the bar/dining area allows the space to feel separate from the kitchen, although they share the same countertop. By adding the glass cabinets and glass backsplash, light is reflected making the space feel larger and brighter. The cabinetry is Wellborn Premier - Door Style: Saybrook; Wood Species: MDF. The Finish in the main kitchen is Onyx and Bright White in the dinning area. The countertops are Cambria quartz in Brittanicca. The tile backsplash is MSI Metallic Grey Herringbone Mosaic with Schluter Jolly Brushed Graphite Edging. The beautiful floors are Springfield Oak by Coretec.
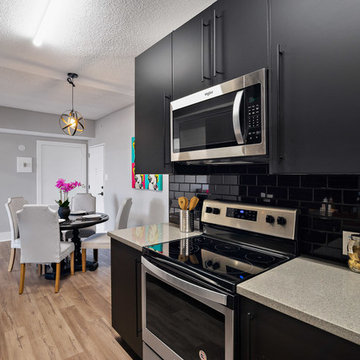
Ammar Selo
Mid-sized minimalist galley laminate floor and gray floor eat-in kitchen photo in Houston with an undermount sink, flat-panel cabinets, black cabinets, quartz countertops, black backsplash, ceramic backsplash, stainless steel appliances and gray countertops
Mid-sized minimalist galley laminate floor and gray floor eat-in kitchen photo in Houston with an undermount sink, flat-panel cabinets, black cabinets, quartz countertops, black backsplash, ceramic backsplash, stainless steel appliances and gray countertops
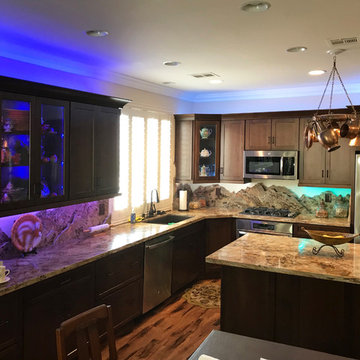
Cabinets that Skybox Construction installed at this location flow from the kitchen to the entertainment center in the living room. We also installed the granite countertops, flooring, backsplash, and lighting.
Black Laminate Floor Kitchen Ideas
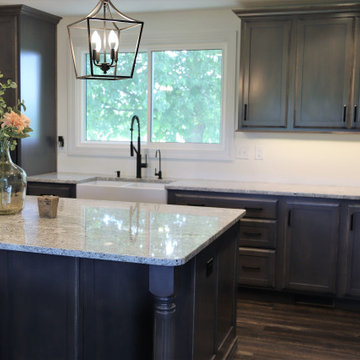
Example of a large cottage l-shaped laminate floor and brown floor open concept kitchen design in Chicago with a farmhouse sink, shaker cabinets, gray cabinets, granite countertops, an island and white countertops
4





