Black Laundry Room with an Utility Sink Ideas
Refine by:
Budget
Sort by:Popular Today
1 - 20 of 48 photos
Item 1 of 3

Laundry room with dark cabinets
Inspiration for a mid-sized timeless u-shaped white floor laundry room remodel in Portland with shaker cabinets, black cabinets, an utility sink, white backsplash, stone slab backsplash, white walls, a stacked washer/dryer and white countertops
Inspiration for a mid-sized timeless u-shaped white floor laundry room remodel in Portland with shaker cabinets, black cabinets, an utility sink, white backsplash, stone slab backsplash, white walls, a stacked washer/dryer and white countertops

Example of a large cottage vaulted ceiling dedicated laundry room design in Denver with an utility sink, louvered cabinets, white walls, a side-by-side washer/dryer and multicolored countertops
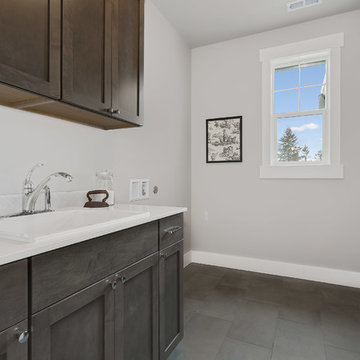
Upstairs laundry with storage and counter space.
HD Estates
Dedicated laundry room - mid-sized craftsman single-wall gray floor dedicated laundry room idea in Seattle with an utility sink, recessed-panel cabinets, dark wood cabinets, quartz countertops and gray walls
Dedicated laundry room - mid-sized craftsman single-wall gray floor dedicated laundry room idea in Seattle with an utility sink, recessed-panel cabinets, dark wood cabinets, quartz countertops and gray walls
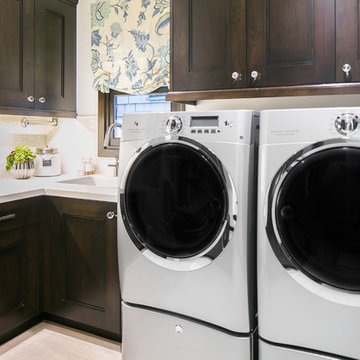
Ryan Garvin
Inspiration for a mid-sized coastal l-shaped travertine floor dedicated laundry room remodel in Orange County with an utility sink, recessed-panel cabinets, dark wood cabinets, quartz countertops, gray walls and a side-by-side washer/dryer
Inspiration for a mid-sized coastal l-shaped travertine floor dedicated laundry room remodel in Orange County with an utility sink, recessed-panel cabinets, dark wood cabinets, quartz countertops, gray walls and a side-by-side washer/dryer
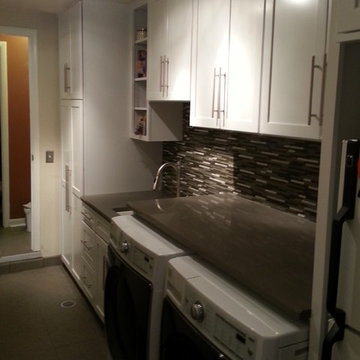
Darker quartz countertop with a glass mosiac backsplash.
Utility room - mid-sized transitional single-wall porcelain tile and gray floor utility room idea in Detroit with an utility sink, shaker cabinets, white cabinets, quartz countertops, white walls and a side-by-side washer/dryer
Utility room - mid-sized transitional single-wall porcelain tile and gray floor utility room idea in Detroit with an utility sink, shaker cabinets, white cabinets, quartz countertops, white walls and a side-by-side washer/dryer
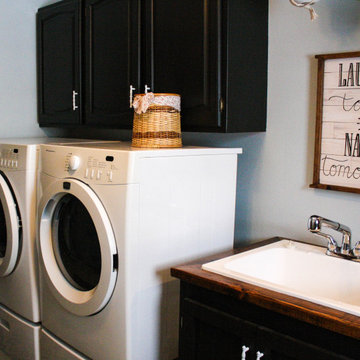
After removing an old hairdresser's sink, this laundry was a blank slate.
Needs; cleaning cabinet, utility sink, laundry sorting.
Custom cabinets were made to fit the space including shelves for laundry baskets, a deep utility sink, and additional storage space underneath for cleaning supplies. The tall closet cabinet holds brooms, mop, and vacuums. A decorative shelf adds a place to hang dry clothes and an opportunity for a little extra light. A fun handmade sign was added to lighten the mood in an otherwise solely utilitarian space.
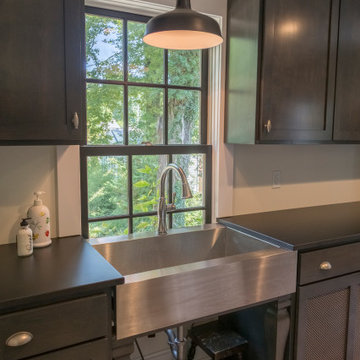
Renovation of a wood-framed Italiante-style cottage that was built in 1863. Listed as a nationally registered landmark, the "McLangen-Black House" was originally detached from the main house and received several additions throughout the 20th century.
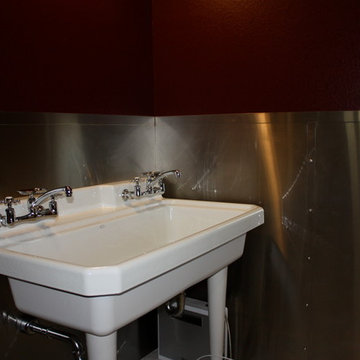
Inspiration for a rustic u-shaped concrete floor laundry room remodel in Houston with an utility sink
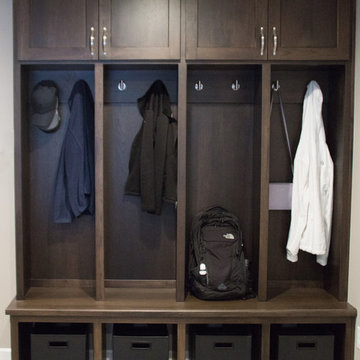
This laundry room is the ultimate in organization. With ample space to do laundry, store coats and shoes, and even study - you can get it all done quickly and efficiently!
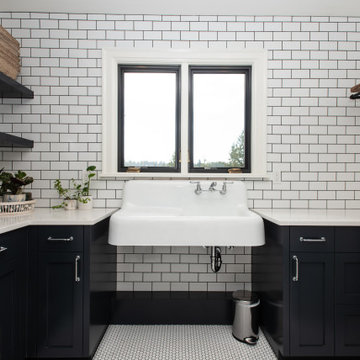
Laundry room with dark cabinets
Example of a mid-sized classic u-shaped white floor laundry room design in Portland with shaker cabinets, black cabinets, an utility sink, white backsplash, stone slab backsplash, white walls, a stacked washer/dryer and white countertops
Example of a mid-sized classic u-shaped white floor laundry room design in Portland with shaker cabinets, black cabinets, an utility sink, white backsplash, stone slab backsplash, white walls, a stacked washer/dryer and white countertops

Dawn Smith Photography
Dedicated laundry room - large traditional single-wall brown floor and porcelain tile dedicated laundry room idea in Cincinnati with recessed-panel cabinets, medium tone wood cabinets, gray walls, a side-by-side washer/dryer, an utility sink, granite countertops and multicolored countertops
Dedicated laundry room - large traditional single-wall brown floor and porcelain tile dedicated laundry room idea in Cincinnati with recessed-panel cabinets, medium tone wood cabinets, gray walls, a side-by-side washer/dryer, an utility sink, granite countertops and multicolored countertops
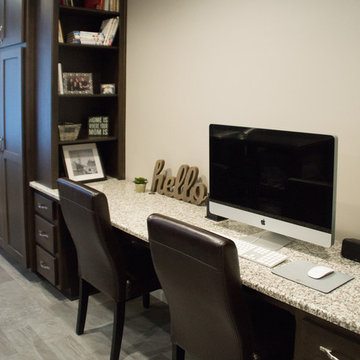
This laundry room is the ultimate in organization. With ample space to do laundry, store coats and shoes, and even study - you can get it all done quickly and efficiently!

David Lauer
Inspiration for a farmhouse galley multicolored floor dedicated laundry room remodel in Denver with an utility sink, shaker cabinets, gray cabinets, a side-by-side washer/dryer, white countertops and gray walls
Inspiration for a farmhouse galley multicolored floor dedicated laundry room remodel in Denver with an utility sink, shaker cabinets, gray cabinets, a side-by-side washer/dryer, white countertops and gray walls

Inspiration for a small farmhouse ceramic tile, gray floor and shiplap wall utility room remodel in Seattle with an utility sink, recessed-panel cabinets, gray cabinets, white backsplash, porcelain backsplash, white walls, a stacked washer/dryer and white countertops

The Dalton offers a spacious laundry room.
Utility room - coastal utility room idea in Wilmington with an utility sink, raised-panel cabinets, white cabinets, blue walls and a side-by-side washer/dryer
Utility room - coastal utility room idea in Wilmington with an utility sink, raised-panel cabinets, white cabinets, blue walls and a side-by-side washer/dryer
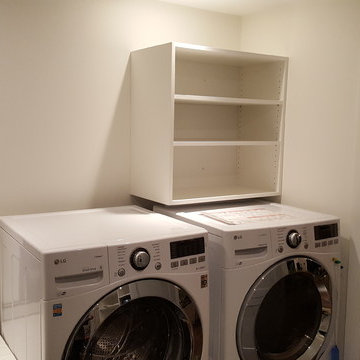
Wall hung unit added to store towels and supplies.
Mid-sized trendy ceramic tile and brown floor utility room photo in Burlington with an utility sink, flat-panel cabinets, white cabinets, laminate countertops, white walls and a side-by-side washer/dryer
Mid-sized trendy ceramic tile and brown floor utility room photo in Burlington with an utility sink, flat-panel cabinets, white cabinets, laminate countertops, white walls and a side-by-side washer/dryer
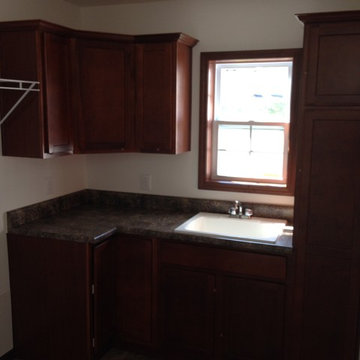
Example of a mid-sized classic l-shaped linoleum floor dedicated laundry room design in Indianapolis with an utility sink, recessed-panel cabinets, medium tone wood cabinets, laminate countertops, white walls and a side-by-side washer/dryer

Sherwin Williams Worldly gray cabinetry in shaker style. Side by side front load washer & dryer on custom built pedastals. Art Sysley multi color floor tile brings a cheerful welcome from the garage. Drop in utility sink with a laminate counter top. Light fixture by Murray Feiss.

This is easily our most stunning job to-date. If you didn't have the chance to walk through this masterpiece in-person at the 2016 Dayton Homearama Touring Edition, these pictures are the next best thing. We supplied and installed all of the cabinetry for this stunning home built by G.A. White Homes. We will be featuring more work in the upcoming weeks, so check back in for more amazing photos!
Designer: Aaron Mauk
Photographer: Dawn M Smith Photography
Builder: G.A. White Homes
Black Laundry Room with an Utility Sink Ideas

This lovely transitional home in Minnesota's lake country pairs industrial elements with softer formal touches. It uses an eclectic mix of materials and design elements to create a beautiful yet comfortable family home.
1





