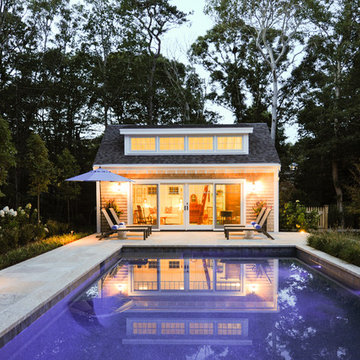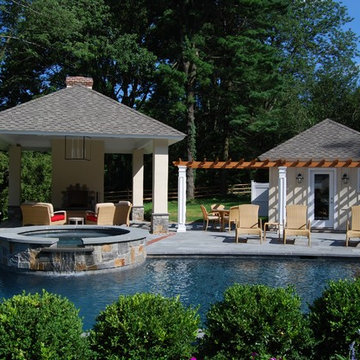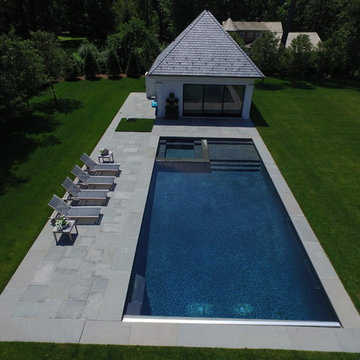Refine by:
Budget
Sort by:Popular Today
1 - 20 of 925 photos
Item 1 of 3
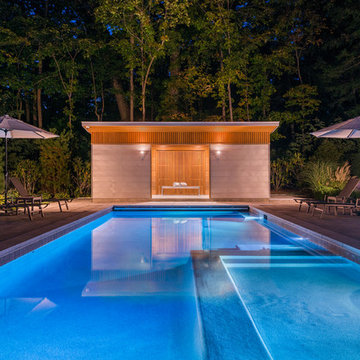
Folding glass doors lead from the screen porch to a seating area with a concrete gas fuel fire pit. This overlooks a 40 foot swimming pool and sun terrace. The pool cabana, clad in Freedom Grey metal and cedar provides a respite from the sun and provides privacy to the pool terrace. The outdoor grill area is also clad in Freedom Grey metal with a stone counter.
Nat Rea Photography
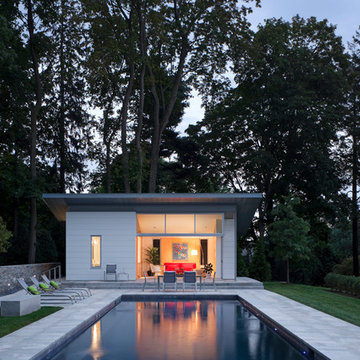
Michael Moran/OTTO Photography
Inspiration for a mid-sized modern side yard stone and rectangular pool house remodel in New York
Inspiration for a mid-sized modern side yard stone and rectangular pool house remodel in New York

We were contacted by a family named Pesek who lived near Memorial Drive on the West side of Houston. They lived in a stately home built in the late 1950’s. Many years back, they had contracted a local pool company to install an old lagoon-style pool, which they had since grown tired of. When they initially called us, they wanted to know if we could build them an outdoor room at the far end of the swimming pool. We scheduled a free consultation at a time convenient to them, and we drove out to their residence to take a look at the property.
After a quick survey of the back yard, rear of the home, and the swimming pool, we determined that building an outdoor room as an addition to their existing landscaping design would not bring them the results they expected. The pool was visibly dated with an early “70’s” look, which not only clashed with the late 50’s style of home architecture, but guaranteed an even greater clash with any modern-style outdoor room we constructed. Luckily for the Peseks, we offered an even better landscaping plan than the one they had hoped for.
We proposed the construction of a new outdoor room and an entirely new swimming pool. Both of these new structures would be built around the classical geometry of proportional right angles. This would allow a very modern design to compliment an older home, because basic geometric patterns are universal in many architectural designs used throughout history. In this case, both the swimming pool and the outdoor rooms were designed as interrelated quadrilateral forms with proportional right angles that created the illusion of lengthened distance and a sense of Classical elegance. This proved a perfect complement to a house that had originally been built as a symbolic emblem of a simpler, more rugged and absolute era.
Though reminiscent of classical design and complimentary to the conservative design of the home, the interior of the outdoor room was ultra-modern in its array of comfort and convenience. The Peseks felt this would be a great place to hold birthday parties for their child. With this new outdoor room, the Peseks could take the party outside at any time of day or night, and at any time of year. We also built the structure to be fully functional as an outdoor kitchen as well as an outdoor entertainment area. There was a smoker, a refrigerator, an ice maker, and a water heater—all intended to eliminate any need to return to the house once the party began. Seating and entertainment systems were also added to provide state of the art fun for adults and children alike. We installed a flat-screen plasma TV, and we wired it for cable.
The swimming pool was built between the outdoor room and the rear entrance to the house. We got rid of the old lagoon-pool design which geometrically clashed with the right angles of the house and outdoor room. We then had a completely new pool built, in the shape of a rectangle, with a rather innovative coping design.
We showcased the pool with a coping that rose perpendicular to the ground out of the stone patio surface. This reinforced our blend of contemporary look with classical right angles. We saved the client an enormous amount of money on travertine by setting the coping so that it does not overhang with the tile. Because the ground between the house and the outdoor room gradually dropped in grade, we used the natural slope of the ground to create another perpendicular right angle at the end of the pool. Here, we installed a waterfall which spilled over into a heated spa. Although the spa was fed from within itself, it was built to look as though water was coming from within the pool.
The ultimate result of all of this is a new sense of visual “ebb and flow,” so to speak. When Mr. Pesek sits in his couch facing his house, the earth appears to rise up first into an illuminated pool which leads the way up the steps to his home. When he sits in his spa facing the other direction, the earth rises up like a doorway to his outdoor room, where he can comfortably relax in the water while he watches TV. For more the 20 years Exterior Worlds has specialized in servicing many of Houston's fine neighborhoods.
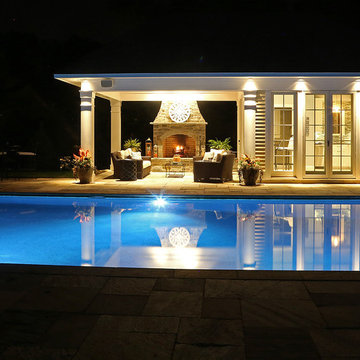
Inspiration for a large timeless backyard stone lap pool house remodel in Bridgeport
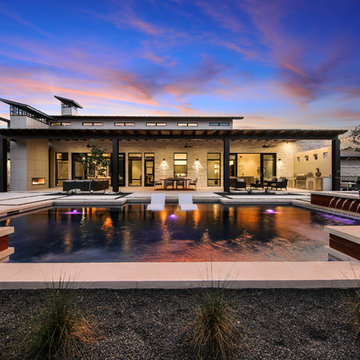
hill country contemporary house designed by oscar e flores design studio in cordillera ranch on a 14 acre property
Pool house - large transitional backyard stone and rectangular natural pool house idea in Austin
Pool house - large transitional backyard stone and rectangular natural pool house idea in Austin
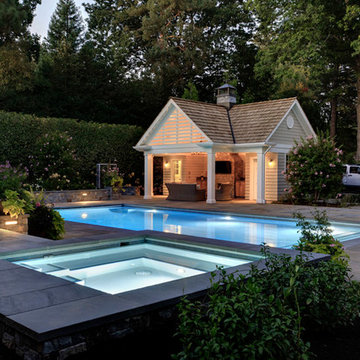
Inspiration for a timeless backyard stone and rectangular lap pool house remodel in Portland
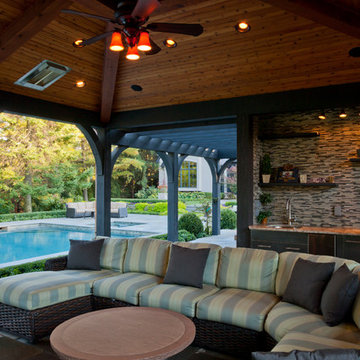
Photo Credit: George Dzahristos
Example of a mid-sized transitional backyard stone and rectangular pool house design in Detroit
Example of a mid-sized transitional backyard stone and rectangular pool house design in Detroit
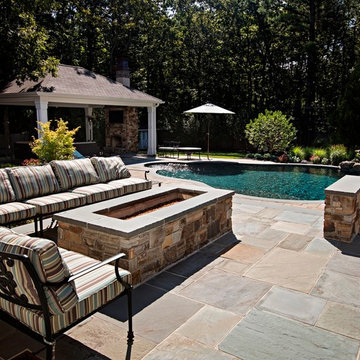
Pool house - large traditional backyard stone and custom-shaped pool house idea in Philadelphia
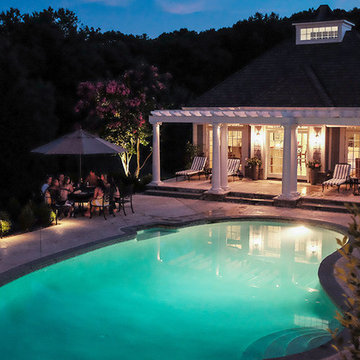
Mid-sized transitional backyard concrete and kidney-shaped lap pool house photo in Baltimore
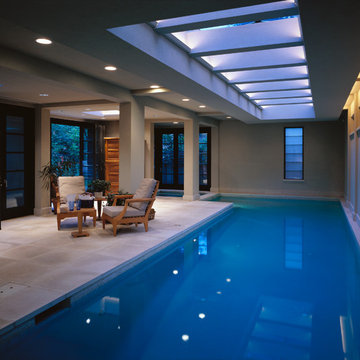
A ridge skylight emphasizes daylight in this lap pool and spa complex. Custom concrete pavers and folding doors connect indoor and outdoor spaces.
Inspiration for a mid-sized contemporary indoor pool house remodel in Seattle
Inspiration for a mid-sized contemporary indoor pool house remodel in Seattle
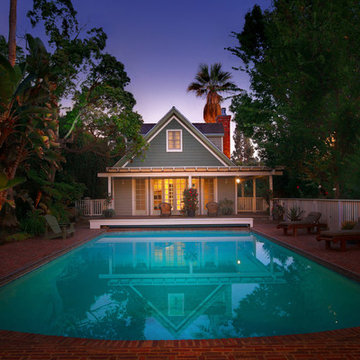
©Teague Hunziker
Inspiration for a large timeless backyard brick and rectangular pool house remodel in Los Angeles
Inspiration for a large timeless backyard brick and rectangular pool house remodel in Los Angeles
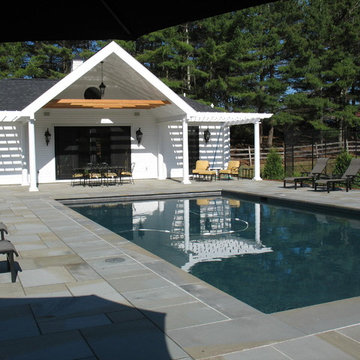
Rebecca Lindenmeyr
Example of a mid-sized classic backyard concrete paver and rectangular lap pool house design in Burlington
Example of a mid-sized classic backyard concrete paver and rectangular lap pool house design in Burlington
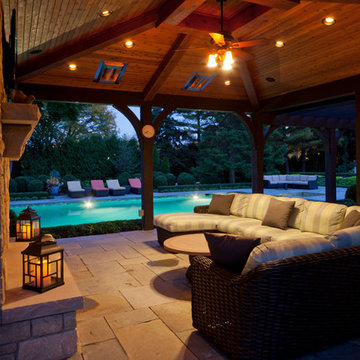
In addition to the pool house and bar, an intimate conversation area underneath a wood-paneled vaulted ceiling is illuminated by the soft glow of lighting. Photo Credit: George Dzahristos
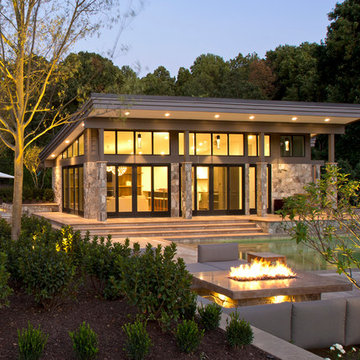
Modernism and traditionalism are just steps away from each other at this Vienna Virginia pool house. The main house, built by a national homebuilder, draws upon tradition, but the pool house, speaks the language of contemporary minimalism. It presents clean lines and a soaring roofline overhanging tall glass doors and clerestory windows. Great design, careful attention to detail, first-rate materials and impeccable craftsmanship have yielded a spectacular solution for outdoor entertaining. With a fireplace and every conceivable convenience under roof, this pool house might just be the perfect escape for inclement weather as well.
Photography by Greg Hadley http://www.greghadleyphotography.com
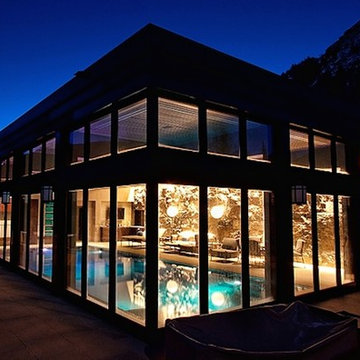
Example of a large trendy indoor concrete paver and rectangular pool house design in Denver
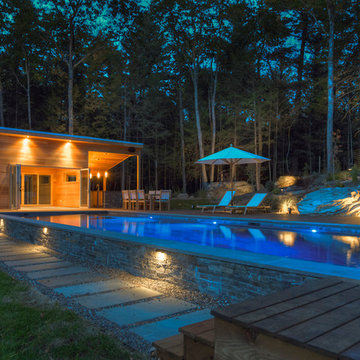
Night falls on the 18 x 45 rectilinear swimming pool with marble tile coping. Cedar decking and a cedar-clad pool house are illuminated by lots of night lighting and landscape lighting accentuates all the nearby natural features. Beyond the outdoor shower: a dry sauna inside the pool house, and an outdoor kitchen around the corner.
Black Outdoor Design Ideas
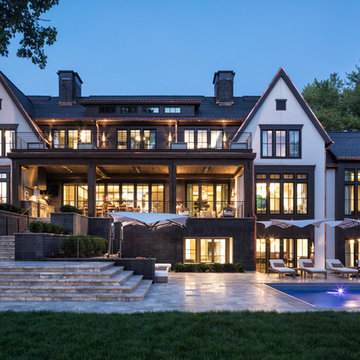
This opulent masterpiece features ORIJIN STONE’s premium Percheron™ Travertine, custom Friesian™ Limestone, as well as our custom Ferris™ Limestone throughout it’s grand exterior. Impressive natural stone details include the custom designed front entrance to the stone walls surrounding the estate, the veneer stone, pool paving, custom stone steps and more.
Shown here: Percheron™ Travertine Paving, Ferris™ Limestone Pool Paving, custom Friesian™ Limestone Veneer on house and walls.
HENDEL Homes
Eskuche Design Group
Yardscapes, Inc.
Stonwerk
Landmark Photography & Design
1












