Black Tile Concrete Floor Powder Room Ideas
Refine by:
Budget
Sort by:Popular Today
1 - 20 of 45 photos
Item 1 of 3

Powder room. Photography by Ben Benschneider.
Small minimalist black tile and glass tile concrete floor and beige floor powder room photo in Seattle with an integrated sink, flat-panel cabinets, dark wood cabinets, a two-piece toilet, black walls, solid surface countertops and white countertops
Small minimalist black tile and glass tile concrete floor and beige floor powder room photo in Seattle with an integrated sink, flat-panel cabinets, dark wood cabinets, a two-piece toilet, black walls, solid surface countertops and white countertops

Inspiration for a large farmhouse black tile and stone slab concrete floor and gray floor powder room remodel in Salt Lake City with flat-panel cabinets, medium tone wood cabinets, a two-piece toilet, black walls, a vessel sink, quartzite countertops and beige countertops
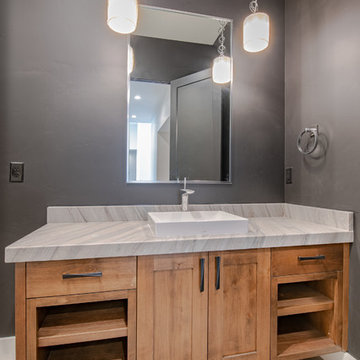
Example of a large cottage black tile and stone slab concrete floor and gray floor powder room design in Salt Lake City with flat-panel cabinets, medium tone wood cabinets, a two-piece toilet, black walls, a vessel sink, quartzite countertops and beige countertops
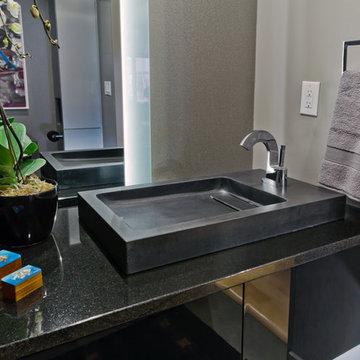
Gilbertson Photography
Powder room - small contemporary black tile and porcelain tile concrete floor powder room idea in Minneapolis with flat-panel cabinets, black cabinets, a one-piece toilet, gray walls, a vessel sink and granite countertops
Powder room - small contemporary black tile and porcelain tile concrete floor powder room idea in Minneapolis with flat-panel cabinets, black cabinets, a one-piece toilet, gray walls, a vessel sink and granite countertops
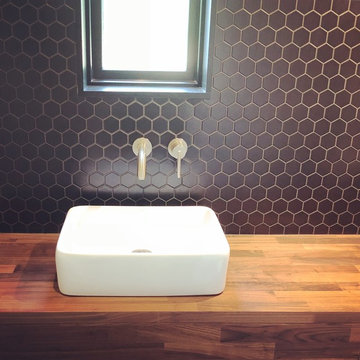
Powder room - modern black tile and mosaic tile concrete floor and gray floor powder room idea in Dallas with medium tone wood cabinets, black walls, a vessel sink and wood countertops

Award wining Powder Room with tiled wall feature and concrete flooring.
Inspiration for a small 1960s black tile and porcelain tile concrete floor and gray floor powder room remodel in Seattle with open cabinets, medium tone wood cabinets, a one-piece toilet, black walls, a vessel sink and a floating vanity
Inspiration for a small 1960s black tile and porcelain tile concrete floor and gray floor powder room remodel in Seattle with open cabinets, medium tone wood cabinets, a one-piece toilet, black walls, a vessel sink and a floating vanity
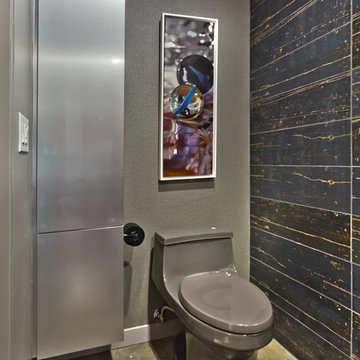
Gilbertson Photography
Powder room - small contemporary black tile and porcelain tile concrete floor powder room idea in Minneapolis with flat-panel cabinets, black cabinets, a one-piece toilet, gray walls, a vessel sink and granite countertops
Powder room - small contemporary black tile and porcelain tile concrete floor powder room idea in Minneapolis with flat-panel cabinets, black cabinets, a one-piece toilet, gray walls, a vessel sink and granite countertops
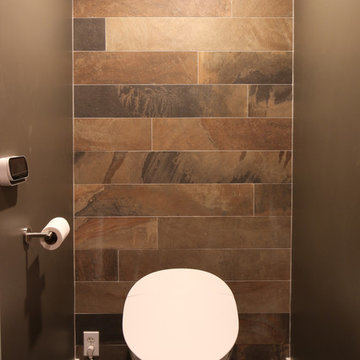
Small transitional black tile and stone tile concrete floor and gray floor powder room photo in Houston with flat-panel cabinets, medium tone wood cabinets, a bidet, gray walls, an integrated sink, quartzite countertops and gray countertops
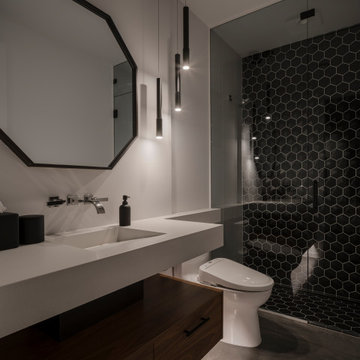
Photo by Roehner + Ryan
Inspiration for a modern ceramic tile and black tile concrete floor powder room remodel in Phoenix with a floating vanity, an integrated sink and concrete countertops
Inspiration for a modern ceramic tile and black tile concrete floor powder room remodel in Phoenix with a floating vanity, an integrated sink and concrete countertops
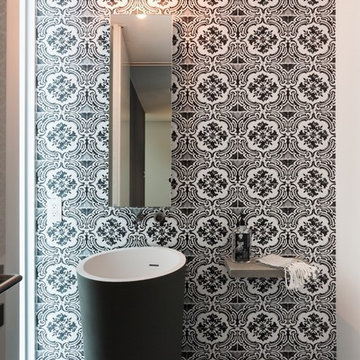
Photography © Claudia Uribe-Touri
Inspiration for a small contemporary black tile and ceramic tile concrete floor and black floor powder room remodel in Miami with a pedestal sink, multicolored walls, concrete countertops and a one-piece toilet
Inspiration for a small contemporary black tile and ceramic tile concrete floor and black floor powder room remodel in Miami with a pedestal sink, multicolored walls, concrete countertops and a one-piece toilet
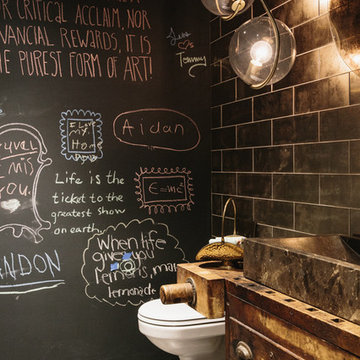
Daniel Shea
Inspiration for an industrial black tile concrete floor and gray floor powder room remodel in New York with furniture-like cabinets, distressed cabinets, black walls and a vessel sink
Inspiration for an industrial black tile concrete floor and gray floor powder room remodel in New York with furniture-like cabinets, distressed cabinets, black walls and a vessel sink
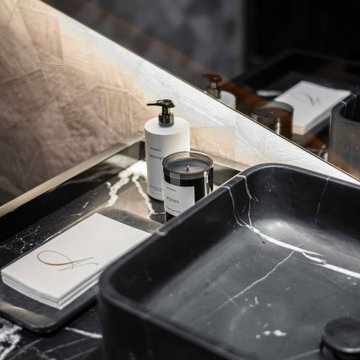
Example of a mid-sized trendy black tile and marble tile concrete floor, gray floor, wallpaper ceiling and wallpaper powder room design in Miami with flat-panel cabinets, black cabinets, a one-piece toilet, gray walls, a vessel sink, marble countertops, black countertops and a built-in vanity

Powder room - mid-sized contemporary black tile and limestone tile concrete floor, gray floor and wood ceiling powder room idea in Austin with flat-panel cabinets, light wood cabinets, black walls, a vessel sink, quartzite countertops, white countertops and a floating vanity
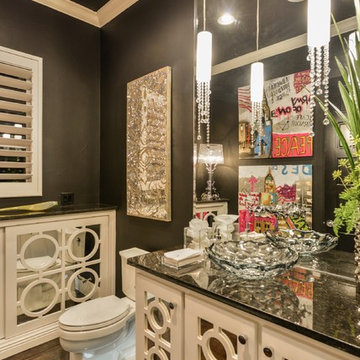
This 3,900 square foot Spanish style home was built by Sitterle Homes and designed with high ceilings, natural lighting, unique wall coverings, and contemporary interiors to show off a nice clean appeal throughout. The second floor covered balcony, large piano room and bar are just two of the many alluring areas one can forget about it all. Multiple outdoor living areas beautifully compliment a terraced rear yard design. The spacious kitchen and great room are ideal for entertaining large gatherings while the walk-thru shower of the master bathroom offer escapes resembling a trip to the spa. The distinction of style adds to the collective architectural beauty that make up the prestigious Inverness neighborhood. Located in North-central San Antonio, this three-bedroom house is only minutes from large parks, convenient shopping, healthy dining, and the Medical Center.

A NKBA award winner for best Powder Room. The main objective was to provide an aesthetically stunning, yet practical Powder room for their guests. In order for this tiny space to meet code clearance, I placed the vanity perpendicular to the toilet. I designed a tiny open vanity with a vessel sink and wall mounted plumbing to keep the space feeling as large as possible. The dark colors recede and provide drama and the warm wood, grout color and gold tone fixtures bring warmth to this cool palette. The tile pattern suggests trees bringing nature into the space.
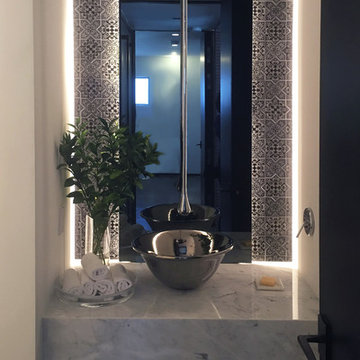
Welch Design Studio
Example of a small urban black tile and mosaic tile concrete floor and gray floor powder room design in Los Angeles with a wall-mount toilet, a vessel sink and marble countertops
Example of a small urban black tile and mosaic tile concrete floor and gray floor powder room design in Los Angeles with a wall-mount toilet, a vessel sink and marble countertops
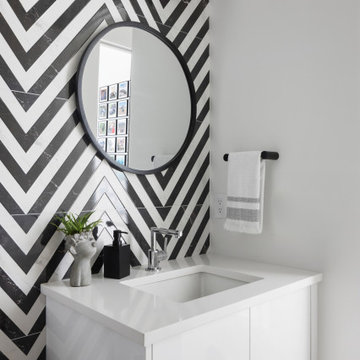
Mid-sized black tile and porcelain tile concrete floor and gray floor powder room photo in Tampa with flat-panel cabinets, white cabinets, a two-piece toilet, white walls, an undermount sink, quartz countertops, white countertops and a floating vanity
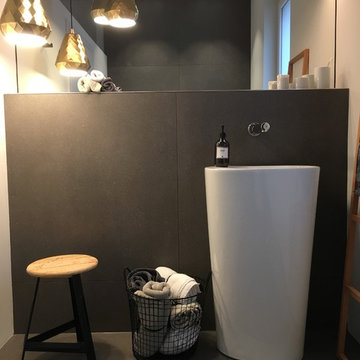
Inspiration for a small contemporary black tile and cement tile concrete floor and gray floor powder room remodel in Other with white walls
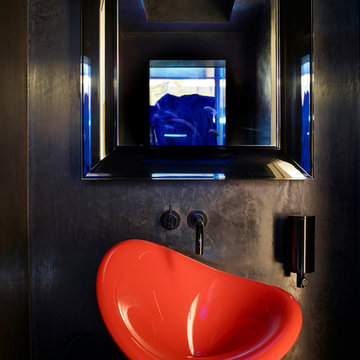
An unusual and dramatic feature is a WC with a window looking into the aquarium; large rocks have been strategically placed inside for privacy. A scarlet basin, polished black plaster walls and a coffered silver leaf ceiling heighten the drama.
Photographer: Rachael Smith
Black Tile Concrete Floor Powder Room Ideas
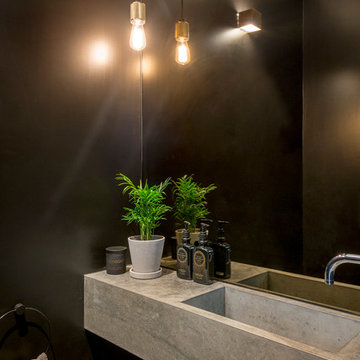
William Eckersley
Example of a small urban black tile and mirror tile concrete floor and gray floor powder room design in London with a wall-mount toilet, black walls, a console sink and concrete countertops
Example of a small urban black tile and mirror tile concrete floor and gray floor powder room design in London with a wall-mount toilet, black walls, a console sink and concrete countertops
1





