Black Tile Powder Room with White Cabinets Ideas
Refine by:
Budget
Sort by:Popular Today
1 - 20 of 120 photos
Item 1 of 3
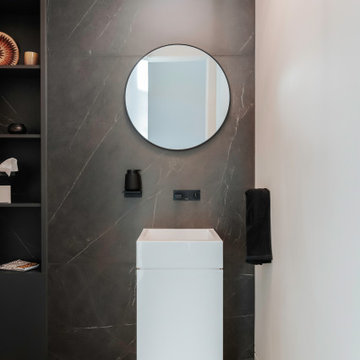
Chaten Powder Room
Inspiration for a mid-sized modern black tile and stone tile light wood floor and white floor powder room remodel in Phoenix with flat-panel cabinets, white cabinets, black walls, a pedestal sink, quartzite countertops, white countertops and a freestanding vanity
Inspiration for a mid-sized modern black tile and stone tile light wood floor and white floor powder room remodel in Phoenix with flat-panel cabinets, white cabinets, black walls, a pedestal sink, quartzite countertops, white countertops and a freestanding vanity
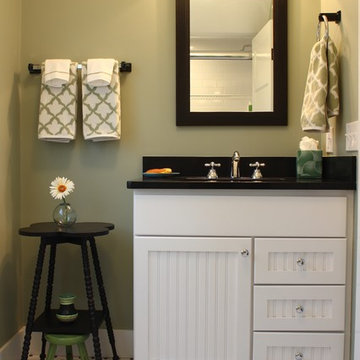
Mid-sized farmhouse black tile, white tile and porcelain tile porcelain tile powder room photo in Providence with shaker cabinets, white cabinets, green walls, an undermount sink and solid surface countertops
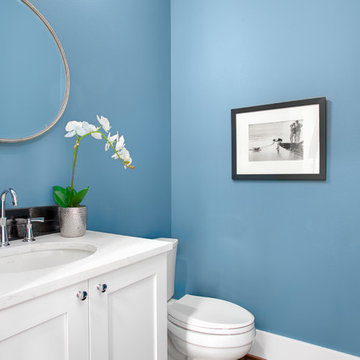
Powder blue in the powder room including a fun metallic black backsplash detail tile.
Powder room - mid-sized craftsman black tile powder room idea in Seattle with recessed-panel cabinets, white cabinets, a two-piece toilet, blue walls, an undermount sink, quartz countertops and white countertops
Powder room - mid-sized craftsman black tile powder room idea in Seattle with recessed-panel cabinets, white cabinets, a two-piece toilet, blue walls, an undermount sink, quartz countertops and white countertops

Example of a large minimalist black tile and marble tile marble floor and black floor powder room design in Other with flat-panel cabinets, white cabinets, a bidet, black walls, an undermount sink, marble countertops, black countertops and a floating vanity
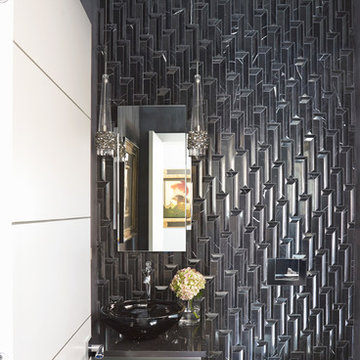
Mike Kaskel Photography
Powder room - small contemporary black tile and mosaic tile marble floor powder room idea in Chicago with flat-panel cabinets, white cabinets, a wall-mount toilet, black walls, a wall-mount sink and quartzite countertops
Powder room - small contemporary black tile and mosaic tile marble floor powder room idea in Chicago with flat-panel cabinets, white cabinets, a wall-mount toilet, black walls, a wall-mount sink and quartzite countertops
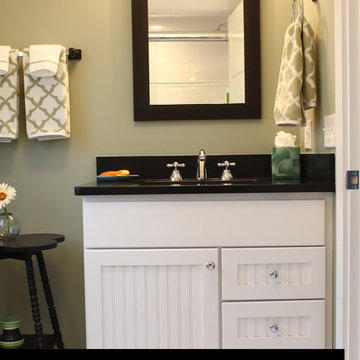
Example of a mid-sized country black tile and porcelain tile powder room design in Providence with shaker cabinets, white cabinets, green walls, an undermount sink and solid surface countertops
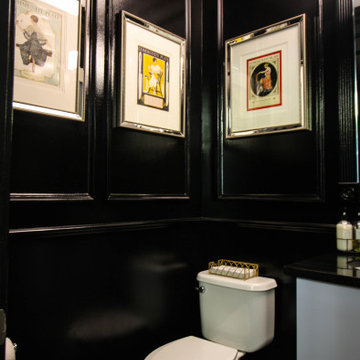
Updated powder - guest bathroom. Newly painted, Artwork, Trim Molding. High gloss paint.
Small minimalist black tile powder room photo in DC Metro with flat-panel cabinets, white cabinets, granite countertops, black countertops and a freestanding vanity
Small minimalist black tile powder room photo in DC Metro with flat-panel cabinets, white cabinets, granite countertops, black countertops and a freestanding vanity
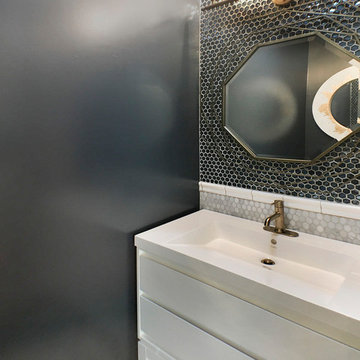
Example of a mid-sized trendy black tile and mosaic tile powder room design in Los Angeles with flat-panel cabinets, white cabinets, green walls, an integrated sink and solid surface countertops
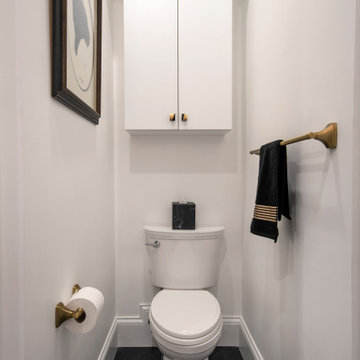
Inspiration for a mid-sized contemporary black tile and porcelain tile porcelain tile powder room remodel in Nashville with flat-panel cabinets, white cabinets, a two-piece toilet, white walls, an undermount sink, quartz countertops, white countertops and a built-in vanity
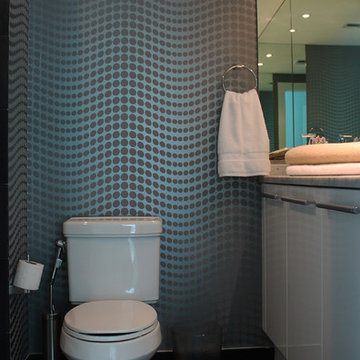
Inspiration for a transitional black tile and stone tile powder room remodel in Miami with an undermount sink, flat-panel cabinets, white cabinets and quartzite countertops
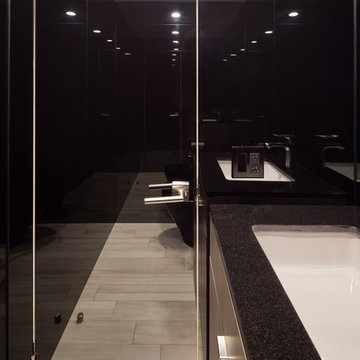
Black moody powder room with black glass walls!!
Trendy black tile and glass sheet porcelain tile powder room photo in New York with flat-panel cabinets, white cabinets, a wall-mount toilet, black walls, an undermount sink and granite countertops
Trendy black tile and glass sheet porcelain tile powder room photo in New York with flat-panel cabinets, white cabinets, a wall-mount toilet, black walls, an undermount sink and granite countertops
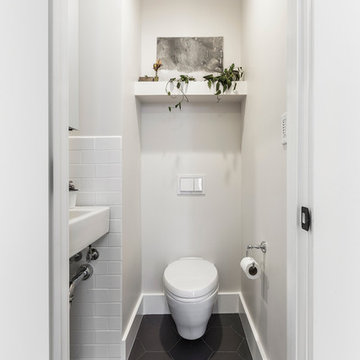
http://robjphotos.com/
Example of a small trendy white tile, black tile and subway tile ceramic tile powder room design in San Francisco with a wall-mount sink, white cabinets, a wall-mount toilet and white walls
Example of a small trendy white tile, black tile and subway tile ceramic tile powder room design in San Francisco with a wall-mount sink, white cabinets, a wall-mount toilet and white walls
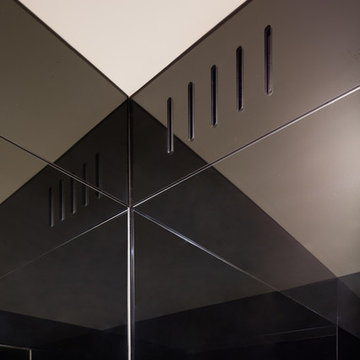
Black moody powder room with black glass walls!!
Trendy black tile and glass sheet porcelain tile powder room photo in New York with flat-panel cabinets, white cabinets, a wall-mount toilet, black walls, an undermount sink and granite countertops
Trendy black tile and glass sheet porcelain tile powder room photo in New York with flat-panel cabinets, white cabinets, a wall-mount toilet, black walls, an undermount sink and granite countertops
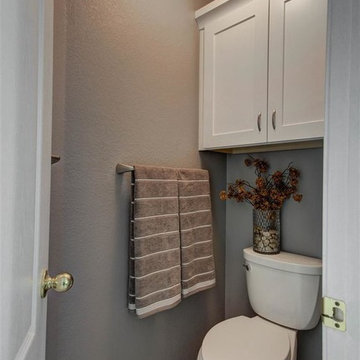
Example of a large trendy black tile, gray tile, white tile and porcelain tile porcelain tile powder room design in Phoenix with shaker cabinets, white cabinets, gray walls, an undermount sink and granite countertops
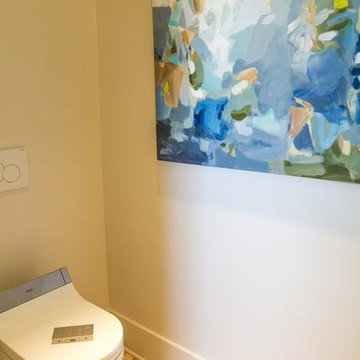
Example of a large classic black tile and ceramic tile ceramic tile powder room design in Nashville with an integrated sink, recessed-panel cabinets, white cabinets, a one-piece toilet and white walls

Unique powder room featuring black and gold wall tile, white and brass accents, and wood flooring
Example of a small minimalist black tile and ceramic tile light wood floor powder room design in Los Angeles with flat-panel cabinets, white cabinets, white walls, an undermount sink, solid surface countertops, white countertops and a freestanding vanity
Example of a small minimalist black tile and ceramic tile light wood floor powder room design in Los Angeles with flat-panel cabinets, white cabinets, white walls, an undermount sink, solid surface countertops, white countertops and a freestanding vanity
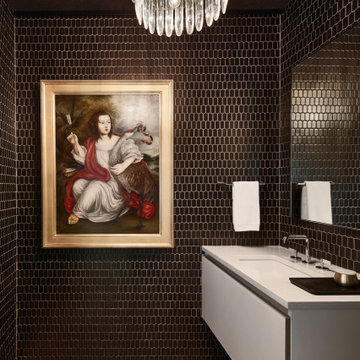
Inspiration for a small contemporary black tile and mosaic tile brown floor powder room remodel in Austin with flat-panel cabinets, white cabinets, an undermount sink, white countertops and a floating vanity
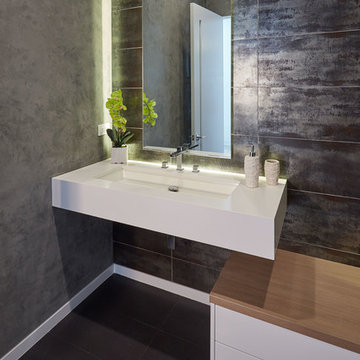
Powder room - contemporary black tile black floor powder room idea in Los Angeles with flat-panel cabinets, white cabinets, gray walls and a wall-mount sink

Free ebook, CREATING THE IDEAL KITCHEN
Download now → http://bit.ly/idealkitchen
This client moved to the area to be near their adult daughter and grandchildren so this new construction is destined to be a place full of happy memories and family entertaining. The goal throughout the home was to incorporate their existing collection of artwork and sculpture with a more contemporary aesthetic. The kitchen, located on the first floor of the 3-story townhouse, shares the floor with a dining space, a living area and a powder room.
The kitchen is U-shaped with the sink overlooking the dining room, the cooktop along the exterior wall, with a large clerestory window above, and the bank of tall paneled appliances and storage along the back wall. The European cabinetry is made up of three separate finishes – a light gray glossy lacquer for the base cabinets, a white glossy lacquer for the tall cabinets and a white glass finish for the wall cabinets above the cooktop. The colors are subtly different but provide a bit of texture that works nicely with the finishings chosen for the space. The stainless grooves and toe kick provide additional detail.
The long peninsula provides casual seating and is topped with a custom walnut butcher block waterfall countertop that is 6” thick and has built in wine storage on the front side. This detail provides a warm spot to rest your arms and the wine storage provides a repetitive element that is heard again in the pendants and the barstool backs. The countertops are quartz, and appliances include a full size refrigerator and freezer, oven, steam oven, gas cooktop and paneled dishwasher.
Cabinetry Design by: Susan Klimala, CKD, CBD
Interior Design by: Julie Dunfee Designs
Photography by: Mike Kaskel
For more information on kitchen and bath design ideas go to: www.kitchenstudio-ge.com
Black Tile Powder Room with White Cabinets Ideas
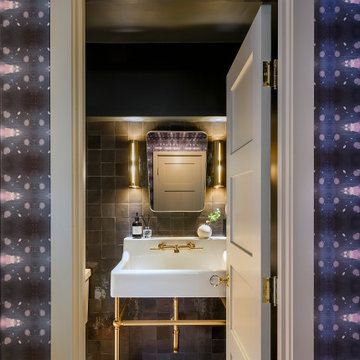
A powder room is tucked between the entry hall and kitchen. Zellige tile and black walls and ceilings with brass accents create an intimate dramatic space.
1





