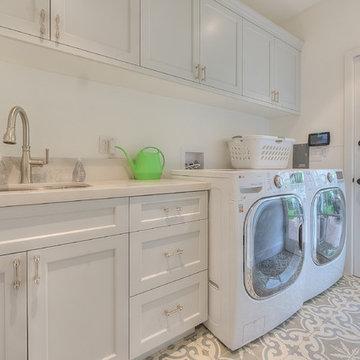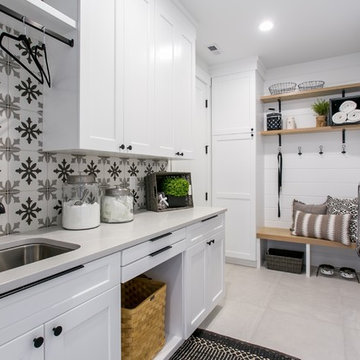Blue Floor and Gray Floor Laundry Room Ideas
Refine by:
Budget
Sort by:Popular Today
21 - 40 of 7,267 photos
Item 1 of 3

Beach style u-shaped gray floor dedicated laundry room photo in Orange County with a side-by-side washer/dryer

Countertop Wood: Reclaimed Oak
Construction Style: Flat Grain
Countertop Thickness: 1-3/4" thick
Size: 28 5/8" x 81 1/8"
Wood Countertop Finish: Durata® Waterproof Permanent Finish in Matte
Wood Stain: N/A
Notes on interior decorating with wood countertops:
This laundry room is part of the 2018 TOH Idea House in Narragansett, Rhode Island. This 2,700-square-foot Craftsman-style cottage features abundant built-ins, a guest quarters over the garage, and dreamy spaces for outdoor “staycation” living.
Photography: Nat Rea Photography
Builder: Sweenor Builders

Inspiration for a mid-sized scandinavian single-wall porcelain tile and gray floor dedicated laundry room remodel in San Francisco with an undermount sink, shaker cabinets, white cabinets, quartz countertops, white backsplash, quartz backsplash, pink walls, a side-by-side washer/dryer and white countertops

This gorgeous beach condo sits on the banks of the Pacific ocean in Solana Beach, CA. The previous design was dark, heavy and out of scale for the square footage of the space. We removed an outdated bulit in, a column that was not supporting and all the detailed trim work. We replaced it with white kitchen cabinets, continuous vinyl plank flooring and clean lines throughout. The entry was created by pulling the lower portion of the bookcases out past the wall to create a foyer. The shelves are open to both sides so the immediate view of the ocean is not obstructed. New patio sliders now open in the center to continue the view. The shiplap ceiling was updated with a fresh coat of paint and smaller LED can lights. The bookcases are the inspiration color for the entire design. Sea glass green, the color of the ocean, is sprinkled throughout the home. The fireplace is now a sleek contemporary feel with a tile surround. The mantel is made from old barn wood. A very special slab of quartzite was used for the bookcase counter, dining room serving ledge and a shelf in the laundry room. The kitchen is now white and bright with glass tile that reflects the colors of the water. The hood and floating shelves have a weathered finish to reflect drift wood. The laundry room received a face lift starting with new moldings on the door, fresh paint, a rustic cabinet and a stone shelf. The guest bathroom has new white tile with a beachy mosaic design and a fresh coat of paint on the vanity. New hardware, sinks, faucets, mirrors and lights finish off the design. The master bathroom used to be open to the bedroom. We added a wall with a barn door for privacy. The shower has been opened up with a beautiful pebble tile water fall. The pebbles are repeated on the vanity with a natural edge finish. The vanity received a fresh paint job, new hardware, faucets, sinks, mirrors and lights. The guest bedroom has a custom double bunk with reading lamps for the kiddos. This space now reflects the community it is in, and we have brought the beach inside.

Christie Share
Inspiration for a mid-sized transitional galley porcelain tile and gray floor utility room remodel in Chicago with an utility sink, flat-panel cabinets, light wood cabinets, gray walls, a side-by-side washer/dryer and brown countertops
Inspiration for a mid-sized transitional galley porcelain tile and gray floor utility room remodel in Chicago with an utility sink, flat-panel cabinets, light wood cabinets, gray walls, a side-by-side washer/dryer and brown countertops

Photography by Picture Perfect House
Dedicated laundry room - mid-sized transitional single-wall porcelain tile and gray floor dedicated laundry room idea in Chicago with an undermount sink, shaker cabinets, gray cabinets, quartz countertops, multicolored backsplash, cement tile backsplash, gray walls, a side-by-side washer/dryer and white countertops
Dedicated laundry room - mid-sized transitional single-wall porcelain tile and gray floor dedicated laundry room idea in Chicago with an undermount sink, shaker cabinets, gray cabinets, quartz countertops, multicolored backsplash, cement tile backsplash, gray walls, a side-by-side washer/dryer and white countertops

A clean and efficiently planned laundry room on a second floor with 2 side by side washers and 2 side by side dryers. White built in cabinetry with walls covered in gray glass subway tiles.
Peter Rymwid Photography

Example of a cottage porcelain tile and gray floor utility room design in Denver with an undermount sink, flat-panel cabinets, white walls, a side-by-side washer/dryer and white countertops

Dedicated laundry room - coastal gray floor dedicated laundry room idea in Boston with white cabinets, gray walls, a side-by-side washer/dryer, white countertops and shaker cabinets

Dedicated laundry room - large transitional galley porcelain tile and gray floor dedicated laundry room idea in Dallas with shaker cabinets, blue cabinets, wood countertops, white walls, a side-by-side washer/dryer and beige countertops

Laundry room, - Solpi
Inspiration for a mid-sized timeless single-wall concrete floor and gray floor dedicated laundry room remodel in Los Angeles with an undermount sink, recessed-panel cabinets, white cabinets, quartz countertops, white walls, a side-by-side washer/dryer and gray countertops
Inspiration for a mid-sized timeless single-wall concrete floor and gray floor dedicated laundry room remodel in Los Angeles with an undermount sink, recessed-panel cabinets, white cabinets, quartz countertops, white walls, a side-by-side washer/dryer and gray countertops

The laundry area features a fun ceramic tile design with open shelving and storage above the machine space.
Small farmhouse l-shaped slate floor and gray floor dedicated laundry room photo in Denver with an undermount sink, flat-panel cabinets, blue cabinets, quartzite countertops, black backsplash, cement tile backsplash, gray walls, a side-by-side washer/dryer and white countertops
Small farmhouse l-shaped slate floor and gray floor dedicated laundry room photo in Denver with an undermount sink, flat-panel cabinets, blue cabinets, quartzite countertops, black backsplash, cement tile backsplash, gray walls, a side-by-side washer/dryer and white countertops

Mid-sized farmhouse galley slate floor and blue floor dedicated laundry room photo in Grand Rapids with recessed-panel cabinets, white cabinets, quartz countertops, white walls, a side-by-side washer/dryer and white countertops

Our clients purchased this 1950 ranch style cottage knowing it needed to be updated. They fell in love with the location, being within walking distance to White Rock Lake. They wanted to redesign the layout of the house to improve the flow and function of the spaces while maintaining a cozy feel. They wanted to explore the idea of opening up the kitchen and possibly even relocating it. A laundry room and mudroom space needed to be added to that space, as well. Both bathrooms needed a complete update and they wanted to enlarge the master bath if possible, to have a double vanity and more efficient storage. With two small boys and one on the way, they ideally wanted to add a 3rd bedroom to the house within the existing footprint but were open to possibly designing an addition, if that wasn’t possible.
In the end, we gave them everything they wanted, without having to put an addition on to the home. They absolutely love the openness of their new kitchen and living spaces and we even added a small bar! They have their much-needed laundry room and mudroom off the back patio, so their “drop zone” is out of the way. We were able to add storage and double vanity to the master bathroom by enclosing what used to be a coat closet near the entryway and using that sq. ft. in the bathroom. The functionality of this house has completely changed and has definitely changed the lives of our clients for the better!

Inspiration for a farmhouse gray floor laundry room remodel in Seattle with an undermount sink, shaker cabinets, white cabinets, white walls, a side-by-side washer/dryer and white countertops

Photo: Meghan Bob Photography
Small minimalist light wood floor and gray floor dedicated laundry room photo in San Francisco with gray cabinets, quartz countertops, white walls, a side-by-side washer/dryer, gray countertops and an undermount sink
Small minimalist light wood floor and gray floor dedicated laundry room photo in San Francisco with gray cabinets, quartz countertops, white walls, a side-by-side washer/dryer, gray countertops and an undermount sink

Dedicated laundry room - transitional l-shaped gray floor dedicated laundry room idea in Portland with shaker cabinets, white cabinets, gray walls, a side-by-side washer/dryer, gray countertops and a drop-in sink

Before & After Floor Plans
Example of a small classic galley vinyl floor and gray floor utility room design in New York with an undermount sink, raised-panel cabinets, beige cabinets, quartz countertops, beige walls, a stacked washer/dryer and white countertops
Example of a small classic galley vinyl floor and gray floor utility room design in New York with an undermount sink, raised-panel cabinets, beige cabinets, quartz countertops, beige walls, a stacked washer/dryer and white countertops

Photo by KuDa Photography
Example of a farmhouse l-shaped gray floor laundry room design in Portland with a farmhouse sink, recessed-panel cabinets, white cabinets, wood countertops, a side-by-side washer/dryer and brown countertops
Example of a farmhouse l-shaped gray floor laundry room design in Portland with a farmhouse sink, recessed-panel cabinets, white cabinets, wood countertops, a side-by-side washer/dryer and brown countertops
Blue Floor and Gray Floor Laundry Room Ideas

Ken Vaughan - Vaughan Creative Media
Dedicated laundry room - small craftsman single-wall slate floor and gray floor dedicated laundry room idea in Dallas with shaker cabinets, blue cabinets, a side-by-side washer/dryer and brown walls
Dedicated laundry room - small craftsman single-wall slate floor and gray floor dedicated laundry room idea in Dallas with shaker cabinets, blue cabinets, a side-by-side washer/dryer and brown walls
2





