Blue Floor Transitional Family Room Ideas
Refine by:
Budget
Sort by:Popular Today
1 - 20 of 78 photos
Item 1 of 3
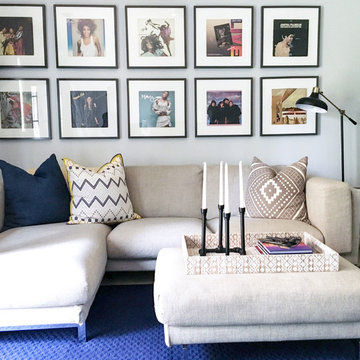
Family room - transitional blue floor family room idea in Atlanta with white walls
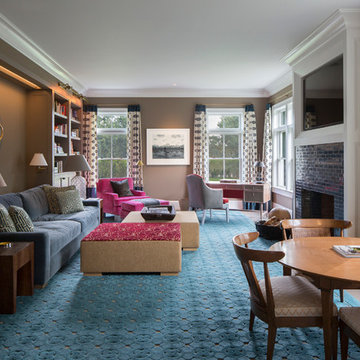
Michelle Rose Photography
Example of a large transitional enclosed medium tone wood floor and blue floor family room design in New York with brown walls, a standard fireplace and a tile fireplace
Example of a large transitional enclosed medium tone wood floor and blue floor family room design in New York with brown walls, a standard fireplace and a tile fireplace
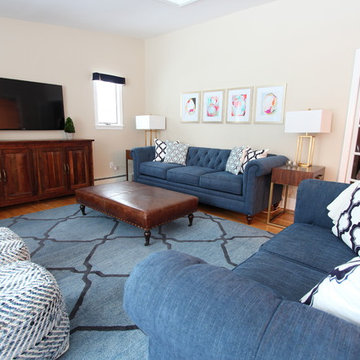
Photo credit: Erin Hayes, Woodland Road Design
Example of a mid-sized transitional enclosed light wood floor and blue floor family room design in Boston with beige walls, no fireplace and a wall-mounted tv
Example of a mid-sized transitional enclosed light wood floor and blue floor family room design in Boston with beige walls, no fireplace and a wall-mounted tv
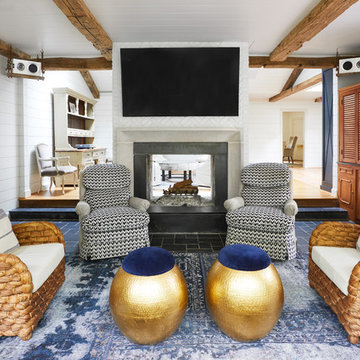
Gieves Anderson Photography
http://www.gievesanderson.com/
Mid-sized transitional enclosed ceramic tile and blue floor family room photo in Nashville with white walls, a standard fireplace, a concrete fireplace and a wall-mounted tv
Mid-sized transitional enclosed ceramic tile and blue floor family room photo in Nashville with white walls, a standard fireplace, a concrete fireplace and a wall-mounted tv
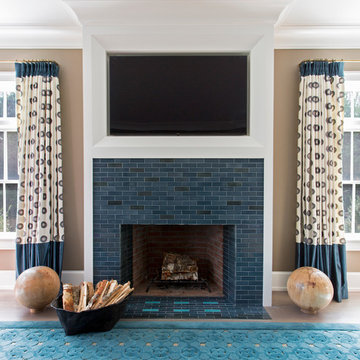
Michelle Rose Photography
Family room - transitional medium tone wood floor and blue floor family room idea in New York with brown walls, a standard fireplace and a tile fireplace
Family room - transitional medium tone wood floor and blue floor family room idea in New York with brown walls, a standard fireplace and a tile fireplace

After shot of the family room built in area
Custom white built in bookcase. Always display your accessories with the right amount
Large transitional open concept carpeted and blue floor family room photo in Miami with blue walls, a standard fireplace, a wood fireplace surround and a wall-mounted tv
Large transitional open concept carpeted and blue floor family room photo in Miami with blue walls, a standard fireplace, a wood fireplace surround and a wall-mounted tv
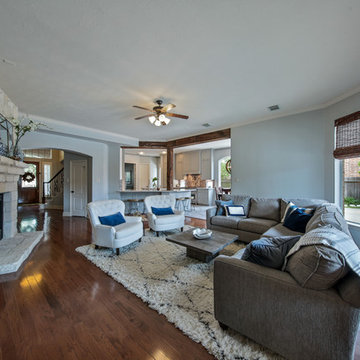
Family room - mid-sized transitional enclosed medium tone wood floor and blue floor family room idea in Houston with blue walls, a standard fireplace, a stone fireplace and no tv
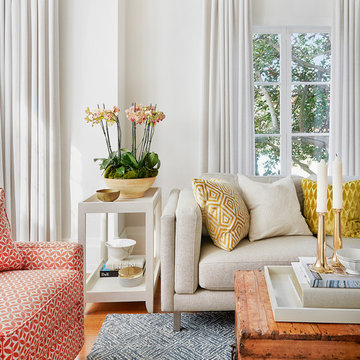
Inspiration for a transitional open concept blue floor family room remodel in San Francisco with gray walls and a wall-mounted tv
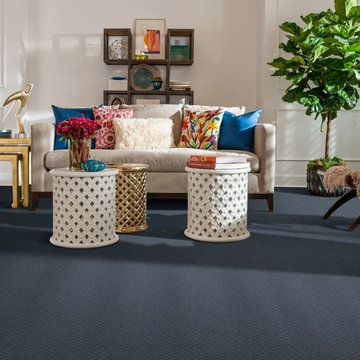
Bitticks Carpets & Floors
Example of a large transitional open concept carpeted and blue floor family room design in San Francisco with white walls, no fireplace and no tv
Example of a large transitional open concept carpeted and blue floor family room design in San Francisco with white walls, no fireplace and no tv
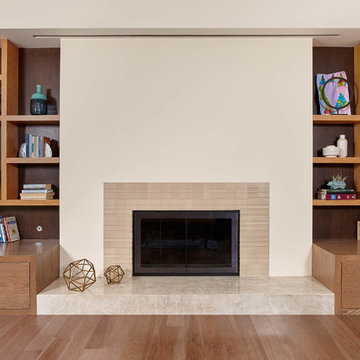
Inspiration for a large transitional open concept medium tone wood floor and blue floor family room remodel in San Francisco with beige walls, a standard fireplace, a tile fireplace and a concealed tv
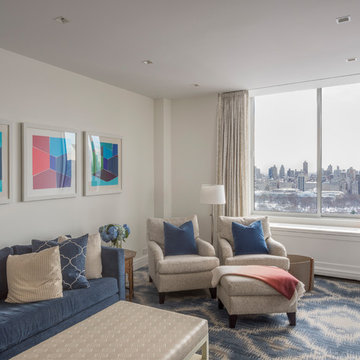
The Family Room is located adjacent to the large kitchen and breakfast room. The sectional sofa and armchairs sit on a custom carpet and face a 65" TV wall mounted above a media console.
photo by Josh Nefsky
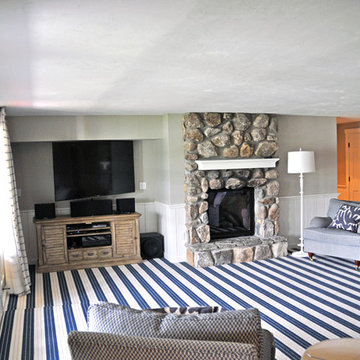
Inspiration for a large transitional open concept carpeted and blue floor game room remodel in Portland Maine with gray walls, a standard fireplace, a stone fireplace and a wall-mounted tv
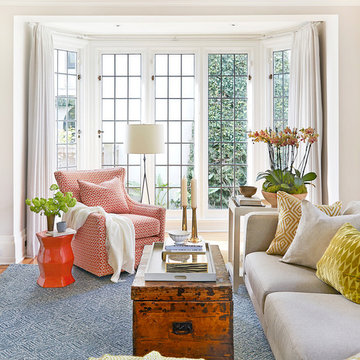
Transitional open concept blue floor family room photo in San Francisco with gray walls and a wall-mounted tv
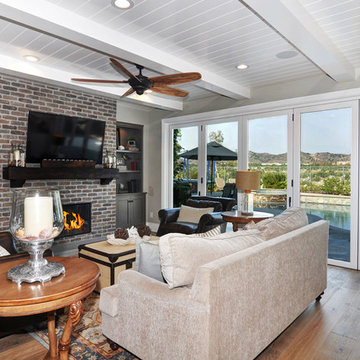
Inspiration for a large transitional open concept medium tone wood floor and blue floor family room remodel in Los Angeles with gray walls, a standard fireplace, a brick fireplace and a wall-mounted tv
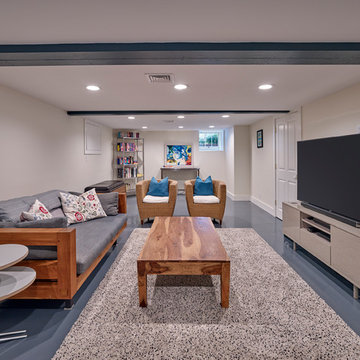
This additional basement family room adds more lounging space to this home. It has an oversized home theater and cool soothing colors of gray and slate blue hues.
Don Pearse Photographer
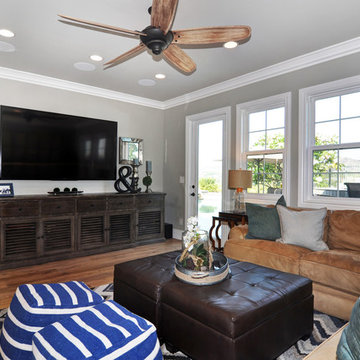
Family room - large transitional open concept medium tone wood floor and blue floor family room idea in Los Angeles with gray walls and a wall-mounted tv
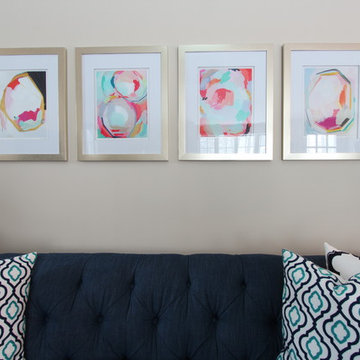
Simple gold frames adorn abstract Britt Bass prints.
http://www.brittbass.com/prints/
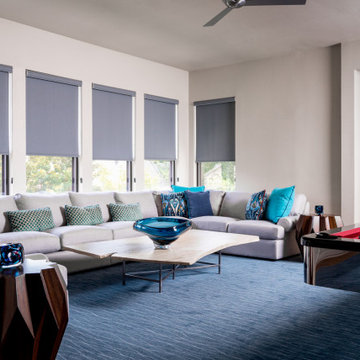
Large transitional enclosed carpeted and blue floor game room photo in Other with beige walls
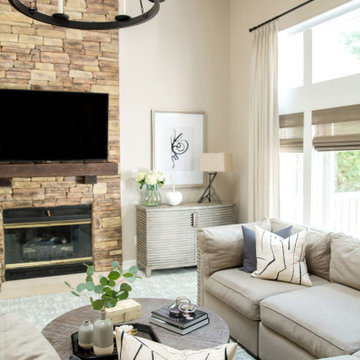
Transitional carpeted, blue floor and vaulted ceiling family room photo in Baltimore with beige walls, a stacked stone fireplace and a wall-mounted tv
Blue Floor Transitional Family Room Ideas
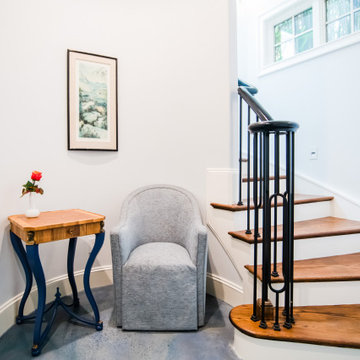
The lake level of this home was dark and dreary. Everywhere you looked, there was brown... dark brown painted window casings, door casings, and baseboards... brown stained concrete (in bad shape), brown wood countertops, brown backsplash tile, and black cabinetry. We refinished the concrete floor into a beautiful water blue, removed the rustic stone fireplace and created a beautiful quartzite stone surround, used quartzite countertops that flow with the new marble mosaic backsplash, lightened up the cabinetry in a soft gray, and added lots of layers of color in the furnishings. The result is was a fun space to hang out with family and friends.
Rugs by Roya Rugs, sofa by Tomlinson, sofa fabric by Cowtan & Tout, bookshelves by Vanguard, coffee table by ST2, floor lamp by Vistosi.
1





