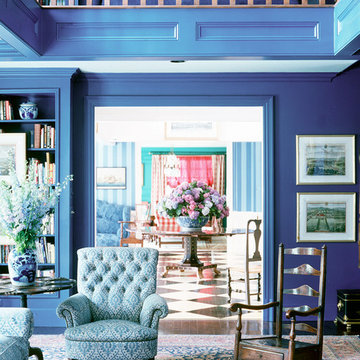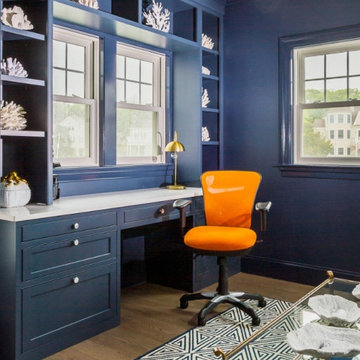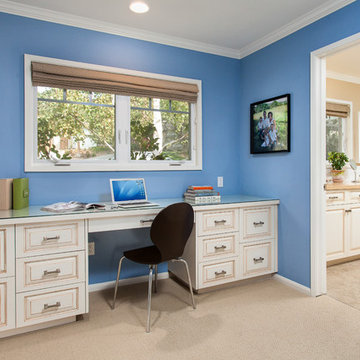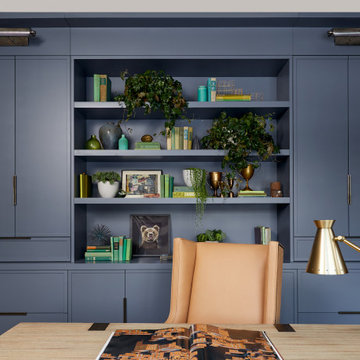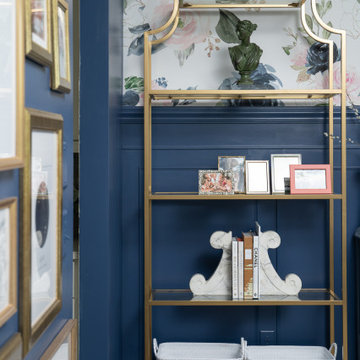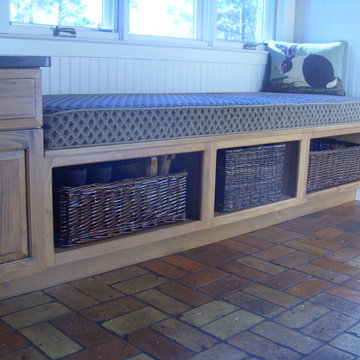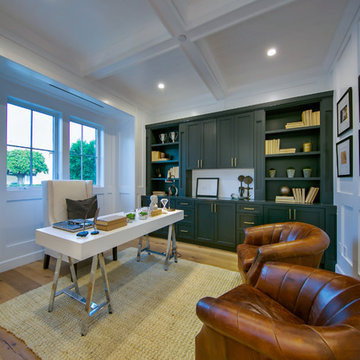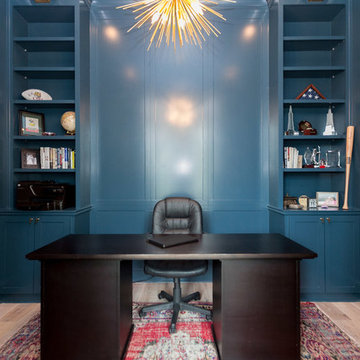Blue Home Office Ideas
Refine by:
Budget
Sort by:Popular Today
101 - 120 of 4,658 photos
Hoachlander Davis Photography
Example of a minimalist home office design in DC Metro
Example of a minimalist home office design in DC Metro
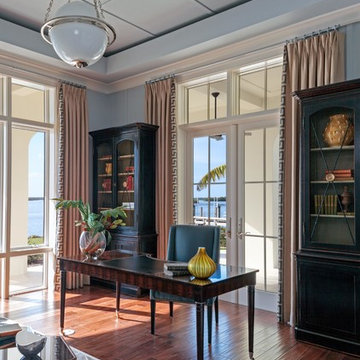
Lori Hamilton
Inspiration for a large transitional freestanding desk medium tone wood floor study room remodel in Miami with blue walls
Inspiration for a large transitional freestanding desk medium tone wood floor study room remodel in Miami with blue walls
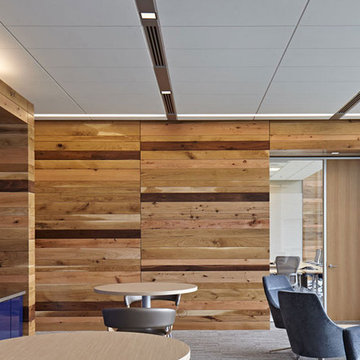
Elmwood Reclaimed Timber provided the Reclaimed Antique Vermont Moonlight Medley wood paneling for Cerner Kansas City.
Vermont Moonlight Medley is an eclectic blend of native reclaimed antique hardwoods found throughout the Midwest and New England. Inspired by the deep colors of the moonlight in northern New England, Vermont Moonlight Medley combines the darker wood such as walnut and cherry with lighter woods like ash, oak and hickory to create a scrumptious little medley.
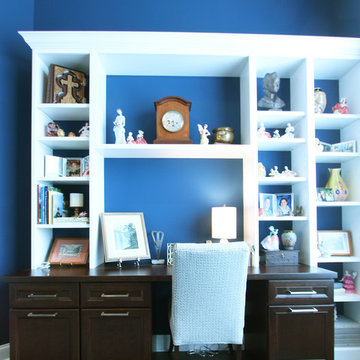
Dark stained base cabinets with file drawers are topped with white open bookshelves with adjustable shelves. The right side runs all the way to the floor. The countertop matches the base cabinets. Navy blue paint was used on the wall.
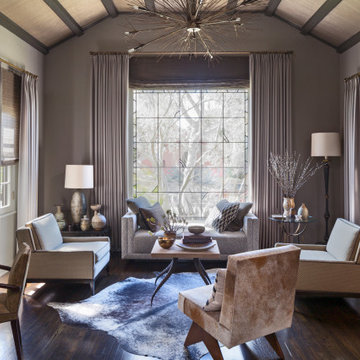
Example of an eclectic freestanding desk dark wood floor, brown floor and vaulted ceiling study room design in Los Angeles with gray walls
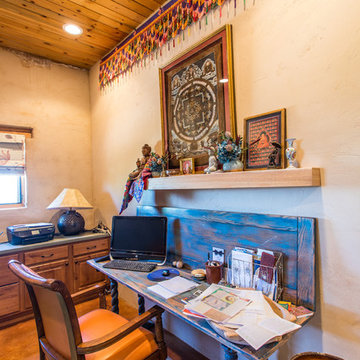
An antique desk and chair were refurbished to better fit the space with bright orange upholstery to tie in the colors of the Homeowner's Prayer Flags. A delicate roman shade fabric created a relaxed space for work and meditation.
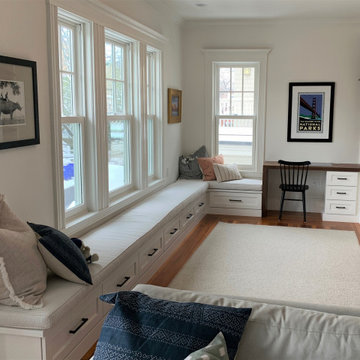
Custom Home Office Nook: Custom built-in bench seats with storage, custom storage cabinets, custom storage lockers, white cabinets with oil-rubbed bronze pulls, white cabinets with dark hardwood waterfall desk, custom window trim
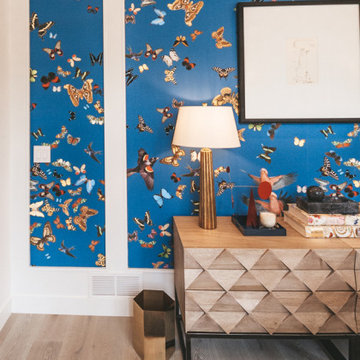
This office was created for the Designer Showhouse, and our vision was to represent female empowerment. We wanted the office to reflect the life of a vibrant and empowered woman. Someone that’s busy, on the go, well-traveled, and full of energy. The space also reflected other aspects of this woman’s role as the head of a family and the rock that provides calm, peace, and comfort to everyone around her.
We showcased these qualities with decor like the built-in library – busy, chaotic yet organized; the tone and color of the wallpaper; and the furniture we chose. The bench by the window is part of our SORELLA Furniture line, which is also the result of female leadership and empowerment. The result is a calm, harmonious, and peaceful design language.
---
Project designed by Miami interior designer Margarita Bravo. She serves Miami as well as surrounding areas such as Coconut Grove, Key Biscayne, Miami Beach, North Miami Beach, and Hallandale Beach.
For more about MARGARITA BRAVO, click here: https://www.margaritabravo.com/
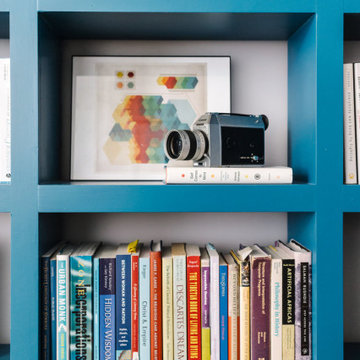
Completed in 2015, this project incorporates a Scandinavian vibe to enhance the modern architecture and farmhouse details. The vision was to create a balanced and consistent design to reflect clean lines and subtle rustic details, which creates a calm sanctuary. The whole home is not based on a design aesthetic, but rather how someone wants to feel in a space, specifically the feeling of being cozy, calm, and clean. This home is an interpretation of modern design without focusing on one specific genre; it boasts a midcentury master bedroom, stark and minimal bathrooms, an office that doubles as a music den, and modern open concept on the first floor. It’s the winner of the 2017 design award from the Austin Chapter of the American Institute of Architects and has been on the Tribeza Home Tour; in addition to being published in numerous magazines such as on the cover of Austin Home as well as Dwell Magazine, the cover of Seasonal Living Magazine, Tribeza, Rue Daily, HGTV, Hunker Home, and other international publications.
----
Featured on Dwell!
https://www.dwell.com/article/sustainability-is-the-centerpiece-of-this-new-austin-development-071e1a55
---
Project designed by the Atomic Ranch featured modern designers at Breathe Design Studio. From their Austin design studio, they serve an eclectic and accomplished nationwide clientele including in Palm Springs, LA, and the San Francisco Bay Area.
For more about Breathe Design Studio, see here: https://www.breathedesignstudio.com/
To learn more about this project, see here: https://www.breathedesignstudio.com/scandifarmhouse
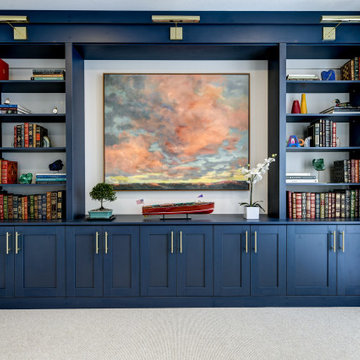
Example of a mid-sized eclectic freestanding desk carpeted and multicolored floor study room design in Denver with beige walls
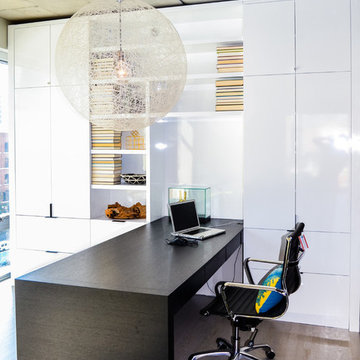
To give this condo a more prominent entry hallway, our team designed a large wooden paneled wall made of Brazilian plantation wood, that ran perpendicular to the front door. The paneled wall.
To further the uniqueness of this condo, we added a sophisticated wall divider in the middle of the living space, separating the living room from the home office. This divider acted as both a television stand, bookshelf, and fireplace.
The floors were given a creamy coconut stain, which was mixed and matched to form a perfect concoction of slate grays and sandy whites.
The kitchen, which is located just outside of the living room area, has an open-concept design. The kitchen features a large kitchen island with white countertops, stainless steel appliances, large wooden cabinets, and bar stools.
Project designed by Skokie renovation firm, Chi Renovation & Design. They serve the Chicagoland area, and it's surrounding suburbs, with an emphasis on the North Side and North Shore. You'll find their work from the Loop through Lincoln Park, Skokie, Evanston, Wilmette, and all of the way up to Lake Forest.
Blue Home Office Ideas
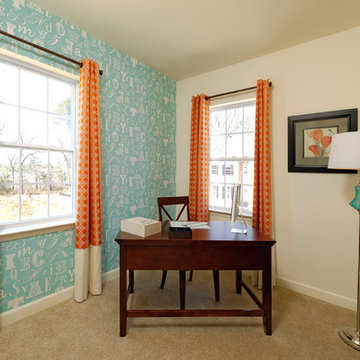
Study room - small transitional freestanding desk carpeted study room idea in Baltimore with blue walls
6






