Blue Kitchen Ideas
Refine by:
Budget
Sort by:Popular Today
161 - 180 of 4,151 photos
Item 1 of 3
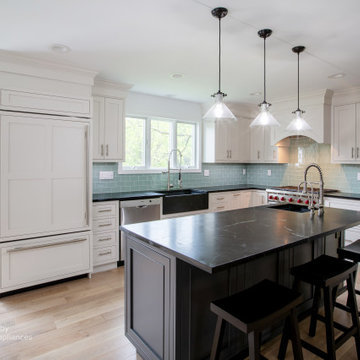
A large transitional l-shaped kitchen design in Wayne, NJ, with white shaker cabinets, and a dark island. This kitchen also has a farmhouse sink, quartz countertops, green subway tile backsplash, designer appliances and black countertops.
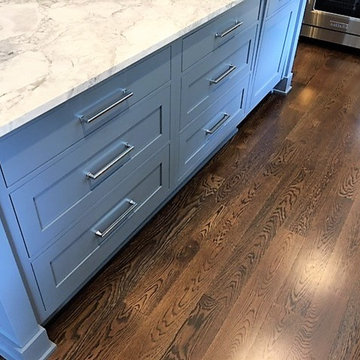
Transitional first floor remodel of a traditional colonial home. The original kitchen and family room were combined to form a generous, open eat-in kitchen for large family gatherings. Custom inset cabinetry was chosen for this project in a combination of white and blue painted finishes. The refrigerator is a flush inset Sub Zero french door unit and all the cooking appliances are Wolf. The stove is a 36" Wolf range and the oven and microwave are installed in flush, inset cutouts. The rear wall features expansive pantry cabinetry and behind the eating area is a wet bar. The wet bar features glass cabinetry that is lit from the inside as well as a wine refrigerator and an ice maker. Bright chrome fixtures were used throughout the space. The overall effect of the project is a fantastic modern-day room. The finishes are sleek and crisp yet cozy and comfortable. Plenty of room for everyone!
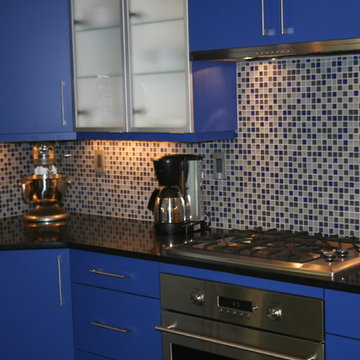
Example of a mid-sized trendy u-shaped gray floor eat-in kitchen design in Albuquerque with a drop-in sink, flat-panel cabinets, blue cabinets, multicolored backsplash, glass tile backsplash, stainless steel appliances and no island
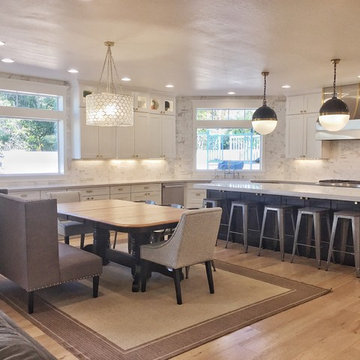
Beautiful kitchen with elements of both "Transitional" & "Modern Farmhouse" design. White shaker kitchen cabinets with contrasting espresso island set the tone of the overall design. Add the marble backsplash from base to ceiling along the whole back wall, the top row of glass doors on the top and the farmhouse sink and we are leaning toward "Farmhouse." The light wood engineered floors, stainless steel appliances and brass hardware are all "Transitional" design elements. Again, the end result is a great combination of both genres. Enjoy!
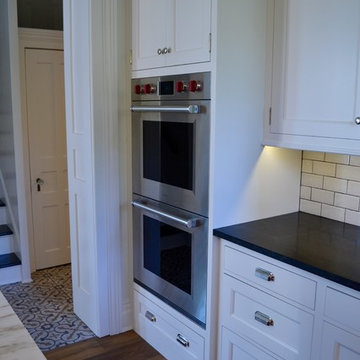
http://www.ccabinet.com
Understated Elegance for Historic Saratoga Home
Project Details
Designer: Ray Roberts
Cabinetry: Wood-Mode Framed Cabinetry
Wood: Perimeter – Maple; Island – Quarter Sawn Oak
Finishes: Perimeter – Nordic White; Island – Nut Brown
Door: Perimeter – Regent Recessed Inset; Island – Alexandria Recessed Inset
Countertop: Perimeter – Soapstone; Island – Calacatta Marble
Perhaps one of my favorite projects of the year, this historic home on Broadway in Saratoga Springs deserved the finest of kitchens. And that it always fun to design. The real challenge here was to capture an understated elegance worthy of the history of the home, the street, the town itself. This particular refinement meant having the sum of the parts be greater than the whole…meticulous focus on every detail to create something grand but livable, historically appropriate but adapted for today’s modern family, luxe but quietly graceful. Some of the details include a beautifully detailed wooden hood, a rolling ladder to access the double stacked upper cabinets which feature antiqued mirror inserts, a substantial, grounding quarter sawn oak island in a contrasting nut brown finish as well as historically appropriate hardware contrasted with modern fixtures and lighting.
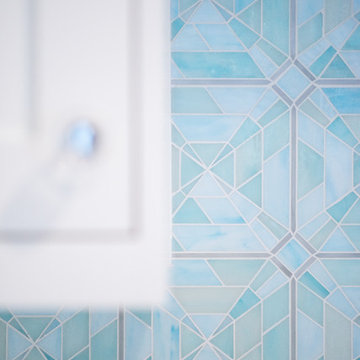
Example of a large classic l-shaped medium tone wood floor and brown floor open concept kitchen design in Portland with a farmhouse sink, shaker cabinets, white cabinets, marble countertops, blue backsplash, glass tile backsplash, stainless steel appliances, an island and white countertops
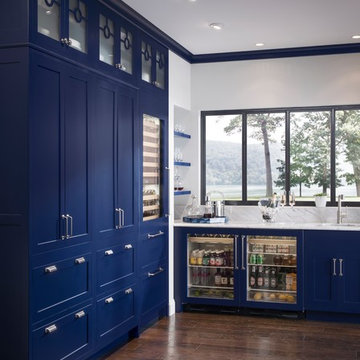
Inspiration for a large contemporary l-shaped dark wood floor and brown floor enclosed kitchen remodel in Detroit with an undermount sink, shaker cabinets, blue cabinets, marble countertops, white backsplash, marble backsplash, paneled appliances and no island
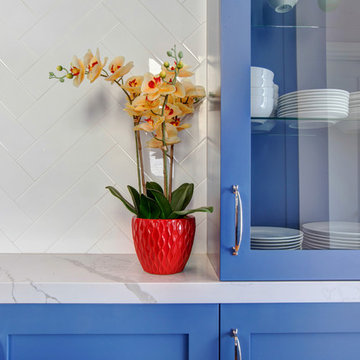
Noe Valley Kitchen, photography by Rick Bolen Photography.
Inspiration for a small contemporary u-shaped light wood floor kitchen remodel in San Francisco with an undermount sink, shaker cabinets, blue cabinets, quartz countertops, white backsplash, marble backsplash, stainless steel appliances, a peninsula and white countertops
Inspiration for a small contemporary u-shaped light wood floor kitchen remodel in San Francisco with an undermount sink, shaker cabinets, blue cabinets, quartz countertops, white backsplash, marble backsplash, stainless steel appliances, a peninsula and white countertops
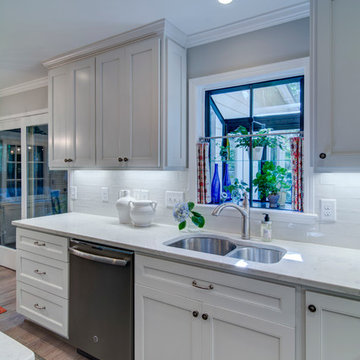
Nelson Salvia
Mid-sized elegant u-shaped cork floor eat-in kitchen photo in Atlanta with an undermount sink, shaker cabinets, white cabinets, quartzite countertops, white backsplash, subway tile backsplash, stainless steel appliances and an island
Mid-sized elegant u-shaped cork floor eat-in kitchen photo in Atlanta with an undermount sink, shaker cabinets, white cabinets, quartzite countertops, white backsplash, subway tile backsplash, stainless steel appliances and an island
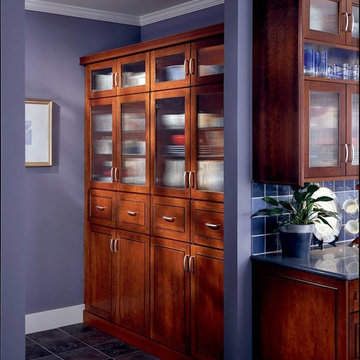
Kitchen - large modern ceramic tile kitchen idea in Seattle with recessed-panel cabinets, black cabinets, granite countertops, white backsplash and stainless steel appliances

Kitchen - small modern cement tile floor and gray floor kitchen idea in San Diego with a farmhouse sink, shaker cabinets, blue cabinets, quartzite countertops, blue backsplash, ceramic backsplash, stainless steel appliances and gray countertops
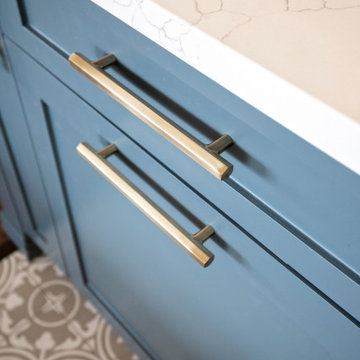
Eat-in kitchen - large transitional l-shaped porcelain tile and multicolored floor eat-in kitchen idea in Dallas with a farmhouse sink, shaker cabinets, white cabinets, quartz countertops, white backsplash, subway tile backsplash, stainless steel appliances, an island and white countertops
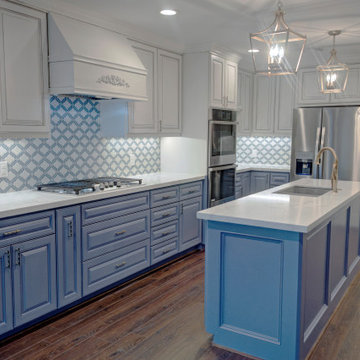
Example of a large transitional l-shaped medium tone wood floor and brown floor eat-in kitchen design in Houston with an undermount sink, raised-panel cabinets, blue cabinets, quartz countertops, blue backsplash, ceramic backsplash, stainless steel appliances, an island and white countertops
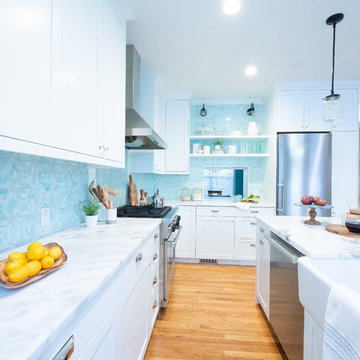
Open concept kitchen - large traditional l-shaped medium tone wood floor and brown floor open concept kitchen idea in Portland with a farmhouse sink, shaker cabinets, white cabinets, marble countertops, blue backsplash, glass tile backsplash, stainless steel appliances, an island and white countertops
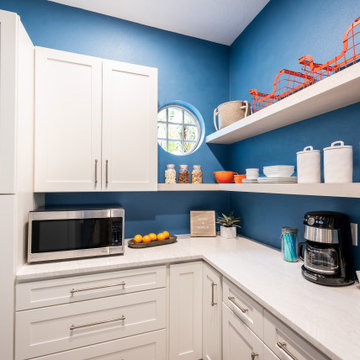
Walk-In Pantry Cabinetry: Artisan Mills, White Shaker.
Hardware: Jeffrey Alexander, Hayworth pulls in a Brushed Satin Nickel finish.
Countertop: Cambria quartz in Ironsbridge.
Flooring: Provenza, Uptown Chic in Catwalk luxury vinyl plank.

Warm traditional kitchen design with a full Travertine wall to set the overall tone. We wanted the cabinets to pop, so we kept the granite, floors and back splash light, and used sage with black glazed custom cabinets and darker glass tile for contrast. #kitchen #design #cabinets #kitchencabinets #kitchendesign #trends #kitchentrends #designtrends #modernkitchen #moderndesign #transitionaldesign #transitionalkitchens #farmhousekitchen #farmhousedesign #scottsdalekitchens #scottsdalecabinets #scottsdaledesign #phoenixkitchen #phoenixdesign #phoenixcabinets
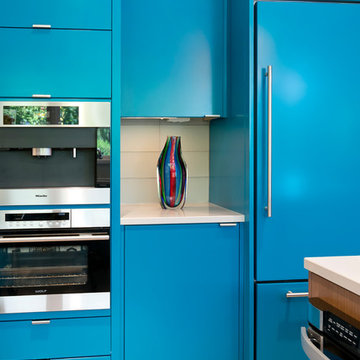
Contemporary Zebrawood & Blue Kitchen
Mid-sized trendy u-shaped light wood floor enclosed kitchen photo in Chicago with an undermount sink, flat-panel cabinets, blue cabinets, quartz countertops, white backsplash, glass tile backsplash, stainless steel appliances and an island
Mid-sized trendy u-shaped light wood floor enclosed kitchen photo in Chicago with an undermount sink, flat-panel cabinets, blue cabinets, quartz countertops, white backsplash, glass tile backsplash, stainless steel appliances and an island
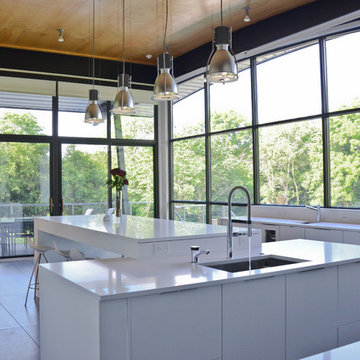
Johanna Commons
Large trendy porcelain tile and gray floor eat-in kitchen photo in Kansas City with an undermount sink, flat-panel cabinets, white cabinets, quartz countertops and two islands
Large trendy porcelain tile and gray floor eat-in kitchen photo in Kansas City with an undermount sink, flat-panel cabinets, white cabinets, quartz countertops and two islands
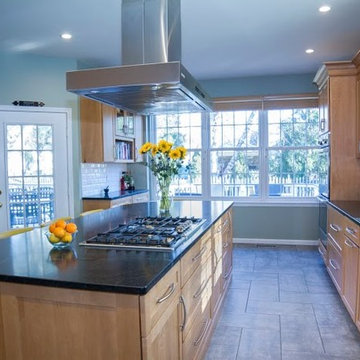
Main Line Kitchen Design is a brand new business model! We are a group of skilled Kitchen Designers each with many years of experience planning kitchens around the Delaware Valley. And we are cabinet dealers for 6 nationally distributed cabinet lines like traditional showrooms. At Main Line Kitchen Design instead of a full showroom we use a small office and selection center, and 100’s of sample doorstyles, finish and sample kitchen cabinets, as well as photo design books and CAD on laptops to display your kitchen. This way we eliminate the need and the cost associated with a showroom business model. This makes the design process more convenient for our customers, and we pass the significant savings on to them as well.
We believe that since a web site like Houzz.com has over half a million kitchen photos any advantage to going to a full kitchen showroom with full kitchen displays has been lost. Almost no customer today will ever get to see a display kitchen in their door style and finish there are just too many possibilities. And of course the design of each kitchen is unique anyway.
Our design process also allows us to spend more time working on our customer’s designs. This is what we enjoy most about our business and it is what makes the difference between an average and a great kitchen design. The kitchen cabinet lines we design with and sell are Jim Bishop, Wellsford Cabinetry, 6 Square, Fabuwood, Oracle, Village, Collier, and Bremtowm Fine Custom Cabinetry. Jake Ferry Photographer. Ray Gardner Designer
Blue Kitchen Ideas
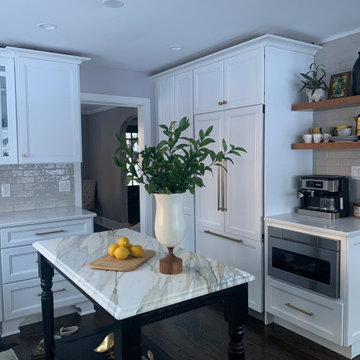
Special Additions
Medallion Cabinetry
Madison Door
Kitchen: Sea Salt
Floating Shelves: Harvest Bronze
Mid-sized transitional medium tone wood floor and brown floor eat-in kitchen photo in Newark with a farmhouse sink, recessed-panel cabinets, white cabinets, marble countertops, gray backsplash, ceramic backsplash, paneled appliances, an island and white countertops
Mid-sized transitional medium tone wood floor and brown floor eat-in kitchen photo in Newark with a farmhouse sink, recessed-panel cabinets, white cabinets, marble countertops, gray backsplash, ceramic backsplash, paneled appliances, an island and white countertops
9





