Blue Living Space with a Wood Fireplace Surround Ideas
Refine by:
Budget
Sort by:Popular Today
1 - 20 of 216 photos

Living room - large coastal dark wood floor and brown floor living room idea in Dallas with white walls, a standard fireplace, a wood fireplace surround and a concealed tv

Transitional/Coastal designed family room space. With custom white linen slipcover sofa in the L-Shape. How gorgeous are these custom Thibaut pattern X-benches along with the navy linen oversize custom tufted ottoman. Lets not forget these custom pillows all to bring in the Coastal vibes our client wished for. Designed by DLT Interiors-Debbie Travin
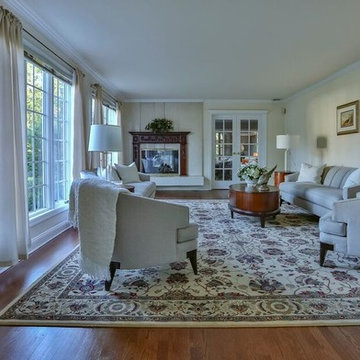
Example of a large classic enclosed medium tone wood floor and brown floor living room design in New York with white walls, a standard fireplace, a wood fireplace surround and no tv
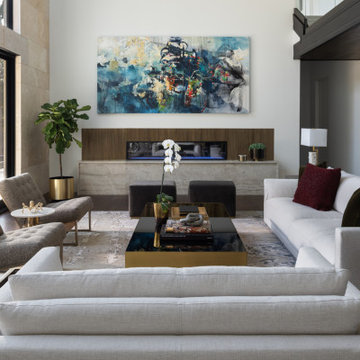
Inspiration for a contemporary formal and open concept dark wood floor living room remodel in Dallas with white walls, a ribbon fireplace, a wood fireplace surround and no tv
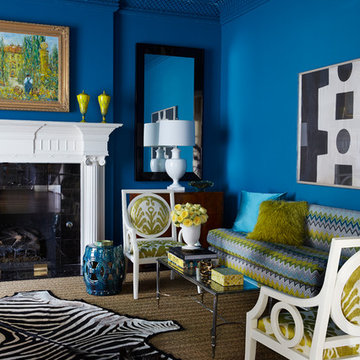
Example of a mid-sized eclectic formal and enclosed carpeted and brown floor living room design in Dallas with blue walls, a standard fireplace and a wood fireplace surround
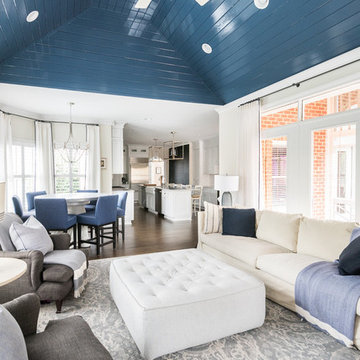
Photo: Eastman Creative
Elegant medium tone wood floor family room photo in Richmond with white walls, a standard fireplace, a wood fireplace surround and a wall-mounted tv
Elegant medium tone wood floor family room photo in Richmond with white walls, a standard fireplace, a wood fireplace surround and a wall-mounted tv
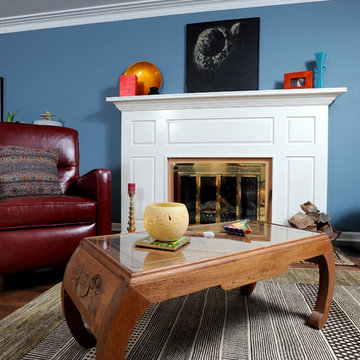
A blend of historic home with some modern twist, and a nod to the couple's unique tastes.
Example of a large classic formal dark wood floor living room design in Other with blue walls, a standard fireplace and a wood fireplace surround
Example of a large classic formal dark wood floor living room design in Other with blue walls, a standard fireplace and a wood fireplace surround

Earthy tones and rich colors evolve together at this Laurel Hollow Manor that graces the North Shore. An ultra comfortable leather Chesterfield sofa and a mix of 19th century antiques gives this grand room a feel of relaxed but rich ambiance.
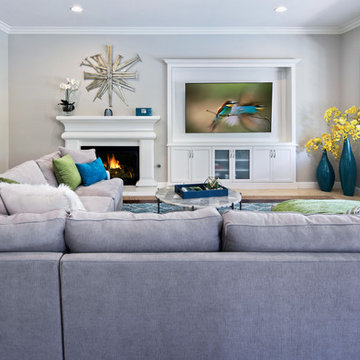
Example of a large transitional open concept ceramic tile and beige floor family room design in Orange County with gray walls, a standard fireplace, a wood fireplace surround and a wall-mounted tv
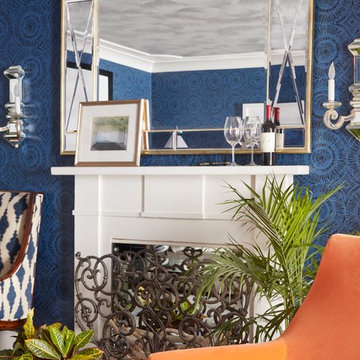
This room is the Media Room in the 2016 Junior League Shophouse. This space is intended for a family meeting space where a multi generation family could gather. The idea is that the kids could be playing video games while their grandparents are relaxing and reading the paper by the fire and their parents could be enjoying a cup of coffee while skimming their emails. This is a shot of the wall mounted tv screen, a ceiling mounted projector is connected to the internet and can stream anything online. Photo by Jared Kuzia.
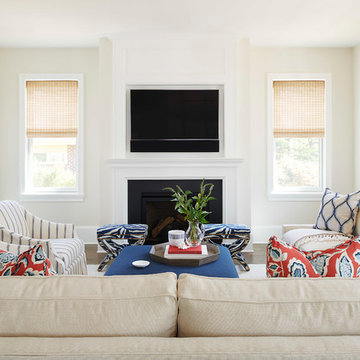
Inspiration for a large transitional dark wood floor and brown floor family room remodel in Philadelphia with white walls, a standard fireplace, a wood fireplace surround and a media wall
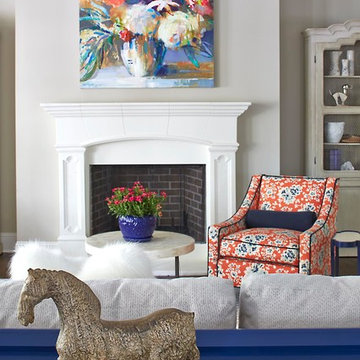
Photography by Lauren Rubinstein
Inspiration for a large transitional open concept dark wood floor and brown floor family room remodel in Atlanta with gray walls, a standard fireplace, a wood fireplace surround and no tv
Inspiration for a large transitional open concept dark wood floor and brown floor family room remodel in Atlanta with gray walls, a standard fireplace, a wood fireplace surround and no tv
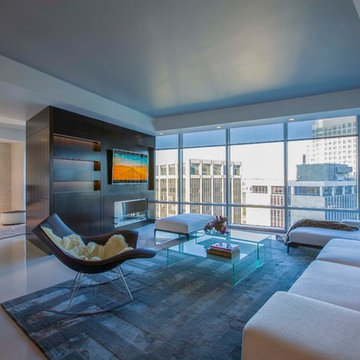
A double-sided custom cabinet, incorporating a ribbon fireplace on the living room side, with a flat screen monitor above, and office cabinetry for the study on the opposite side becomes a sophisticated space divider that becomes the focal point in both rooms. Modern furniture, custom rugs and other iconic furniture pieces complete the space.
Photography: Geoffrey Hodgdon

Looking down from the mid-level entry, into the living room, the view and a little of the dining room. The dominant theme is the overwhelming strength of the steel beam work. The holes add a sense of whimsy, like aircraft hanger or art deco styling. The ceiling is lit by led strips on top of the steel beam grid.
Photos by Dominque Verdier
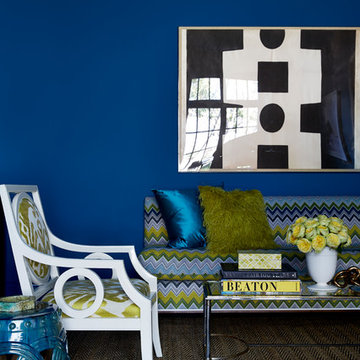
Example of a mid-sized eclectic formal and enclosed carpeted living room design in Dallas with blue walls, a standard fireplace and a wood fireplace surround
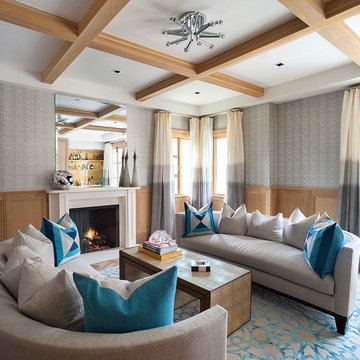
Large trendy enclosed light wood floor living room photo in New York with a standard fireplace, multicolored walls and a wood fireplace surround
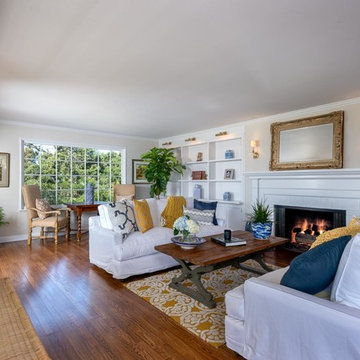
Example of a large enclosed medium tone wood floor living room design in Santa Barbara with a standard fireplace, a wood fireplace surround and beige walls
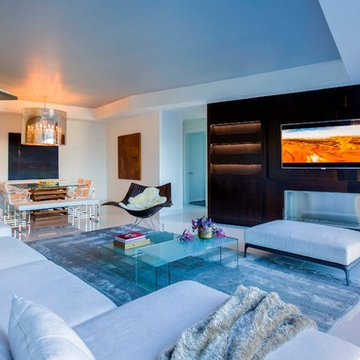
A double-sided custom cabinet, incorporating a ribbon fireplace on the living room side, with a flat screen monitor above, and office cabinetry for the study on the opposite side becomes a sophisticated space divider that becomes the focal point in both rooms. Modern furniture, custom rugs and other iconic furniture pieces complete the space.
Photography: Geoffrey Hodgdon

Amy Williams photography
Fun and whimsical family room & kitchen remodel. This room was custom designed for a family of 7. My client wanted a beautiful but practical space. We added lots of details such as the bead board ceiling, beams and crown molding and carved details on the fireplace.
The kitchen is full of detail and charm. Pocket door storage allows a drop zone for the kids and can easily be closed to conceal the daily mess. Beautiful fantasy brown marble counters and white marble mosaic back splash compliment the herringbone ceramic tile floor. Built-in seating opened up the space for more cabinetry in lieu of a separate dining space. This custom banquette features pattern vinyl fabric for easy cleaning.
We designed this custom TV unit to be left open for access to the equipment. The sliding barn doors allow the unit to be closed as an option, but the decorative boxes make it attractive to leave open for easy access.
The hex coffee tables allow for flexibility on movie night ensuring that each family member has a unique space of their own. And for a family of 7 a very large custom made sofa can accommodate everyone. The colorful palette of blues, whites, reds and pinks make this a happy space for the entire family to enjoy. Ceramic tile laid in a herringbone pattern is beautiful and practical for a large family. Fun DIY art made from a calendar of cities is a great focal point in the dinette area.
Blue Living Space with a Wood Fireplace Surround Ideas
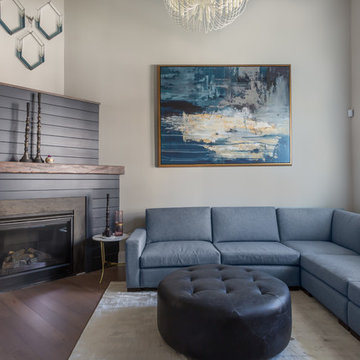
This redesigned, previously awkward, fireplace has now become the focal point of this clean and contemporary living room. A large art piece hangs above a large sectional making this room feel more like the right scale in an open space.
Photo Credit: Bob Fortner
1









