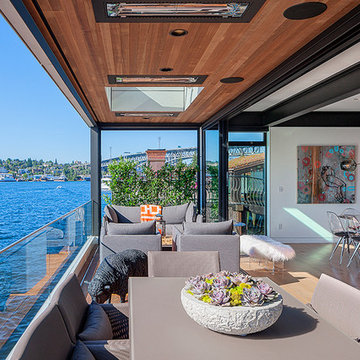Open Concept Blue Family Room Ideas
Sort by:Popular Today
1 - 20 of 963 photos

Designed by Johnson Squared, Bainbridge Is., WA © 2013 John Granen
Inspiration for a mid-sized contemporary open concept concrete floor and brown floor family room remodel in Seattle with white walls, a wall-mounted tv and no fireplace
Inspiration for a mid-sized contemporary open concept concrete floor and brown floor family room remodel in Seattle with white walls, a wall-mounted tv and no fireplace

The media room features a wool sectional and a pair of vintage Milo Baughman armchairs reupholstered in a snappy green velvet. All upholstered items were made with natural latex cushions wrapped in organic wool in order to eliminate harmful chemicals for our eco and health conscious clients (who were passionate about green interior design). An oversized table functions as a desk or a serving table when our clients entertain large parties.
Thomas Kuoh Photography

We took advantage of the double volume ceiling height in the living room and added millwork to the stone fireplace, a reclaimed wood beam and a gorgeous, chandelier. The sliding doors lead out to the sundeck and the lake beyond. TV's mounted above fireplaces tend to be a little high for comfortable viewing from the sofa, so this tv is mounted on a pull down bracket for use when the fireplace is not turned on. Floating white oak shelves replaced upper cabinets above the bar area.

Transitional/Coastal designed family room space. With custom white linen slipcover sofa in the L-Shape. How gorgeous are these custom Thibaut pattern X-benches along with the navy linen oversize custom tufted ottoman. Lets not forget these custom pillows all to bring in the Coastal vibes our client wished for. Designed by DLT Interiors-Debbie Travin
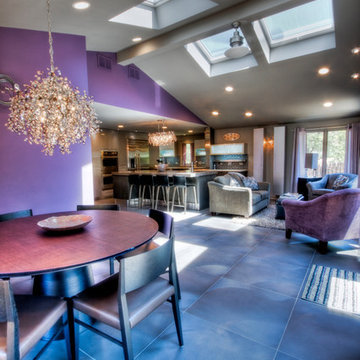
New eating area off new open family room
Trendy open concept gray floor family room photo in Chicago with purple walls
Trendy open concept gray floor family room photo in Chicago with purple walls
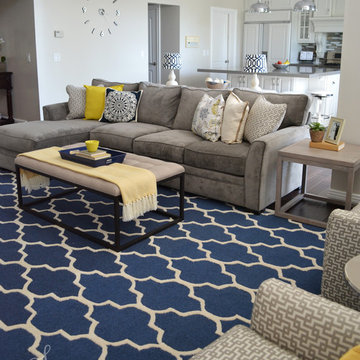
Kitchen and Family Room Renovation and Design by Sita Montgomery Interiors
Example of a mid-sized transitional open concept dark wood floor family room design in Salt Lake City with a wall-mounted tv and gray walls
Example of a mid-sized transitional open concept dark wood floor family room design in Salt Lake City with a wall-mounted tv and gray walls
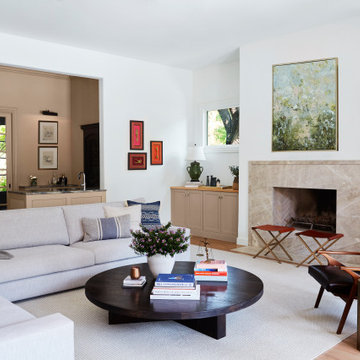
Full Remodel
Family room - large transitional open concept medium tone wood floor and white floor family room idea in Dallas with white walls, a standard fireplace and a stone fireplace
Family room - large transitional open concept medium tone wood floor and white floor family room idea in Dallas with white walls, a standard fireplace and a stone fireplace
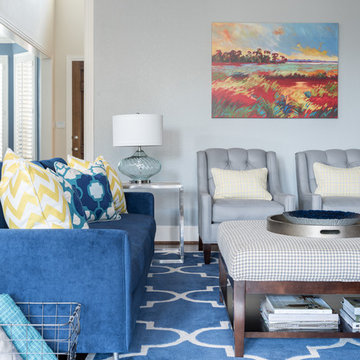
This client wanted a transitional using the colors blue, yellow and grays. We selected navy fabric for the sofa. We used geometric designs, hounds tooth, and plaid in the rug and fabrics in grays, blues and yellows along with driftwood finishes. What a fun space to watch football as a family.
Michael Hunter Photography
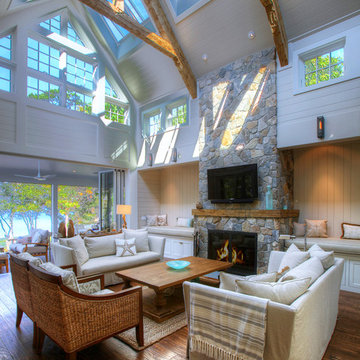
Large beach style open concept dark wood floor family room photo in Orange County with beige walls, a standard fireplace, a stone fireplace and a wall-mounted tv
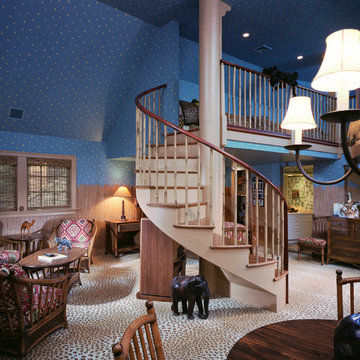
Jay Greene Architectural Photography
Family room - eclectic open concept carpeted family room idea in Philadelphia with multicolored walls
Family room - eclectic open concept carpeted family room idea in Philadelphia with multicolored walls
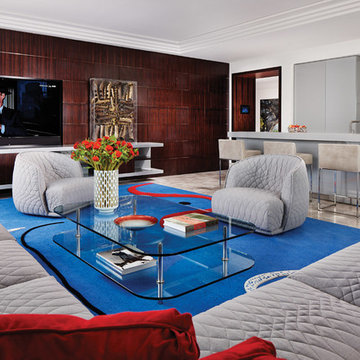
Sargeant Photography
Family room - contemporary open concept family room idea in New York with no fireplace
Family room - contemporary open concept family room idea in New York with no fireplace
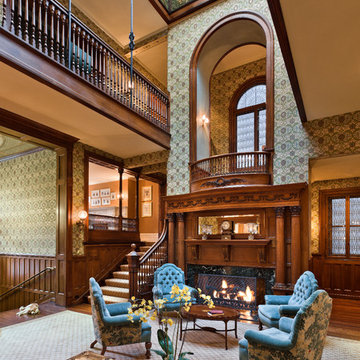
Inspiration for a timeless open concept family room remodel in Philadelphia with beige walls and a standard fireplace
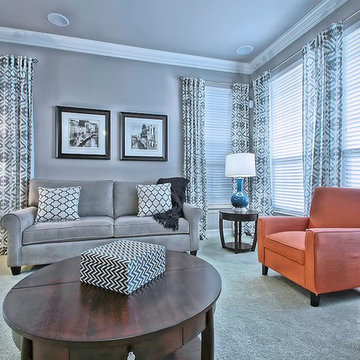
Michael John Lewis with Photography4MLS
Example of a mid-sized transitional open concept carpeted family room design in Dallas with gray walls and a wall-mounted tv
Example of a mid-sized transitional open concept carpeted family room design in Dallas with gray walls and a wall-mounted tv

Living Room (AFTER)
Urban open concept light wood floor and beige floor family room photo in Chicago with red walls and a wall-mounted tv
Urban open concept light wood floor and beige floor family room photo in Chicago with red walls and a wall-mounted tv
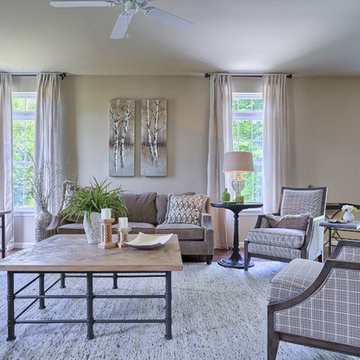
This ‘Best of Show’ award winning home is hard to forget…! A neutral palate that’s interesting and pleasing to the eye. It mixes a traditional plaid pattern with an industrial chic coffee table and the wispy fabrics covering the windows.
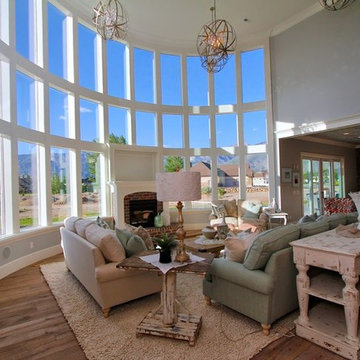
A mix of fun fresh fabrics in coral, green, tan, and more comes together in the functional, fun family room. Comfortable couches in different fabric create a lot of seating. Patterned ottomans add a splash of color. Floor to ceiling curved windows run the length of the room creating a view to die for. Replica antique furniture accents. Unique area rug straight from India and a fireplace with brick surround for cold winter nights. The lighting elevates this family room to the next level.
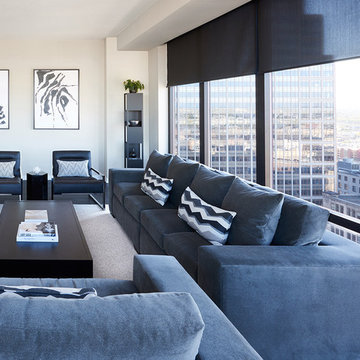
Interior Design: Gigi DiGiacomo, DiGiacomo Homes
Photo: Paul Markert, Markert Photo Inc.
Inspiration for a mid-sized open concept dark wood floor family room remodel in Minneapolis with gray walls, no fireplace and no tv
Inspiration for a mid-sized open concept dark wood floor family room remodel in Minneapolis with gray walls, no fireplace and no tv
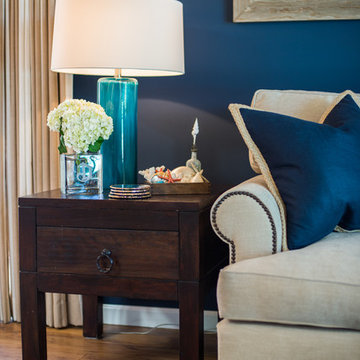
john@johndrussell.com
Example of a mid-sized beach style open concept family room design in Los Angeles with blue walls, no fireplace and a wall-mounted tv
Example of a mid-sized beach style open concept family room design in Los Angeles with blue walls, no fireplace and a wall-mounted tv
Open Concept Blue Family Room Ideas
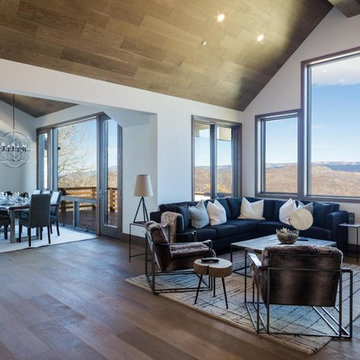
Inspiration for a mid-sized transitional open concept dark wood floor and brown floor family room remodel in Denver with white walls, a standard fireplace, a stone fireplace and a wall-mounted tv
1






