Blue Powder Room with a Drop-In Sink Ideas
Refine by:
Budget
Sort by:Popular Today
1 - 20 of 59 photos
Item 1 of 3
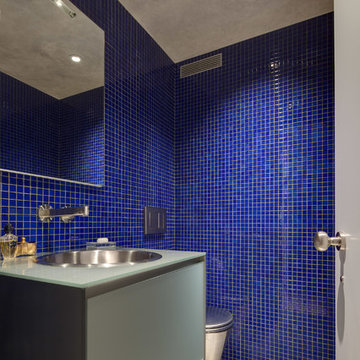
Chris Cooper
Example of a small trendy blue tile and mosaic tile powder room design in New York with a drop-in sink, flat-panel cabinets, gray cabinets, glass countertops and blue walls
Example of a small trendy blue tile and mosaic tile powder room design in New York with a drop-in sink, flat-panel cabinets, gray cabinets, glass countertops and blue walls
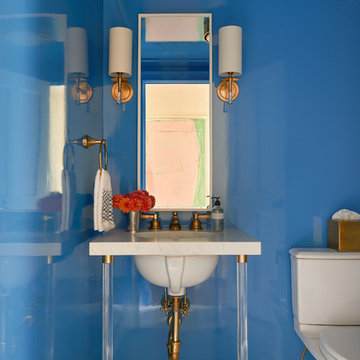
Jane Beiles Photography
Inspiration for a small transitional mosaic tile floor and white floor powder room remodel in New York with a two-piece toilet, blue walls, a drop-in sink, marble countertops and white countertops
Inspiration for a small transitional mosaic tile floor and white floor powder room remodel in New York with a two-piece toilet, blue walls, a drop-in sink, marble countertops and white countertops
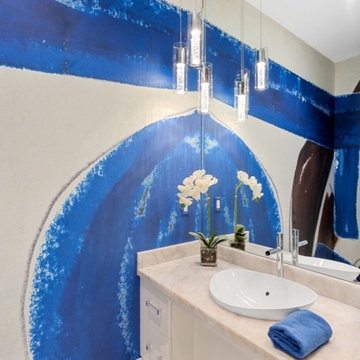
Mid-sized trendy porcelain tile and wallpaper powder room photo in Miami with a drop-in sink and a floating vanity
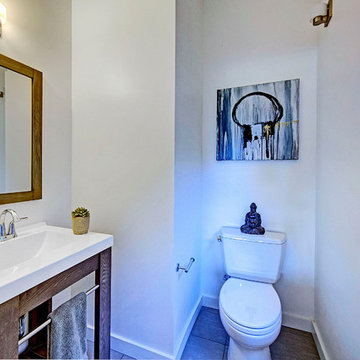
Mid-sized trendy ceramic tile and gray floor powder room photo in Other with open cabinets, medium tone wood cabinets, a two-piece toilet, white walls and a drop-in sink
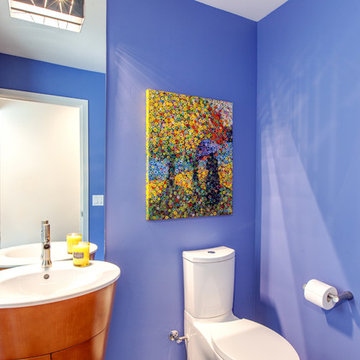
Jackson Design and Remodeling
Powder room - contemporary powder room idea in San Diego with a drop-in sink, furniture-like cabinets, medium tone wood cabinets, a two-piece toilet and blue walls
Powder room - contemporary powder room idea in San Diego with a drop-in sink, furniture-like cabinets, medium tone wood cabinets, a two-piece toilet and blue walls
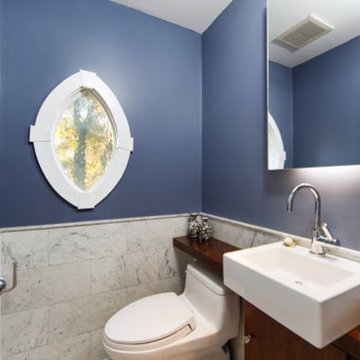
Example of a mid-sized transitional gray tile and marble tile powder room design in Boston with a one-piece toilet, blue walls, a drop-in sink and wood countertops
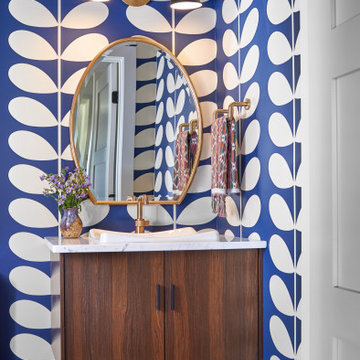
Inspiration for a 1960s light wood floor powder room remodel in Denver with furniture-like cabinets, dark wood cabinets, multicolored walls, a drop-in sink and white countertops
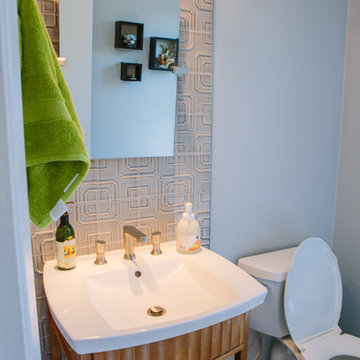
We were excited to take on this full home remodel with our Arvada clients! They have been living in their home for years, and were ready to delve into some major construction to make their home a perfect fit. This home had a lot of its original 1970s features, and we were able to work together to make updates throughout their home to make it fit their more modern tastes. We started by lowering their raised living room to make it level with the rest of their first floor; this not only removed a major tripping hazard, but also gave them a lot more flexibility when it came to placing furniture. To make their newly leveled first floor feel more cohesive we also replaced their mixed flooring with a gorgeous engineered wood flooring throughout the whole first floor. But the second floor wasn’t left out, we also updated their carpet with a subtle patterned grey beauty that tied in with the colors we utilized on the first floor. New taller baseboards throughout their entire home also helped to unify the spaces and brought the update full circle. One of the most dramatic changes we made was to take down all of the original wood railings and replace them custom steel railings. Our goal was to design a staircase that felt lighter and created less of a visual barrier between spaces. We painted the existing stringer a crisp white, and to balance out the cool steel finish, we opted for a wooden handrail. We also replaced the original carpet wrapped steps with dark wooden steps that coordinate with the finish of the handrail. Lighting has a major impact on how we feel about the space we’re in, and we took on this home’s lighting problems head on. By adding recessed lighting to the family room, and replacing all of the light fixtures on the first floor we were able to create more even lighting throughout their home as well as add in a few fun accents in the dining room and stairwell. To update the fireplace in the family room we replaced the original mantel with a dark solid wood beam to clean up the lines of the fireplace. We also replaced the original mirrored gold doors with a more contemporary dark steel finished to help them blend in better. The clients also wanted to tackle their powder room, and already had a beautiful new vanity selected, so we were able to design the rest of the space around it. Our favorite touch was the new accent tile installed from floor to ceiling behind the vanity adding a touch of texture and a clear focal point to the space. Little changes like replacing all of their door hardware, removing the popcorn ceiling, painting the walls, and updating the wet bar by painting the cabinets and installing a new quartz counter went a long way towards making this home a perfect fit for our clients
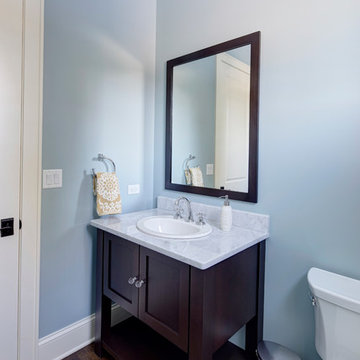
Eric Hausman
Inspiration for a transitional powder room remodel in Chicago with a drop-in sink, furniture-like cabinets, dark wood cabinets, granite countertops and a two-piece toilet
Inspiration for a transitional powder room remodel in Chicago with a drop-in sink, furniture-like cabinets, dark wood cabinets, granite countertops and a two-piece toilet

Bathroom facelift, new countertops, saved sink, new faucet, backsplash in herringbone pattern, new hanging sconces, new hardware
Powder room - small traditional blue tile and porcelain tile powder room idea in Houston with blue cabinets, blue walls, a drop-in sink, granite countertops, multicolored countertops and a built-in vanity
Powder room - small traditional blue tile and porcelain tile powder room idea in Houston with blue cabinets, blue walls, a drop-in sink, granite countertops, multicolored countertops and a built-in vanity

A contemporary powder room with bold wallpaper, Photography by Susie Brenner
Mid-sized transitional white tile and ceramic tile slate floor and gray floor powder room photo in Denver with recessed-panel cabinets, blue cabinets, multicolored walls, a drop-in sink, solid surface countertops and white countertops
Mid-sized transitional white tile and ceramic tile slate floor and gray floor powder room photo in Denver with recessed-panel cabinets, blue cabinets, multicolored walls, a drop-in sink, solid surface countertops and white countertops
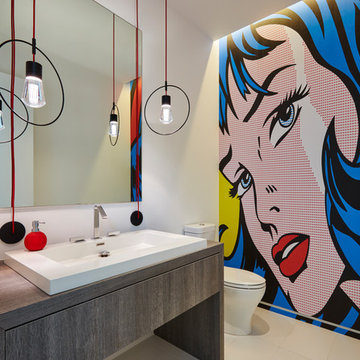
Example of a trendy beige floor powder room design in Miami with flat-panel cabinets, medium tone wood cabinets, multicolored walls, a drop-in sink, wood countertops and brown countertops
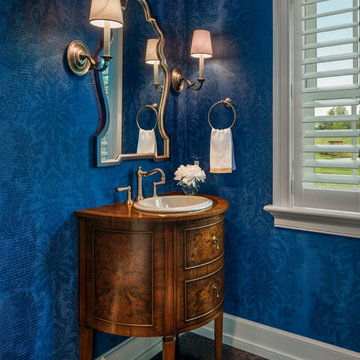
Tom Crane Photography
Elegant medium tone wood floor powder room photo in Philadelphia with furniture-like cabinets, medium tone wood cabinets, blue walls, a drop-in sink and wood countertops
Elegant medium tone wood floor powder room photo in Philadelphia with furniture-like cabinets, medium tone wood cabinets, blue walls, a drop-in sink and wood countertops
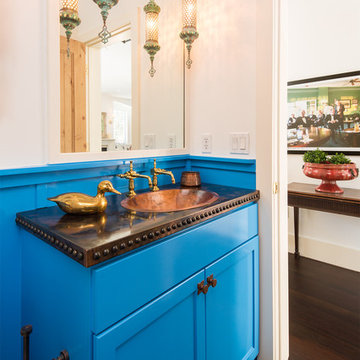
Paul Weinrauch Photography
Example of a small tuscan dark wood floor and brown floor powder room design in Denver with blue cabinets, white walls, a drop-in sink, copper countertops, shaker cabinets, a one-piece toilet and purple countertops
Example of a small tuscan dark wood floor and brown floor powder room design in Denver with blue cabinets, white walls, a drop-in sink, copper countertops, shaker cabinets, a one-piece toilet and purple countertops

Mid-sized elegant medium tone wood floor, brown floor and wainscoting powder room photo in Los Angeles with furniture-like cabinets, medium tone wood cabinets, multicolored walls, a drop-in sink, wood countertops, brown countertops and a freestanding vanity
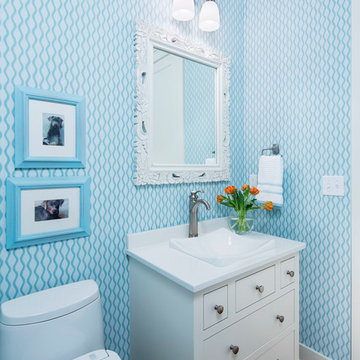
Martha O'Hara Interiors, Interior Design & Photo Styling | Stellar Homes | Troy Thies, Photography
Please Note: All “related,” “similar,” and “sponsored” products tagged or listed by Houzz are not actual products pictured. They have not been approved by Martha O’Hara Interiors nor any of the professionals credited. For information about our work, please contact design@oharainteriors.com.

Example of a beach style light wood floor, beige floor and wallpaper powder room design in New Orleans with shaker cabinets, blue cabinets, a two-piece toilet, blue walls, a drop-in sink, white countertops and a built-in vanity
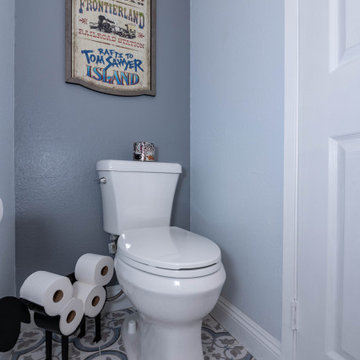
Example of a small gray tile and cement tile cement tile floor and multicolored floor powder room design in Los Angeles with shaker cabinets, gray cabinets, a one-piece toilet, gray walls, a drop-in sink, quartzite countertops, white countertops and a freestanding vanity
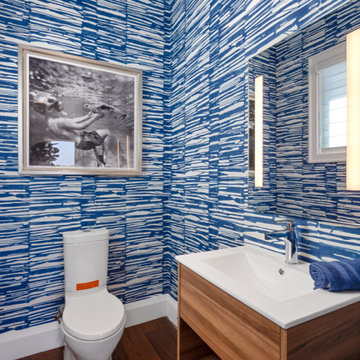
Inspiration for a mid-sized contemporary porcelain tile and wallpaper powder room remodel in Miami with a drop-in sink and a floating vanity
Blue Powder Room with a Drop-In Sink Ideas
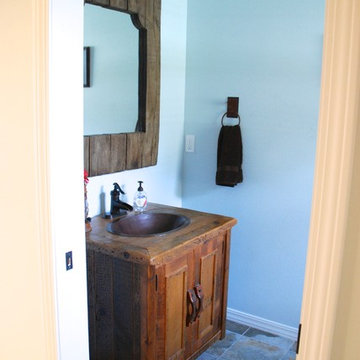
Small mountain style ceramic tile powder room photo in Seattle with recessed-panel cabinets, a one-piece toilet, a drop-in sink, wood countertops and medium tone wood cabinets
1





