Blue Powder Room with Open Cabinets Ideas
Refine by:
Budget
Sort by:Popular Today
1 - 20 of 58 photos
Item 1 of 3

A beveled wainscot tile base, chair rail tile, brass hardware/plumbing, and a contrasting blue, embellish the new powder room.
Small transitional white tile and ceramic tile porcelain tile and multicolored floor powder room photo in Minneapolis with blue walls, a wall-mount sink, a one-piece toilet and open cabinets
Small transitional white tile and ceramic tile porcelain tile and multicolored floor powder room photo in Minneapolis with blue walls, a wall-mount sink, a one-piece toilet and open cabinets
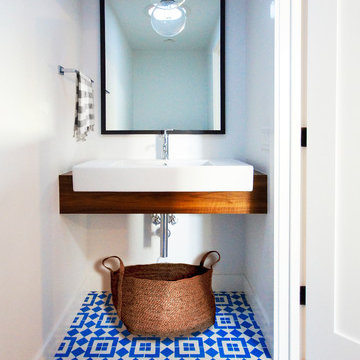
Powder room - small contemporary ceramic tile and multicolored floor powder room idea in Austin with white walls, an integrated sink, open cabinets, medium tone wood cabinets, wood countertops and brown countertops
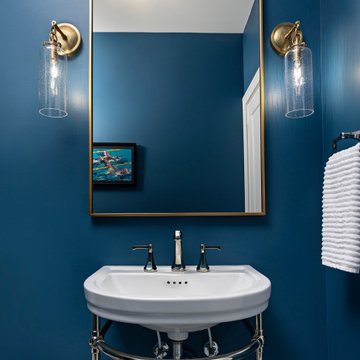
Inspiration for a craftsman powder room remodel in Detroit with open cabinets, blue walls and a freestanding vanity
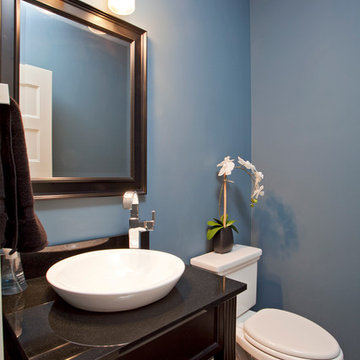
Inspiration for a mid-sized contemporary beige tile medium tone wood floor powder room remodel in Minneapolis with a vessel sink, open cabinets, medium tone wood cabinets, solid surface countertops and blue walls
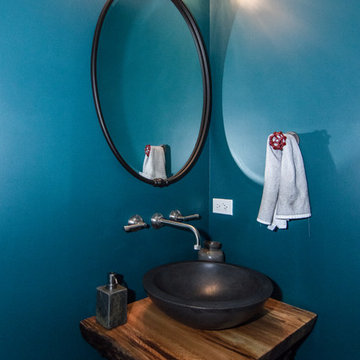
Powder room - small eclectic ceramic tile powder room idea in Chicago with open cabinets, medium tone wood cabinets, a wall-mount toilet, blue walls, a vessel sink and wood countertops
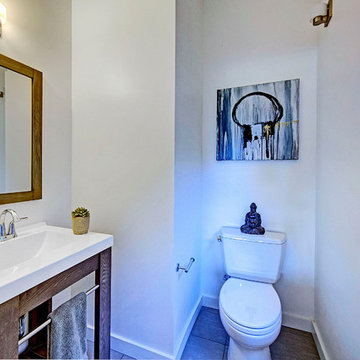
Mid-sized trendy ceramic tile and gray floor powder room photo in Other with open cabinets, medium tone wood cabinets, a two-piece toilet, white walls and a drop-in sink
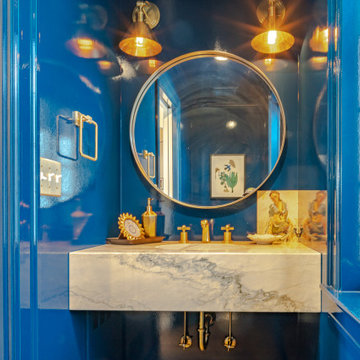
Powder room - small traditional medium tone wood floor and brown floor powder room idea in Other with open cabinets, white cabinets, a two-piece toilet, blue walls, an undermount sink, marble countertops and white countertops
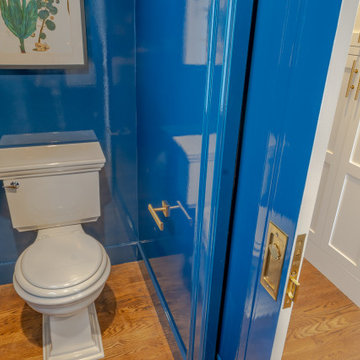
Inspiration for a small timeless medium tone wood floor and brown floor powder room remodel in Other with open cabinets, white cabinets, a two-piece toilet, blue walls, an undermount sink, marble countertops and white countertops
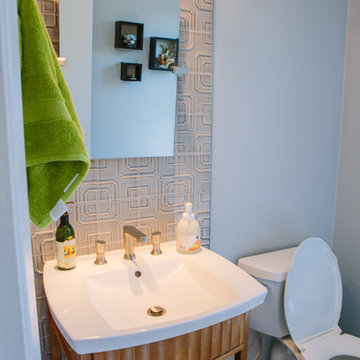
We were excited to take on this full home remodel with our Arvada clients! They have been living in their home for years, and were ready to delve into some major construction to make their home a perfect fit. This home had a lot of its original 1970s features, and we were able to work together to make updates throughout their home to make it fit their more modern tastes. We started by lowering their raised living room to make it level with the rest of their first floor; this not only removed a major tripping hazard, but also gave them a lot more flexibility when it came to placing furniture. To make their newly leveled first floor feel more cohesive we also replaced their mixed flooring with a gorgeous engineered wood flooring throughout the whole first floor. But the second floor wasn’t left out, we also updated their carpet with a subtle patterned grey beauty that tied in with the colors we utilized on the first floor. New taller baseboards throughout their entire home also helped to unify the spaces and brought the update full circle. One of the most dramatic changes we made was to take down all of the original wood railings and replace them custom steel railings. Our goal was to design a staircase that felt lighter and created less of a visual barrier between spaces. We painted the existing stringer a crisp white, and to balance out the cool steel finish, we opted for a wooden handrail. We also replaced the original carpet wrapped steps with dark wooden steps that coordinate with the finish of the handrail. Lighting has a major impact on how we feel about the space we’re in, and we took on this home’s lighting problems head on. By adding recessed lighting to the family room, and replacing all of the light fixtures on the first floor we were able to create more even lighting throughout their home as well as add in a few fun accents in the dining room and stairwell. To update the fireplace in the family room we replaced the original mantel with a dark solid wood beam to clean up the lines of the fireplace. We also replaced the original mirrored gold doors with a more contemporary dark steel finished to help them blend in better. The clients also wanted to tackle their powder room, and already had a beautiful new vanity selected, so we were able to design the rest of the space around it. Our favorite touch was the new accent tile installed from floor to ceiling behind the vanity adding a touch of texture and a clear focal point to the space. Little changes like replacing all of their door hardware, removing the popcorn ceiling, painting the walls, and updating the wet bar by painting the cabinets and installing a new quartz counter went a long way towards making this home a perfect fit for our clients
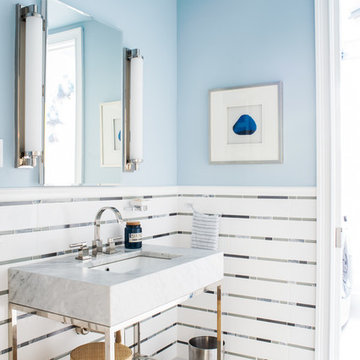
cynthia van elk
Powder room - mid-sized coastal white tile, multicolored tile and metal tile porcelain tile and multicolored floor powder room idea in New York with open cabinets, blue walls and a console sink
Powder room - mid-sized coastal white tile, multicolored tile and metal tile porcelain tile and multicolored floor powder room idea in New York with open cabinets, blue walls and a console sink

Powder Room with custom acrylic leg vanity and blue metallic wallpaper by Phillip Jeffries.
Example of a transitional light wood floor, beige floor and wallpaper powder room design in Boston with open cabinets, gray cabinets, blue walls, an undermount sink, marble countertops, gray countertops and a freestanding vanity
Example of a transitional light wood floor, beige floor and wallpaper powder room design in Boston with open cabinets, gray cabinets, blue walls, an undermount sink, marble countertops, gray countertops and a freestanding vanity
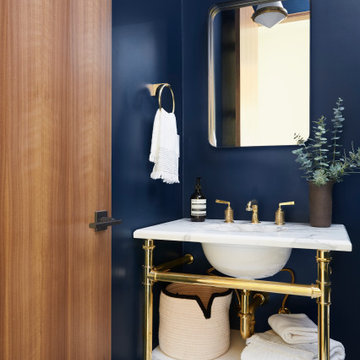
Example of a small transitional marble floor powder room design in San Francisco with open cabinets, blue walls and marble countertops
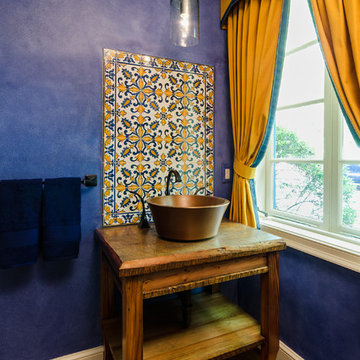
John Magor Photography. The copper vessel sink sits on top of a vanity made of reclaimed heart pine from a building in Richmond dating back to the late 1800's.
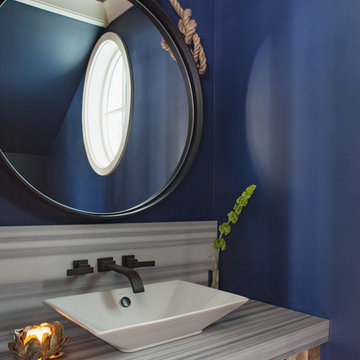
Wayne Windham, Architect; Richard Best, Builder; K Fowler Designs, Interiors; Photos by Richard Johnson
Example of a beach style dark wood floor and brown floor powder room design in Other with open cabinets, medium tone wood cabinets, blue walls, a vessel sink, marble countertops and gray countertops
Example of a beach style dark wood floor and brown floor powder room design in Other with open cabinets, medium tone wood cabinets, blue walls, a vessel sink, marble countertops and gray countertops
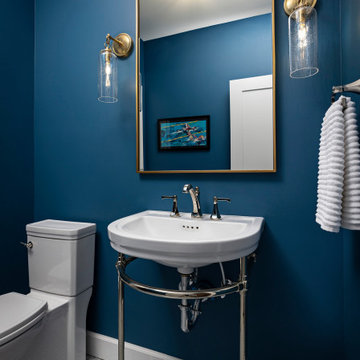
Powder room - craftsman powder room idea in Detroit with open cabinets, blue walls and a freestanding vanity

This powder room has beautiful damask wallpaper with painted wainscoting that looks so delicate next to the chrome vanity and beveled mirror!
Architect: Meyer Design
Photos: Jody Kmetz
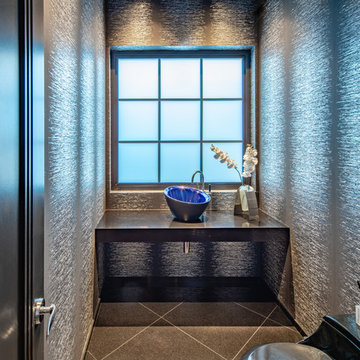
So simple and stunning! The vanity is made up only of a 3" thick floating marble slab suspended between the 2 walls of the powder bath. Decorative plumbing trim hides the exposed inner workings. The centerpiece is the cobalt blue vessel sink centered in front of the window.
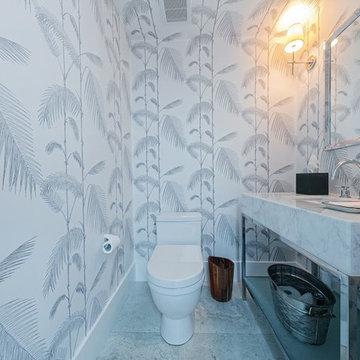
Photo Credit: House It Productions
Powder room - mid-sized modern powder room idea in Miami with open cabinets, gray cabinets, a two-piece toilet, gray walls, an undermount sink and marble countertops
Powder room - mid-sized modern powder room idea in Miami with open cabinets, gray cabinets, a two-piece toilet, gray walls, an undermount sink and marble countertops
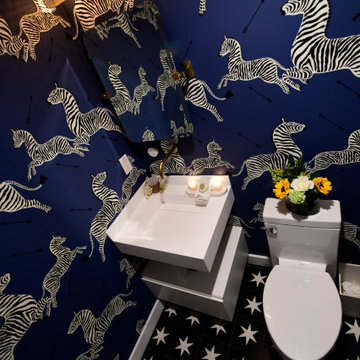
Powder room - small modern mosaic tile floor, black floor, coffered ceiling and wallpaper powder room idea in Boston with open cabinets, white cabinets, a one-piece toilet, an undermount sink, granite countertops, white countertops and a freestanding vanity
Blue Powder Room with Open Cabinets Ideas

Powder room - small transitional blue tile dark wood floor, brown floor and wallpaper powder room idea in Chicago with open cabinets, white cabinets, a one-piece toilet, blue walls, a console sink, quartz countertops, white countertops and a freestanding vanity
1





