All Fireplaces Blue Sunroom Ideas
Refine by:
Budget
Sort by:Popular Today
1 - 20 of 85 photos
Item 1 of 3

Inspiration for a transitional sunroom remodel in Chicago with a standard fireplace, a stone fireplace and a standard ceiling

Example of a farmhouse brown floor sunroom design in Jacksonville with a standard fireplace, a brick fireplace and a standard ceiling

Sunroom - coastal white floor and dark wood floor sunroom idea in DC Metro with a standard fireplace, a stone fireplace and a standard ceiling
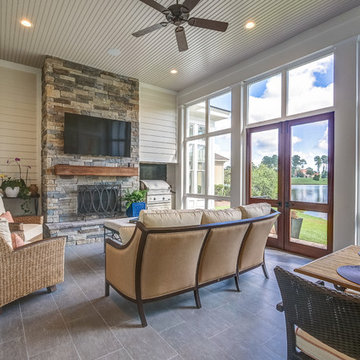
Sunroom - transitional gray floor sunroom idea in Other with a standard fireplace, a stone fireplace and a standard ceiling
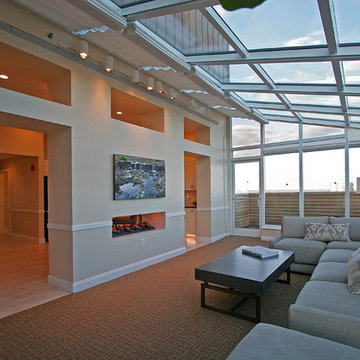
Photographer - Kevin Dailey www.kevindaileyimages.com
Example of a large transitional carpeted and brown floor sunroom design in New York with a two-sided fireplace and a skylight
Example of a large transitional carpeted and brown floor sunroom design in New York with a two-sided fireplace and a skylight

Dymling & McAvoy
Large mountain style light wood floor sunroom photo in Boston with a wood stove, a stone fireplace and a standard ceiling
Large mountain style light wood floor sunroom photo in Boston with a wood stove, a stone fireplace and a standard ceiling
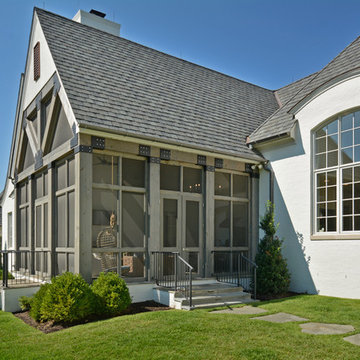
Example of a transitional sunroom design in Other with a standard fireplace and a standard ceiling
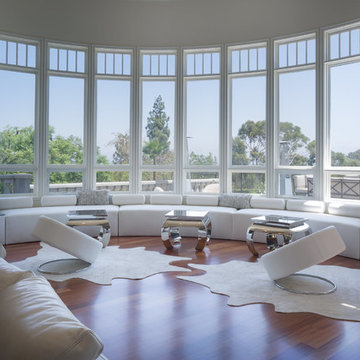
©Teague Hunziker
Huge trendy medium tone wood floor sunroom photo in Los Angeles with a standard fireplace and a tile fireplace
Huge trendy medium tone wood floor sunroom photo in Los Angeles with a standard fireplace and a tile fireplace
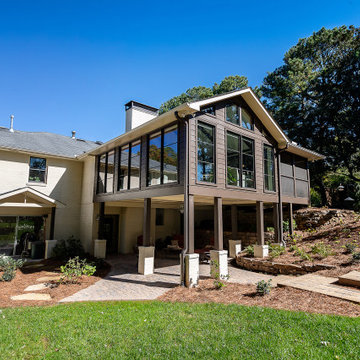
Ranney Blair Home Renovations, Roswell, Georgia, 2021 Regional CotY Award Winner Residential Addition $100,000 to $250,000
Inspiration for a mid-sized transitional dark wood floor sunroom remodel in Atlanta with a two-sided fireplace and a stone fireplace
Inspiration for a mid-sized transitional dark wood floor sunroom remodel in Atlanta with a two-sided fireplace and a stone fireplace
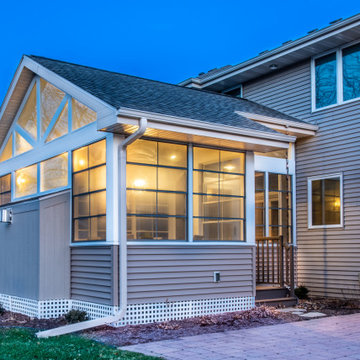
Jason and Emily wanted to preserve as much of the natural light coming into the kitchen as possible. Their goals were to replace the overheating south facing deck and create a design that incorporated the existing stone patio. To integrate the patio into the design, we worked with them to design an L-shaped room addition.
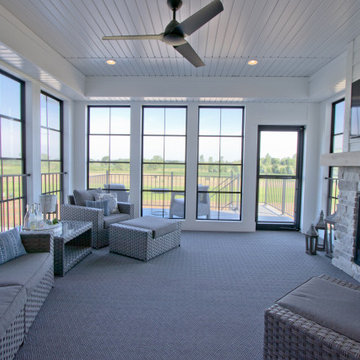
Carpet from Dreamweaver: Tin Roof
Inspiration for a carpeted and gray floor sunroom remodel in Other with a standard fireplace, a stone fireplace and a standard ceiling
Inspiration for a carpeted and gray floor sunroom remodel in Other with a standard fireplace, a stone fireplace and a standard ceiling
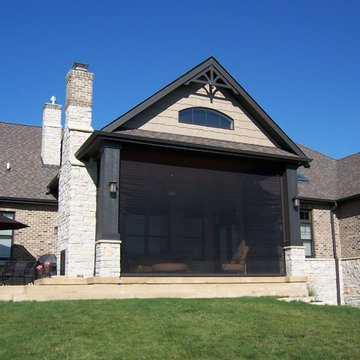
Sunroom - mid-sized traditional concrete floor and gray floor sunroom idea in Other with a two-sided fireplace, a stone fireplace and a standard ceiling
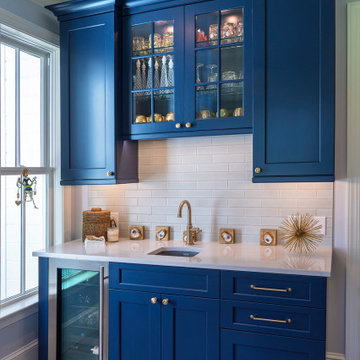
Example of a mid-sized transitional porcelain tile and gray floor sunroom design in Charleston with a standard fireplace
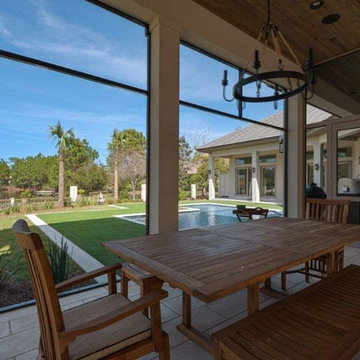
Sunroom - huge country limestone floor and beige floor sunroom idea in Miami with a standard fireplace, a brick fireplace and a standard ceiling
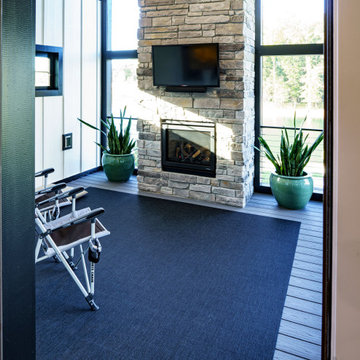
The three season room is easily accessible from the main floor of the house. It has a floor to ceiling stone fireplace with floor to ceiling windows surrounding it.
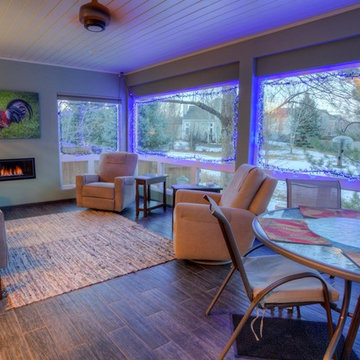
Arther
Example of a large trendy medium tone wood floor and brown floor sunroom design in Denver with a metal fireplace, a standard ceiling and a standard fireplace
Example of a large trendy medium tone wood floor and brown floor sunroom design in Denver with a metal fireplace, a standard ceiling and a standard fireplace
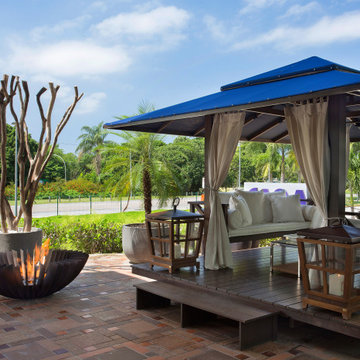
Outdoors, floor Ecofireplace Fire Pit in weathering Corten steel, with round, Stainless Steel ECO 35 burner. Thermal insulation made of rock wool bases and refractory tape applied to the burner.

This contemporary conservatory located in Hamilton, Massachusetts features our solid Sapele mahogany custom glass roof system and Andersen 400 series casement windows and doors.
Our client desired a space that would offer an outdoor feeling alongside unique and luxurious additions such as a corner fireplace and custom accent lighting. The combination of the full glass wall façade and hip roof design provides tremendous light levels during the day, while the fully functional fireplace and warm lighting creates an amazing atmosphere at night. This pairing is truly the best of both worlds and is exactly what our client had envisioned.
Acting as the full service design/build firm, Sunspace Design, Inc. poured the full basement foundation for utilities and added storage. Our experienced craftsmen added an exterior deck for outdoor dining and direct access to the backyard. The new space has eleven operable windows as well as air conditioning and heat to provide year-round comfort. A new set of French doors provides an elegant transition from the existing house while also conveying light to the adjacent rooms. Sunspace Design, Inc. worked closely with the client and Siemasko + Verbridge Architecture in Beverly, Massachusetts to develop, manage and build every aspect of this beautiful project. As a result, the client can now enjoy a warm fire while watching the winter snow fall outside.
The architectural elements of the conservatory are bolstered by our use of high performance glass with excellent light transmittance, solar control, and insulating values. Sunspace Design, Inc. has unlimited design capabilities and uses all in-house craftsmen to manufacture and build its conservatories, orangeries, and sunrooms as well as its custom skylights and roof lanterns. Using solid conventional wall framing along with the best windows and doors from top manufacturers, we can easily blend these spaces with the design elements of each individual home.
For architects and designers we offer an excellent service that enables the architect to develop the concept while we provide the technical drawings to transform the idea to reality. For builders, we can provide the glass portion of a project while they perform all of the traditional construction, just as they would on any project. As craftsmen and builders ourselves, we work with these groups to create seamless transition between their work and ours.
For more information on our company, please visit our website at www.sunspacedesign.com and follow us on facebook at www.facebook.com/sunspacedesigninc
Photography: Brian O'Connor

Sunspace Design’s principal service area extends along the seacoast corridor from Massachusetts to Maine, but it’s not every day that we’re able to work on a true oceanside project! This gorgeous two-tier conservatory was the result of a collaboration between Sunspace Design, TMS Architects and Interiors, and Architectural Builders. Sunspace was brought in to complete the conservatory addition envisioned by TMS, while Architectural Builders served as the general contractor.
The two-tier conservatory is an expansion to the existing residence. The 750 square foot design includes a 225 square foot cupola and stunning glass roof. Sunspace’s classic mahogany framing has been paired with copper flashing and caps. Thermal performance is especially important in coastal New England, so we’ve used insulated tempered glass layered upon laminated safety glass, with argon gas filling the spaces between the panes.
We worked in close conjunction with TMS and Architectural Builders at each step of the journey to this project’s completion. The result is a stunning testament to what’s possible when specialty architectural and design-build firms team up. Consider reaching out to Sunspace Design whether you’re a fellow industry professional with a need for custom glass design expertise, or a residential homeowner looking to revolutionize your home with the beauty of natural sunlight.
All Fireplaces Blue Sunroom Ideas
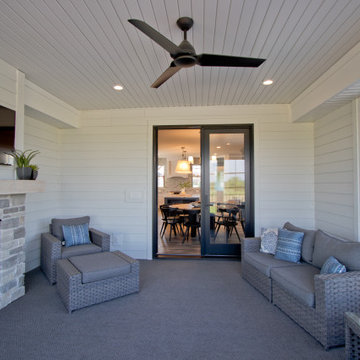
Carpet from Dreamweaver: Tin Roof
Example of a carpeted and gray floor sunroom design in Other with a standard fireplace, a stone fireplace and a standard ceiling
Example of a carpeted and gray floor sunroom design in Other with a standard fireplace, a stone fireplace and a standard ceiling
1





