Blue Tile Powder Room Ideas
Refine by:
Budget
Sort by:Popular Today
1 - 20 of 58 photos
Item 1 of 3
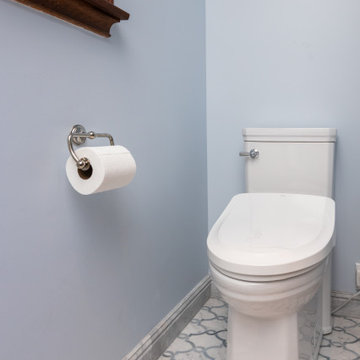
A guest bath in a vintage home is updated with classic blue and white Carrara Marble surfaces. An awkwardly placed jetted tub is replaced with a walk in shower and tiled in Blue Carrara Marble. The custom designed marble vanity complements the formality and charm of the home. Aged mirrored sconces , a gracefully shaped mirror and luxurious Polished Nickel plumbing fixtures add to the old-fashioned inviting elegance.
The homeowners now enjoy their favorite color in a stunning setting. They chose the original oil painting to complement the palette and are absolutely thrilled with this "Classic Beauty".
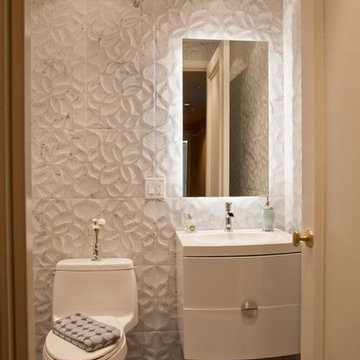
sam gray photography, MDK Design Associates, Inc.
Inspiration for a small contemporary white tile and blue tile ceramic tile powder room remodel in Boston with an undermount sink, flat-panel cabinets, white cabinets, solid surface countertops, a one-piece toilet and white walls
Inspiration for a small contemporary white tile and blue tile ceramic tile powder room remodel in Boston with an undermount sink, flat-panel cabinets, white cabinets, solid surface countertops, a one-piece toilet and white walls
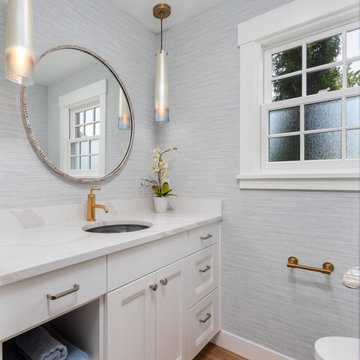
Beautiful calm and collected, casual and polished powder room with light blue and white tones elevated by touches of gold.
Inspiration for a small contemporary blue tile medium tone wood floor and brown floor powder room remodel in Seattle with recessed-panel cabinets, white cabinets, a one-piece toilet, blue walls, an undermount sink, quartz countertops and white countertops
Inspiration for a small contemporary blue tile medium tone wood floor and brown floor powder room remodel in Seattle with recessed-panel cabinets, white cabinets, a one-piece toilet, blue walls, an undermount sink, quartz countertops and white countertops
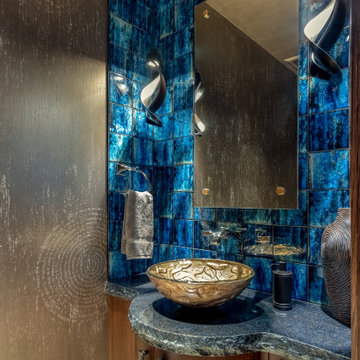
Powder room - small contemporary blue tile and glass sheet porcelain tile powder room idea in Omaha with flat-panel cabinets, medium tone wood cabinets, a vessel sink, granite countertops and black countertops
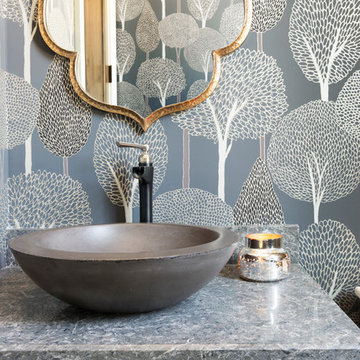
This 6,600-square-foot home in Edina’s Highland neighborhood was built for a family with young children — and an eye to the future. There’s a 16-foot-tall basketball sport court (painted in Edina High School’s colors, of course). “Many high-end homes now have customized sport courts — everything from golf simulators to batting cages,” said Dan Schaefer, owner of Landmark Build Co.
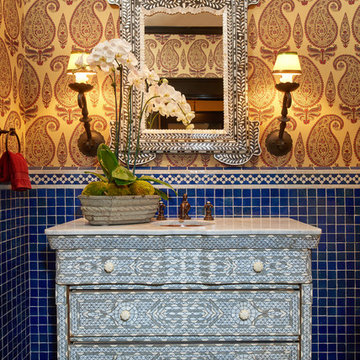
Example of a mid-sized tuscan blue tile and ceramic tile terra-cotta tile powder room design in Los Angeles with furniture-like cabinets, white cabinets, multicolored walls, an undermount sink and marble countertops
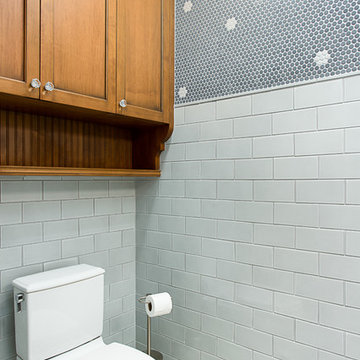
This powder bath just off the garage and mudroom is a main bathroom for the first floor in this house, so it gets a lot of use. the heavy duty sink and full tile wall coverings help create a functional space, and the cabinetry finish is the gorgeous pop in this traditionally styled space.
Powder Bath
Cabinetry: Cabico Elmwood Series, Fenwick door, Alder in Gunstock Fudge
Vanity: custom designed, built by Elmwood with custom designed turned legs from Art for Everyday
Hardware: Emtek Old Town clean cabinet knobs, polished chrome
Sink: Sign of the Crab, The Whitney 42" cast iron farmhouse with left drainboard
Faucet: Sign of the Crab wall mount, 6" swivel spout w/ lever handles in polished chrome
Commode: Toto Connelly 2-piece, elongated bowl
Wall tile: Ann Sacks Savoy collection ceramic tile - 4x8 in Lotus, penny round in Lantern with Lotus inserts (to create floret design)
Floor tile: Antique Floor Golden Sand Cleft quartzite
Towel hook: Restoration Hardware Century Ceramic hook in polished chrome
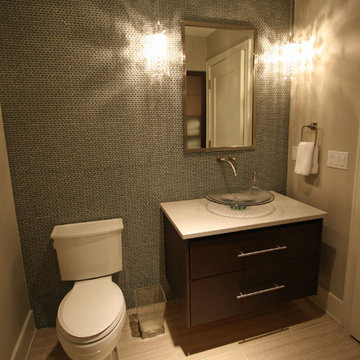
Mid-sized trendy blue tile and glass tile porcelain tile powder room photo in Seattle with a vessel sink, furniture-like cabinets, dark wood cabinets, quartz countertops, a two-piece toilet and gray walls
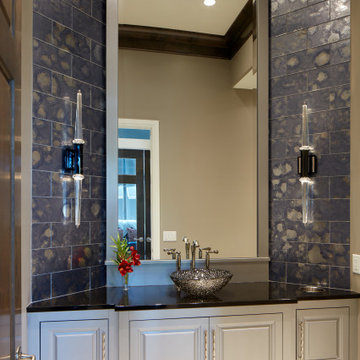
Powder room - mid-sized transitional blue tile and glass tile porcelain tile and white floor powder room idea in Omaha with raised-panel cabinets, white cabinets, a pedestal sink, granite countertops and black countertops
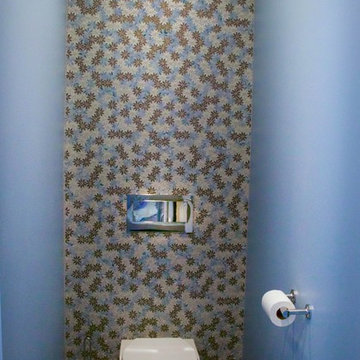
Inspiration for a mid-sized transitional blue tile and glass sheet porcelain tile powder room remodel in Detroit with shaker cabinets, white cabinets, a wall-mount toilet, blue walls, an undermount sink and quartz countertops
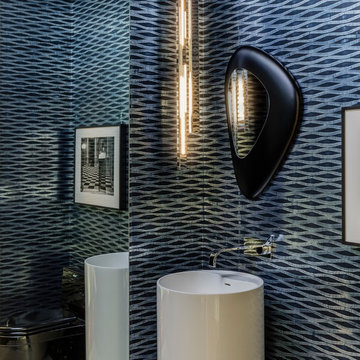
Michael J. Lee
Inspiration for a mid-sized contemporary blue tile porcelain tile and white floor powder room remodel in Boston with blue walls, a one-piece toilet and a pedestal sink
Inspiration for a mid-sized contemporary blue tile porcelain tile and white floor powder room remodel in Boston with blue walls, a one-piece toilet and a pedestal sink
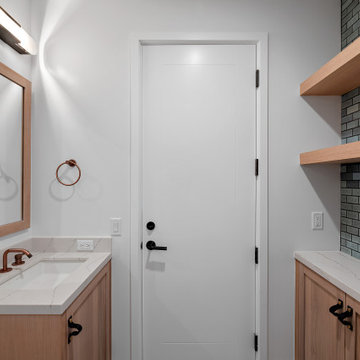
Every remodeling project presents its own unique challenges. This client’s original remodel vision was to replace an outdated kitchen, optimize ocean views with new decking and windows, updated the mother-in-law’s suite, and add a new loft. But all this changed one historic day when the Woolsey Fire swept through Malibu in November 2018 and leveled this neighborhood, including our remodel, which was underway.
Shifting to a ground-up design-build project, the JRP team worked closely with the homeowners through every step of designing, permitting, and building their new home. As avid horse owners, the redesign inspiration started with their love of rustic farmhouses and through the design process, turned into a more refined modern farmhouse reflected in the clean lines of white batten siding, and dark bronze metal roofing.
Starting from scratch, the interior spaces were repositioned to take advantage of the ocean views from all the bedrooms, kitchen, and open living spaces. The kitchen features a stacked chiseled edge granite island with cement pendant fixtures and rugged concrete-look perimeter countertops. The tongue and groove ceiling is repeated on the stove hood for a perfectly coordinated style. A herringbone tile pattern lends visual contrast to the cooking area. The generous double-section kitchen sink features side-by-side faucets.
Bi-fold doors and windows provide unobstructed sweeping views of the natural mountainside and ocean views. Opening the windows creates a perfect pass-through from the kitchen to outdoor entertaining. The expansive wrap-around decking creates the ideal space to gather for conversation and outdoor dining or soak in the California sunshine and the remarkable Pacific Ocean views.
Photographer: Andrew Orozco
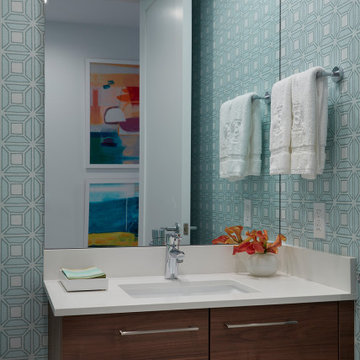
Powder room - small contemporary blue tile cement tile floor and white floor powder room idea in Miami with flat-panel cabinets, white cabinets, blue walls, quartz countertops, white countertops and a built-in vanity
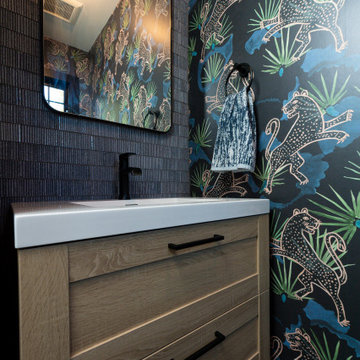
We reconfigured the first floor of this home with a wide open kitchen featuring a central table, generous storage and countertop, and ample daylight. We also added a mudroom and powder room, creating a side entry experience that lead into the kitchen. Finishing touches are cabinets with custom-made, black/bronze-finished, laser-cut steel cabinet screens.
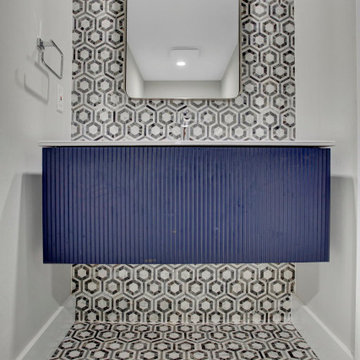
Example of a mid-sized minimalist blue tile powder room design in Philadelphia with flat-panel cabinets, blue cabinets, an integrated sink, quartz countertops, white countertops and a floating vanity
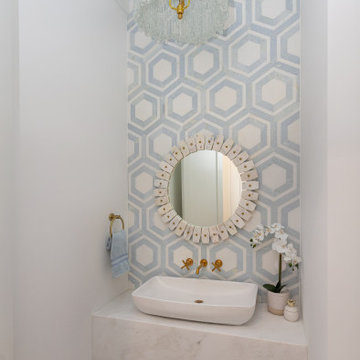
Powder room - mid-sized coastal blue tile and mosaic tile light wood floor powder room idea in Charleston with white cabinets, white walls, a vessel sink, marble countertops, white countertops and a floating vanity
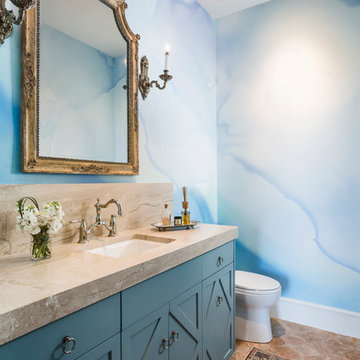
photography by Andrea Calo • Benjamin Moore Snow White ceiling paint • custom mural wallpaper by Black Crow Studios • Portici mirror by Bellacor • Empire single sconce from House of Antique Hardware • Diane Reale marble countertop, honed • Tresa bridge faucet by Brizo • Kohler Archer sink • Benjamin Moore "Jamestown Blue" cabinet paint • Louis XVI brass drop pull cabinet hardware by Classic Hardware • Adama 6 in Agur by Tabarka terracotta floor tile • vintage rug from Kaskas Oriental Rugs, Austin
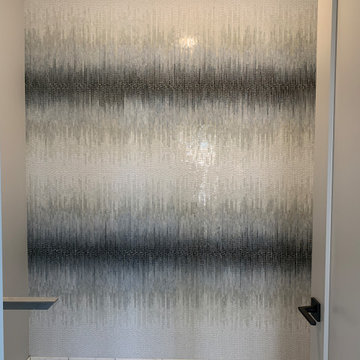
Powder room under construction. Stunning mosaic mural artistically mirrors the concept of Lake Michigan. Concrete bench and vanity top to be added.
Powder room - small contemporary blue tile and mosaic tile mosaic tile floor and white floor powder room idea in Grand Rapids with recessed-panel cabinets, light wood cabinets, a floating vanity, a two-piece toilet, beige walls, an undermount sink, concrete countertops and gray countertops
Powder room - small contemporary blue tile and mosaic tile mosaic tile floor and white floor powder room idea in Grand Rapids with recessed-panel cabinets, light wood cabinets, a floating vanity, a two-piece toilet, beige walls, an undermount sink, concrete countertops and gray countertops
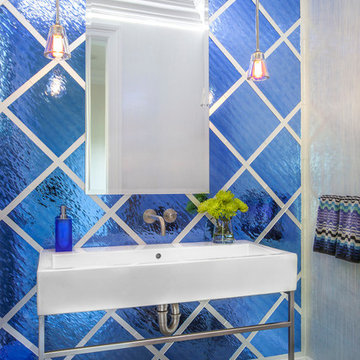
Beckerman Photography
Powder room - mid-sized transitional blue tile and glass tile porcelain tile and gray floor powder room idea in New York with multicolored walls and a console sink
Powder room - mid-sized transitional blue tile and glass tile porcelain tile and gray floor powder room idea in New York with multicolored walls and a console sink
Blue Tile Powder Room Ideas

Rustic features set against a reclaimed, white oak vanity and modern sink + fixtures help meld the old with the new.
Powder room - small country blue tile limestone floor and blue floor powder room idea in Minneapolis with furniture-like cabinets, brown cabinets, a two-piece toilet, blue walls, a drop-in sink, granite countertops and black countertops
Powder room - small country blue tile limestone floor and blue floor powder room idea in Minneapolis with furniture-like cabinets, brown cabinets, a two-piece toilet, blue walls, a drop-in sink, granite countertops and black countertops
1





