All Ceiling Designs Brown Basement Ideas
Refine by:
Budget
Sort by:Popular Today
1 - 20 of 413 photos
Item 1 of 3

Golf simulator and theater built into this rustic basement remodel
Large mountain style look-out green floor and shiplap ceiling basement photo in Minneapolis with a home theater, beige walls and no fireplace
Large mountain style look-out green floor and shiplap ceiling basement photo in Minneapolis with a home theater, beige walls and no fireplace

Example of a mid-sized urban look-out laminate floor, brown floor and exposed beam basement design in Philadelphia with white walls, a standard fireplace and a wood fireplace surround

In this project, Rochman Design Build converted an unfinished basement of a new Ann Arbor home into a stunning home pub and entertaining area, with commercial grade space for the owners' craft brewing passion. The feel is that of a speakeasy as a dark and hidden gem found in prohibition time. The materials include charcoal stained concrete floor, an arched wall veneered with red brick, and an exposed ceiling structure painted black. Bright copper is used as the sparkling gem with a pressed-tin-type ceiling over the bar area, which seats 10, copper bar top and concrete counters. Old style light fixtures with bare Edison bulbs, well placed LED accent lights under the bar top, thick shelves, steel supports and copper rivet connections accent the feel of the 6 active taps old-style pub. Meanwhile, the brewing room is splendidly modern with large scale brewing equipment, commercial ventilation hood, wash down facilities and specialty equipment. A large window allows a full view into the brewing room from the pub sitting area. In addition, the space is large enough to feel cozy enough for 4 around a high-top table or entertain a large gathering of 50. The basement remodel also includes a wine cellar, a guest bathroom and a room that can be used either as guest room or game room, and a storage area.

Polished concrete basement floors with open painted ceilings. Built-in desk. Design and construction by Meadowlark Design + Build in Ann Arbor, Michigan. Professional photography by Sean Carter.

New finished basement. Includes large family room with expansive wet bar, spare bedroom/workout room, 3/4 bath, linear gas fireplace.
Basement - large contemporary walk-out vinyl floor, gray floor, tray ceiling and wallpaper basement idea in Minneapolis with a bar, gray walls, a standard fireplace and a tile fireplace
Basement - large contemporary walk-out vinyl floor, gray floor, tray ceiling and wallpaper basement idea in Minneapolis with a bar, gray walls, a standard fireplace and a tile fireplace
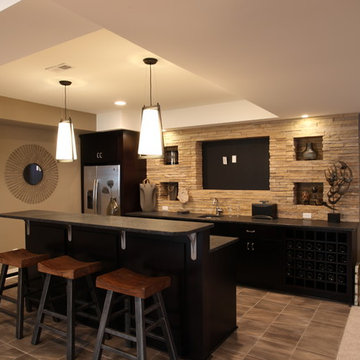
Elegant look-out carpeted, gray floor and tray ceiling basement photo in Columbus with a bar and gray walls

Lower Level of home on Lake Minnetonka
Nautical call with white shiplap and blue accents for finishes. This photo highlights the built-ins that flank the fireplace.
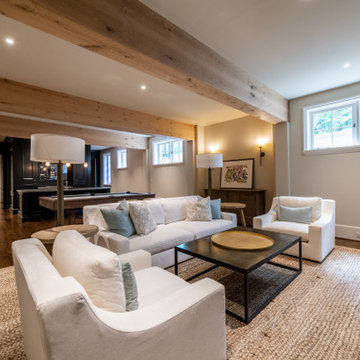
Example of a large classic dark wood floor, brown floor and exposed beam basement design in Atlanta with beige walls
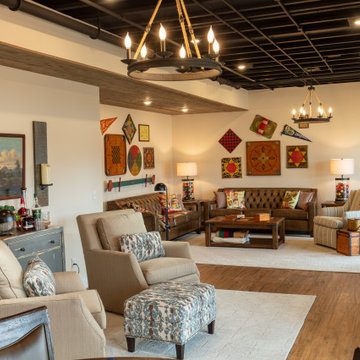
Seating abounds for guest in this basement getaway.
Inspiration for an eclectic walk-out porcelain tile, brown floor and exposed beam basement remodel in Nashville
Inspiration for an eclectic walk-out porcelain tile, brown floor and exposed beam basement remodel in Nashville
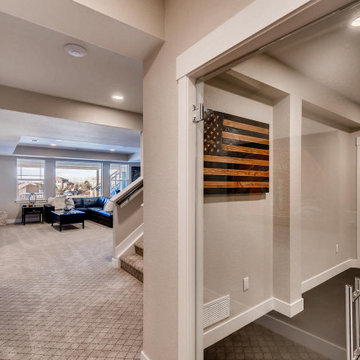
A walkout basement that has it all. A home theater, large wet bar, gorgeous bathroom, and entertainment space.
Inspiration for a huge transitional walk-out carpeted, multicolored floor and coffered ceiling basement remodel in Denver with a home theater and gray walls
Inspiration for a huge transitional walk-out carpeted, multicolored floor and coffered ceiling basement remodel in Denver with a home theater and gray walls
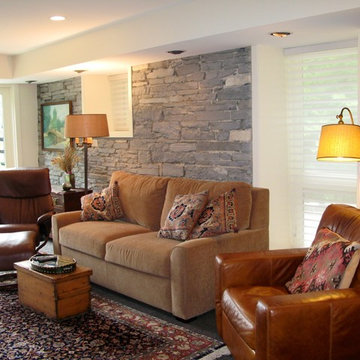
A basement remodel is now a retreat
Basement - mid-sized transitional walk-out carpeted, blue floor and tray ceiling basement idea in Other with a bar and white walls
Basement - mid-sized transitional walk-out carpeted, blue floor and tray ceiling basement idea in Other with a bar and white walls
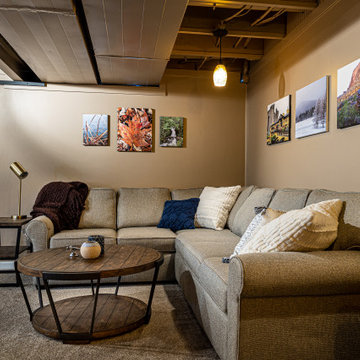
Basement game room - mid-sized craftsman underground carpeted, beige floor and exposed beam basement game room idea in Detroit with brown walls

New finished basement. Includes large family room with expansive wet bar, spare bedroom/workout room, 3/4 bath, linear gas fireplace.
Basement - large contemporary walk-out vinyl floor, gray floor, tray ceiling and wallpaper basement idea in Minneapolis with a bar, gray walls, a standard fireplace and a tile fireplace
Basement - large contemporary walk-out vinyl floor, gray floor, tray ceiling and wallpaper basement idea in Minneapolis with a bar, gray walls, a standard fireplace and a tile fireplace
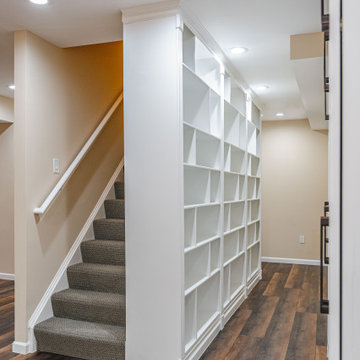
Would you like to make the basement floor livable? We can do this for you.
We can turn your basement, which you use as a storage room, into an office or kitchen, maybe an entertainment area or a hometeather. You can contact us for all these. You can also check our other social media accounts for our other living space designs.
Good day.
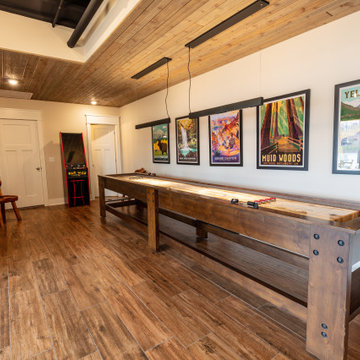
The clients shuffleboard commands attention and host many memorable moments for those who stay for a weekend. Vintage inspired posters of the national parks accent this area while sleek contemporary lighting fixtures offer illumination from both above and below

The basis for this remodel is a three-dimensional vision that enabled designers to repurpose the layout and its elevations to support a contemporary lifestyle. The mastery of the project is the interplay of artistry and architecture that introduced a pair of trestles attached to a modern grid-framed skylight; that replaced a treehouse spiral staircase with a glass-enclosed stairway; that juxtaposed smooth plaster with textured travertine; that worked in clean lines and neutral tones to create the canvas for the new residents’ imprint.

Inspiration for a transitional walk-out concrete floor, brown floor and coffered ceiling basement remodel in Charlotte with a standard fireplace, a wood fireplace surround and gray walls
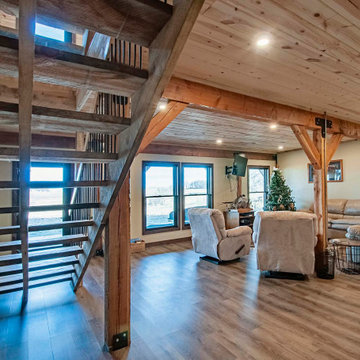
Finished Post and Beam Basement Living Room
Mid-sized mountain style walk-out medium tone wood floor, brown floor and shiplap ceiling basement photo with beige walls
Mid-sized mountain style walk-out medium tone wood floor, brown floor and shiplap ceiling basement photo with beige walls

This contemporary basement renovation including a bar, walk in wine room, home theater, living room with fireplace and built-ins, two banquets and furniture grade cabinetry.
All Ceiling Designs Brown Basement Ideas
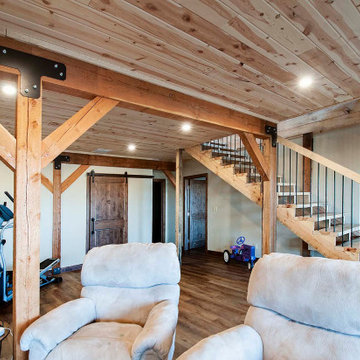
Finished Post and Beam Basement Living Room
Example of a mid-sized mountain style walk-out medium tone wood floor, brown floor and shiplap ceiling basement design with beige walls
Example of a mid-sized mountain style walk-out medium tone wood floor, brown floor and shiplap ceiling basement design with beige walls
1





