Brown Bath with Blue Cabinets Ideas
Refine by:
Budget
Sort by:Popular Today
81 - 100 of 1,733 photos
Item 1 of 3
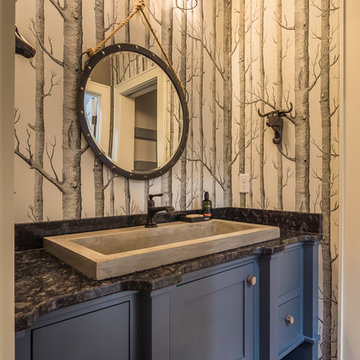
Photography Credit: Gary Harris
Inspiration for a mid-sized transitional 3/4 medium tone wood floor bathroom remodel in Cedar Rapids with shaker cabinets, blue cabinets, multicolored walls, a vessel sink and granite countertops
Inspiration for a mid-sized transitional 3/4 medium tone wood floor bathroom remodel in Cedar Rapids with shaker cabinets, blue cabinets, multicolored walls, a vessel sink and granite countertops
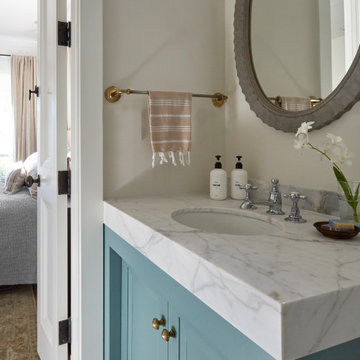
Coconut Grove is Southwest of Miami beach near coral gables and south of downtown. It’s a very lush and charming neighborhood. It’s one of the oldest neighborhoods and is protected historically. It hugs the shoreline of Biscayne Bay. The 10,000sft project was originally built
17 years ago and was purchased as a vacation home. Prior to the renovation the owners could not get past all the brown. He sails and they have a big extended family with 6 kids in between them. The clients wanted a comfortable and causal vibe where nothing is too precious. They wanted to be able to sit on anything in a bathing suit. KitchenLab interiors used lots of linen and indoor/outdoor fabrics to ensure durability. Much of the house is outside with a covered logia.
The design doctor ordered the 1st prescription for the house- retooling but not gutting. The clients wanted to be living and functioning in the home by November 1st with permits the construction began in August. The KitchenLab Interiors (KLI) team began design in May so it was a tight timeline! KLI phased the project and did a partial renovation on all guest baths. They waited to do the master bath until May. The home includes 7 bathrooms + the master. All existing plumbing fixtures were Waterworks so KLI kept those along with some tile but brought in Tabarka tile. The designers wanted to bring in vintage hacienda Spanish with a small European influence- the opposite of Miami modern. One of the ways they were able to accomplish this was with terracotta flooring that has patina. KLI set out to create a boutique hotel where each bath is similar but different. Every detail was designed with the guest in mind- they even designed a place for suitcases.
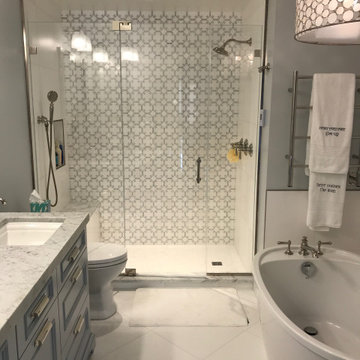
Example of a transitional white tile and marble tile marble floor, white floor and double-sink bathroom design in Baltimore with flat-panel cabinets, blue cabinets, a one-piece toilet, blue walls, an undermount sink, marble countertops and a hinged shower door

Our Atlanta studio renovated this traditional home with new furniture, accessories, art, and window treatments, so it flaunts a light, fresh look while maintaining its traditional charm. The fully renovated kitchen and breakfast area exude style and functionality, while the formal dining showcases elegant curves and ornate statement lighting. The family room and formal sitting room are perfect for spending time with loved ones and entertaining, and the powder room juxtaposes dark cabinets with Damask wallpaper and sleek lighting. The lush, calming master suite provides a perfect oasis for unwinding and rejuvenating.
---
Project designed by Atlanta interior design firm, VRA Interiors. They serve the entire Atlanta metropolitan area including Buckhead, Dunwoody, Sandy Springs, Cobb County, and North Fulton County.
For more about VRA Interior Design, see here: https://www.vrainteriors.com/
To learn more about this project, see here:
https://www.vrainteriors.com/portfolio/traditional-atlanta-home-renovation/
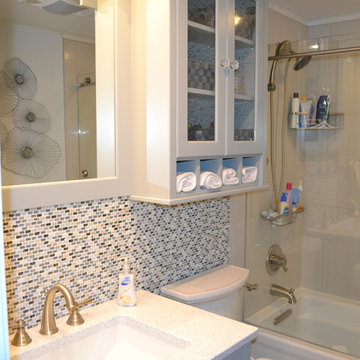
Small transitional multicolored tile and mosaic tile porcelain tile bathroom photo in Columbus with an undermount sink, shaker cabinets, blue cabinets, quartz countertops, a one-piece toilet and blue walls
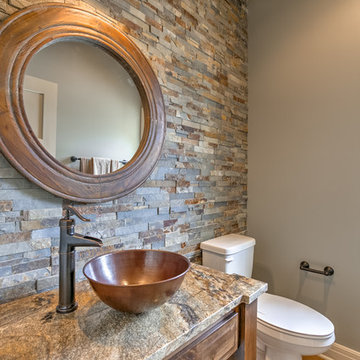
Walls are painted Sherwin Williams Roycroft Suede
#2842. Trim is Sherwin Williams Urban Putty
7532. Wood floors are Vintage Loft by Master's Craft and the color is Millhouse. Copper vessel sink. Cabinetry is knotty alder with Walnut Wainscot stain. Accent wall is ISC Stone Anatolia Ledgestone Collection-Sierra. Granite is Lapidus.
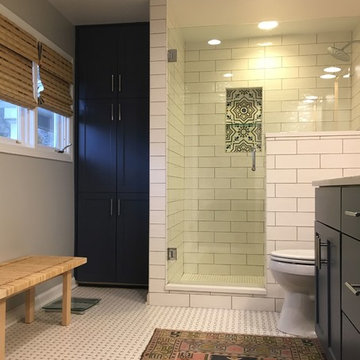
Inspiration for a mid-sized transitional master white tile and ceramic tile mosaic tile floor and white floor alcove shower remodel in Kansas City with shaker cabinets, blue cabinets, a two-piece toilet, gray walls, an undermount sink, quartzite countertops and a hinged shower door
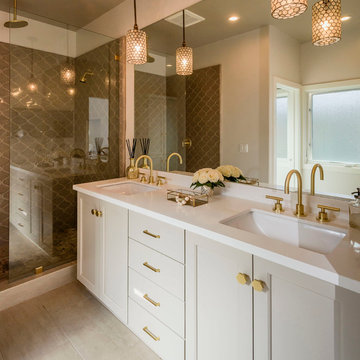
Dennis Mayer
Mid-sized transitional kids' white tile and ceramic tile light wood floor bathroom photo in San Francisco with recessed-panel cabinets, blue cabinets, a two-piece toilet, gray walls, an undermount sink and quartz countertops
Mid-sized transitional kids' white tile and ceramic tile light wood floor bathroom photo in San Francisco with recessed-panel cabinets, blue cabinets, a two-piece toilet, gray walls, an undermount sink and quartz countertops
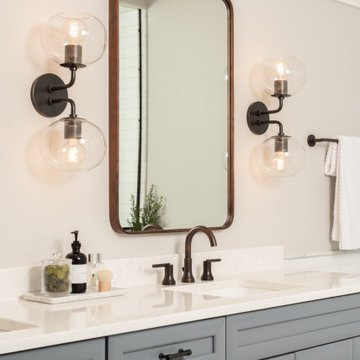
Bathroom - transitional master bathroom idea in Chicago with blue cabinets and white countertops

By Thrive Design Group
Bathroom - mid-sized transitional white tile and ceramic tile marble floor and white floor bathroom idea in Chicago with blue cabinets, a two-piece toilet, white walls, an undermount sink, quartz countertops and recessed-panel cabinets
Bathroom - mid-sized transitional white tile and ceramic tile marble floor and white floor bathroom idea in Chicago with blue cabinets, a two-piece toilet, white walls, an undermount sink, quartz countertops and recessed-panel cabinets
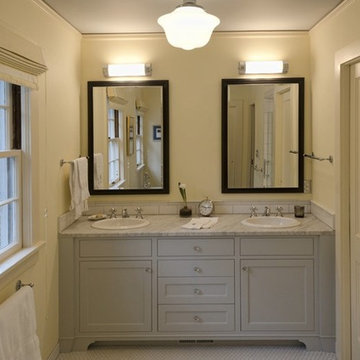
New custom vanity and toilet room (to the right) occupies former bedroom space.
Photo by David Hiser
Large elegant master white tile and mosaic tile mosaic tile floor bathroom photo in Portland with an undermount sink, shaker cabinets, blue cabinets, marble countertops, a two-piece toilet and yellow walls
Large elegant master white tile and mosaic tile mosaic tile floor bathroom photo in Portland with an undermount sink, shaker cabinets, blue cabinets, marble countertops, a two-piece toilet and yellow walls
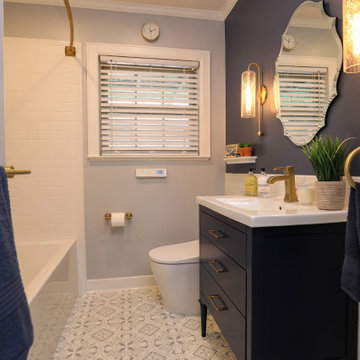
Deep blue vanity two aged brass sconces flank an oblong scalloped shaped mirror. A smart DXV toilet, a one-piece luxury toilet.
Small transitional white tile and porcelain tile ceramic tile and multicolored floor bathroom photo in Houston with flat-panel cabinets, blue cabinets, a one-piece toilet, blue walls, an integrated sink, solid surface countertops and white countertops
Small transitional white tile and porcelain tile ceramic tile and multicolored floor bathroom photo in Houston with flat-panel cabinets, blue cabinets, a one-piece toilet, blue walls, an integrated sink, solid surface countertops and white countertops
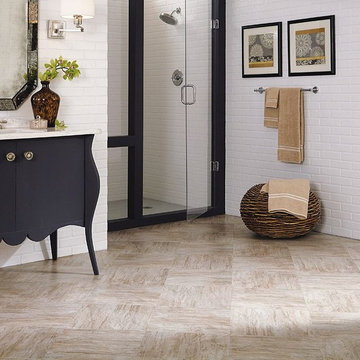
Brick pattern in subway tiles makes walls look clean and elegant.
Example of a mid-sized classic master white tile and porcelain tile ceramic tile alcove shower design in Chicago with flat-panel cabinets, blue cabinets, a one-piece toilet, white walls, an undermount sink and marble countertops
Example of a mid-sized classic master white tile and porcelain tile ceramic tile alcove shower design in Chicago with flat-panel cabinets, blue cabinets, a one-piece toilet, white walls, an undermount sink and marble countertops
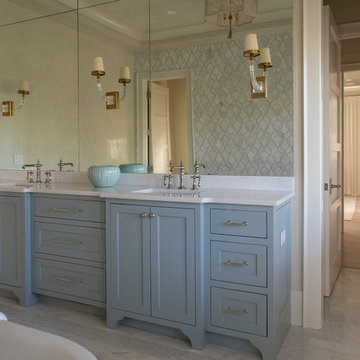
Example of a large beach style master white floor freestanding bathtub design in Other with recessed-panel cabinets, blue cabinets, beige walls, a drop-in sink and white countertops
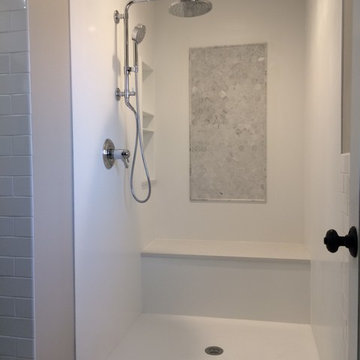
Diane Wandmaker
Example of a classic white tile and ceramic tile marble floor and white floor alcove shower design in Albuquerque with recessed-panel cabinets, blue cabinets, a two-piece toilet, white walls, an undermount sink, quartz countertops and a hinged shower door
Example of a classic white tile and ceramic tile marble floor and white floor alcove shower design in Albuquerque with recessed-panel cabinets, blue cabinets, a two-piece toilet, white walls, an undermount sink, quartz countertops and a hinged shower door
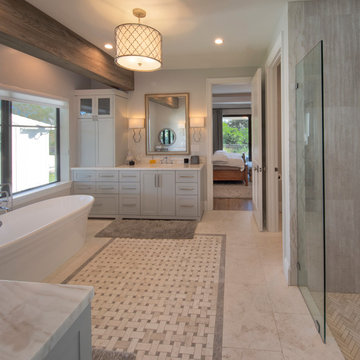
Gulf Building recently completed the “ New Orleans Chic” custom Estate in Fort Lauderdale, Florida. The aptly named estate stays true to inspiration rooted from New Orleans, Louisiana. The stately entrance is fueled by the column’s, welcoming any guest to the future of custom estates that integrate modern features while keeping one foot in the past. The lamps hanging from the ceiling along the kitchen of the interior is a chic twist of the antique, tying in with the exposed brick overlaying the exterior. These staple fixtures of New Orleans style, transport you to an era bursting with life along the French founded streets. This two-story single-family residence includes five bedrooms, six and a half baths, and is approximately 8,210 square feet in size. The one of a kind three car garage fits his and her vehicles with ample room for a collector car as well. The kitchen is beautifully appointed with white and grey cabinets that are overlaid with white marble countertops which in turn are contrasted by the cool earth tones of the wood floors. The coffered ceilings, Armoire style refrigerator and a custom gunmetal hood lend sophistication to the kitchen. The high ceilings in the living room are accentuated by deep brown high beams that complement the cool tones of the living area. An antique wooden barn door tucked in the corner of the living room leads to a mancave with a bespoke bar and a lounge area, reminiscent of a speakeasy from another era. In a nod to the modern practicality that is desired by families with young kids, a massive laundry room also functions as a mudroom with locker style cubbies and a homework and crafts area for kids. The custom staircase leads to another vintage barn door on the 2nd floor that opens to reveal provides a wonderful family loft with another hidden gem: a secret attic playroom for kids! Rounding out the exterior, massive balconies with French patterned railing overlook a huge backyard with a custom pool and spa that is secluded from the hustle and bustle of the city.
All in all, this estate captures the perfect modern interpretation of New Orleans French traditional design. Welcome to New Orleans Chic of Fort Lauderdale, Florida!
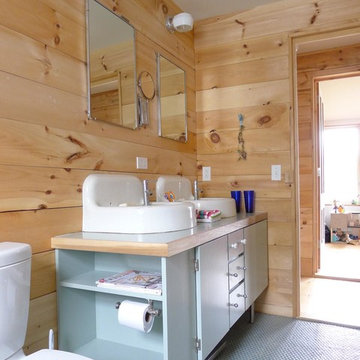
Coggan + Crawford Inc.
Bathroom - mid-sized farmhouse master white tile and ceramic tile ceramic tile bathroom idea in Portland Maine with flat-panel cabinets, blue cabinets, a two-piece toilet, a vessel sink and wood countertops
Bathroom - mid-sized farmhouse master white tile and ceramic tile ceramic tile bathroom idea in Portland Maine with flat-panel cabinets, blue cabinets, a two-piece toilet, a vessel sink and wood countertops
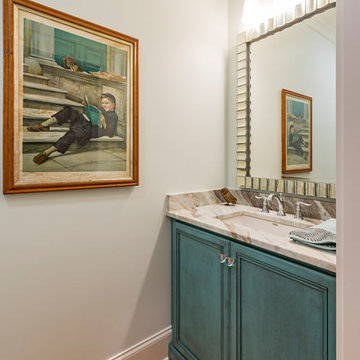
Jay Sinclair
Powder room - small transitional light wood floor powder room idea in Raleigh with an undermount sink, beaded inset cabinets, blue cabinets, marble countertops, white walls and beige countertops
Powder room - small transitional light wood floor powder room idea in Raleigh with an undermount sink, beaded inset cabinets, blue cabinets, marble countertops, white walls and beige countertops
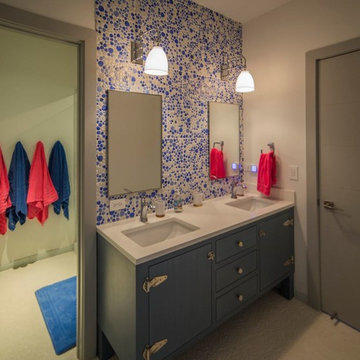
Bath
Large transitional kids' white tile and stone tile pebble tile floor bathroom photo in Chicago with an undermount sink, flat-panel cabinets, blue cabinets, quartz countertops and white walls
Large transitional kids' white tile and stone tile pebble tile floor bathroom photo in Chicago with an undermount sink, flat-panel cabinets, blue cabinets, quartz countertops and white walls
Brown Bath with Blue Cabinets Ideas
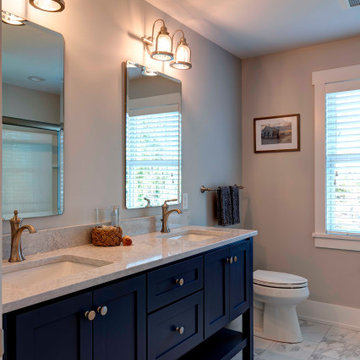
Vartanian custom designed and built free standing vanity – Craftsman beach style
Lighting is nautical style
LG Hausys Quartz “Viatera®” counter top with rectangular bowl undermount sink
Porcelain tile floor
Kohler fixtures
5







