Brown Bath with Multicolored Walls Ideas
Refine by:
Budget
Sort by:Popular Today
1 - 20 of 4,652 photos
Item 1 of 3
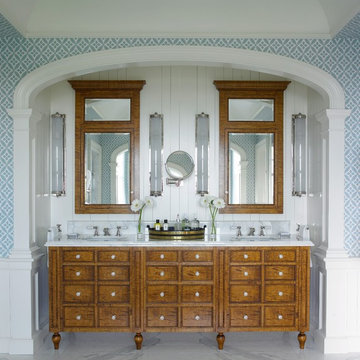
Inspiration for a coastal master marble floor bathroom remodel in New York with medium tone wood cabinets, multicolored walls and recessed-panel cabinets

Example of a farmhouse drop-in bathtub design in New York with a drop-in sink, medium tone wood cabinets, wood countertops, multicolored walls, brown countertops and flat-panel cabinets

Example of a mid-sized trendy light wood floor, beige floor and wallpaper powder room design in Los Angeles with a pedestal sink and multicolored walls

Example of a classic dark wood floor powder room design in Minneapolis with an undermount sink, black cabinets and multicolored walls

Master bathroom with colorful pattern wallpaper and stone floor tile.
Example of a large beach style master multicolored tile and stone slab porcelain tile, beige floor, single-sink and wallpaper bathroom design in Raleigh with shaker cabinets, gray cabinets, a two-piece toilet, multicolored walls, an integrated sink, solid surface countertops, white countertops and a built-in vanity
Example of a large beach style master multicolored tile and stone slab porcelain tile, beige floor, single-sink and wallpaper bathroom design in Raleigh with shaker cabinets, gray cabinets, a two-piece toilet, multicolored walls, an integrated sink, solid surface countertops, white countertops and a built-in vanity

Steve Tague
Powder room - mid-sized contemporary concrete floor powder room idea in Other with a vessel sink, wood countertops, multicolored walls and brown countertops
Powder room - mid-sized contemporary concrete floor powder room idea in Other with a vessel sink, wood countertops, multicolored walls and brown countertops

Example of a mid-sized transitional master multicolored tile and mosaic tile light wood floor and brown floor bathroom design in Austin with open cabinets, gray cabinets, multicolored walls, a vessel sink and tile countertops

Kate & Keith Photography
Small elegant medium tone wood floor powder room photo in Boston with gray cabinets, multicolored walls, an undermount sink, a two-piece toilet and recessed-panel cabinets
Small elegant medium tone wood floor powder room photo in Boston with gray cabinets, multicolored walls, an undermount sink, a two-piece toilet and recessed-panel cabinets

Adrienne DeRosa © 2014 Houzz Inc.
One of the most recent renovations is the guest bathroom, located on the first floor. Complete with a standing shower, the room successfully incorporates elements of various styles toward a harmonious end.
The vanity was a cabinet from Arhaus Furniture that was used for a store staging. Raymond and Jennifer purchased the marble top and put it on themselves. Jennifer had the lighting made by a husband-and-wife team that she found on Instagram. "Because social media is a great tool, it is also helpful to support small businesses. With just a little hash tagging and the right people to follow, you can find the most amazing things," she says.
Lighting: Triple 7 Recycled Co.; sink & taps: Kohler
Photo: Adrienne DeRosa © 2014 Houzz

Mid-sized elegant slate floor and gray floor powder room photo in Houston with multicolored walls, a console sink and marble countertops
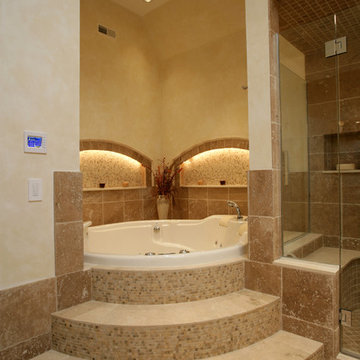
The large 300+ gallon spa tub required plenty of additional structural support. The 2 recessed niche areas were installed during framing and are illuminated with low voltage accent lighting. Music for the bathroom is handled with (2) in-ceiling speakers.

Inspiration for a small transitional dark wood floor and brown floor powder room remodel in Chicago with a two-piece toilet, multicolored walls, a console sink, marble countertops and white countertops
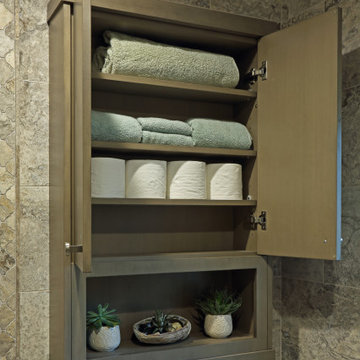
European-inspired compact bathroom, high rain glass window and spray foam insulation, travertine tile, wall-mounted towel warmer radiator, folding-frameless-two-thirds glass tub enclosure, digital shower controls, articulating showerhead, custom configured vanity, heated floor, feature-laden medicine cabinet and semi-recessed cabinet over the stool.

A totally modernized master bath
Small minimalist 3/4 gray tile and glass tile ceramic tile, gray floor and single-sink bathroom photo in San Francisco with flat-panel cabinets, white cabinets, an undermount sink, solid surface countertops, a hinged shower door, white countertops and multicolored walls
Small minimalist 3/4 gray tile and glass tile ceramic tile, gray floor and single-sink bathroom photo in San Francisco with flat-panel cabinets, white cabinets, an undermount sink, solid surface countertops, a hinged shower door, white countertops and multicolored walls
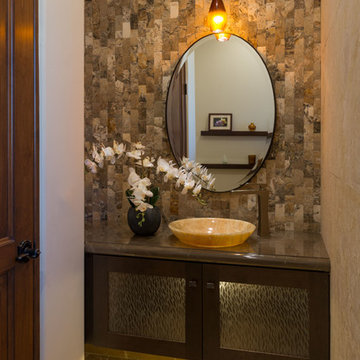
Small tuscan beige tile and stone tile limestone floor and beige floor powder room photo in San Diego with glass-front cabinets, dark wood cabinets, multicolored walls, a vessel sink and marble countertops
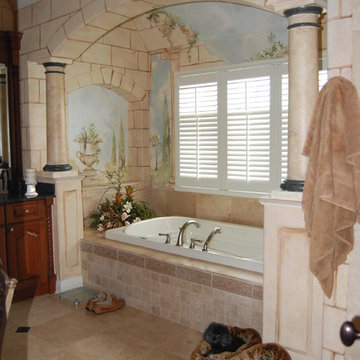
Shutters provide privacy in this great bath featuring faux stone walls. The perfect place for a long soak.
Mid-sized elegant master beige tile and limestone tile limestone floor and beige floor alcove bathtub photo in Chicago with raised-panel cabinets, dark wood cabinets and multicolored walls
Mid-sized elegant master beige tile and limestone tile limestone floor and beige floor alcove bathtub photo in Chicago with raised-panel cabinets, dark wood cabinets and multicolored walls

Inspiration for a transitional dark wood floor and brown floor bathroom remodel in Louisville with gray cabinets, multicolored walls, an undermount sink, white countertops and shaker cabinets

Black and white carry throughout this crisp powder room: black and white marble floor tiles, black and white graphic wallpaper, and a black and white double wall sconce. Elegant white bathroom fixtures, including the pedestal sink, and a long narrow silver framed rectangular mirror bring additional brightness to this small powder room.
WKD’s experience in historic preservation and antique curation restored this gentleman’s farm into a casual, comfortable, livable home for the next chapter in this couple’s lives.
The project included a new family entrance and mud room, new powder room, and opening up some of the rooms for better circulation. While WKD curated the client’s existing collection of art and antiques, refurbishing where necessary, new furnishings were also added to give the home a new lease on life.
Working with older homes, and historic homes, is one of Wilson Kelsey Design’s specialties.
This project was featured on the cover of Design New England's September/October 2013 issue. Read the full article at: http://wilsonkelseydesign.com/wp-content/uploads/2014/12/Heritage-Restored1.pdf
It was also featured in the Sept. issue of Old House Journal, 2016 - article is at http://wilsonkelseydesign.com/wp-content/uploads/2016/08/2016-09-OHJ.pdf
Photo by Michael Lee
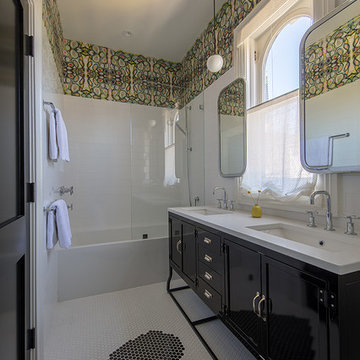
photo credit Eric Rorer
Bathroom - mid-sized transitional white tile mosaic tile floor bathroom idea in San Francisco with black cabinets, multicolored walls, an undermount sink, white countertops and recessed-panel cabinets
Bathroom - mid-sized transitional white tile mosaic tile floor bathroom idea in San Francisco with black cabinets, multicolored walls, an undermount sink, white countertops and recessed-panel cabinets
Brown Bath with Multicolored Walls Ideas

The guest bathroom received a completely new look with this bright floral wallpaper, classic wall sconces, and custom grey vanity.
Mid-sized transitional ceramic tile and gray floor bathroom photo in Atlanta with an undermount sink, quartz countertops, gray cabinets, multicolored walls, black countertops and beaded inset cabinets
Mid-sized transitional ceramic tile and gray floor bathroom photo in Atlanta with an undermount sink, quartz countertops, gray cabinets, multicolored walls, black countertops and beaded inset cabinets
1







