Brown Bathroom with Flat-Panel Cabinets Ideas
Refine by:
Budget
Sort by:Popular Today
161 - 180 of 44,500 photos
Item 1 of 3

A merge of modern lines with classic shapes and materials creates a refreshingly timeless appeal for these secondary bath remodels. All three baths showcasing different design elements with a continuity of warm woods, natural stone, and scaled lighting making them perfect for guest retreats.
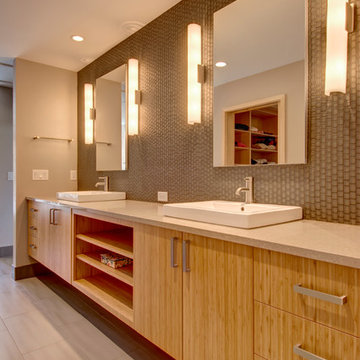
Inspiration for a large contemporary master gray tile and stone tile porcelain tile and beige floor bathroom remodel in Denver with flat-panel cabinets, light wood cabinets, gray walls, a drop-in sink and granite countertops
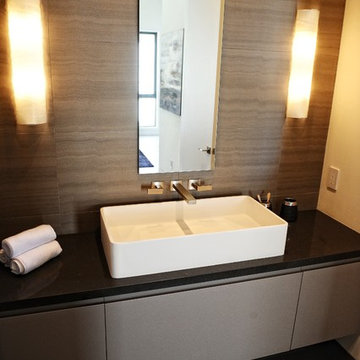
Item#: DW-145
Product Size (inches): 31.5 x 15.7 x 5.6 inches
Material: Solid Surface/Stone Resin
Color / Finish: Matte White (Glossy Optional)
Product Weight: 44 lbs
Mount: Countertop
Made of durable white stone resin composite with a modern style design and its pinnacle of being smooth, the DW-145 countertop sink is a rectangularly shaped design model within the ADM Bathroom Design sink collection. The stone resin material comes with the option of matte or glossy finish. This counter mounted sink will surely be a great addition with a neat and modern touch to your newly renovated stylish bathroom.
FEATURES
All sinks come sealed off from the factory.
All sinks come with a complimentary chrome drain (Does NOT including any additional piping).
This sink does not include ANY faucet fixture.

This unfinished basement utility room was converted into a stylish mid-century modern bath & laundry. Walnut cabinetry featuring slab doors, furniture feet and white quartz countertops really pop. The furniture vanity is contrasted with brushed gold plumbing fixtures & hardware. Black hexagon floors with classic white subway shower tile complete this period correct bathroom!

Corner shower - mid-sized mediterranean 3/4 gray tile and marble tile porcelain tile and multicolored floor corner shower idea in Los Angeles with distressed cabinets, a one-piece toilet, beige walls, a vessel sink, marble countertops, a hinged shower door and flat-panel cabinets

Classic, timeless and ideally positioned on a sprawling corner lot set high above the street, discover this designer dream home by Jessica Koltun. The blend of traditional architecture and contemporary finishes evokes feelings of warmth while understated elegance remains constant throughout this Midway Hollow masterpiece unlike no other. This extraordinary home is at the pinnacle of prestige and lifestyle with a convenient address to all that Dallas has to offer.

Inspiration for a large contemporary master pebble tile floor bathroom remodel in Los Angeles with white walls, an integrated sink, flat-panel cabinets, medium tone wood cabinets and solid surface countertops

Inspiration for a mid-sized modern 3/4 white tile and ceramic tile ceramic tile and beige floor bathroom remodel in New York with flat-panel cabinets, gray cabinets, a one-piece toilet, white walls, a pedestal sink, quartzite countertops and white countertops

Bathroom renovation included using a closet in the hall to make the room into a bigger space. Since there is a tub in the hall bath, clients opted for a large shower instead.
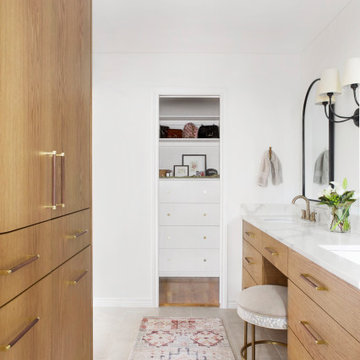
Mid-sized transitional master white tile and porcelain tile ceramic tile, gray floor and double-sink bathroom photo in Dallas with flat-panel cabinets, light wood cabinets, a two-piece toilet, white walls, an undermount sink, quartz countertops, a hinged shower door, white countertops and a floating vanity

Inspiration for a mid-sized transitional master white tile and porcelain tile porcelain tile, black floor and double-sink freestanding bathtub remodel in New York with flat-panel cabinets, medium tone wood cabinets, a one-piece toilet, gray walls, an undermount sink, quartz countertops, a hinged shower door, white countertops and a freestanding vanity

photography by Eckert & Eckert Photography
Example of a mid-sized minimalist master gray tile and porcelain tile concrete floor and gray floor bathroom design in Portland with flat-panel cabinets, medium tone wood cabinets, quartz countertops, a two-piece toilet, white walls and an undermount sink
Example of a mid-sized minimalist master gray tile and porcelain tile concrete floor and gray floor bathroom design in Portland with flat-panel cabinets, medium tone wood cabinets, quartz countertops, a two-piece toilet, white walls and an undermount sink

Visit The Korina 14803 Como Circle or call 941 907.8131 for additional information.
3 bedrooms | 4.5 baths | 3 car garage | 4,536 SF
The Korina is John Cannon’s new model home that is inspired by a transitional West Indies style with a contemporary influence. From the cathedral ceilings with custom stained scissor beams in the great room with neighboring pristine white on white main kitchen and chef-grade prep kitchen beyond, to the luxurious spa-like dual master bathrooms, the aesthetics of this home are the epitome of timeless elegance. Every detail is geared toward creating an upscale retreat from the hectic pace of day-to-day life. A neutral backdrop and an abundance of natural light, paired with vibrant accents of yellow, blues, greens and mixed metals shine throughout the home.
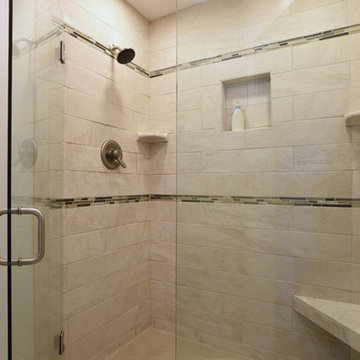
Alcove shower - traditional master beige tile and porcelain tile porcelain tile and beige floor alcove shower idea in Other with flat-panel cabinets, white cabinets, a hot tub, white walls, an undermount sink and a hinged shower door
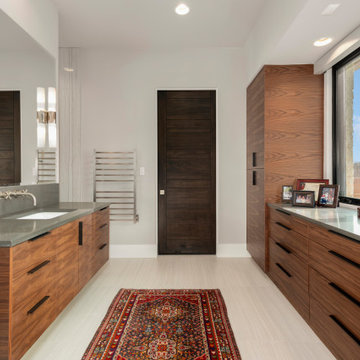
Example of a trendy gray floor bathroom design in Austin with flat-panel cabinets, medium tone wood cabinets, gray walls, an undermount sink, gray countertops and a floating vanity
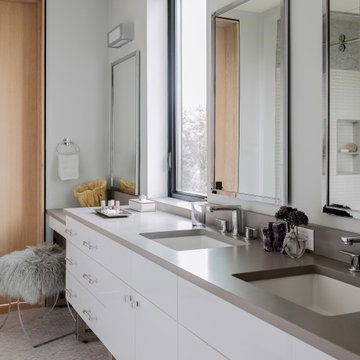
Bathroom cabinets done by Thayer Street Associates.
Trendy mosaic tile floor, gray floor and double-sink bathroom photo in Boston with flat-panel cabinets, white cabinets, white walls, an undermount sink, gray countertops and a built-in vanity
Trendy mosaic tile floor, gray floor and double-sink bathroom photo in Boston with flat-panel cabinets, white cabinets, white walls, an undermount sink, gray countertops and a built-in vanity
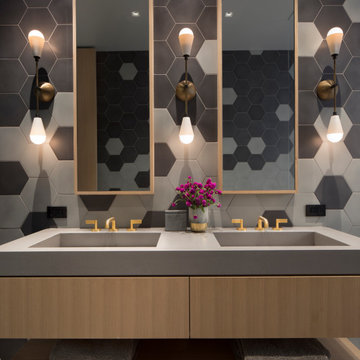
Example of a mountain style multicolored tile and ceramic tile double-sink bathroom design in Other with flat-panel cabinets, medium tone wood cabinets, a drop-in sink, concrete countertops, gray countertops and a floating vanity
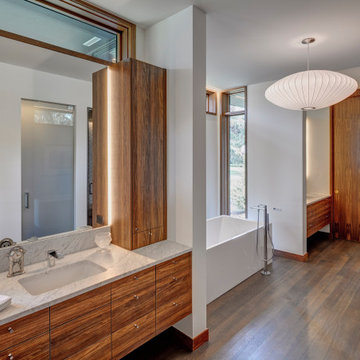
Jim Haefner Photography
Freestanding bathtub - contemporary dark wood floor, brown floor and single-sink freestanding bathtub idea in Detroit with flat-panel cabinets, medium tone wood cabinets, white walls, an undermount sink, gray countertops and a floating vanity
Freestanding bathtub - contemporary dark wood floor, brown floor and single-sink freestanding bathtub idea in Detroit with flat-panel cabinets, medium tone wood cabinets, white walls, an undermount sink, gray countertops and a floating vanity
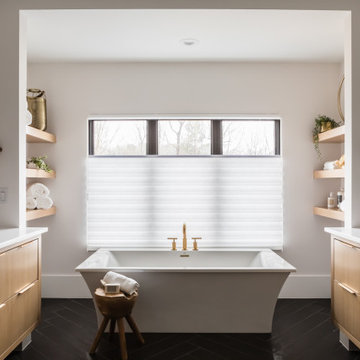
Example of a transitional black floor and double-sink freestanding bathtub design in Raleigh with flat-panel cabinets, light wood cabinets, white walls, an undermount sink, white countertops and a floating vanity
Brown Bathroom with Flat-Panel Cabinets Ideas

This 1956 John Calder Mackay home had been poorly renovated in years past. We kept the 1400 sqft footprint of the home, but re-oriented and re-imagined the bland white kitchen to a midcentury olive green kitchen that opened up the sight lines to the wall of glass facing the rear yard. We chose materials that felt authentic and appropriate for the house: handmade glazed ceramics, bricks inspired by the California coast, natural white oaks heavy in grain, and honed marbles in complementary hues to the earth tones we peppered throughout the hard and soft finishes. This project was featured in the Wall Street Journal in April 2022.
9





