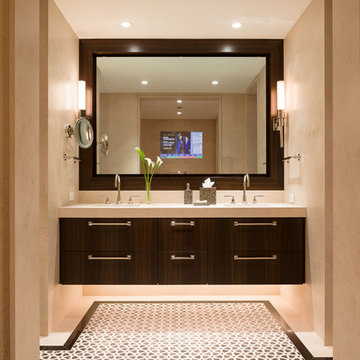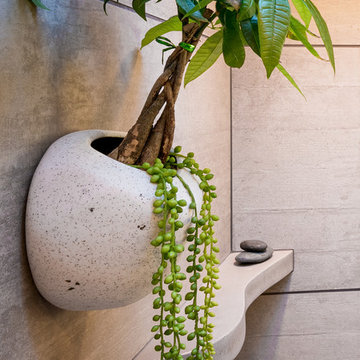Brown Bathroom with Flat-Panel Cabinets Ideas
Refine by:
Budget
Sort by:Popular Today
121 - 140 of 44,500 photos
Item 1 of 3

This project is a whole home remodel that is being completed in 2 phases. The first phase included this bathroom remodel. The whole home will maintain the Mid Century styling. The cabinets are stained in Alder Wood. The countertop is Ceasarstone in Pure White. The shower features Kohler Purist Fixtures in Vibrant Modern Brushed Gold finish. The flooring is Large Hexagon Tile from Dal Tile. The decorative tile is Wayfair “Illica” ceramic. The lighting is Mid-Century pendent lights. The vanity is custom made with traditional mid-century tapered legs. The next phase of the project will be added once it is completed.
Read the article here: https://www.houzz.com/ideabooks/82478496

Alan Shortall
Example of a trendy bathroom design in Chicago with an undermount sink, flat-panel cabinets and dark wood cabinets
Example of a trendy bathroom design in Chicago with an undermount sink, flat-panel cabinets and dark wood cabinets

Example of a large trendy master white tile and ceramic tile terrazzo floor, gray floor and double-sink bathroom design in Philadelphia with light wood cabinets, white walls, an undermount sink, quartz countertops, white countertops, a floating vanity and flat-panel cabinets

Mountain View Modern master bath with curbless shower, bamboo cabinets and double trough sink.
Green Heath Ceramics tile on shower wall, also in shower niche (reflected in mirror)
Exposed beams and skylight in ceiling.
Photography: Mark Pinkerton VI360

Photos by SpaceCrafting
Example of a mid-sized transitional 3/4 gray tile and stone tile ceramic tile bathroom design in Minneapolis with a vessel sink, light wood cabinets, tile countertops, a two-piece toilet, gray walls and flat-panel cabinets
Example of a mid-sized transitional 3/4 gray tile and stone tile ceramic tile bathroom design in Minneapolis with a vessel sink, light wood cabinets, tile countertops, a two-piece toilet, gray walls and flat-panel cabinets

The open style master shower is 6 feet by 12 feet and features a Brazilian walnut walkway that bisects the Carrera marble floor and continues outdoors as the deck of the outside shower.
A Bonisolli Photography

Kat Alves-Photography
Small cottage 3/4 multicolored tile and stone tile marble floor doorless shower photo in Sacramento with black cabinets, a one-piece toilet, white walls, an undermount sink, marble countertops and flat-panel cabinets
Small cottage 3/4 multicolored tile and stone tile marble floor doorless shower photo in Sacramento with black cabinets, a one-piece toilet, white walls, an undermount sink, marble countertops and flat-panel cabinets

Blackstock Photography
Alcove shower - modern master white tile and ceramic tile slate floor and gray floor alcove shower idea in New York with flat-panel cabinets, medium tone wood cabinets, white walls, an undermount sink, marble countertops and a hinged shower door
Alcove shower - modern master white tile and ceramic tile slate floor and gray floor alcove shower idea in New York with flat-panel cabinets, medium tone wood cabinets, white walls, an undermount sink, marble countertops and a hinged shower door

Modern bathroom remodel with open shower and tub area
Bathroom - large transitional white tile and marble tile porcelain tile bathroom idea in Dallas with white cabinets, a one-piece toilet, white walls, an undermount sink, marble countertops, white countertops and flat-panel cabinets
Bathroom - large transitional white tile and marble tile porcelain tile bathroom idea in Dallas with white cabinets, a one-piece toilet, white walls, an undermount sink, marble countertops, white countertops and flat-panel cabinets

The SW-110S is a relatively small bathtub with a modern curved oval design. All of our bathtubs are made of durable white stone resin composite and available in a matte or glossy finish. This tub combines elegance, durability, and convenience with its high quality construction and chic modern design. This cylinder shaped freestanding tub will surely be the center of attention and will add a modern feel to your new bathroom. Its height from drain to overflow will give you plenty of space and comfort to enjoy a relaxed soaking bathtub experience.
Item#: SW-110S
Product Size (inches): 63 L x 31.5 W x 21.3 H inches
Material: Solid Surface/Stone Resin
Color / Finish: Matte White (Glossy Optional)
Product Weight: 396.8 lbs
Water Capacity: 82 Gallons
Drain to Overflow: 13.8 Inches
FEATURES
This bathtub comes with: A complimentary pop-up drain (Does NOT include any additional piping). All of our bathtubs come equipped with an overflow. The overflow is built integral to the body of the bathtub and leads down to the drain assembly (provided for free). There is only one rough-in waste pipe necessary to drain both the overflow and drain assembly (no visible piping). Please ensure that all of the seals are tightened properly to prevent leaks before completing installation.
If you require an easier installation for our free standing bathtubs, look into purchasing the Bathtub Rough-In Drain Kit for Freestanding Bathtubs.

Inspiration for a contemporary master gray tile, multicolored tile and white tile terrazzo floor, multicolored floor and single-sink bathroom remodel in Austin with flat-panel cabinets, medium tone wood cabinets, a drop-in sink, quartz countertops, black countertops and a floating vanity

After raising this roman tub, we fit a mix of neutral patterns into this beautiful space for a tranquil midcentury primary suite designed by Kennedy Cole Interior Design.

A master bath renovation in a lake front home with a farmhouse vibe and easy to maintain finishes.
Mid-sized country master white tile and ceramic tile single-sink, porcelain tile, black floor and shiplap wall bathroom photo in Chicago with distressed cabinets, marble countertops, white countertops, a freestanding vanity, a two-piece toilet, gray walls, a hinged shower door, an undermount sink and flat-panel cabinets
Mid-sized country master white tile and ceramic tile single-sink, porcelain tile, black floor and shiplap wall bathroom photo in Chicago with distressed cabinets, marble countertops, white countertops, a freestanding vanity, a two-piece toilet, gray walls, a hinged shower door, an undermount sink and flat-panel cabinets

Primary bathroom
Example of a 1960s master green tile and ceramic tile white floor, double-sink and shiplap ceiling bathroom design in San Francisco with medium tone wood cabinets, white walls, an integrated sink, quartz countertops, a hinged shower door, white countertops, a niche, a built-in vanity and flat-panel cabinets
Example of a 1960s master green tile and ceramic tile white floor, double-sink and shiplap ceiling bathroom design in San Francisco with medium tone wood cabinets, white walls, an integrated sink, quartz countertops, a hinged shower door, white countertops, a niche, a built-in vanity and flat-panel cabinets

Bathroom - large contemporary master beige tile and porcelain tile dark wood floor and brown floor bathroom idea in Phoenix with flat-panel cabinets, brown cabinets, beige walls, an undermount sink, quartzite countertops, a hinged shower door and white countertops

Photography by Paul Linnebach
Large minimalist master gray tile and ceramic tile ceramic tile and gray floor bathroom photo in Minneapolis with flat-panel cabinets, dark wood cabinets, a one-piece toilet, white walls, a vessel sink and concrete countertops
Large minimalist master gray tile and ceramic tile ceramic tile and gray floor bathroom photo in Minneapolis with flat-panel cabinets, dark wood cabinets, a one-piece toilet, white walls, a vessel sink and concrete countertops

The Tranquility Residence is a mid-century modern home perched amongst the trees in the hills of Suffern, New York. After the homeowners purchased the home in the Spring of 2021, they engaged TEROTTI to reimagine the primary and tertiary bathrooms. The peaceful and subtle material textures of the primary bathroom are rich with depth and balance, providing a calming and tranquil space for daily routines. The terra cotta floor tile in the tertiary bathroom is a nod to the history of the home while the shower walls provide a refined yet playful texture to the room.

Example of a large minimalist master pink tile and ceramic tile double-sink, terrazzo floor, gray floor and wood ceiling bathroom design in Los Angeles with light wood cabinets, a floating vanity, flat-panel cabinets, white walls, a vessel sink, marble countertops, gray countertops and a niche

Doorless shower - small transitional master white tile and subway tile marble floor and black floor doorless shower idea in Other with light wood cabinets, a two-piece toilet, an undermount sink, quartz countertops, a hinged shower door, white countertops and flat-panel cabinets
Brown Bathroom with Flat-Panel Cabinets Ideas

Photo Credit: Emily Redfield
Bathroom - small traditional master white tile and subway tile gray floor bathroom idea in Denver with brown cabinets, white walls, marble countertops, white countertops, an undermount sink and flat-panel cabinets
Bathroom - small traditional master white tile and subway tile gray floor bathroom idea in Denver with brown cabinets, white walls, marble countertops, white countertops, an undermount sink and flat-panel cabinets
7





