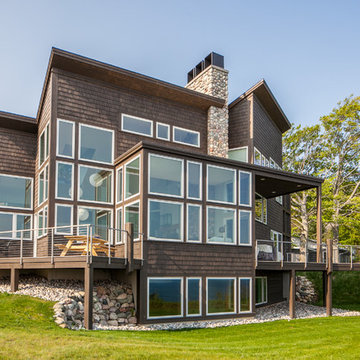Brown Exterior Home with a Shed Roof Ideas
Refine by:
Budget
Sort by:Popular Today
41 - 60 of 2,431 photos
Item 1 of 4
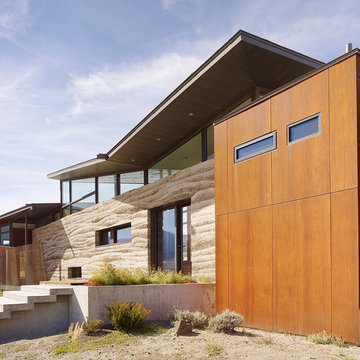
Michael Millman
Large modern brown two-story mixed siding exterior home idea in Other with a shed roof
Large modern brown two-story mixed siding exterior home idea in Other with a shed roof
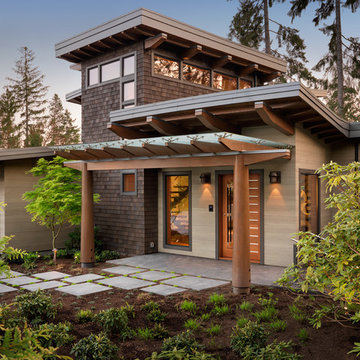
Mountain style brown two-story wood house exterior photo in Vancouver with a shed roof
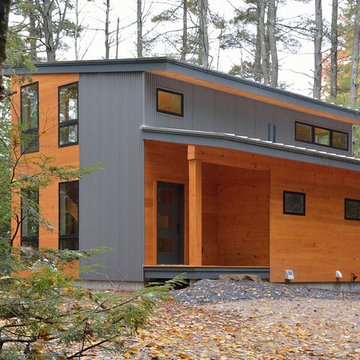
A very tight building envelope with strict shoreland zoning restrictions, the owners were looking for a contemporary approach to a small and energy efficient weekend / summer retreat. At 1,000 sf, the orientation and large, summer-shaded Integrity windows bring in an abundant of natural light. Features like a glossy concrete floor and Douglas Fir accent slat wall help light filter and bounce throughout the interior space.
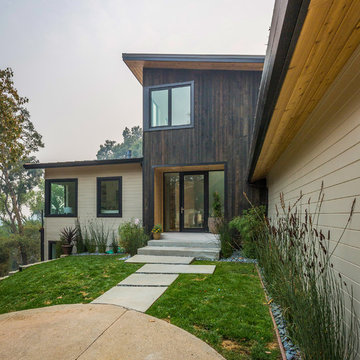
Mid-sized contemporary brown three-story mixed siding house exterior idea in San Francisco with a shed roof and a metal roof
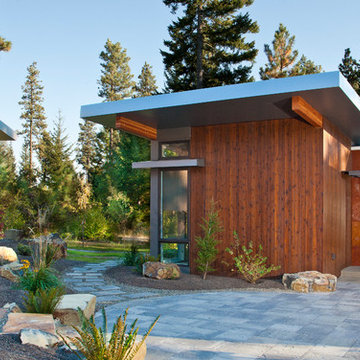
Roger Turk-Northlight Photography
Trendy brown one-story mixed siding exterior home photo in Seattle with a shed roof
Trendy brown one-story mixed siding exterior home photo in Seattle with a shed roof
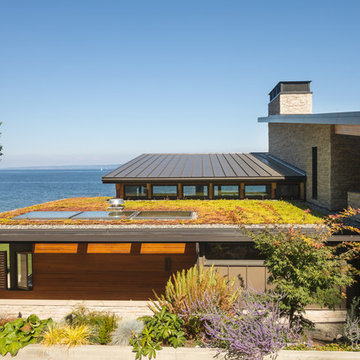
Coates Design Architects Seattle
Lara Swimmer Photography
Fairbank Construction
Example of a mid-sized trendy brown two-story stone house exterior design in Seattle with a shed roof and a metal roof
Example of a mid-sized trendy brown two-story stone house exterior design in Seattle with a shed roof and a metal roof
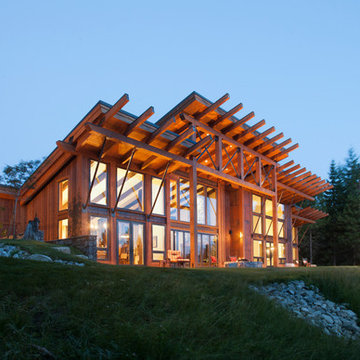
Large mountain style brown one-story wood house exterior photo in Seattle with a shed roof
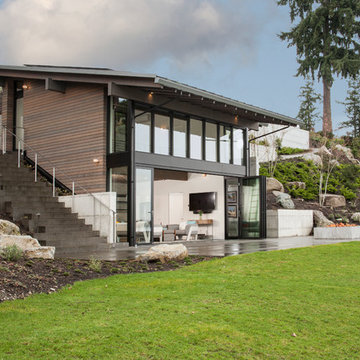
Inspiration for a mid-sized contemporary brown two-story wood exterior home remodel in Seattle with a shed roof
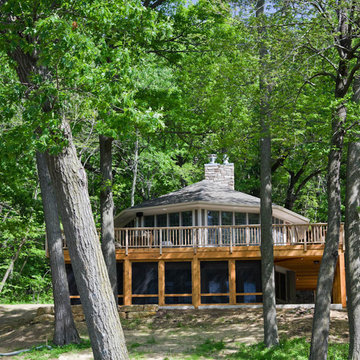
This is a renovation of a totally dilapidated beach cottage on the St. Croix River. The challenge was to maximize the small foot-print of the building to serve as a summer cottage for a growing family of 6. Due to Riverway regulations, we could not add to the footprint or elevation of the existing building envelope. We were able to create a large screened porch under the deck by using trex rainscape to channel the rain water away which came through the deck above. The home has geo-thermal heat from lines horizontally bored into the river bluff. We were able to create a play-loft for the children accessed via ship ladder in the attic space. There is an incredible marble kitchen, beautifully vaulted enameled family room, plenty of sleeping space, a sauna and an outdoor shower. Our clients are thrilled!
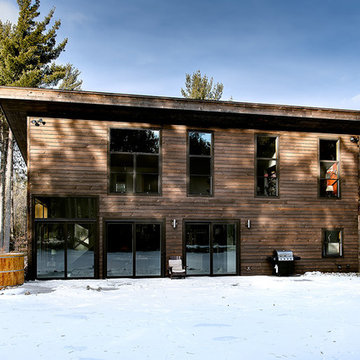
Large mountain style brown two-story wood house exterior photo in Burlington with a shed roof and a shingle roof
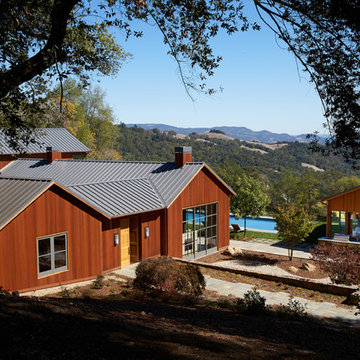
Example of a large farmhouse brown two-story wood house exterior design in San Francisco with a shed roof and a metal roof
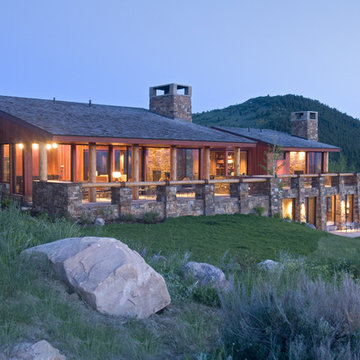
This custom residence exploits its southern exposure with a daylight basement that opens out to unencumbered mountain views. Interior finishes such as inlaid wood ceilings, Oklahoma sandstone masonry, and log wrapped steel columns, carry the ubiquitous natural tones of the site into the interior with a refined touch. Designed by Ward+Blake Architects in Jackson, Wyoming.
Photo Credit: Douglas Kahn
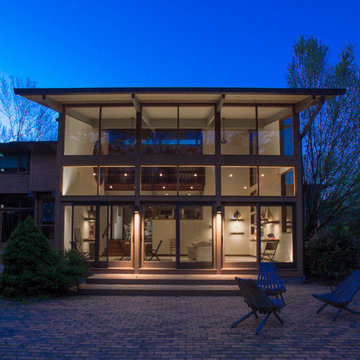
The 2nd floor balcony inside gives great views of the conservatory and outdoors through the large picture windows. Exterior lights are useful but subtle.
Roy Bryhn
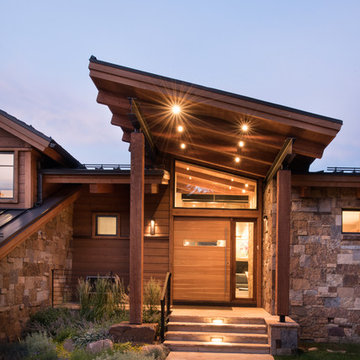
Ric Stovall
Example of a huge trendy brown three-story stone house exterior design in Denver with a shed roof and a metal roof
Example of a huge trendy brown three-story stone house exterior design in Denver with a shed roof and a metal roof
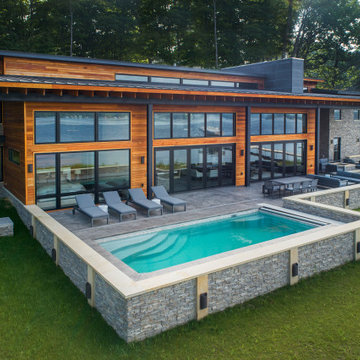
Example of a large minimalist brown two-story wood house exterior design in Other with a shed roof and a metal roof
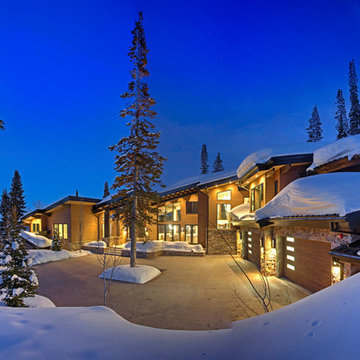
Park City, Utah Home by Park City General Contractor and Custom Home Builder, Germania Construction
www.germaniaconstruction.com
Huge trendy brown three-story wood exterior home photo in Salt Lake City with a shed roof
Huge trendy brown three-story wood exterior home photo in Salt Lake City with a shed roof
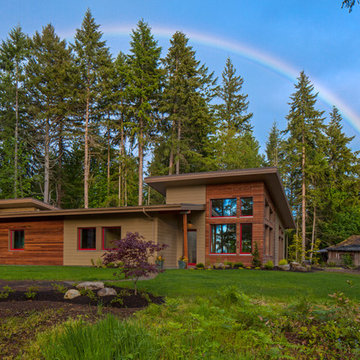
Essential, contemporary, and inviting defines this extremely energy efficient, Energy Star certified, Passive House design-inspired home in the Pacific Northwest. Designed for an active family of four, the one-story 3 bedroom, 2 bath floor plan offers tasteful aging in place features, a strong sense of privacy, and a low profile that doesn’t impinge on the natural landscape. This house will heat itself in the dead of winter with less energy than it takes to run a hair dryer, and be sensual to live in while it does it. The forms throughout the home are simple and neutral, allowing for ample natural light, rich warm materials, and of course, room for the Guinea pigs makes this a great example of artful architecture applied to a genuine family lifestyle.
This ultra energy efficient home relies on extremely high levels of insulation, air-tight detailing and construction, and the implementation of high performance, custom made European windows and doors by Zola Windows. Zola’s ThermoPlus Clad line, which boasts R-11 triple glazing and is thermally broken with a layer of patented German Purenit®, was selected for the project. Natural daylight enters both from the tilt & turn and fixed windows in the living and dining areas, and through the terrace door that leads seamlessly outside to the natural landscape.
Project Designed & Built by: artisansgroup
Certifications: Energy Star & Built Green Lvl 4
Photography: Art Gray of Art Gray Photography
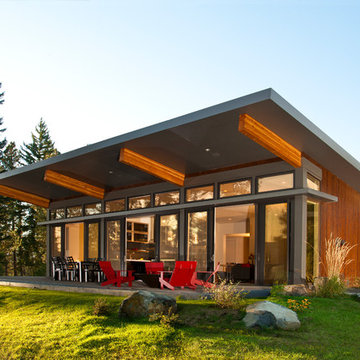
Roger Turk-Northlight Photography
Contemporary brown one-story wood exterior home idea in Seattle with a shed roof
Contemporary brown one-story wood exterior home idea in Seattle with a shed roof
Brown Exterior Home with a Shed Roof Ideas
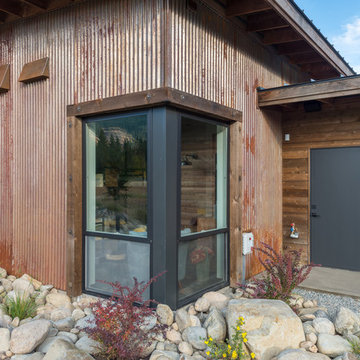
Corner window detail.
Photography by Lucas Henning.
Mid-sized urban brown one-story metal house exterior photo in Seattle with a shed roof and a mixed material roof
Mid-sized urban brown one-story metal house exterior photo in Seattle with a shed roof and a mixed material roof
3






