Brown Floor and Gray Floor Entryway Ideas
Refine by:
Budget
Sort by:Popular Today
141 - 160 of 35,598 photos
Item 1 of 3
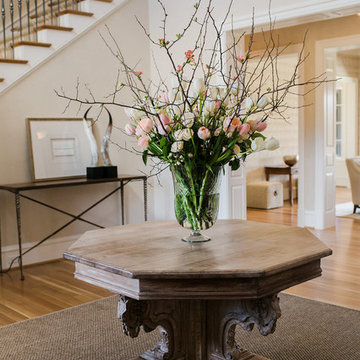
Example of a mid-sized transitional medium tone wood floor and brown floor entryway design in Baltimore with beige walls

Inspiration for a coastal gray floor and wood wall entryway remodel in Portland Maine with beige walls and a glass front door

Inspiration for a mid-sized farmhouse light wood floor and brown floor mudroom remodel in Cedar Rapids with gray walls
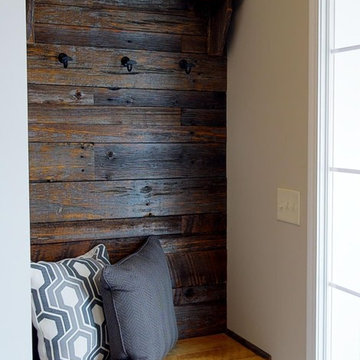
Inspiration for a mid-sized rustic medium tone wood floor and brown floor entryway remodel in Minneapolis with beige walls and a brown front door
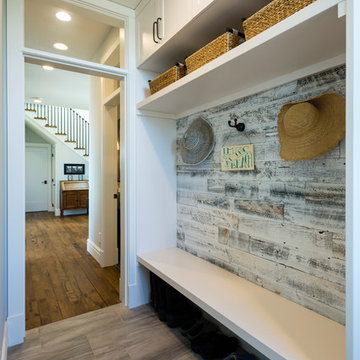
This beach house was renovated to create an inviting escape for its owners’ as home away from home. The wide open greatroom that pours out onto vistas of sand and surf from behind a nearly removable bi-folding wall of glass, making summer entertaining a treat for the host and winter storm watching a true marvel for guests to behold. The views from each of the upper level bedroom windows make it hard to tell if you have truly woken in the morning, or if you are still dreaming…
Photography: Paul Grdina

Covered back door, bluestone porch, french side lights, french door, bead board ceiling. Photography by Pete Weigley
Entryway - traditional slate floor and gray floor entryway idea in New York with gray walls and a black front door
Entryway - traditional slate floor and gray floor entryway idea in New York with gray walls and a black front door
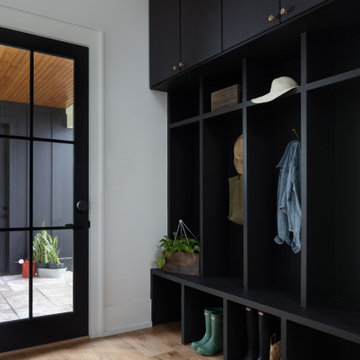
Mudroom of modern luxury farmhouse in Pass Christian Mississippi photographed for Watters Architecture by Birmingham Alabama based architectural and interiors photographer Tommy Daspit.
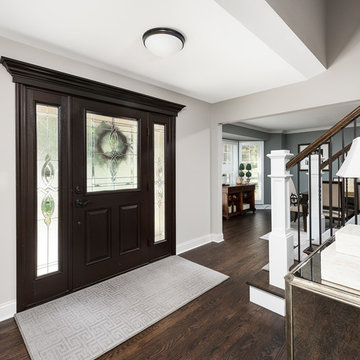
Picture Perfect House
Inspiration for a large transitional dark wood floor and brown floor entryway remodel in Chicago with gray walls and a dark wood front door
Inspiration for a large transitional dark wood floor and brown floor entryway remodel in Chicago with gray walls and a dark wood front door
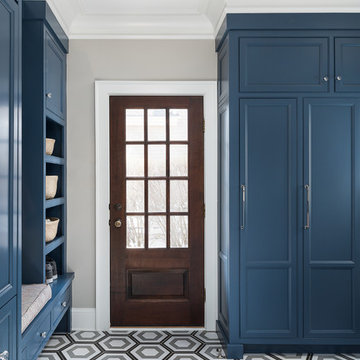
Picture Perfect Home
Inspiration for a mid-sized timeless medium tone wood floor and brown floor mudroom remodel in Chicago with gray walls
Inspiration for a mid-sized timeless medium tone wood floor and brown floor mudroom remodel in Chicago with gray walls
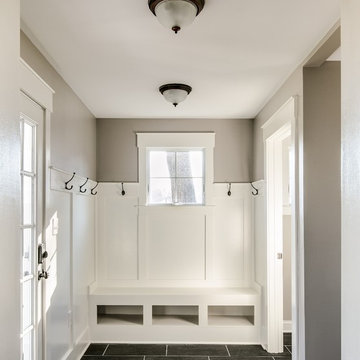
Example of a mid-sized arts and crafts slate floor and gray floor entryway design in Philadelphia with beige walls and a white front door

Example of a beach style gray floor, wood ceiling and wainscoting entryway design in Minneapolis with blue walls and a white front door
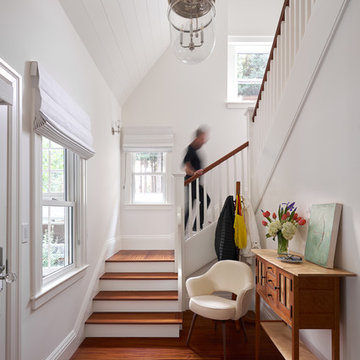
Richardson Architects
Jonathan Mitchell photography
Example of a mid-sized arts and crafts medium tone wood floor and brown floor entryway design in San Francisco with white walls
Example of a mid-sized arts and crafts medium tone wood floor and brown floor entryway design in San Francisco with white walls
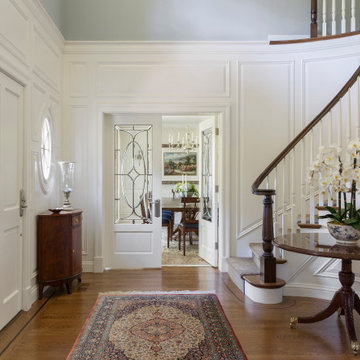
Entryway - traditional medium tone wood floor, brown floor and wall paneling entryway idea in San Francisco with white walls and a white front door
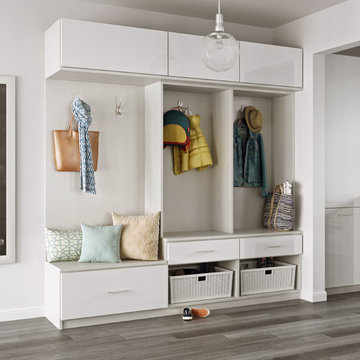
Mudroom - mid-sized transitional porcelain tile and gray floor mudroom idea in Los Angeles with white walls
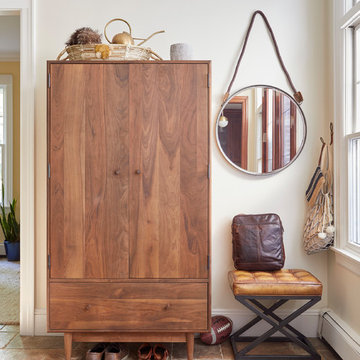
This client's coat closet became part of a sitting room but had been a few steps too far from the front door anyhow. We designed the entryway to have coat storage in this wardrobe with a bench for putting on shoes and a mirror for last looks.

This is the Entry Foyer looking towards the Dining Area. While much of the pre-war detail was either restored or replicated, this new wainscoting was carefully designed to integrate with the original base moldings and door casings.
Photo by J. Nefsky
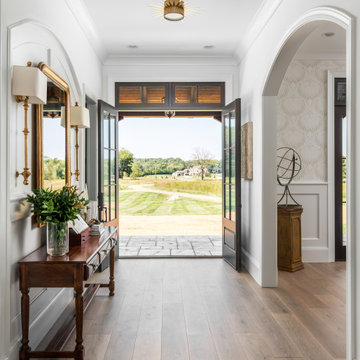
Photography: Garett + Carrie Buell of Studiobuell/ studiobuell.com
Double front door - large french country medium tone wood floor and brown floor double front door idea in Nashville with white walls and a black front door
Double front door - large french country medium tone wood floor and brown floor double front door idea in Nashville with white walls and a black front door
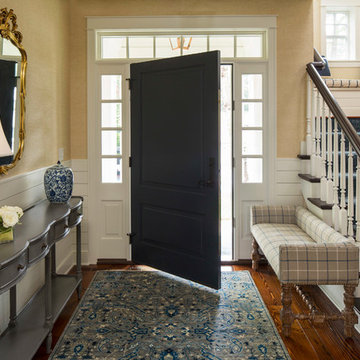
Troy Thies troy@troythiesphoto.com
Entryway - mid-sized traditional medium tone wood floor and brown floor entryway idea in Minneapolis with beige walls and a blue front door
Entryway - mid-sized traditional medium tone wood floor and brown floor entryway idea in Minneapolis with beige walls and a blue front door
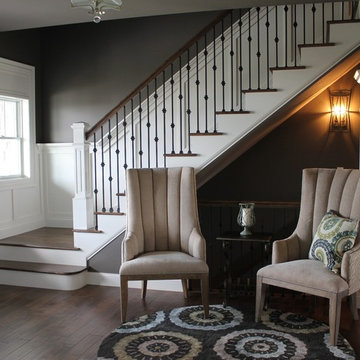
Foyer with Open Ended Stairs, Wainscotting, and Open Railing
Mid-sized arts and crafts dark wood floor and brown floor entryway photo in Chicago with gray walls and a dark wood front door
Mid-sized arts and crafts dark wood floor and brown floor entryway photo in Chicago with gray walls and a dark wood front door
Brown Floor and Gray Floor Entryway Ideas
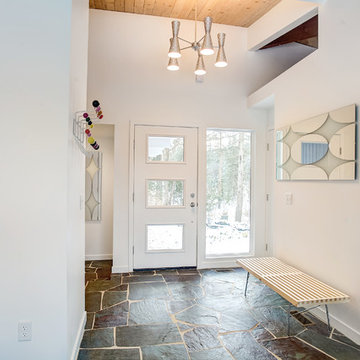
Mid-sized 1960s slate floor and gray floor entryway photo in Grand Rapids with white walls and a white front door
8





