Brown Floor and Gray Floor Laundry Room Ideas
Refine by:
Budget
Sort by:Popular Today
141 - 160 of 11,400 photos
Item 1 of 3
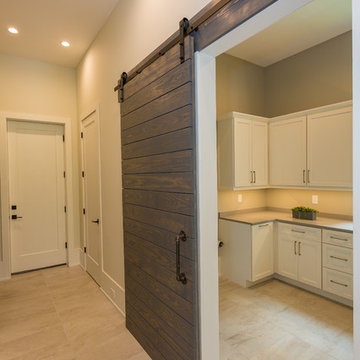
Utility room - large transitional u-shaped porcelain tile and gray floor utility room idea in Orlando with an undermount sink, recessed-panel cabinets, white cabinets, quartz countertops, gray walls and gray countertops
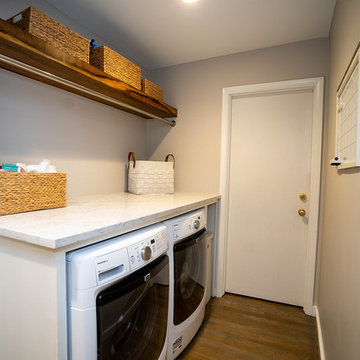
Dedicated laundry room - small 1960s single-wall medium tone wood floor and brown floor dedicated laundry room idea in Atlanta with quartz countertops, gray walls, a side-by-side washer/dryer and white countertops

Example of a transitional l-shaped gray floor dedicated laundry room design in Atlanta with a farmhouse sink, recessed-panel cabinets, white cabinets, gray walls and black countertops
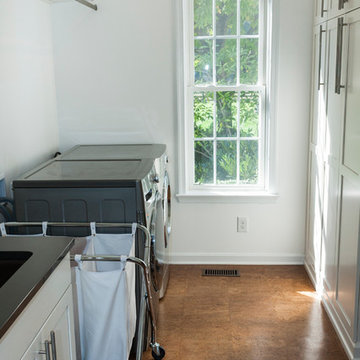
John Welsh
Inspiration for a cork floor and brown floor laundry room remodel in Philadelphia with recessed-panel cabinets, white cabinets, white walls and a side-by-side washer/dryer
Inspiration for a cork floor and brown floor laundry room remodel in Philadelphia with recessed-panel cabinets, white cabinets, white walls and a side-by-side washer/dryer
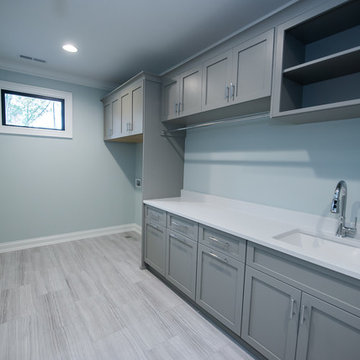
Photo by Eric Honeycutt
Trendy single-wall porcelain tile and gray floor dedicated laundry room photo in Raleigh with an utility sink, shaker cabinets, gray cabinets, quartz countertops, green walls, a side-by-side washer/dryer and white countertops
Trendy single-wall porcelain tile and gray floor dedicated laundry room photo in Raleigh with an utility sink, shaker cabinets, gray cabinets, quartz countertops, green walls, a side-by-side washer/dryer and white countertops
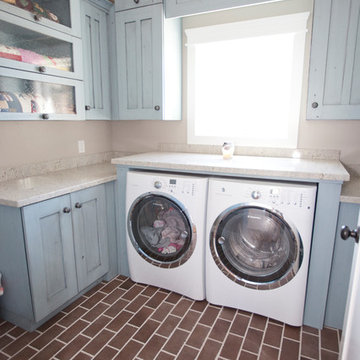
Mid-sized transitional u-shaped brick floor and brown floor dedicated laundry room photo in Salt Lake City with shaker cabinets, blue cabinets, quartzite countertops, gray walls and a side-by-side washer/dryer
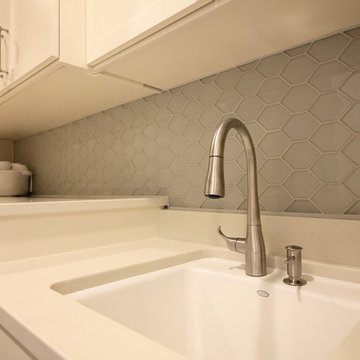
Utility room - mid-sized transitional single-wall porcelain tile and gray floor utility room idea in Seattle with an undermount sink, shaker cabinets, white cabinets, quartz countertops, beige walls and a side-by-side washer/dryer

Main Floor Laundry Room with a Built-in Dog Wash
Inspiration for a small eclectic galley concrete floor and gray floor utility room remodel in Omaha with a drop-in sink, flat-panel cabinets, white cabinets, quartz countertops, white backsplash, ceramic backsplash, white walls, a stacked washer/dryer and gray countertops
Inspiration for a small eclectic galley concrete floor and gray floor utility room remodel in Omaha with a drop-in sink, flat-panel cabinets, white cabinets, quartz countertops, white backsplash, ceramic backsplash, white walls, a stacked washer/dryer and gray countertops
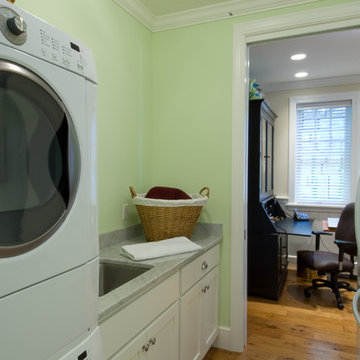
Example of a mid-sized beach style galley medium tone wood floor and brown floor dedicated laundry room design in Other with a farmhouse sink, recessed-panel cabinets, white cabinets, limestone countertops, green walls, a stacked washer/dryer and gray countertops
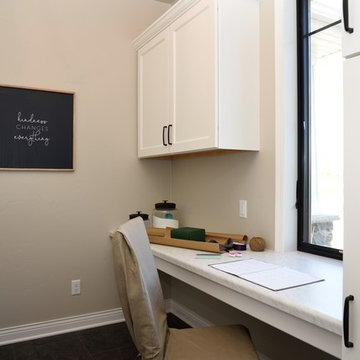
Farmhouse galley medium tone wood floor and brown floor utility room photo in Milwaukee with recessed-panel cabinets, white cabinets, laminate countertops, gray walls and turquoise countertops

Inspiration for a large modern ceramic tile and gray floor utility room remodel in Chicago with an undermount sink, flat-panel cabinets, medium tone wood cabinets, white walls, a stacked washer/dryer and white countertops
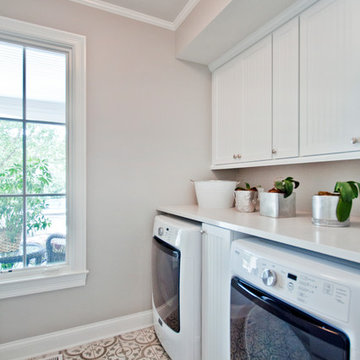
Mid-sized galley concrete floor and gray floor dedicated laundry room photo in Nashville with recessed-panel cabinets, white cabinets, quartz countertops, gray walls, a side-by-side washer/dryer and white countertops

This beautiful custom home located in Stowe, will serve as a primary residence for our wonderful clients and there family for years to come. With expansive views of Mt. Mansfield and Stowe Mountain Resort, this is the quintessential year round ski home. We worked closely with Bensonwood, who provided us with the beautiful timber frame elements as well as the high performance shell package.
Durable Western Red Cedar on the exterior will provide long lasting beauty and weather resistance. Custom interior builtins, Masonry, Cabinets, Mill Work, Doors, Wine Cellar, Bunk Beds and Stairs help to celebrate our talented in house craftsmanship.
Landscaping and hardscape Patios, Walkways and Terrace’s, along with the fire pit and gardens will insure this magnificent property is enjoyed year round.

Example of a transitional single-wall medium tone wood floor, brown floor and wallpaper dedicated laundry room design in Other with an undermount sink, shaker cabinets, white cabinets, quartz countertops, black backsplash, quartz backsplash, multicolored walls, a stacked washer/dryer and black countertops

Jeff McNamara
Mid-sized elegant galley ceramic tile and gray floor dedicated laundry room photo in New York with white cabinets, a farmhouse sink, solid surface countertops, a side-by-side washer/dryer, white countertops, beaded inset cabinets and gray walls
Mid-sized elegant galley ceramic tile and gray floor dedicated laundry room photo in New York with white cabinets, a farmhouse sink, solid surface countertops, a side-by-side washer/dryer, white countertops, beaded inset cabinets and gray walls

Large farmhouse single-wall porcelain tile and gray floor utility room photo in Portland with an undermount sink, shaker cabinets, white cabinets, wood countertops, wood backsplash, white walls, a side-by-side washer/dryer and beige countertops

Dedicated laundry room - mid-sized transitional l-shaped brick floor and gray floor dedicated laundry room idea in Minneapolis with shaker cabinets, gray cabinets, wood countertops, gray walls, a side-by-side washer/dryer and beige countertops
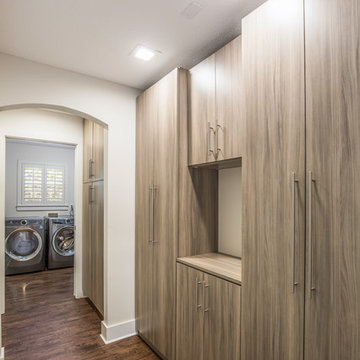
Example of a mid-sized trendy brown floor and vinyl floor dedicated laundry room design in Jacksonville with flat-panel cabinets, dark wood cabinets, wood countertops, beige walls, a side-by-side washer/dryer, brown countertops and a drop-in sink
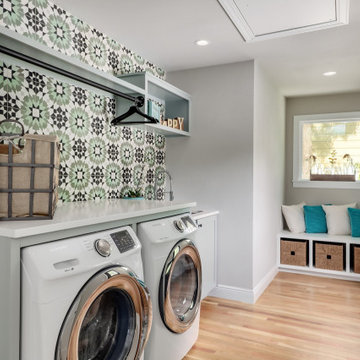
Inspiration for a transitional single-wall medium tone wood floor and brown floor laundry room remodel in Austin with an undermount sink, shaker cabinets, gray cabinets, gray walls, a side-by-side washer/dryer and white countertops
Brown Floor and Gray Floor Laundry Room Ideas
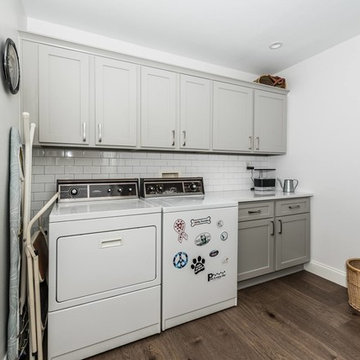
Mid-sized trendy single-wall medium tone wood floor and brown floor dedicated laundry room photo in Dallas with beaded inset cabinets, gray cabinets, quartzite countertops, white walls, a side-by-side washer/dryer and white countertops
8





