Brown Floor Closet with Gray Cabinets Ideas
Refine by:
Budget
Sort by:Popular Today
81 - 100 of 642 photos
Item 1 of 3
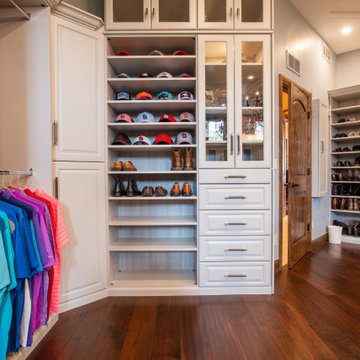
A luxurious light grey custom painted his and hers large dressing room.
Example of a large transitional gender-neutral dark wood floor, brown floor and vaulted ceiling dressing room design in Denver with raised-panel cabinets and gray cabinets
Example of a large transitional gender-neutral dark wood floor, brown floor and vaulted ceiling dressing room design in Denver with raised-panel cabinets and gray cabinets
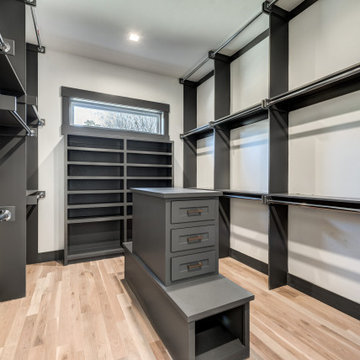
Example of a large arts and crafts gender-neutral light wood floor and brown floor walk-in closet design in Dallas with recessed-panel cabinets and gray cabinets
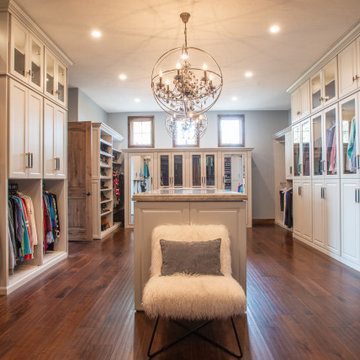
A luxurious light grey custom painted his and hers large dressing room.
Dressing room - large transitional gender-neutral dark wood floor, brown floor and vaulted ceiling dressing room idea in Denver with raised-panel cabinets and gray cabinets
Dressing room - large transitional gender-neutral dark wood floor, brown floor and vaulted ceiling dressing room idea in Denver with raised-panel cabinets and gray cabinets
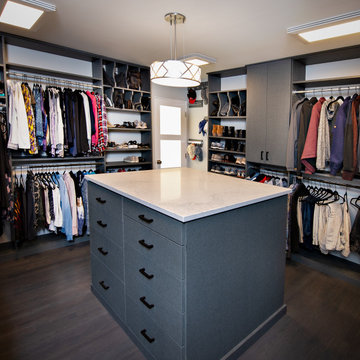
Mid-sized minimalist gender-neutral dark wood floor and brown floor walk-in closet photo in Chicago with flat-panel cabinets and gray cabinets
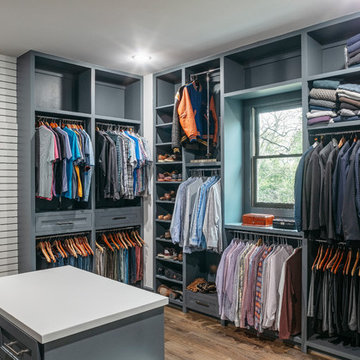
Walk-in closet - large transitional gender-neutral dark wood floor and brown floor walk-in closet idea in Houston with recessed-panel cabinets and gray cabinets
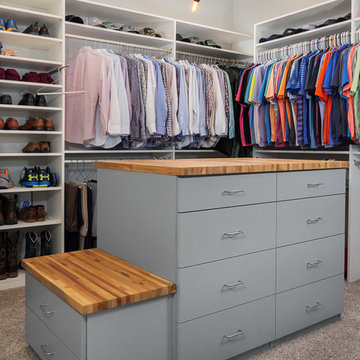
Aaron Bailey Photography / Gainesville 360
Walk-in closet - large country men's carpeted and brown floor walk-in closet idea in Jacksonville with flat-panel cabinets and gray cabinets
Walk-in closet - large country men's carpeted and brown floor walk-in closet idea in Jacksonville with flat-panel cabinets and gray cabinets
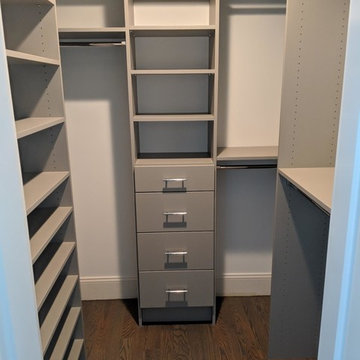
Example of a small transitional dark wood floor and brown floor walk-in closet design in New York with flat-panel cabinets and gray cabinets
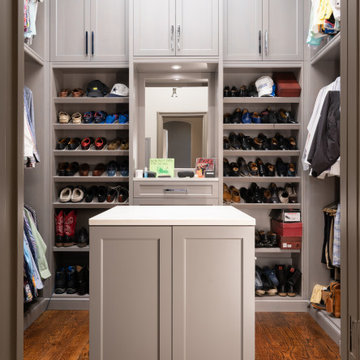
His closet was tailored to his every need. We work with our clients to determine their "inventory" before we even begin design, so there will literally be a place for everything. Whether everything is in it's place, on the other hand, is another story...
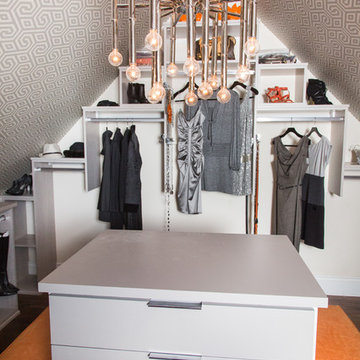
Large eclectic women's dark wood floor and brown floor walk-in closet photo in Other with open cabinets and gray cabinets
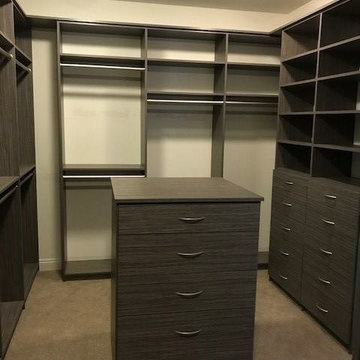
Inspiration for a large modern gender-neutral carpeted and brown floor dressing room remodel in Other with flat-panel cabinets and gray cabinets
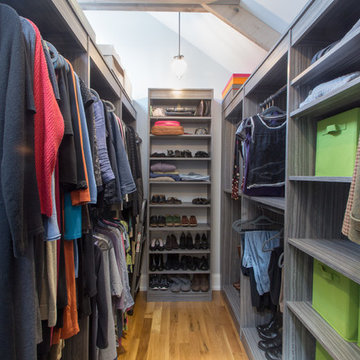
Jason Hall Photography
Mid-sized trendy women's medium tone wood floor and brown floor walk-in closet photo in Louisville with open cabinets and gray cabinets
Mid-sized trendy women's medium tone wood floor and brown floor walk-in closet photo in Louisville with open cabinets and gray cabinets
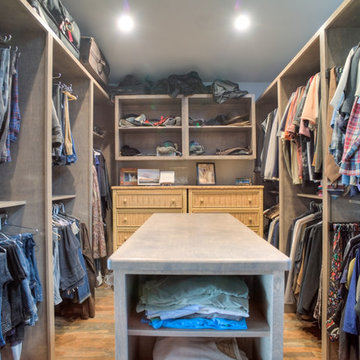
An eight foot wall was constructed to 'enclose' the closet in a second floor loft adjoining the stairwell. A full height wall was not incorporated to take full advantage of the natural light from the existing skylight. His and Hers shoe shelves are separated by a full-length mirror. Hanging space was customized to provide just the right amount of long vs. short hanging space. A center island is perfect for laying out outfits on top and folded clothes storage below. All cabinet components are constructed of birch plywood with a gray stain.
Photo by Iklil Gregg courtesy WestSound Home and Garden
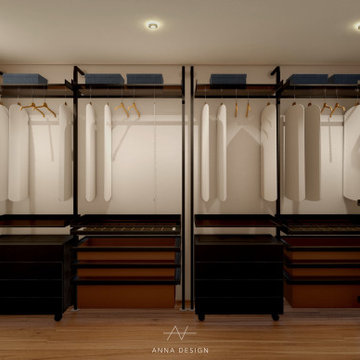
Mid-sized trendy gender-neutral ceramic tile and brown floor walk-in closet photo in Orange County with open cabinets and gray cabinets
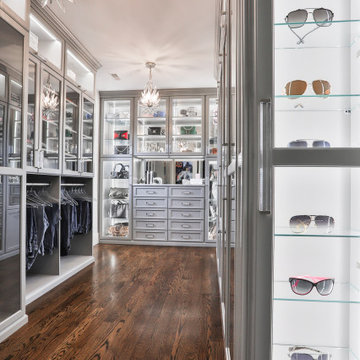
This gorgeous walk-in closet features multi double hanging sections, Glass doors, a custom jewelry drawer and LED lighting.
Inspiration for a large contemporary gender-neutral laminate floor and brown floor walk-in closet remodel in St Louis with shaker cabinets and gray cabinets
Inspiration for a large contemporary gender-neutral laminate floor and brown floor walk-in closet remodel in St Louis with shaker cabinets and gray cabinets
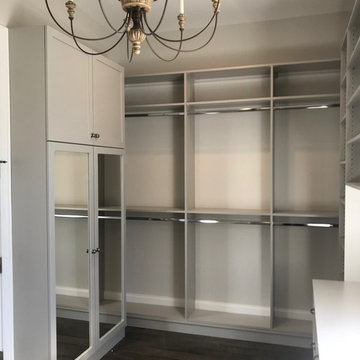
Example of a small trendy gender-neutral dark wood floor and brown floor walk-in closet design in Other with shaker cabinets and gray cabinets
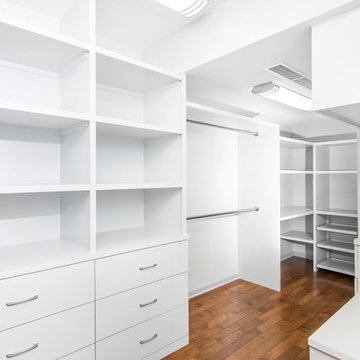
Max Wedge Photography
Large trendy gender-neutral medium tone wood floor and brown floor walk-in closet photo in Detroit with flat-panel cabinets and gray cabinets
Large trendy gender-neutral medium tone wood floor and brown floor walk-in closet photo in Detroit with flat-panel cabinets and gray cabinets
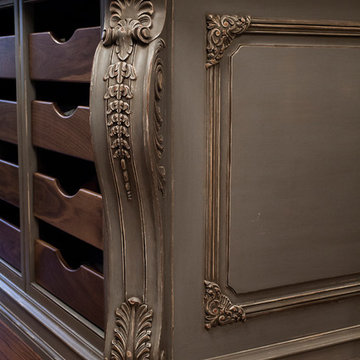
Walk-in closet - large mediterranean women's dark wood floor and brown floor walk-in closet idea in New York with gray cabinets
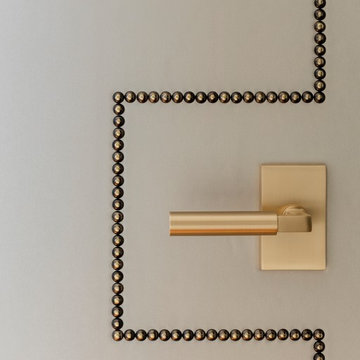
Michael J. Lee
Inspiration for a mid-sized contemporary women's medium tone wood floor and brown floor walk-in closet remodel in Boston with flat-panel cabinets and gray cabinets
Inspiration for a mid-sized contemporary women's medium tone wood floor and brown floor walk-in closet remodel in Boston with flat-panel cabinets and gray cabinets
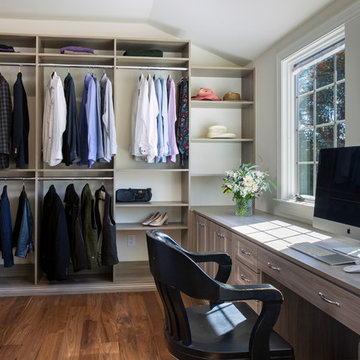
Jim Schmid
Inspiration for a large rustic medium tone wood floor and brown floor walk-in closet remodel in Charlotte with gray cabinets
Inspiration for a large rustic medium tone wood floor and brown floor walk-in closet remodel in Charlotte with gray cabinets
Brown Floor Closet with Gray Cabinets Ideas
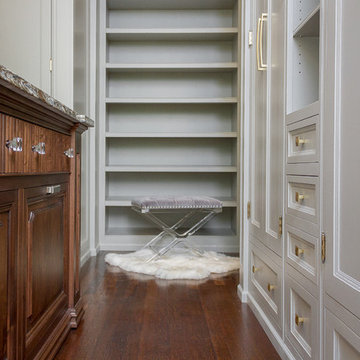
Lavish and organized luxury enhances the fine art of dressing while providing a place for everything. The cabinetry in this vestiaire was custom designed and hand crafted by Dennis Bracken of Dennisbilt Custom Cabinetry & Design with interior design executed by Interor Directions by Susan Prestia. The 108 year old home was inspiration for a timeless and classic design wiile contemporary features provide balance and sophistication. Local artists Johnathan Adams Photography and Corbin Bronze Sculptures add a touch of class and beauty.
Cabinetry features inset door and drawer fronts with exposed solid brass finial hinges. The armoire style built-ins are Maple painted with Sherwin Williams Dorian Gray with brushed brass handles. Solid Walnut island features a Cambria quartz countertop, glass knobs, and brass pulls. Custom designed 6 piece crown molding package. Vanity seating area features a velvet jewelry tray in the drawer and custom cosmetic caddy that pops out with a touch, Walnut mirror frame, and Cambria quartz top. Recessed LED lighing and beautiful contemporary chandelier. Hardwood floors are original to the home.
Environmentally friendly room! All wood in cabinetry is formaldehyde-free FSC certified as coming from sustainibly managed forests. Wall covering is a commercial grade vinyl made from recycled plastic bottles. No or Low VOC paints and stains. LED lighting and Greenguard certified Cambria quartz countertops. Adding to the eco footprint, all artists and craftsmen were local within a 50 mile radius.
Brynn Burns Photography
5





