Brown Floor Family Room with Blue Walls Ideas
Refine by:
Budget
Sort by:Popular Today
81 - 100 of 1,834 photos
Item 1 of 3
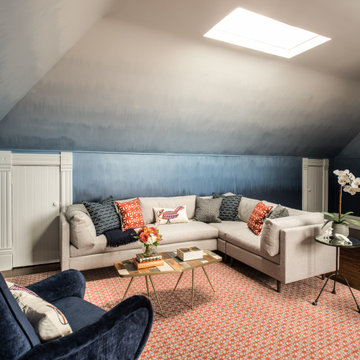
This four-story Victorian revival was amazing to see unfold; from replacing the foundation, building out the 1st floor, hoisting structural steel into place, and upgrading to in-floor radiant heat. This gorgeous “Old Lady” got all the bells and whistles.
This quintessential Victorian presented itself with all the complications imaginable when bringing an early 1900’s home back to life. Our favorite task? The Custom woodwork: hand carving and installing over 200 florets to match historical home details. Anyone would be hard-pressed to see the transitions from existing to new, but we invite you to come and try for yourselves!
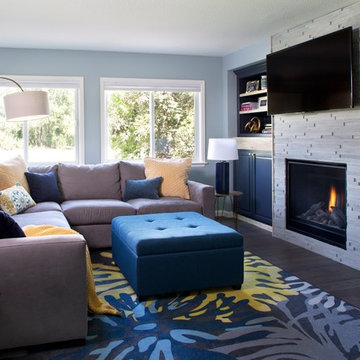
Mid-sized trendy enclosed dark wood floor and brown floor family room photo in Denver with blue walls, a standard fireplace, a tile fireplace and a wall-mounted tv
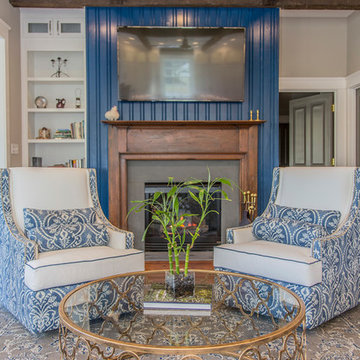
Lake Oconee Real Estate Photography
Sherwin Williams Loyal Blue
Uttermost
Example of a mid-sized transitional open concept medium tone wood floor and brown floor family room design in Other with blue walls, a standard fireplace, a wood fireplace surround and a wall-mounted tv
Example of a mid-sized transitional open concept medium tone wood floor and brown floor family room design in Other with blue walls, a standard fireplace, a wood fireplace surround and a wall-mounted tv
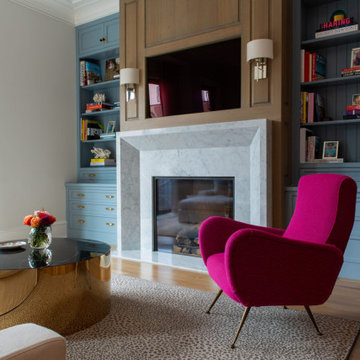
California chic family room
Example of a mid-sized beach style open concept medium tone wood floor and brown floor family room library design in Chicago with blue walls, a standard fireplace, a stone fireplace and a media wall
Example of a mid-sized beach style open concept medium tone wood floor and brown floor family room library design in Chicago with blue walls, a standard fireplace, a stone fireplace and a media wall
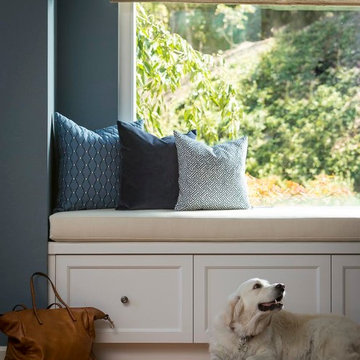
This busy father of 3 wanted an updated functional space for his kids and dog! First we built a custom window seat complete with storage for out of view toys. Then we did a simple remodel of the kids bath in bright white adding whimsical touches and introduced a bit of a rustic Tahoe feel into this fathers master bath.
Photo by Scott Hargis.
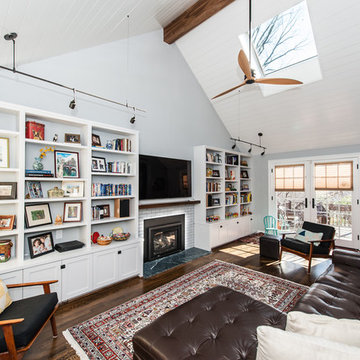
Finecraft Contractors, Inc.
Drakakis Architecture, LLC
Susie Soleimani Photography
Family room library - large traditional open concept dark wood floor and brown floor family room library idea in DC Metro with blue walls, a standard fireplace, a brick fireplace and a wall-mounted tv
Family room library - large traditional open concept dark wood floor and brown floor family room library idea in DC Metro with blue walls, a standard fireplace, a brick fireplace and a wall-mounted tv
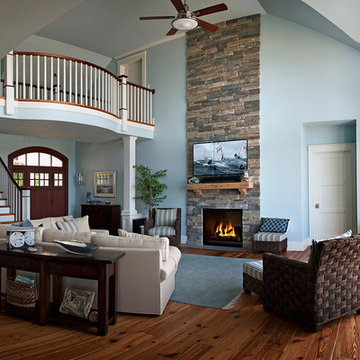
All products are either manufactured at Horner Millwork or distributed by Horner Millwork; Exterior Door by Captiva Wood Doors; Windows by Kolbe Windows & Doors; Interior Custom Cabinetry by Home Genius; Stairs by Cooper Stairworks; Floors by Antique Impressions. Trim is WindsorONE. Interior door is TruStile TS3000 with Emtek Rope Knob.
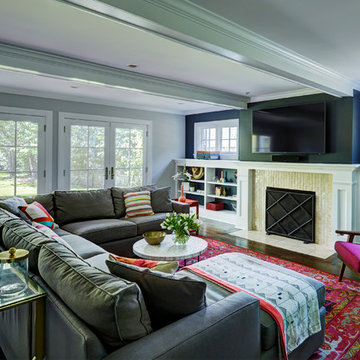
Mike Kaskel
Family room - large eclectic enclosed medium tone wood floor and brown floor family room idea in Chicago with blue walls, a standard fireplace, a tile fireplace and a wall-mounted tv
Family room - large eclectic enclosed medium tone wood floor and brown floor family room idea in Chicago with blue walls, a standard fireplace, a tile fireplace and a wall-mounted tv
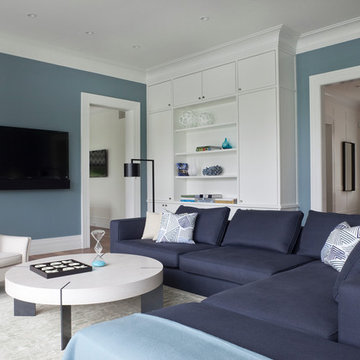
Family room - mid-sized contemporary open concept medium tone wood floor and brown floor family room idea in New York with blue walls, no fireplace and a wall-mounted tv
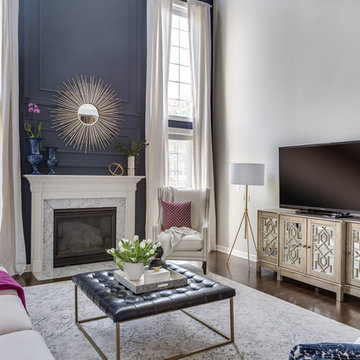
Christy Kosnic Photography
Family room - large transitional enclosed dark wood floor and brown floor family room idea in DC Metro with blue walls, a standard fireplace, a stone fireplace and a tv stand
Family room - large transitional enclosed dark wood floor and brown floor family room idea in DC Metro with blue walls, a standard fireplace, a stone fireplace and a tv stand
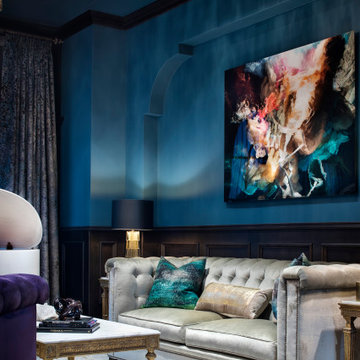
Example of a large transitional open concept dark wood floor and brown floor family room design in Austin with a music area, blue walls, no fireplace and no tv
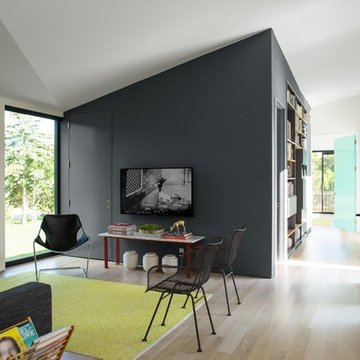
(Far Wall): Raccoon Fur 2126-20, ben Interior Eggshell, (Near Wall): Simply White OC-117, ben Interior Eggshell (Far Door): Forget Me Not 2049-60, Aura Grand Entrance b
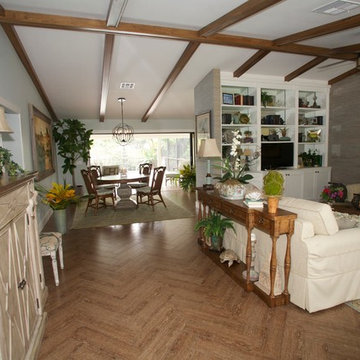
Inspiration for a small coastal dark wood floor and brown floor family room remodel in Miami with blue walls and a tv stand
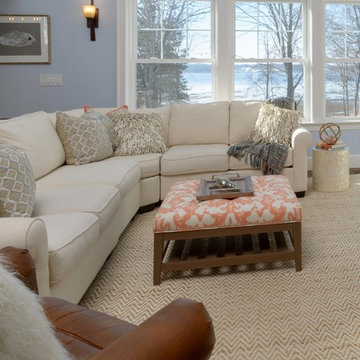
Photo by John Hession; Artwork: Susan O'Donnell
Example of a large transitional open concept medium tone wood floor and brown floor family room design in Boston with blue walls and a media wall
Example of a large transitional open concept medium tone wood floor and brown floor family room design in Boston with blue walls and a media wall
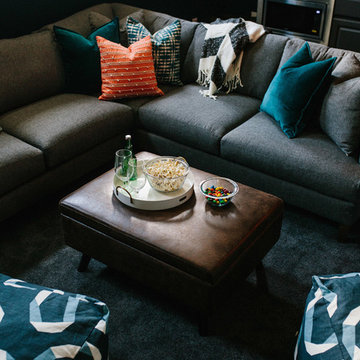
A farmhouse coastal styled home located in the charming neighborhood of Pflugerville. We merged our client's love of the beach with rustic elements which represent their Texas lifestyle. The result is a laid-back interior adorned with distressed woods, light sea blues, and beach-themed decor. We kept the furnishings tailored and contemporary with some heavier case goods- showcasing a touch of traditional. Our design even includes a separate hangout space for the teenagers and a cozy media for everyone to enjoy! The overall design is chic yet welcoming, perfect for this energetic young family.
Project designed by Sara Barney’s Austin interior design studio BANDD DESIGN. They serve the entire Austin area and its surrounding towns, with an emphasis on Round Rock, Lake Travis, West Lake Hills, and Tarrytown.
For more about BANDD DESIGN, click here: https://bandddesign.com/
To learn more about this project, click here: https://bandddesign.com/moving-water/
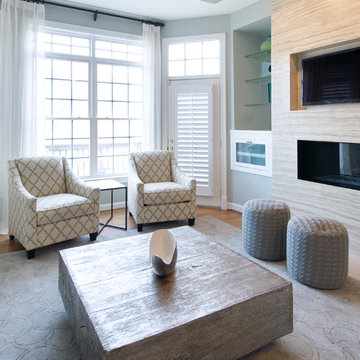
This condo in Sterling, VA belongs to a couple about to enter into retirement. They own this home in Sterling, along with a weekend home in West Virginia, a vacation home on Emerald Isle in North Carolina and a vacation home in St. John. They want to use this home as their "home-base" during their retirement, when they need to be in the metro area for business or to see family. The condo is small and they felt it was too "choppy," it didn't have good flow and the rooms were too separated and confined. They wondered if it could have more of an open concept feel but were doubtful due to the size and layout of the home. The furnishings they owned from their previous home were very traditional and heavy. They wanted a much lighter, more open and more contemporary feel to this home. They wanted it to feel clean, light, airy and much bigger then it is.
The first thing we tackled was an unsightly, and very heavy stone veneered fireplace wall that separated the family room from the office space. It made both rooms look heavy and dark. We took down the stone and opened up parts of the wall so that the two spaces would flow into each other.
We added a view thru fireplace and gave the fireplace wall a faux marble finish to lighten it and make it much more contemporary. Glass shelves bounce light and keep the wall feeling light and streamlined. Custom built ins add hidden storage and make great use of space in these small rooms.
Our strategy was to open as much as possible and to lighten the space through the use of color, fabric and glass. New furnishings in lighter colors and soft textures help keep the feeling light and modernize the space. Sheer linen draperies soften the hard lines and add to the light, airy feel. Tinius Photography
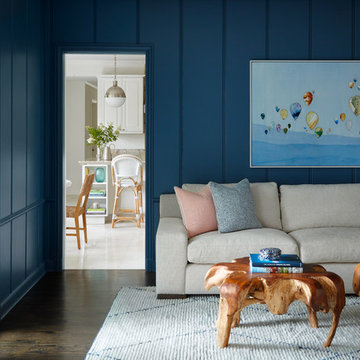
Vacation Home, Laurie Demetrio Interiors, Photo by Dustin Halleck
Family room - coastal enclosed dark wood floor and brown floor family room idea in Chicago with blue walls
Family room - coastal enclosed dark wood floor and brown floor family room idea in Chicago with blue walls
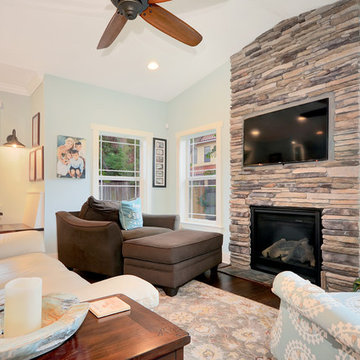
Stone fireplace surround - Cultured Stone, Southern Ledge. Photo by Fastpix
Inspiration for a mid-sized craftsman open concept medium tone wood floor and brown floor family room remodel in Tampa with blue walls, a standard fireplace, a stone fireplace and a wall-mounted tv
Inspiration for a mid-sized craftsman open concept medium tone wood floor and brown floor family room remodel in Tampa with blue walls, a standard fireplace, a stone fireplace and a wall-mounted tv
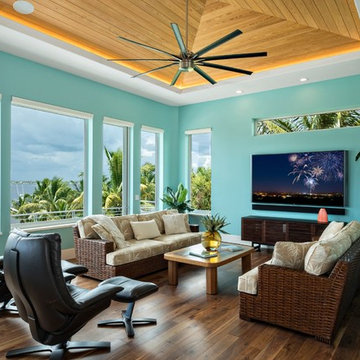
Family room - tropical dark wood floor and brown floor family room idea in Miami with blue walls, no fireplace and a wall-mounted tv
Brown Floor Family Room with Blue Walls Ideas
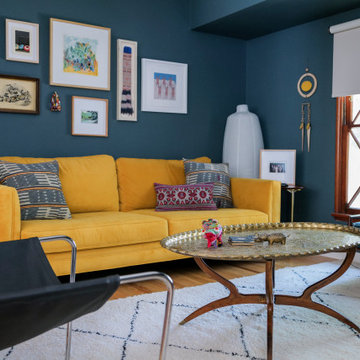
Inspiration for a contemporary medium tone wood floor and brown floor family room remodel in Los Angeles with blue walls
5





