Brown Floor Industrial Bathroom Ideas
Refine by:
Budget
Sort by:Popular Today
101 - 120 of 504 photos
Item 1 of 3

Bathroom - mid-sized industrial 3/4 porcelain tile concrete floor and brown floor bathroom idea in Other with open cabinets, medium tone wood cabinets, a two-piece toilet, yellow walls, an undermount sink, stainless steel countertops and gray countertops
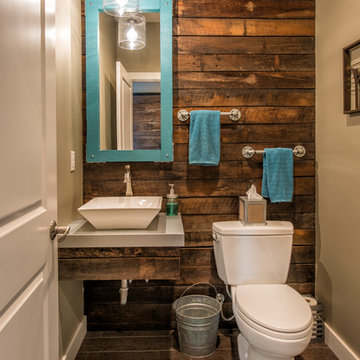
Photography by Starboard & Port of Springfield, MO.
Example of a small urban brown floor bathroom design in Other with a vessel sink and white countertops
Example of a small urban brown floor bathroom design in Other with a vessel sink and white countertops

photos by Pedro Marti
The owner’s of this apartment had been living in this large working artist’s loft in Tribeca since the 70’s when they occupied the vacated space that had previously been a factory warehouse. Since then the space had been adapted for the husband and wife, both artists, to house their studios as well as living quarters for their growing family. The private areas were previously separated from the studio with a series of custom partition walls. Now that their children had grown and left home they were interested in making some changes. The major change was to take over spaces that were the children’s bedrooms and incorporate them in a new larger open living/kitchen space. The previously enclosed kitchen was enlarged creating a long eat-in counter at the now opened wall that had divided off the living room. The kitchen cabinetry capitalizes on the full height of the space with extra storage at the tops for seldom used items. The overall industrial feel of the loft emphasized by the exposed electrical and plumbing that run below the concrete ceilings was supplemented by a grid of new ceiling fans and industrial spotlights. Antique bubble glass, vintage refrigerator hinges and latches were chosen to accent simple shaker panels on the new kitchen cabinetry, including on the integrated appliances. A unique red industrial wheel faucet was selected to go with the integral black granite farm sink. The white subway tile that pre-existed in the kitchen was continued throughout the enlarged area, previously terminating 5 feet off the ground, it was expanded in a contrasting herringbone pattern to the full 12 foot height of the ceilings. This same tile motif was also used within the updated bathroom on top of a concrete-like porcelain floor tile. The bathroom also features a large white porcelain laundry sink with industrial fittings and a vintage stainless steel medicine display cabinet. Similar vintage stainless steel cabinets are also used in the studio spaces for storage. And finally black iron plumbing pipe and fittings were used in the newly outfitted closets to create hanging storage and shelving to complement the overall industrial feel.
Pedro Marti
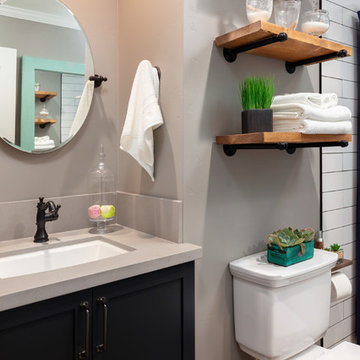
Ron Putnam
Mid-sized urban master white tile and porcelain tile brown floor and porcelain tile bathroom photo in Other with raised-panel cabinets, brown cabinets, a two-piece toilet, beige walls, an undermount sink, wood countertops and beige countertops
Mid-sized urban master white tile and porcelain tile brown floor and porcelain tile bathroom photo in Other with raised-panel cabinets, brown cabinets, a two-piece toilet, beige walls, an undermount sink, wood countertops and beige countertops

HVI
Inspiration for a mid-sized industrial kids' white tile and subway tile porcelain tile and brown floor alcove shower remodel in Los Angeles with open cabinets, medium tone wood cabinets, a one-piece toilet, white walls, a trough sink and granite countertops
Inspiration for a mid-sized industrial kids' white tile and subway tile porcelain tile and brown floor alcove shower remodel in Los Angeles with open cabinets, medium tone wood cabinets, a one-piece toilet, white walls, a trough sink and granite countertops
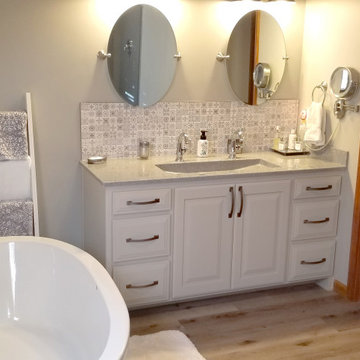
A sleek looking sink with a freestanding tub
Inspiration for a large industrial master black and white tile and ceramic tile light wood floor, brown floor and single-sink bathroom remodel in Other with a one-piece toilet, white walls, a hinged shower door, gray countertops and a built-in vanity
Inspiration for a large industrial master black and white tile and ceramic tile light wood floor, brown floor and single-sink bathroom remodel in Other with a one-piece toilet, white walls, a hinged shower door, gray countertops and a built-in vanity

Mid-sized urban white tile and subway tile porcelain tile and brown floor bathroom photo in New York with furniture-like cabinets, brown cabinets, a one-piece toilet, white walls, a pedestal sink and white countertops
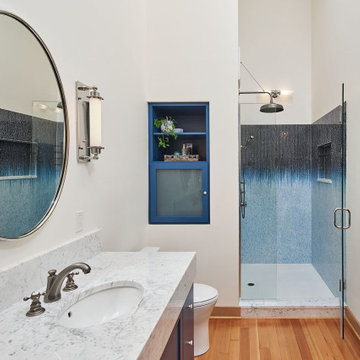
The "Dream of the '90s" was alive in this industrial loft condo before Neil Kelly Portland Design Consultant Erika Altenhofen got her hands on it. No new roof penetrations could be made, so we were tasked with updating the current footprint. Erika filled the niche with much needed storage provisions, like a shelf and cabinet. The shower tile will replaced with stunning blue "Billie Ombre" tile by Artistic Tile. An impressive marble slab was laid on a fresh navy blue vanity, white oval mirrors and fitting industrial sconce lighting rounds out the remodeled space.
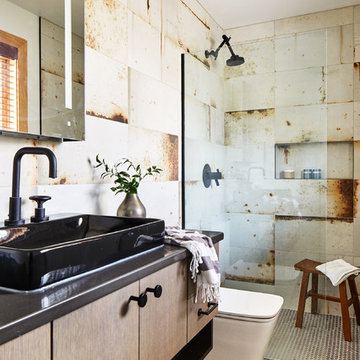
Director of Project Development Elle Hunter
https://www.houzz.com/pro/eleanorhunter/elle-hunter-case-design-and-remodeling
Designer Allie Mann
https://www.houzz.com/pro/inspiredbyallie/allie-mann-case-design-remodeling-inc
Photography by Stacy Zarin Goldberg
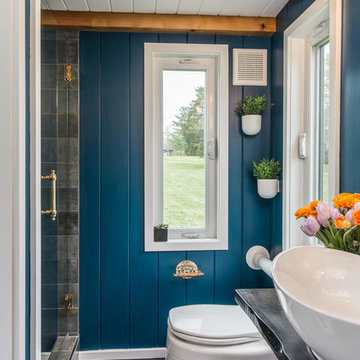
StudioBell
Example of an urban 3/4 gray tile dark wood floor and brown floor alcove shower design in Nashville with a one-piece toilet, blue walls, a vessel sink, a hinged shower door and black countertops
Example of an urban 3/4 gray tile dark wood floor and brown floor alcove shower design in Nashville with a one-piece toilet, blue walls, a vessel sink, a hinged shower door and black countertops
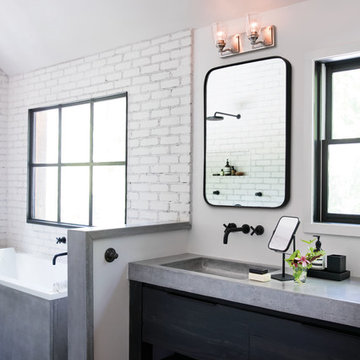
Large urban master white tile dark wood floor and brown floor drop-in bathtub photo in Chicago with flat-panel cabinets, black cabinets, white walls, an integrated sink and concrete countertops
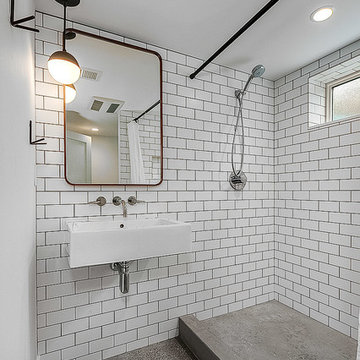
Inspiration for a small industrial 3/4 white tile and subway tile concrete floor and brown floor bathroom remodel in Seattle with white walls and a wall-mount sink
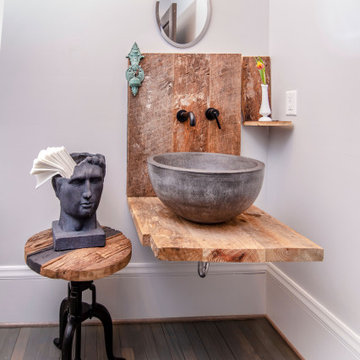
Using reclaimed wood from the floor of the building was used to make this powder room!
Rustic yet vintage vibes are evident here!
Small urban medium tone wood floor and brown floor bathroom photo in Charlotte with open cabinets, distressed cabinets, gray walls, a vessel sink, wood countertops and brown countertops
Small urban medium tone wood floor and brown floor bathroom photo in Charlotte with open cabinets, distressed cabinets, gray walls, a vessel sink, wood countertops and brown countertops
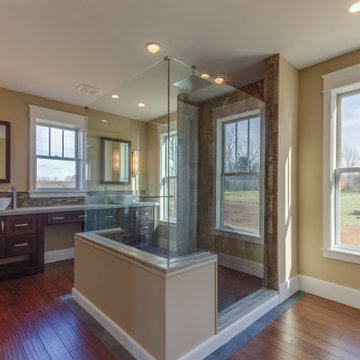
Primary Bathroom
Large urban master beige tile and ceramic tile medium tone wood floor, double-sink and brown floor bathroom photo in Other with shaker cabinets, dark wood cabinets, a vessel sink, concrete countertops, gray countertops, a built-in vanity and beige walls
Large urban master beige tile and ceramic tile medium tone wood floor, double-sink and brown floor bathroom photo in Other with shaker cabinets, dark wood cabinets, a vessel sink, concrete countertops, gray countertops, a built-in vanity and beige walls
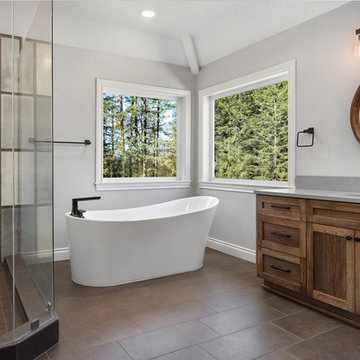
Inspiration for a large industrial master gray tile brown floor bathroom remodel in Portland with shaker cabinets, gray walls, an undermount sink, a hinged shower door, gray countertops and dark wood cabinets
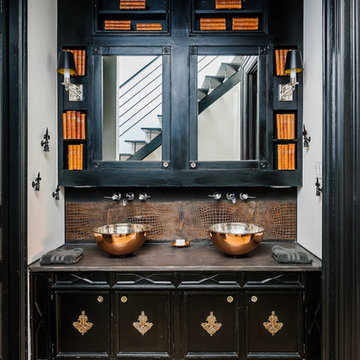
Example of an urban medium tone wood floor and brown floor bathroom design in New York with recessed-panel cabinets, black cabinets, white walls, a vessel sink and gray countertops
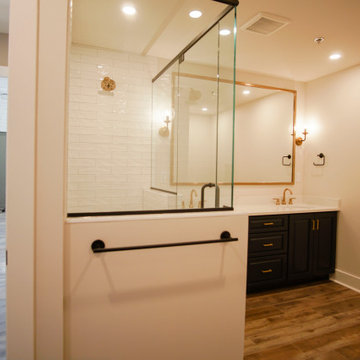
The bathroom connects to the master bedroom through the huge closet, making is almost one huge room. The design on this bathroom is absolutely stunning, from the beautiful lighting, to the glass shower, certainly one of the best we've done.
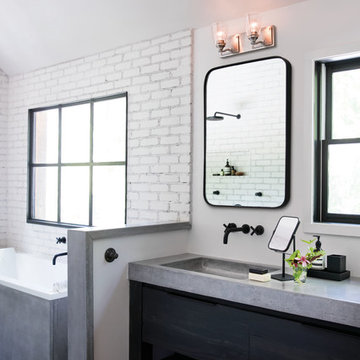
Urban 3/4 white tile medium tone wood floor and brown floor bathroom photo in New York with flat-panel cabinets, black cabinets, white walls, an integrated sink and concrete countertops
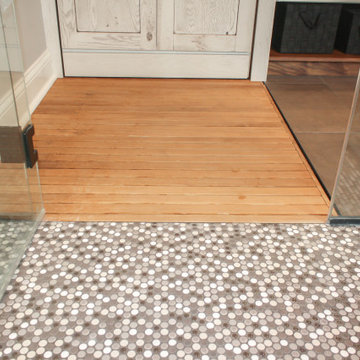
Bathroom - large industrial master white tile and porcelain tile porcelain tile, brown floor and double-sink bathroom idea in Chicago with shaker cabinets, distressed cabinets, a two-piece toilet, red walls, an undermount sink, a hinged shower door, brown countertops and a built-in vanity
Brown Floor Industrial Bathroom Ideas

Photography by Eduard Hueber / archphoto
North and south exposures in this 3000 square foot loft in Tribeca allowed us to line the south facing wall with two guest bedrooms and a 900 sf master suite. The trapezoid shaped plan creates an exaggerated perspective as one looks through the main living space space to the kitchen. The ceilings and columns are stripped to bring the industrial space back to its most elemental state. The blackened steel canopy and blackened steel doors were designed to complement the raw wood and wrought iron columns of the stripped space. Salvaged materials such as reclaimed barn wood for the counters and reclaimed marble slabs in the master bathroom were used to enhance the industrial feel of the space.
6





