Brown Floor Powder Room with an Integrated Sink Ideas
Refine by:
Budget
Sort by:Popular Today
1 - 20 of 575 photos
Item 1 of 3

A distinctive private and gated modern home brilliantly designed including a gorgeous rooftop with spectacular views. Open floor plan with pocket glass doors leading you straight to the sparkling pool and a captivating splashing water fall, framing the backyard for a flawless living and entertaining experience. Custom European style kitchen cabinetry with Thermador and Wolf appliances and a built in coffee maker. Calcutta marble top island taking this chef's kitchen to a new level with unparalleled design elements. Three of the bedrooms are masters but the grand master suite in truly one of a kind with a huge walk-in closet and Stunning master bath. The combination of Large Italian porcelain and white oak wood flooring throughout is simply breathtaking. Smart home ready with camera system and sound.

Inspiration for a mid-sized country brown floor and medium tone wood floor powder room remodel in Charleston with furniture-like cabinets, white cabinets, blue walls, an integrated sink, quartz countertops and white countertops

For this classic San Francisco William Wurster house, we complemented the iconic modernist architecture, urban landscape, and Bay views with contemporary silhouettes and a neutral color palette. We subtly incorporated the wife's love of all things equine and the husband's passion for sports into the interiors. The family enjoys entertaining, and the multi-level home features a gourmet kitchen, wine room, and ample areas for dining and relaxing. An elevator conveniently climbs to the top floor where a serene master suite awaits.

Minimalist white tile and stone tile medium tone wood floor and brown floor powder room photo in San Francisco with an integrated sink and gray countertops

Example of a mid-sized cottage travertine floor and brown floor powder room design in Minneapolis with flat-panel cabinets, dark wood cabinets, beige walls and an integrated sink

Photography: Garett + Carrie Buell of Studiobuell/ studiobuell.com
Example of a small transitional wallpaper, medium tone wood floor and brown floor powder room design in Nashville with furniture-like cabinets, dark wood cabinets, a two-piece toilet, an integrated sink, marble countertops, white countertops, a freestanding vanity and multicolored walls
Example of a small transitional wallpaper, medium tone wood floor and brown floor powder room design in Nashville with furniture-like cabinets, dark wood cabinets, a two-piece toilet, an integrated sink, marble countertops, white countertops, a freestanding vanity and multicolored walls

The powder room of the kitchen is clean and modern with a window to the rear yard.
Powder room - mid-sized contemporary medium tone wood floor and brown floor powder room idea in San Francisco with flat-panel cabinets, white cabinets, a one-piece toilet, white walls, an integrated sink, solid surface countertops, white countertops and a floating vanity
Powder room - mid-sized contemporary medium tone wood floor and brown floor powder room idea in San Francisco with flat-panel cabinets, white cabinets, a one-piece toilet, white walls, an integrated sink, solid surface countertops, white countertops and a floating vanity

Urban light wood floor and brown floor powder room photo in Atlanta with a one-piece toilet, white walls, an integrated sink and concrete countertops
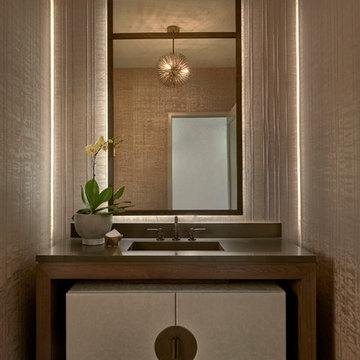
Inspiration for a contemporary medium tone wood floor and brown floor powder room remodel in Chicago with beige walls, an integrated sink and gray countertops
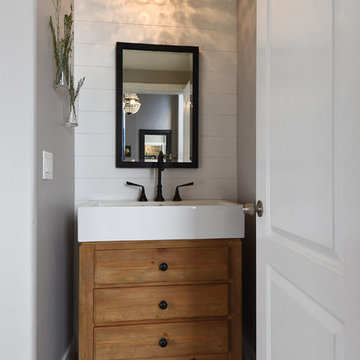
Small farmhouse medium tone wood floor and brown floor powder room photo in Phoenix with flat-panel cabinets, brown cabinets, gray walls and an integrated sink
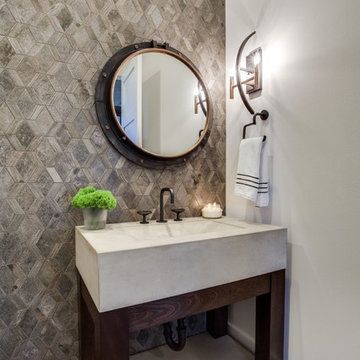
Mid-sized transitional brown tile and porcelain tile medium tone wood floor and brown floor powder room photo in Dallas with open cabinets, dark wood cabinets, gray walls and an integrated sink
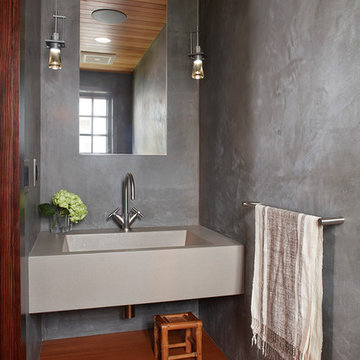
Denise Hall Montgomery Architecture
Ingrid Ballman Interior Design
Muffy Kibbey Photography
Inspiration for a contemporary medium tone wood floor and brown floor powder room remodel in San Francisco with gray walls and an integrated sink
Inspiration for a contemporary medium tone wood floor and brown floor powder room remodel in San Francisco with gray walls and an integrated sink

Gary Hall
Mid-sized mountain style porcelain tile and brown floor powder room photo in Burlington with open cabinets, medium tone wood cabinets, a one-piece toilet, green walls, an integrated sink and marble countertops
Mid-sized mountain style porcelain tile and brown floor powder room photo in Burlington with open cabinets, medium tone wood cabinets, a one-piece toilet, green walls, an integrated sink and marble countertops
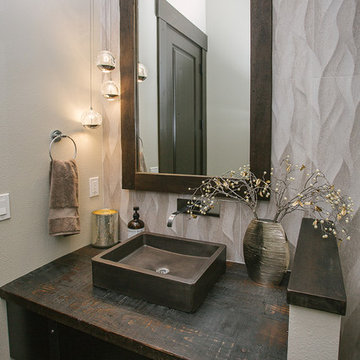
modern powder room cabinetry with custom mirror frame.
Mid-sized transitional ceramic tile and brown floor powder room photo in Portland with dark wood cabinets, white walls, an integrated sink, wood countertops, brown countertops and a built-in vanity
Mid-sized transitional ceramic tile and brown floor powder room photo in Portland with dark wood cabinets, white walls, an integrated sink, wood countertops, brown countertops and a built-in vanity
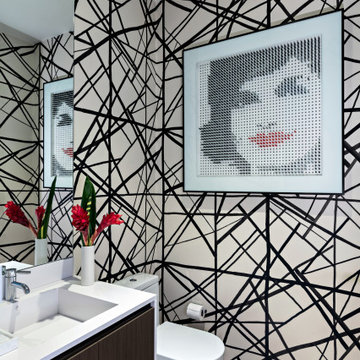
Trendy medium tone wood floor and brown floor powder room photo in Miami with flat-panel cabinets, dark wood cabinets, multicolored walls, an integrated sink and white countertops

This gorgeous home renovation was a fun project to work on. The goal for the whole-house remodel was to infuse the home with a fresh new perspective while hinting at the traditional Mediterranean flare. We also wanted to balance the new and the old and help feature the customer’s existing character pieces. Let's begin with the custom front door, which is made with heavy distressing and a custom stain, along with glass and wrought iron hardware. The exterior sconces, dark light compliant, are rubbed bronze Hinkley with clear seedy glass and etched opal interior.
Moving on to the dining room, porcelain tile made to look like wood was installed throughout the main level. The dining room floor features a herringbone pattern inlay to define the space and add a custom touch. A reclaimed wood beam with a custom stain and oil-rubbed bronze chandelier creates a cozy and warm atmosphere.
In the kitchen, a hammered copper hood and matching undermount sink are the stars of the show. The tile backsplash is hand-painted and customized with a rustic texture, adding to the charm and character of this beautiful kitchen.
The powder room features a copper and steel vanity and a matching hammered copper framed mirror. A porcelain tile backsplash adds texture and uniqueness.
Lastly, a brick-backed hanging gas fireplace with a custom reclaimed wood mantle is the perfect finishing touch to this spectacular whole house remodel. It is a stunning transformation that truly showcases the artistry of our design and construction teams.
Project by Douglah Designs. Their Lafayette-based design-build studio serves San Francisco's East Bay areas, including Orinda, Moraga, Walnut Creek, Danville, Alamo Oaks, Diablo, Dublin, Pleasanton, Berkeley, Oakland, and Piedmont.
For more about Douglah Designs, click here: http://douglahdesigns.com/
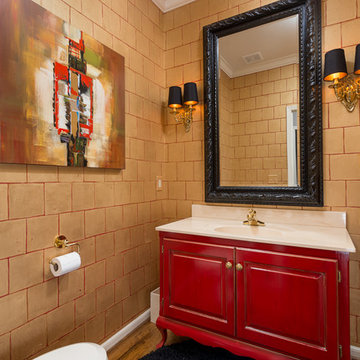
#John Hiatt,photo, #Purposely Creative",Interior Directions by #Susan Prestia,Allied ASID,Designer
Example of a small eclectic medium tone wood floor and brown floor powder room design in Kansas City with furniture-like cabinets, red cabinets, multicolored walls, an integrated sink and onyx countertops
Example of a small eclectic medium tone wood floor and brown floor powder room design in Kansas City with furniture-like cabinets, red cabinets, multicolored walls, an integrated sink and onyx countertops
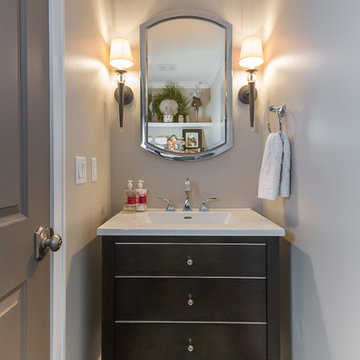
Shelves above the toilet create more interest in an otherwise unused space.
Brynn Burns
Example of a small transitional medium tone wood floor and brown floor powder room design in Kansas City with furniture-like cabinets, dark wood cabinets, gray walls and an integrated sink
Example of a small transitional medium tone wood floor and brown floor powder room design in Kansas City with furniture-like cabinets, dark wood cabinets, gray walls and an integrated sink
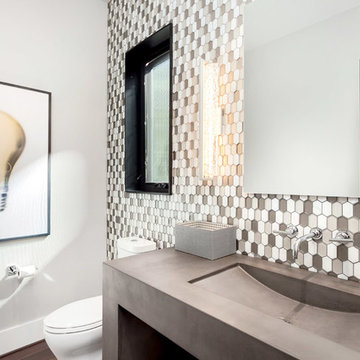
A powder room you may actually want to hang out in! A custom concrete vanity with a built-in bowl shines against a full hexagon tiled wall.
Example of a mid-sized trendy gray tile medium tone wood floor and brown floor powder room design in Seattle with a two-piece toilet, gray walls, an integrated sink and concrete countertops
Example of a mid-sized trendy gray tile medium tone wood floor and brown floor powder room design in Seattle with a two-piece toilet, gray walls, an integrated sink and concrete countertops
Brown Floor Powder Room with an Integrated Sink Ideas
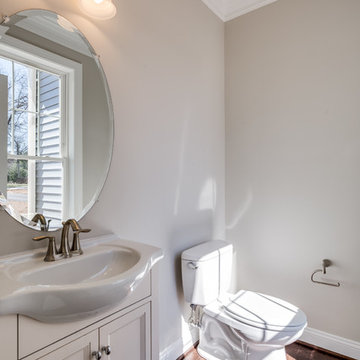
Powder room - small traditional medium tone wood floor and brown floor powder room idea in Baltimore with recessed-panel cabinets, white cabinets, a two-piece toilet, gray walls, an integrated sink and laminate countertops
1





