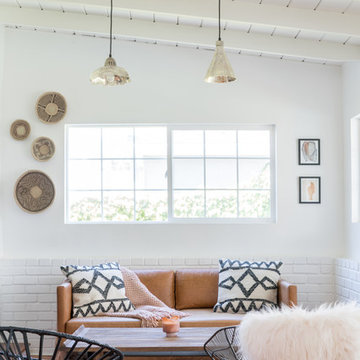Brown Floor White Sunroom Ideas
Refine by:
Budget
Sort by:Popular Today
1 - 20 of 430 photos
Item 1 of 3
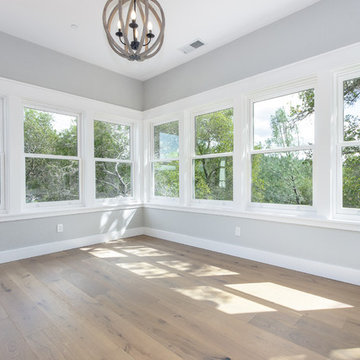
Inspiration for a mid-sized cottage medium tone wood floor and brown floor sunroom remodel in Sacramento with a standard ceiling

This cozy lake cottage skillfully incorporates a number of features that would normally be restricted to a larger home design. A glance of the exterior reveals a simple story and a half gable running the length of the home, enveloping the majority of the interior spaces. To the rear, a pair of gables with copper roofing flanks a covered dining area and screened porch. Inside, a linear foyer reveals a generous staircase with cascading landing.
Further back, a centrally placed kitchen is connected to all of the other main level entertaining spaces through expansive cased openings. A private study serves as the perfect buffer between the homes master suite and living room. Despite its small footprint, the master suite manages to incorporate several closets, built-ins, and adjacent master bath complete with a soaker tub flanked by separate enclosures for a shower and water closet.
Upstairs, a generous double vanity bathroom is shared by a bunkroom, exercise space, and private bedroom. The bunkroom is configured to provide sleeping accommodations for up to 4 people. The rear-facing exercise has great views of the lake through a set of windows that overlook the copper roof of the screened porch below.
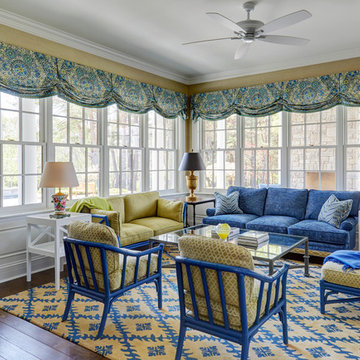
The yellow and blue corner sunroom is flooded with light and features classic white recessed panel wainscot and grass cloth walls. Photo by Mike Kaskel.
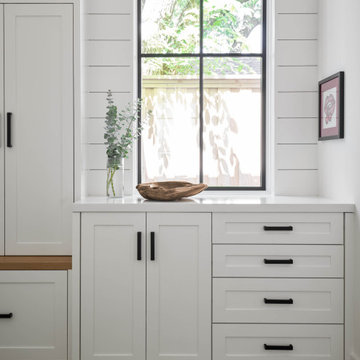
Sunroom - large transitional medium tone wood floor and brown floor sunroom idea in Dallas with a standard ceiling

Inspiration for a timeless dark wood floor and brown floor sunroom remodel in Boston with a standard ceiling
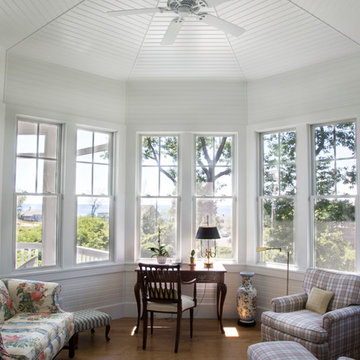
Brad Olechnowicz
Inspiration for a mid-sized timeless medium tone wood floor and brown floor sunroom remodel in Grand Rapids with no fireplace and a standard ceiling
Inspiration for a mid-sized timeless medium tone wood floor and brown floor sunroom remodel in Grand Rapids with no fireplace and a standard ceiling
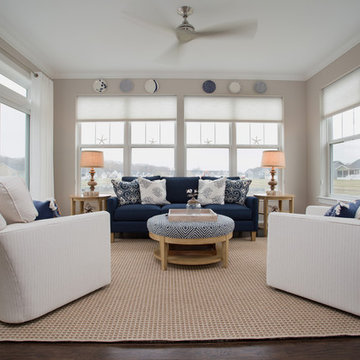
Carolyn Watson Photography
Sunroom - mid-sized coastal medium tone wood floor and brown floor sunroom idea in Other with no fireplace and a standard ceiling
Sunroom - mid-sized coastal medium tone wood floor and brown floor sunroom idea in Other with no fireplace and a standard ceiling
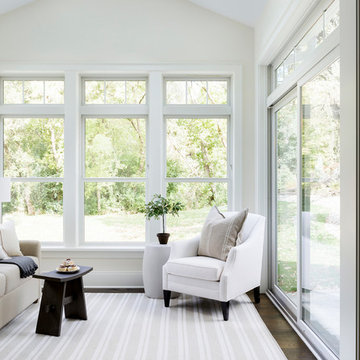
This sunroom features a vaulted ceiling with skylights for added light. White windows and millwork add to the light airy feeling of the space. Photo by SpaceCrafting
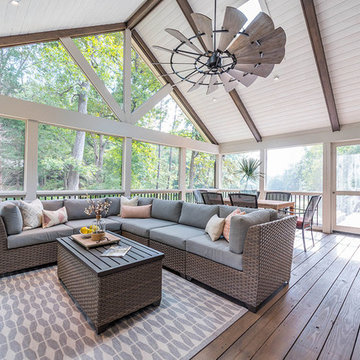
Inspiration for a large cottage medium tone wood floor and brown floor sunroom remodel in Atlanta with a standard fireplace, a brick fireplace and a skylight

Martha O'Hara Interiors, Interior Design & Photo Styling | L Cramer Builders, Builder | Troy Thies, Photography | Murphy & Co Design, Architect |
Please Note: All “related,” “similar,” and “sponsored” products tagged or listed by Houzz are not actual products pictured. They have not been approved by Martha O’Hara Interiors nor any of the professionals credited. For information about our work, please contact design@oharainteriors.com.
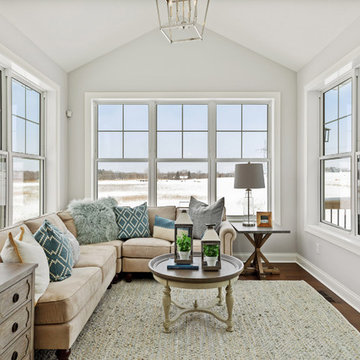
Spacecrafting
Example of a transitional dark wood floor and brown floor sunroom design in Minneapolis with a standard ceiling
Example of a transitional dark wood floor and brown floor sunroom design in Minneapolis with a standard ceiling
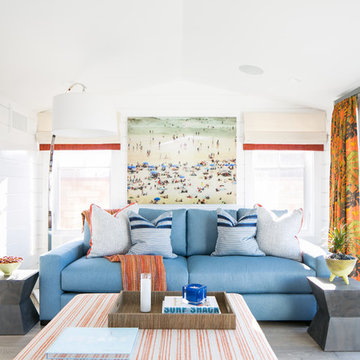
Gorgeous transitional eclectic style home located on the Balboa Peninsula in the coastal community of Newport Beach. The blending of both traditional and contemporary styles, color, furnishings and finishes is complimented by waterfront views, stunning sunsets and year round tropical weather.
Photos: Ryan Garvin
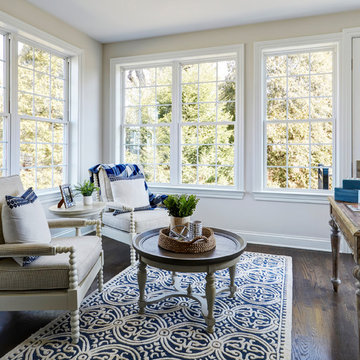
Example of a beach style dark wood floor and brown floor sunroom design in Chicago with a standard ceiling
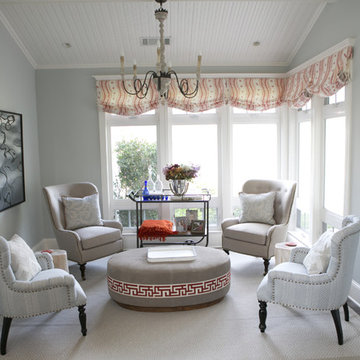
Great little sitting room off the kitchen. Perfect spot to lounge and have a cocktail.
Mid-sized elegant dark wood floor and brown floor sunroom photo in San Francisco with a standard ceiling and no fireplace
Mid-sized elegant dark wood floor and brown floor sunroom photo in San Francisco with a standard ceiling and no fireplace
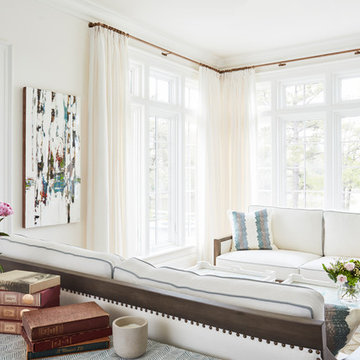
Kip Dawkins Photography
Inspiration for a country medium tone wood floor and brown floor sunroom remodel in Richmond with a standard ceiling
Inspiration for a country medium tone wood floor and brown floor sunroom remodel in Richmond with a standard ceiling
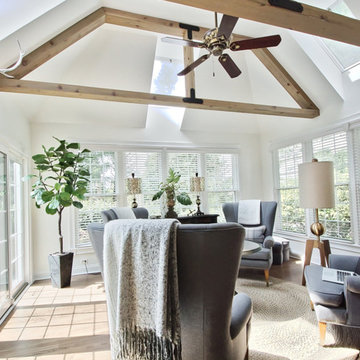
By Thrive Design Group
Inspiration for a mid-sized contemporary medium tone wood floor and brown floor sunroom remodel in Chicago with a skylight
Inspiration for a mid-sized contemporary medium tone wood floor and brown floor sunroom remodel in Chicago with a skylight
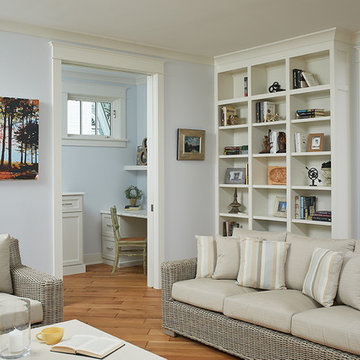
One of the few truly American architectural styles, the Craftsman/Prairie style was developed around the turn of the century by a group of Midwestern architects who drew their inspiration from the surrounding landscape. The spacious yet cozy Thompson draws from features from both Craftsman/Prairie and Farmhouse styles for its all-American appeal. The eye-catching exterior includes a distinctive side entrance and stone accents as well as an abundance of windows for both outdoor views and interior rooms bathed in natural light.
The floor plan is equally creative. The large floor porch entrance leads into a spacious 2,400-square-foot main floor plan, including a living room with an unusual corner fireplace. Designed for both ease and elegance, it also features a sunroom that takes full advantage of the nearby outdoors, an adjacent private study/retreat and an open plan kitchen and dining area with a handy walk-in pantry filled with convenient storage. Not far away is the private master suite with its own large bathroom and closet, a laundry area and a 800-square-foot, three-car garage. At night, relax in the 1,000-square foot lower level family room or exercise space. When the day is done, head upstairs to the 1,300 square foot upper level, where three cozy bedrooms await, each with its own private bath.
Photographer: Ashley Avila Photography
Builder: Bouwkamp Builders
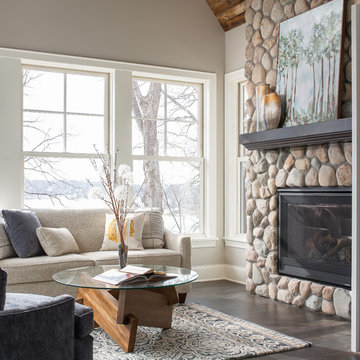
Emily John Photography
Inspiration for a rustic dark wood floor and brown floor sunroom remodel in Minneapolis with a standard fireplace and a stone fireplace
Inspiration for a rustic dark wood floor and brown floor sunroom remodel in Minneapolis with a standard fireplace and a stone fireplace
Brown Floor White Sunroom Ideas
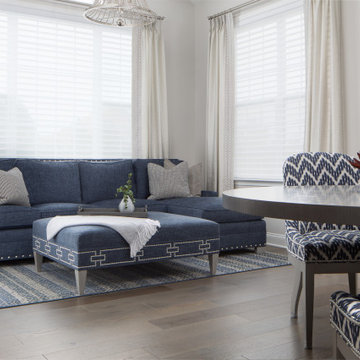
The conveniently located sunroom provides easy access to the patio, and motorized shades simultaneously provide light and privacy. The half-round window uniquely fills the space between the window top and the cathedral ceiling while bringing in light and allowing for privacy. An eco-friendly commercial grade area rug adds interest to the space and delineates the area without closing it in or impacting traffic flow. The brushed nickel nail head detail coordinates with the kitchen chair nail heads, and the ottoman legs, chair frames and legs, and the table are all stained same matching gray.
1






