Brown Home Bar with Glass-Front Cabinets Ideas
Refine by:
Budget
Sort by:Popular Today
1 - 20 of 839 photos
Item 1 of 3
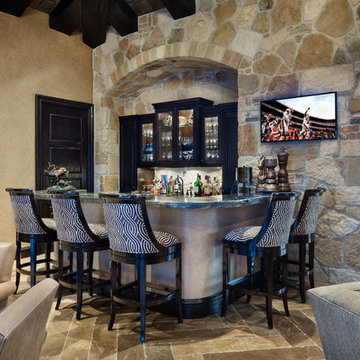
Piston Design
Tuscan l-shaped seated home bar photo in Houston with glass-front cabinets and dark wood cabinets
Tuscan l-shaped seated home bar photo in Houston with glass-front cabinets and dark wood cabinets

Basement Over $100,000 (John Kraemer and Sons)
Elegant single-wall dark wood floor and brown floor seated home bar photo in Minneapolis with an undermount sink, glass-front cabinets, dark wood cabinets and metal backsplash
Elegant single-wall dark wood floor and brown floor seated home bar photo in Minneapolis with an undermount sink, glass-front cabinets, dark wood cabinets and metal backsplash

Small trendy single-wall medium tone wood floor and brown floor wet bar photo in New Orleans with an undermount sink, glass-front cabinets, white cabinets, marble countertops, gray backsplash and marble backsplash

Inspiration for a transitional single-wall dark wood floor home bar remodel in Other with no sink, glass-front cabinets, beige cabinets and white countertops

Ross Chandler Photography
Working closely with the builder, Bob Schumacher, and the home owners, Patty Jones Design selected and designed interior finishes for this custom lodge-style home in the resort community of Caldera Springs. This 5000+ sq ft home features premium finishes throughout including all solid slab counter tops, custom light fixtures, timber accents, natural stone treatments, and much more.

This custom designed basement home bar in Smyrna features a textured naples finish, with built-in wine racks, clear glass door insert upper cabinets, shaker door lower cabinets, a pullout trash can and brushed chrome hardware.

This classic contemporary home bar we installed is timeless and beautiful with the brass inlay detailing inside the shaker panel.
Large transitional galley dark wood floor and gray floor seated home bar photo in London with wood countertops, gray countertops, glass-front cabinets and dark wood cabinets
Large transitional galley dark wood floor and gray floor seated home bar photo in London with wood countertops, gray countertops, glass-front cabinets and dark wood cabinets

Spacecrafting Photography
Dry bar - traditional single-wall dry bar idea in Minneapolis with no sink, glass-front cabinets, white cabinets, white backsplash, white countertops and marble backsplash
Dry bar - traditional single-wall dry bar idea in Minneapolis with no sink, glass-front cabinets, white cabinets, white backsplash, white countertops and marble backsplash

Modern bar, Frameless cabinets in Vista Plus door style, rift wood species in Matte Eclipse finish by Wood-Mode Custom Cabinets, glass shelving highlighted with abundant LED lighting. Waterfall countertops

Custom bar area that opens to outdoor living area, includes natural wood details
Large mountain style brown floor and dark wood floor seated home bar photo in Other with an undermount sink, glass-front cabinets, brown cabinets, metal backsplash and white countertops
Large mountain style brown floor and dark wood floor seated home bar photo in Other with an undermount sink, glass-front cabinets, brown cabinets, metal backsplash and white countertops
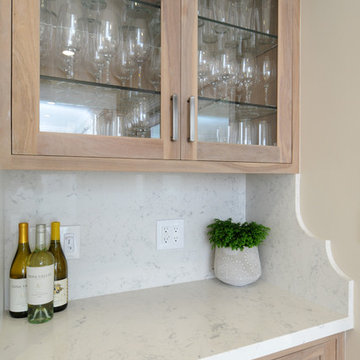
Michael Hillman
Large transitional single-wall light wood floor and beige floor home bar photo in Los Angeles with glass-front cabinets, medium tone wood cabinets, quartz countertops, white backsplash, stone slab backsplash and white countertops
Large transitional single-wall light wood floor and beige floor home bar photo in Los Angeles with glass-front cabinets, medium tone wood cabinets, quartz countertops, white backsplash, stone slab backsplash and white countertops

Karen and Chad of Tower Lakes, IL were tired of their unfinished basement functioning as nothing more than a storage area and depressing gym. They wanted to increase the livable square footage of their home with a cohesive finished basement design, while incorporating space for the kids and adults to hang out.
“We wanted to make sure that upon renovating the basement, that we can have a place where we can spend time and watch movies, but also entertain and showcase the wine collection that we have,” Karen said.
After a long search comparing many different remodeling companies, Karen and Chad found Advance Design Studio. They were drawn towards the unique “Common Sense Remodeling” process that simplifies the renovation experience into predictable steps focused on customer satisfaction.
“There are so many other design/build companies, who may not have transparency, or a focused process in mind and I think that is what separated Advance Design Studio from the rest,” Karen said.
Karen loved how designer Claudia Pop was able to take very high-level concepts, “non-negotiable items” and implement them in the initial 3D drawings. Claudia and Project Manager DJ Yurik kept the couple in constant communication through the project. “Claudia was very receptive to the ideas we had, but she was also very good at infusing her own points and thoughts, she was very responsive, and we had an open line of communication,” Karen said.
A very important part of the basement renovation for the couple was the home gym and sauna. The “high-end hotel” look and feel of the openly blended work out area is both highly functional and beautiful to look at. The home sauna gives them a place to relax after a long day of work or a tough workout. “The gym was a very important feature for us,” Karen said. “And I think (Advance Design) did a very great job in not only making the gym a functional area, but also an aesthetic point in our basement”.
An extremely unique wow-factor in this basement is the walk in glass wine cellar that elegantly displays Karen and Chad’s extensive wine collection. Immediate access to the stunning wet bar accompanies the wine cellar to make this basement a popular spot for friends and family.
The custom-built wine bar brings together two natural elements; Calacatta Vicenza Quartz and thick distressed Black Walnut. Sophisticated yet warm Graphite Dura Supreme cabinetry provides contrast to the soft beige walls and the Calacatta Gold backsplash. An undermount sink across from the bar in a matching Calacatta Vicenza Quartz countertop adds functionality and convenience to the bar, while identical distressed walnut floating shelves add an interesting design element and increased storage. Rich true brown Rustic Oak hardwood floors soften and warm the space drawing all the areas together.
Across from the bar is a comfortable living area perfect for the family to sit down at a watch a movie. A full bath completes this finished basement with a spacious walk-in shower, Cocoa Brown Dura Supreme vanity with Calacatta Vicenza Quartz countertop, a crisp white sink and a stainless-steel Voss faucet.
Advance Design’s Common Sense process gives clients the opportunity to walk through the basement renovation process one step at a time, in a completely predictable and controlled environment. “Everything was designed and built exactly how we envisioned it, and we are really enjoying it to it’s full potential,” Karen said.
Constantly striving for customer satisfaction, Advance Design’s success is heavily reliant upon happy clients referring their friends and family. “We definitely will and have recommended Advance Design Studio to friends who are looking to embark on a remodeling project small or large,” Karen exclaimed at the completion of her project.

Navy blue wet bar with wallpaper (Farrow & Ball), gold shelving, quartz (Cambria) countertops, brass faucet, ice maker, beverage/wine refrigerator, and knurled brass handles.

Heather Ryan, Interior Designer H.Ryan Studio - Scottsdale, AZ www.hryanstudio.com
Inspiration for a mid-sized transitional single-wall travertine floor and gray floor wet bar remodel in Phoenix with an undermount sink, glass-front cabinets, dark wood cabinets, quartz countertops, gray backsplash, quartz backsplash and gray countertops
Inspiration for a mid-sized transitional single-wall travertine floor and gray floor wet bar remodel in Phoenix with an undermount sink, glass-front cabinets, dark wood cabinets, quartz countertops, gray backsplash, quartz backsplash and gray countertops
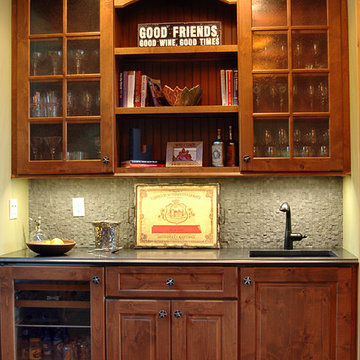
Wet bar - small rustic single-wall medium tone wood floor wet bar idea in Portland Maine with an undermount sink, glass-front cabinets, medium tone wood cabinets, granite countertops, gray backsplash and stone tile backsplash
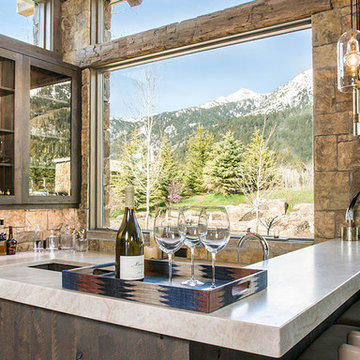
Seated home bar - rustic seated home bar idea in Other with glass-front cabinets and dark wood cabinets
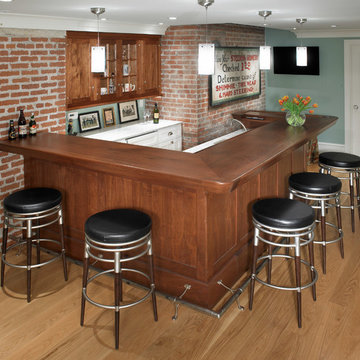
Stunning wood bar design and created at the Tague custom Millshop.
Example of a mid-sized arts and crafts u-shaped seated home bar design in Philadelphia with an undermount sink, glass-front cabinets, white cabinets and wood countertops
Example of a mid-sized arts and crafts u-shaped seated home bar design in Philadelphia with an undermount sink, glass-front cabinets, white cabinets and wood countertops
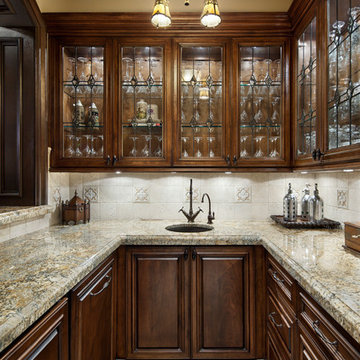
Piston Design
Elegant u-shaped beige floor home bar photo in Houston with an undermount sink, glass-front cabinets, dark wood cabinets and beige backsplash
Elegant u-shaped beige floor home bar photo in Houston with an undermount sink, glass-front cabinets, dark wood cabinets and beige backsplash

Example of a large arts and crafts galley medium tone wood floor wet bar design in DC Metro with glass-front cabinets, dark wood cabinets, wood countertops, red backsplash and stone tile backsplash
Brown Home Bar with Glass-Front Cabinets Ideas
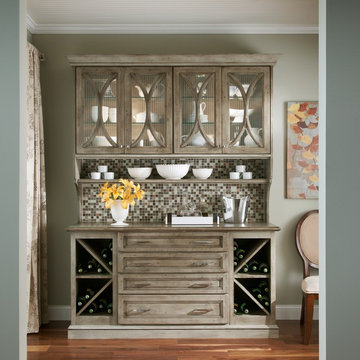
Inspiration for a small transitional single-wall dark wood floor and brown floor home bar remodel in Minneapolis with glass-front cabinets, distressed cabinets, granite countertops, multicolored backsplash and mosaic tile backsplash
1





