Brown Living Space with Green Walls Ideas
Refine by:
Budget
Sort by:Popular Today
41 - 60 of 3,974 photos
Item 1 of 3
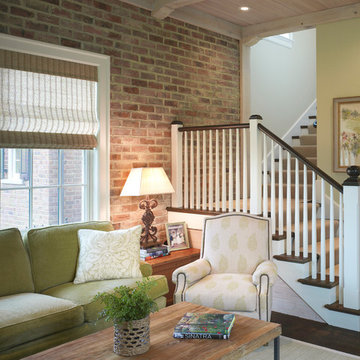
Inspiration for a timeless enclosed medium tone wood floor living room remodel in Columbus with green walls
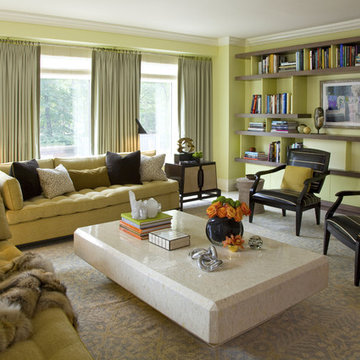
Inspiration for a mid-sized contemporary enclosed carpeted living room remodel in Chicago with green walls
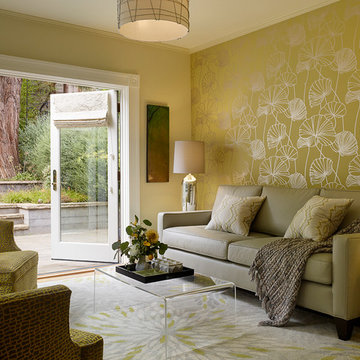
The family room features a fresh green palette inspired by the outdoors, as well as a custom designed leather sofa and comfy swivel chairs. Elements of nature are clear in the chartreuse wallpaper with silvery palm leaf detail which wraps the room, along with the chrysanthemum-motif rug.
Photo: Matthew Millman
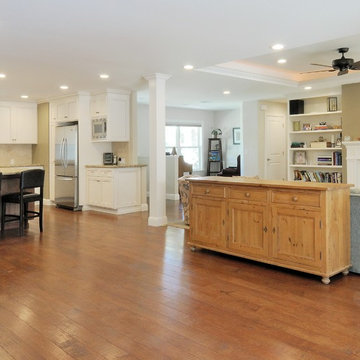
Client hired Morse Remodeling to design and construct this newly purchased home with large lot so that they could move their family with young children in. It was a full gut, addition and entire renovation of this 1960's ranch style home. The house is situated in a neighborhood which has seen many whole house upgrades and renovations. The original plan consisted of a living room, family room, and galley kitchen. These were all renovated and combined into one large open great room. A master suite addition was added to the back of the home behind the garage. A full service laundry room was added near the garage with a large walk in pantry near the kitchen. Design, Build, and Enjoy!
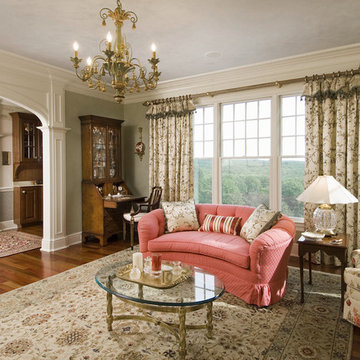
Floral pattern couches, wooden furniture and the use of light pastel color bring a sense of comfort and relaxing atmosphere to the room. For houses with tall ceiling and large windows, chandelier and long window drape makes the best enhancement to bring out the gorgeous look. Since the room is more on the pastel tone, it is best to use lighting that’s warmer, color temperature around 2700K-3000K is the best for enhancing the soft, feminine look.
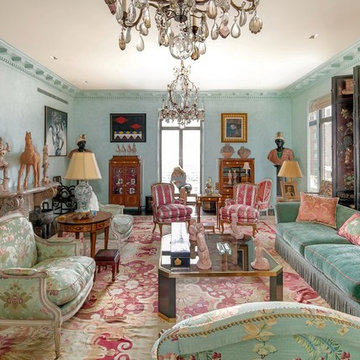
Dark parquet floors show off the French antiques and important Cuban art.
Inspiration for a huge eclectic formal and enclosed dark wood floor living room remodel in DC Metro with green walls, a standard fireplace, a stone fireplace and no tv
Inspiration for a huge eclectic formal and enclosed dark wood floor living room remodel in DC Metro with green walls, a standard fireplace, a stone fireplace and no tv
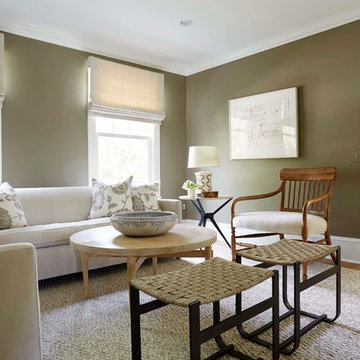
Kip Dawkins Photography
Family room library - mid-sized transitional enclosed medium tone wood floor family room library idea in DC Metro with green walls
Family room library - mid-sized transitional enclosed medium tone wood floor family room library idea in DC Metro with green walls
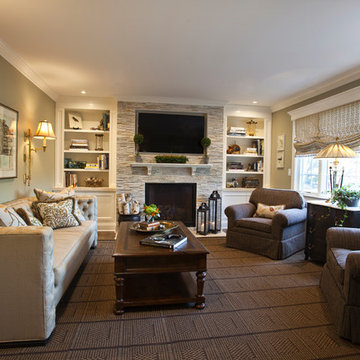
The floor to ceiling natural stone fireplace wall becomes the focal point of this warm family room. White wooden built-ins are finished on either side of the stone wall. A wooden mantle floats to mimic the architectural lines of the adjacent shelving. A custom adjustable roman shade is created with an opaque fabric draped with a minimal swag and finished with a beaded tassel.
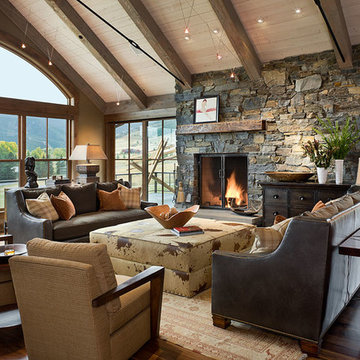
The living room features a large wood burning fireplace flanked by sliding french doors leading to the porch.
Roger Wade photo.
Inspiration for a large rustic open concept dark wood floor and brown floor living room remodel in Other with green walls, a standard fireplace, a stone fireplace and a concealed tv
Inspiration for a large rustic open concept dark wood floor and brown floor living room remodel in Other with green walls, a standard fireplace, a stone fireplace and a concealed tv
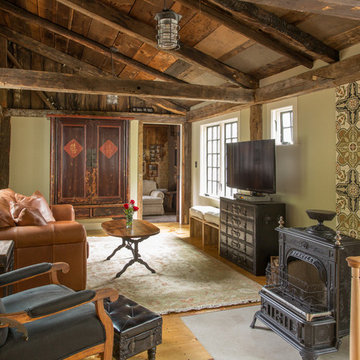
The 1790 Garvin-Weeks Farmstead is a beautiful farmhouse with Georgian and Victorian period rooms as well as a craftsman style addition from the early 1900s. The original house was from the late 18th century, and the barn structure shortly after that. The client desired architectural styles for her new master suite, revamped kitchen, and family room, that paid close attention to the individual eras of the home. The master suite uses antique furniture from the Georgian era, and the floral wallpaper uses stencils from an original vintage piece. The kitchen and family room are classic farmhouse style, and even use timbers and rafters from the original barn structure. The expansive kitchen island uses reclaimed wood, as does the dining table. The custom cabinetry, milk paint, hand-painted tiles, soapstone sink, and marble baking top are other important elements to the space. The historic home now shines.
Eric Roth
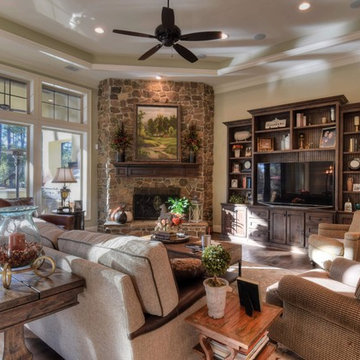
Frederick Warren
Example of a large eclectic open concept dark wood floor family room design in Houston with green walls, a corner fireplace, a stone fireplace and a media wall
Example of a large eclectic open concept dark wood floor family room design in Houston with green walls, a corner fireplace, a stone fireplace and a media wall
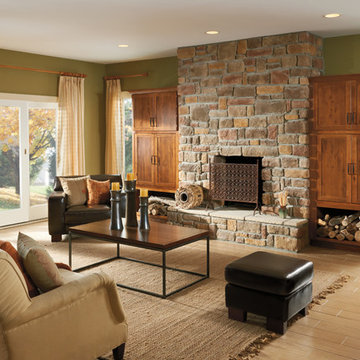
These photos are credited to Aristokraft Cabinetry of Master Brand Cabinets out of Jasper, Indiana. Affordable, yet stylish cabinetry that will last and create that updated space you have been dreaming of.
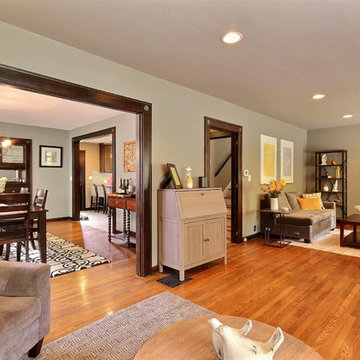
Inspiration for a mid-sized craftsman formal and open concept medium tone wood floor and brown floor living room remodel in Portland with green walls, no fireplace and no tv
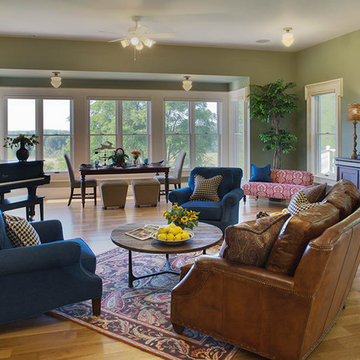
Deep - Green addition (ICF and SIPs, geo-thermal heating) and full renovation to an existing Italianate farmhouse outside of Manchester. The project added a new kitchen family room study and master suite and renovated the existing house augmenting existing insulation and adding high velocity forced air where radiant floors were not feasible. Design: Ksf Architects; Builder: Meadowlark Builders
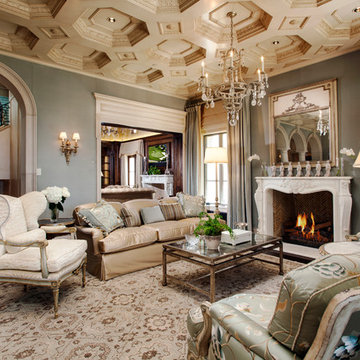
Inspiration for a mediterranean formal and enclosed living room remodel in Orange County with green walls and a standard fireplace
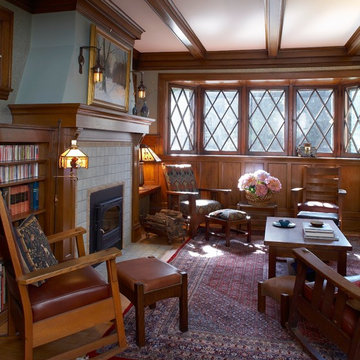
Photography by John Reed Forsman
Mid-sized arts and crafts enclosed light wood floor living room photo in Minneapolis with green walls, a standard fireplace, a tile fireplace and no tv
Mid-sized arts and crafts enclosed light wood floor living room photo in Minneapolis with green walls, a standard fireplace, a tile fireplace and no tv
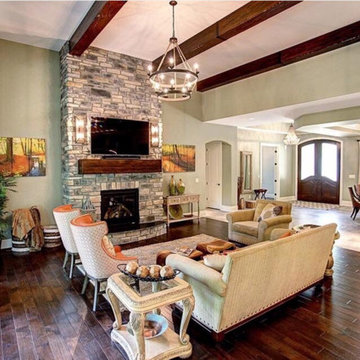
Kichler Lighting
Large elegant open concept family room photo in Other with green walls, a standard fireplace, a stone fireplace and a wall-mounted tv
Large elegant open concept family room photo in Other with green walls, a standard fireplace, a stone fireplace and a wall-mounted tv
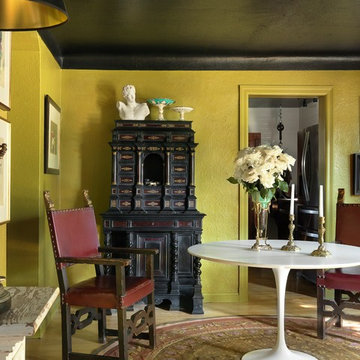
Eclectic light wood floor and beige floor living room photo in St Louis with green walls
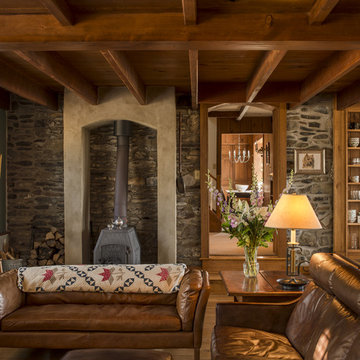
Angle Eye Photography
Example of a classic enclosed medium tone wood floor living room design in Philadelphia with green walls, a wood stove and a plaster fireplace
Example of a classic enclosed medium tone wood floor living room design in Philadelphia with green walls, a wood stove and a plaster fireplace
Brown Living Space with Green Walls Ideas
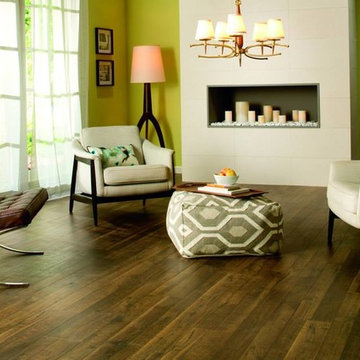
Quick Step
Example of a mid-sized mountain style open concept medium tone wood floor family room library design in Las Vegas with green walls
Example of a mid-sized mountain style open concept medium tone wood floor family room library design in Las Vegas with green walls
3









