Brown Painted Wood Floor Kitchen Ideas
Refine by:
Budget
Sort by:Popular Today
81 - 100 of 752 photos
Item 1 of 3
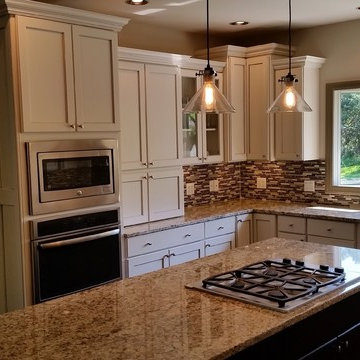
Bisque Paint finish and Espresso stain for Island. Maple wood. Wind rack in Island.
Staggard heights. Wall oven and microwave. Appliance garage. Pantry cabinets. Farm sink. lazy Susan
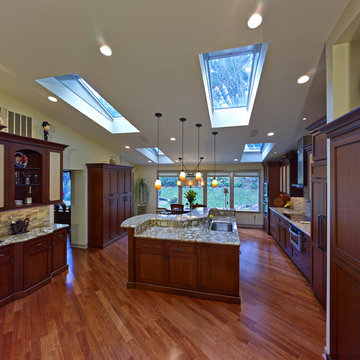
This space receives a lot of natural light from the multiple skylights and large windows facing the backyard, but that doesn't help the room at night. So, we installed plenty of overhead lighting, including the pendant lights--a challenging task, on a sloped ceiling.
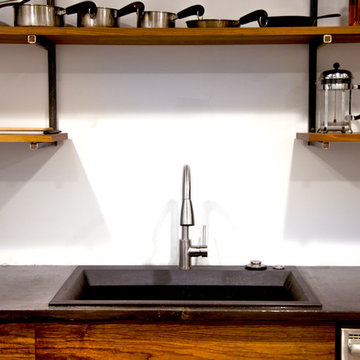
windy films
Inspiration for an industrial l-shaped painted wood floor kitchen remodel in Boston with a drop-in sink, flat-panel cabinets, medium tone wood cabinets and stainless steel appliances
Inspiration for an industrial l-shaped painted wood floor kitchen remodel in Boston with a drop-in sink, flat-panel cabinets, medium tone wood cabinets and stainless steel appliances

Example of a mid-sized beach style galley painted wood floor and blue floor open concept kitchen design in Charleston with an undermount sink, flat-panel cabinets, light wood cabinets, quartzite countertops, terra-cotta backsplash, paneled appliances, a peninsula and blue countertops
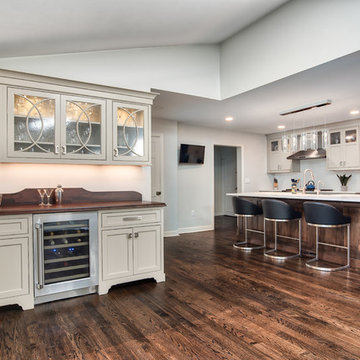
The family room flows right into this home bar and kitchen, a great area to entertain.
Photos by Chris Veith.
Eat-in kitchen - large transitional l-shaped painted wood floor and brown floor eat-in kitchen idea in New York with a farmhouse sink, beaded inset cabinets, beige cabinets, granite countertops, white backsplash, porcelain backsplash, stainless steel appliances, an island and white countertops
Eat-in kitchen - large transitional l-shaped painted wood floor and brown floor eat-in kitchen idea in New York with a farmhouse sink, beaded inset cabinets, beige cabinets, granite countertops, white backsplash, porcelain backsplash, stainless steel appliances, an island and white countertops
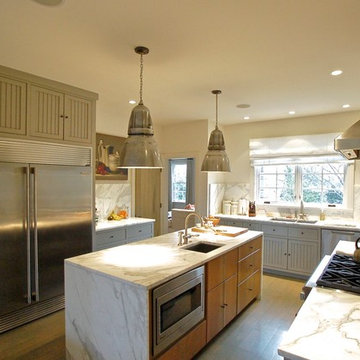
Photo by Kurt McKeithean
Inspiration for a mid-sized transitional galley painted wood floor eat-in kitchen remodel in Nashville with an undermount sink, beaded inset cabinets, gray cabinets, marble countertops, white backsplash, stone slab backsplash, stainless steel appliances and an island
Inspiration for a mid-sized transitional galley painted wood floor eat-in kitchen remodel in Nashville with an undermount sink, beaded inset cabinets, gray cabinets, marble countertops, white backsplash, stone slab backsplash, stainless steel appliances and an island
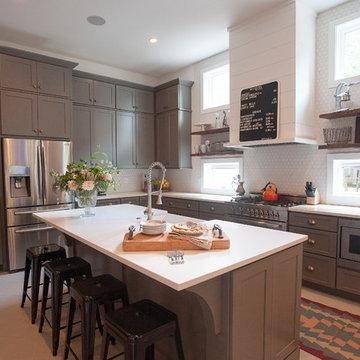
Inspiration for an eclectic l-shaped painted wood floor eat-in kitchen remodel in Nashville with a farmhouse sink, shaker cabinets, gray cabinets, solid surface countertops, white backsplash, ceramic backsplash, stainless steel appliances and an island

"During" photo shows both Create Good Sinks workstation sinks and faucets, oversized pendant lights, black and white quartz countertops.
Example of a large eclectic l-shaped painted wood floor and yellow floor eat-in kitchen design in Cincinnati with a single-bowl sink, shaker cabinets, brown cabinets, quartz countertops, green backsplash, ceramic backsplash, stainless steel appliances, an island and black countertops
Example of a large eclectic l-shaped painted wood floor and yellow floor eat-in kitchen design in Cincinnati with a single-bowl sink, shaker cabinets, brown cabinets, quartz countertops, green backsplash, ceramic backsplash, stainless steel appliances, an island and black countertops
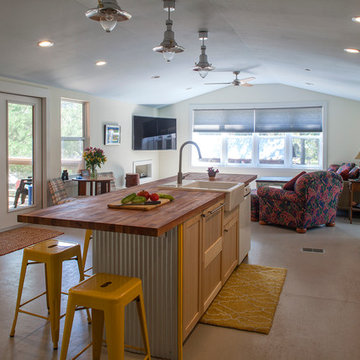
Kitchen and Living Room
Mid-sized minimalist single-wall painted wood floor open concept kitchen photo in Miami with a drop-in sink, open cabinets, light wood cabinets, wood countertops, stainless steel appliances and an island
Mid-sized minimalist single-wall painted wood floor open concept kitchen photo in Miami with a drop-in sink, open cabinets, light wood cabinets, wood countertops, stainless steel appliances and an island
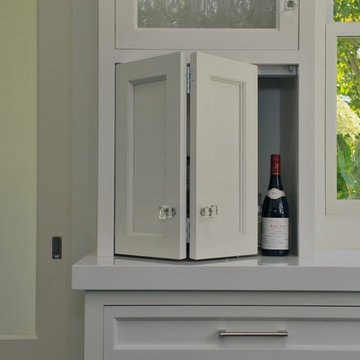
Super White marble countertops
Cabinets:
Perimeter Door Provence 1”
Square Inset
Frosty white
Island Crp10
Beaded Inset
Rustic Knotty Alder Custom Stain
#2742
kit noble photography
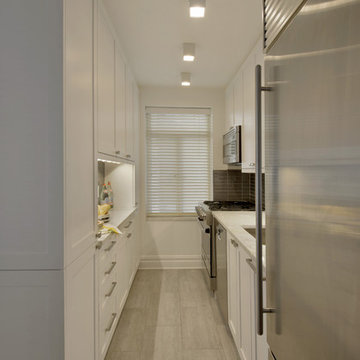
Main kitchen area was redesigned with maximum storage in tailored white shaker- style doors, quartzite counters and shiny glass tiled backsplash. The stainless rail system keeps utensils organized and off the counter tops.
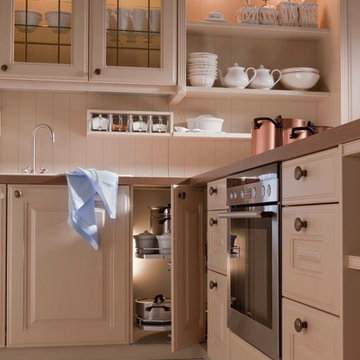
Mid-sized transitional l-shaped painted wood floor eat-in kitchen photo in New York with a drop-in sink, raised-panel cabinets, beige cabinets, wood countertops, beige backsplash, stainless steel appliances and a peninsula
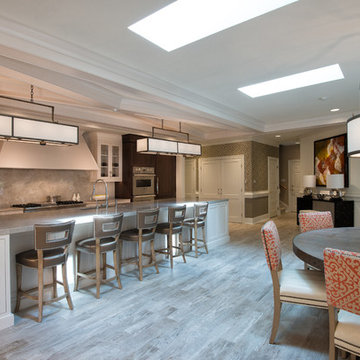
Large elegant galley painted wood floor and gray floor eat-in kitchen photo in Philadelphia with an undermount sink, shaker cabinets, dark wood cabinets, marble countertops, gray backsplash, stone slab backsplash, paneled appliances and an island
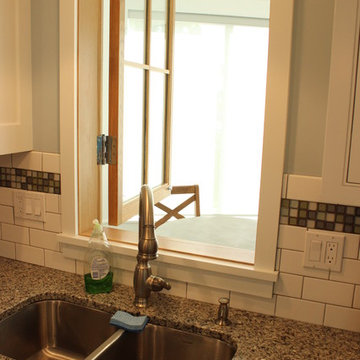
Nestled in a historic, lakeside, South Haven neighborhood, this cottage owns one of the best views around. From any one of three large viewing decks and patios, a person has full-view of the channel leading into Lake Michigan. This custom Cottage Home was designed and built for a family that sought a refuge from their normal busy lives...mission accomplished. This LEED certified cottage is smartly filled with all the goods a custom lakeshore home should have and all the extras this family desired.
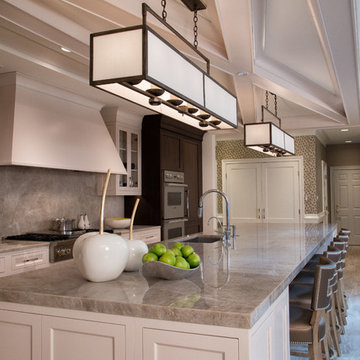
Inspiration for a large timeless galley painted wood floor and gray floor eat-in kitchen remodel in Philadelphia with an undermount sink, shaker cabinets, dark wood cabinets, marble countertops, gray backsplash, stone slab backsplash, paneled appliances and an island
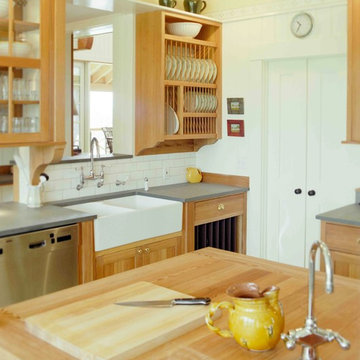
Photography: Charles R Myer
Mid-sized transitional u-shaped painted wood floor kitchen photo in Bridgeport with a farmhouse sink, shaker cabinets, medium tone wood cabinets, soapstone countertops, white backsplash, ceramic backsplash, stainless steel appliances and an island
Mid-sized transitional u-shaped painted wood floor kitchen photo in Bridgeport with a farmhouse sink, shaker cabinets, medium tone wood cabinets, soapstone countertops, white backsplash, ceramic backsplash, stainless steel appliances and an island
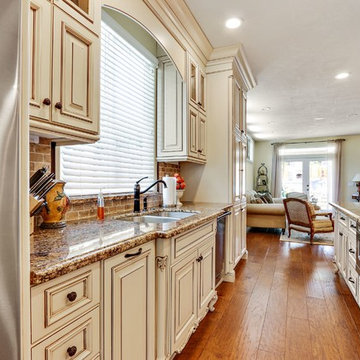
DYS Photo
Inspiration for a large timeless l-shaped painted wood floor open concept kitchen remodel in Los Angeles with an undermount sink, raised-panel cabinets, white cabinets, granite countertops, brown backsplash, subway tile backsplash, stainless steel appliances and an island
Inspiration for a large timeless l-shaped painted wood floor open concept kitchen remodel in Los Angeles with an undermount sink, raised-panel cabinets, white cabinets, granite countertops, brown backsplash, subway tile backsplash, stainless steel appliances and an island
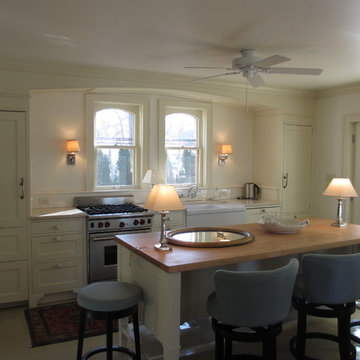
Michael Bolster
Small transitional single-wall painted wood floor kitchen pantry photo in Other with a farmhouse sink, shaker cabinets, white cabinets, marble countertops, porcelain backsplash, stainless steel appliances and an island
Small transitional single-wall painted wood floor kitchen pantry photo in Other with a farmhouse sink, shaker cabinets, white cabinets, marble countertops, porcelain backsplash, stainless steel appliances and an island
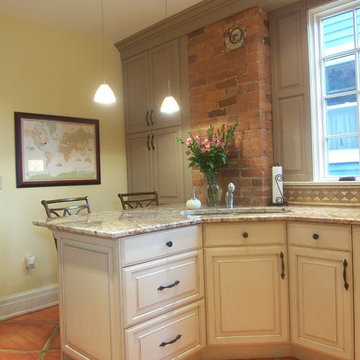
Inspiration for a mid-sized shabby-chic style l-shaped painted wood floor enclosed kitchen remodel in Cincinnati with an undermount sink, raised-panel cabinets, distressed cabinets, granite countertops, beige backsplash, porcelain backsplash, paneled appliances and a peninsula
Brown Painted Wood Floor Kitchen Ideas
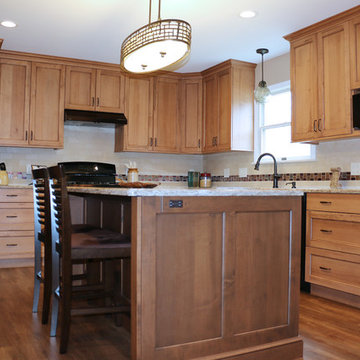
Julie Piesz, CKD,CBD,CAPS
Example of a mid-sized classic l-shaped painted wood floor eat-in kitchen design in Detroit with a farmhouse sink, recessed-panel cabinets, light wood cabinets, quartz countertops, beige backsplash, stone tile backsplash, black appliances and an island
Example of a mid-sized classic l-shaped painted wood floor eat-in kitchen design in Detroit with a farmhouse sink, recessed-panel cabinets, light wood cabinets, quartz countertops, beige backsplash, stone tile backsplash, black appliances and an island
5





