All Wall Treatments Brown Powder Room Ideas
Refine by:
Budget
Sort by:Popular Today
141 - 160 of 1,324 photos
Item 1 of 3
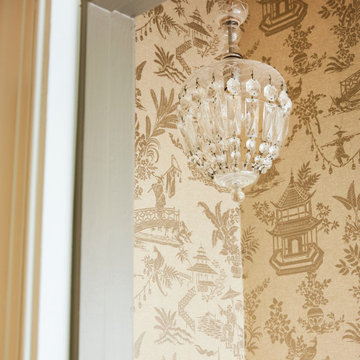
Powder room - small transitional wallpaper ceiling and wallpaper powder room idea in Atlanta with white cabinets and a freestanding vanity
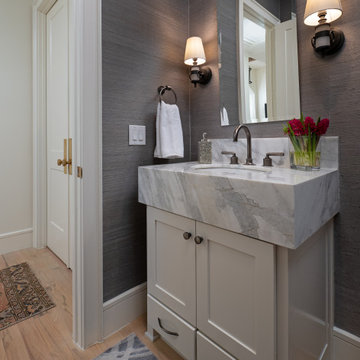
Martha O'Hara Interiors, Interior Design & Photo Styling | Ron McHam Homes, Builder | Jason Jones, Photography
Please Note: All “related,” “similar,” and “sponsored” products tagged or listed by Houzz are not actual products pictured. They have not been approved by Martha O’Hara Interiors nor any of the professionals credited. For information about our work, please contact design@oharainteriors.com.
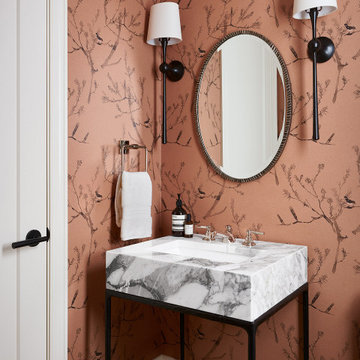
Inspiration for a transitional medium tone wood floor, brown floor and wallpaper powder room remodel in Chicago with pink walls and an undermount sink
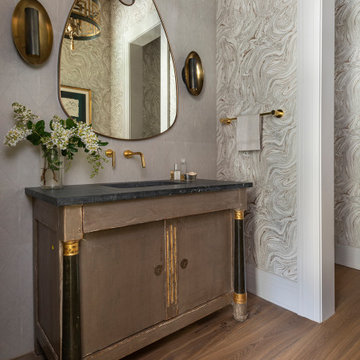
Example of a transitional light wood floor and wallpaper powder room design in Houston with an undermount sink, marble countertops, black countertops and a freestanding vanity

This statement powder room is the only windowless room in the Riverbend residence. The room reads as a tunnel: arched full-length mirrors indefinitely reflect the brass railroad tracks set in the floor, creating a dramatic trompe l’oeil tunnel effect.
Residential architecture and interior design by CLB in Jackson, Wyoming – Bozeman, Montana.
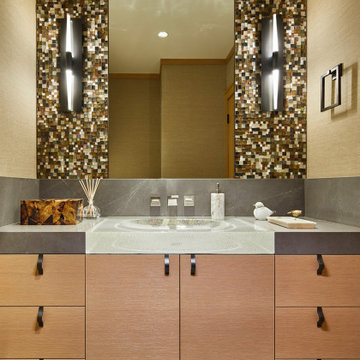
The spare elegance of the powder room has an intriguing sparkle that captivates the eye. // Image : Benjamin Benschneider Photography
Inspiration for a transitional multicolored tile and mosaic tile terra-cotta tile, black floor and wallpaper powder room remodel in Seattle with flat-panel cabinets, light wood cabinets, beige walls, an integrated sink, gray countertops and a built-in vanity
Inspiration for a transitional multicolored tile and mosaic tile terra-cotta tile, black floor and wallpaper powder room remodel in Seattle with flat-panel cabinets, light wood cabinets, beige walls, an integrated sink, gray countertops and a built-in vanity
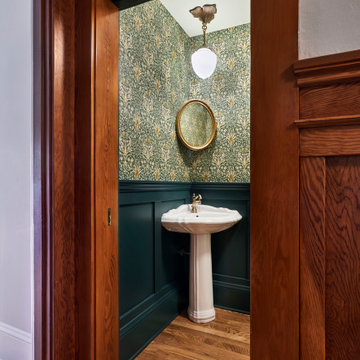
The compact powder bathroom, a new space for this house, is a William Morris jewelry box dream.
We added a shorter version of the wainscoting in the hallway and the loveliest corner sink/mirror/light vignette.

Powder Bath, Sink, Faucet, Wallpaper, accessories, floral, vanity, modern, contemporary, lighting, sconce, mirror, tile, backsplash, rug, countertop, quartz, black, pattern, texture
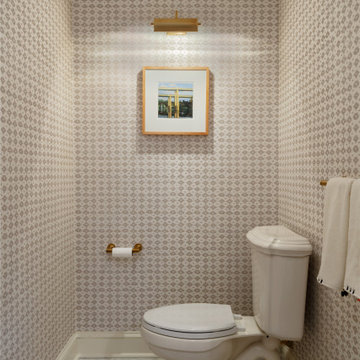
This traditional home in Villanova features Carrera marble and wood accents throughout, giving it a classic European feel. We completely renovated this house, updating the exterior, five bathrooms, kitchen, foyer, and great room. We really enjoyed creating a wine and cellar and building a separate home office, in-law apartment, and pool house.
Rudloff Custom Builders has won Best of Houzz for Customer Service in 2014, 2015 2016, 2017 and 2019. We also were voted Best of Design in 2016, 2017, 2018, 2019 which only 2% of professionals receive. Rudloff Custom Builders has been featured on Houzz in their Kitchen of the Week, What to Know About Using Reclaimed Wood in the Kitchen as well as included in their Bathroom WorkBook article. We are a full service, certified remodeling company that covers all of the Philadelphia suburban area. This business, like most others, developed from a friendship of young entrepreneurs who wanted to make a difference in their clients’ lives, one household at a time. This relationship between partners is much more than a friendship. Edward and Stephen Rudloff are brothers who have renovated and built custom homes together paying close attention to detail. They are carpenters by trade and understand concept and execution. Rudloff Custom Builders will provide services for you with the highest level of professionalism, quality, detail, punctuality and craftsmanship, every step of the way along our journey together.
Specializing in residential construction allows us to connect with our clients early in the design phase to ensure that every detail is captured as you imagined. One stop shopping is essentially what you will receive with Rudloff Custom Builders from design of your project to the construction of your dreams, executed by on-site project managers and skilled craftsmen. Our concept: envision our client’s ideas and make them a reality. Our mission: CREATING LIFETIME RELATIONSHIPS BUILT ON TRUST AND INTEGRITY.
Photo Credit: Jon Friedrich Photography
Design Credit: PS & Daughters

Small transitional multicolored floor and wallpaper powder room photo in Philadelphia with a two-piece toilet, multicolored walls and a wall-mount sink
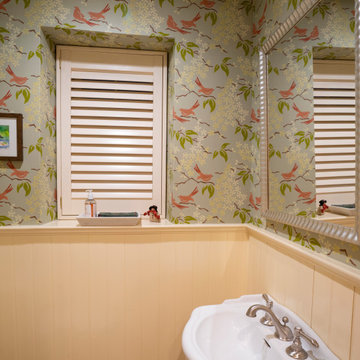
Powder room - small transitional wainscoting powder room idea in Philadelphia with multicolored walls and a pedestal sink

Small transitional beige tile and ceramic tile wallpaper powder room photo in Chicago with beige walls, a vessel sink, quartz countertops, beige countertops and a floating vanity

Mid-sized elegant medium tone wood floor, brown floor and wainscoting powder room photo in Los Angeles with furniture-like cabinets, medium tone wood cabinets, multicolored walls, a drop-in sink, wood countertops, brown countertops and a freestanding vanity

Powder room - mid-sized 1950s multicolored tile and ceramic tile medium tone wood floor, brown floor, vaulted ceiling and wallpaper powder room idea in Detroit with furniture-like cabinets, brown cabinets, a one-piece toilet, multicolored walls, a vessel sink, wood countertops, brown countertops and a freestanding vanity
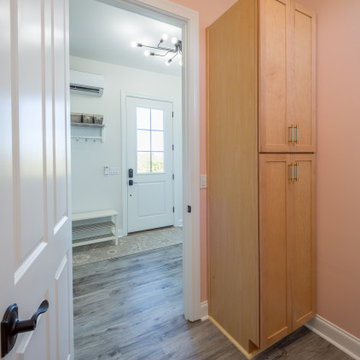
A custom powder room with wallpaper, luxury vinyl flooring, and a pedestal sink.
Powder room - mid-sized traditional vinyl floor, gray floor and wallpaper powder room idea with recessed-panel cabinets, brown cabinets, a one-piece toilet, multicolored walls, a pedestal sink and a built-in vanity
Powder room - mid-sized traditional vinyl floor, gray floor and wallpaper powder room idea with recessed-panel cabinets, brown cabinets, a one-piece toilet, multicolored walls, a pedestal sink and a built-in vanity
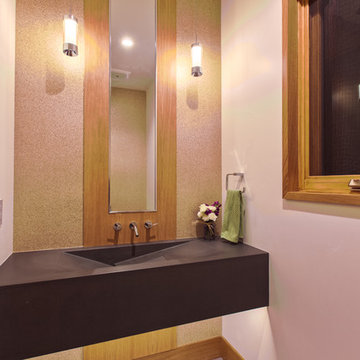
A contemporary powder bath features a custom floating ramp concrete sink with a center mirror framed in wood and flanked by natural mica wallpaper on both sides and two suspended glass pendants and a wall mounted faucet.

Example of a large arts and crafts brown tile and stone tile medium tone wood floor, brown floor and exposed beam powder room design in Minneapolis with flat-panel cabinets, brown cabinets, a two-piece toilet, red walls, an integrated sink, granite countertops, black countertops and a floating vanity
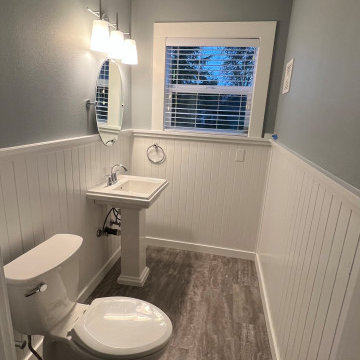
Example of a mid-sized arts and crafts vinyl floor, gray floor and wainscoting powder room design in Portland with white cabinets, a two-piece toilet, blue walls, a pedestal sink and a freestanding vanity
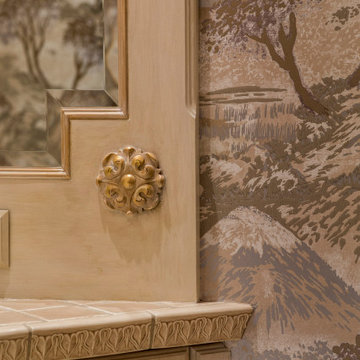
Inspiration for a large timeless wallpaper powder room remodel in Portland with beige cabinets and a built-in vanity
All Wall Treatments Brown Powder Room Ideas

I am glad to present a new project, Powder room design in a modern style. This project is as simple as it is not ordinary with its solution. The powder room is the most typical, small. I used wallpaper for this project, changing the visual space - increasing it. The idea was to extend the semicircular corridor by creating additional vertical backlit niches. I also used everyone's long-loved living moss to decorate the wall so that the powder room did not look like a lifeless and dull corridor. The interior lines are clean. The interior is not overflowing with accents and flowers. Everything is concise and restrained: concrete and flowers, the latest technology and wildlife, wood and metal, yin-yang.
8





