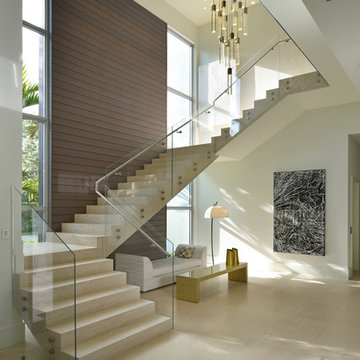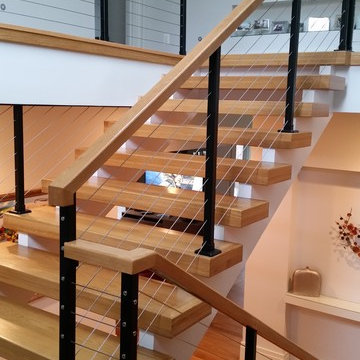Brown Staircase Ideas
Refine by:
Budget
Sort by:Popular Today
21 - 40 of 166,004 photos
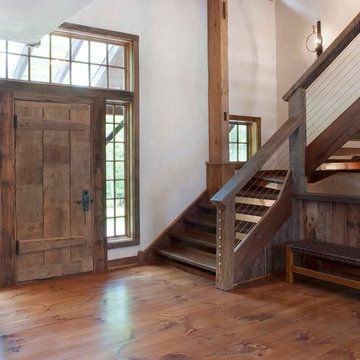
Katrina Mojzesz http://www.topkatphoto.com
Staircase - mid-sized rustic wooden l-shaped open staircase idea in Philadelphia
Staircase - mid-sized rustic wooden l-shaped open staircase idea in Philadelphia
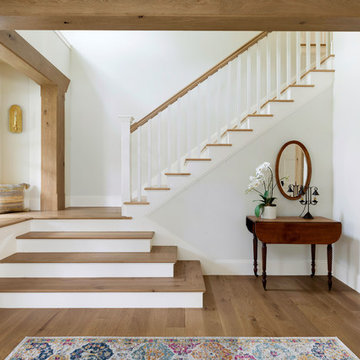
Staircase - country wooden l-shaped wood railing staircase idea in Minneapolis with painted risers
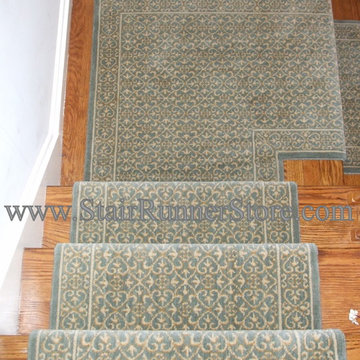
Stair Runner Installed with a custom fabricated landing creating a continuous installation on the staircase. All installations and fabrication work by John Hunyadi, The Stair Runner Store Oxford, CT
Please visit our site to learn about our custom runner services - shipped ready to install: https://www.stairrunnerstore.com/custom-carpet-runners/
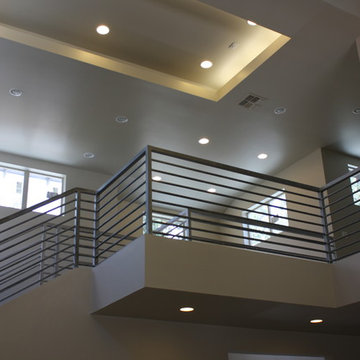
Custom made Wrought Iron Railing by San Marcos Iron Doors.
Inspiration for a contemporary staircase remodel in Austin
Inspiration for a contemporary staircase remodel in Austin

Inspiration for a coastal wooden u-shaped wood railing and shiplap wall staircase remodel in Boston with painted risers
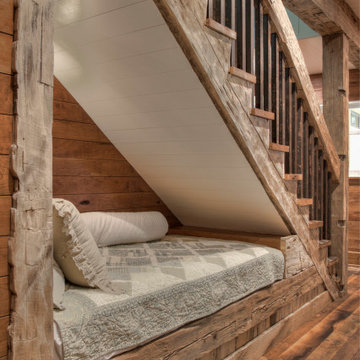
Inspiration for a rustic straight mixed material railing staircase remodel in Minneapolis

Inspiration for a mid-sized modern wooden straight cable railing staircase remodel in New York with painted risers
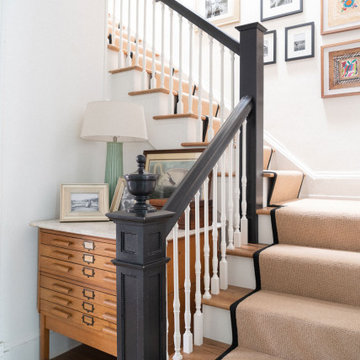
Staircase - transitional carpeted l-shaped wood railing staircase idea in Jacksonville with carpeted risers

Photo by Ryann Ford
Staircase - scandinavian wooden l-shaped staircase idea in Austin with wooden risers
Staircase - scandinavian wooden l-shaped staircase idea in Austin with wooden risers

Corey Gaffer Photography
Staircase - mid-sized transitional wooden l-shaped mixed material railing staircase idea in Minneapolis with painted risers
Staircase - mid-sized transitional wooden l-shaped mixed material railing staircase idea in Minneapolis with painted risers

Example of a mid-sized classic wooden curved wood railing staircase design in San Diego with painted risers

Staircase - mid-sized traditional wooden l-shaped wood railing staircase idea in Little Rock with painted risers

Architecture & Interiors: Studio Esteta
Photography: Sean Fennessy
Located in an enviable position within arm’s reach of a beach pier, the refurbishment of Coastal Beach House references the home’s coastal context and pays homage to it’s mid-century bones. “Our client’s brief sought to rejuvenate the double storey residence, whilst maintaining the existing building footprint”, explains Sarah Cosentino, director of Studio Esteta.
As the orientation of the original dwelling already maximized the coastal aspect, the client engaged Studio Esteta to tailor the spatial arrangement to better accommodate their love for entertaining with minor modifications.
“In response, our design seeks to be in synergy with the mid-century character that presented, emphasizing its stylistic significance to create a light-filled, serene and relaxed interior that feels wholly connected to the adjacent bay”, Sarah explains.
The client’s deep appreciation of the mid-century design aesthetic also called for original details to be preserved or used as reference points in the refurbishment. Items such as the unique wall hooks were repurposed and a light, tactile palette of natural materials was adopted. The neutral backdrop allowed space for the client’s extensive collection of art and ceramics and avoided distracting from the coastal views.
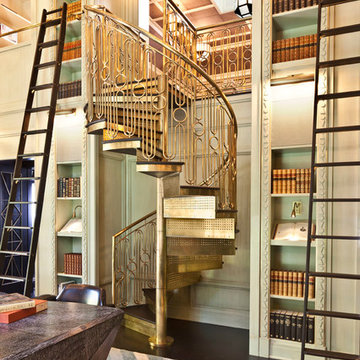
Grey Crawford
Inspiration for a small eclectic metal spiral staircase remodel in Los Angeles with metal risers
Inspiration for a small eclectic metal spiral staircase remodel in Los Angeles with metal risers

Lake Front Country Estate Front Hall, design by Tom Markalunas, built by Resort Custom Homes. Photography by Rachael Boling.
Inspiration for a huge timeless wooden u-shaped staircase remodel in Other with painted risers
Inspiration for a huge timeless wooden u-shaped staircase remodel in Other with painted risers

Inspiration for a large transitional wooden u-shaped mixed material railing staircase remodel in Vancouver with painted risers
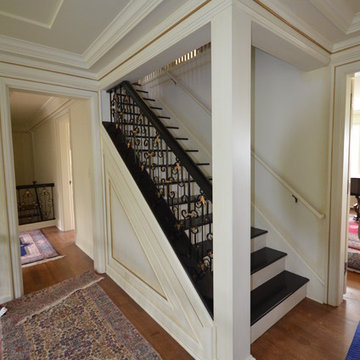
Staircase - mid-sized traditional wooden straight staircase idea in Seattle with wooden risers
Brown Staircase Ideas

Scot Gordon Photography
Inspiration for a transitional staircase remodel in Richmond
Inspiration for a transitional staircase remodel in Richmond
2






