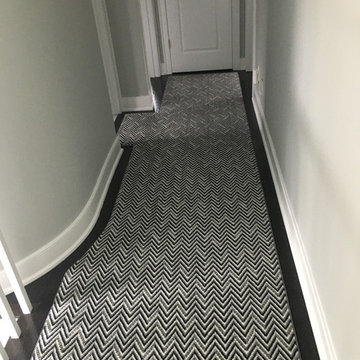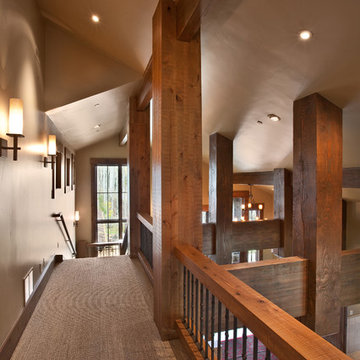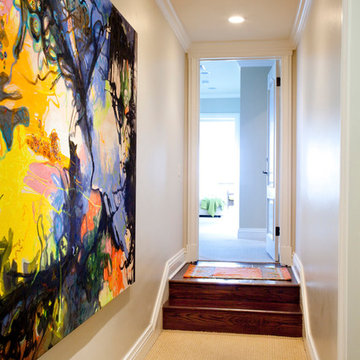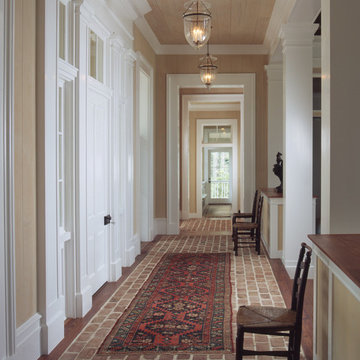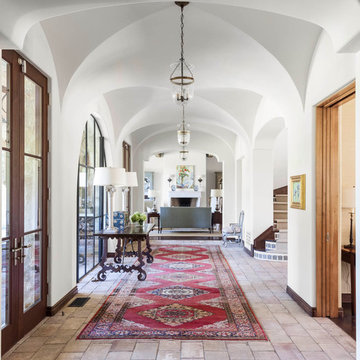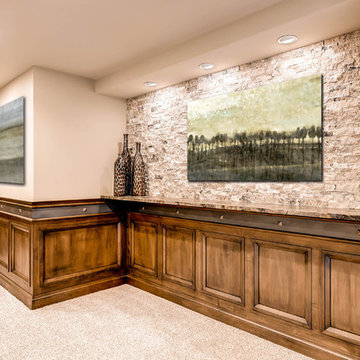Brick Floor and Carpeted Hallway Ideas
Refine by:
Budget
Sort by:Popular Today
1 - 20 of 5,116 photos
Item 1 of 3
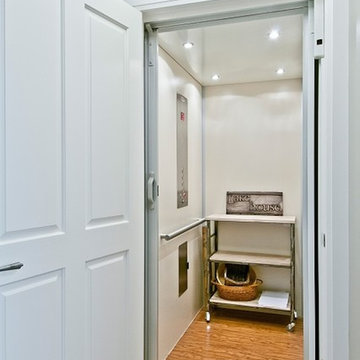
Inspiration for a mid-sized rustic carpeted and beige floor hallway remodel in Orange County with beige walls
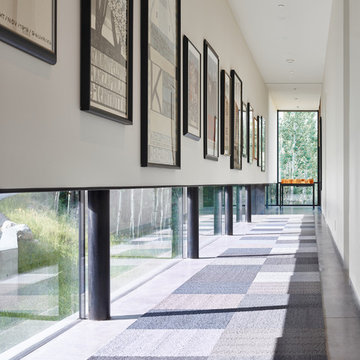
An art gallery was designed with low windows to allow natural light to permeate while protecting the sensitive art from harmful direct sunlight. It is these careful details that, in combination with the striking lineation of the home, create a harmonious alliance of function and design.
Photo: David Agnello
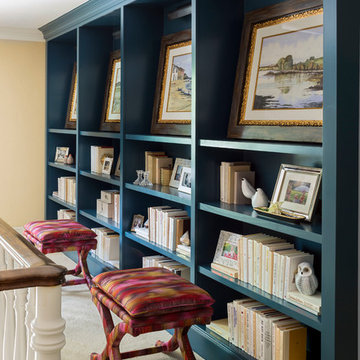
Previously this landing nook was entirely empty. Adding in a custom built-in bookshelf and painting it a gorgeous jewel tone gave the nook a new life and purpose.
Photo by Emily Minton Redfield
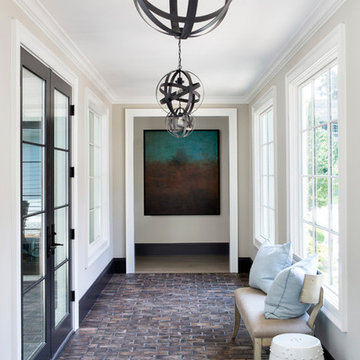
Example of a large transitional brick floor hallway design in Atlanta with gray walls
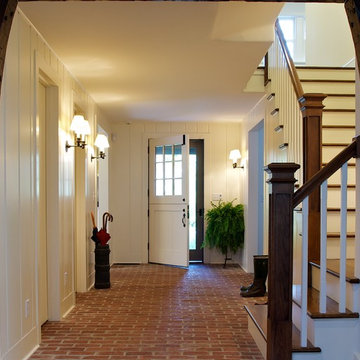
view from family room toward mudroom and back stair, photo by Nancy Hill
Example of a classic brick floor hallway design in New York
Example of a classic brick floor hallway design in New York
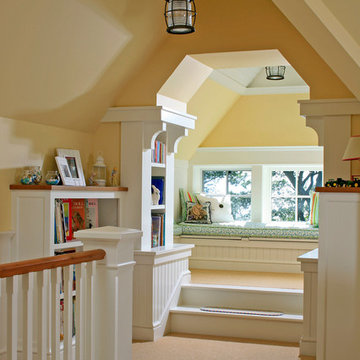
Inspiration for a timeless carpeted hallway remodel in Grand Rapids with yellow walls
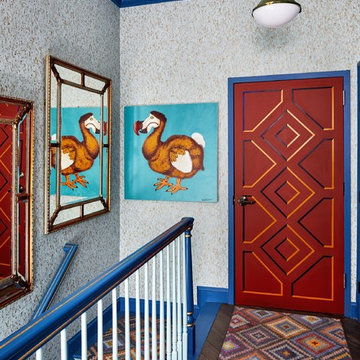
The clients wanted a comfortable home fun for entertaining, pet-friendly, and easy to maintain — soothing, yet exciting. Bold colors and fun accents bring this home to life!
Project designed by Boston interior design studio Dane Austin Design. They serve Boston, Cambridge, Hingham, Cohasset, Newton, Weston, Lexington, Concord, Dover, Andover, Gloucester, as well as surrounding areas.
For more about Dane Austin Design, click here: https://daneaustindesign.com/
To learn more about this project, click here:
https://daneaustindesign.com/logan-townhouse
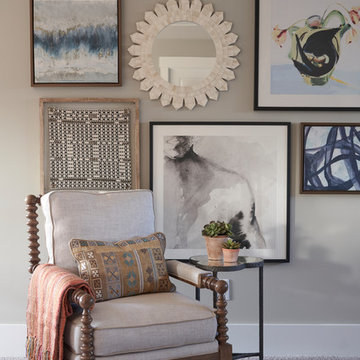
Nick McGiin, Jr
Inspiration for a mid-sized transitional carpeted and gray floor hallway remodel in Nashville with gray walls
Inspiration for a mid-sized transitional carpeted and gray floor hallway remodel in Nashville with gray walls
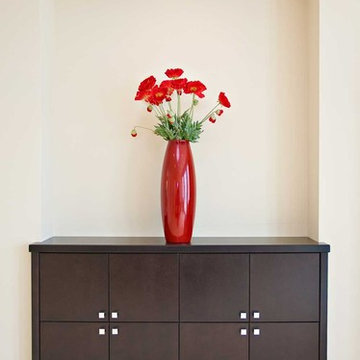
Large minimalist carpeted hallway photo in San Francisco with beige walls
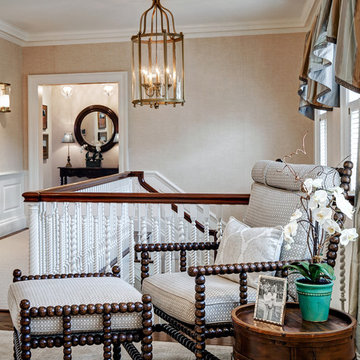
HOBI Award 2014 - Winner - Best Custom Home 12,000- 14,000 sf
Charles Hilton Architects
Woodruff/Brown Architectural Photography
Transitional carpeted hallway photo in New York with beige walls
Transitional carpeted hallway photo in New York with beige walls
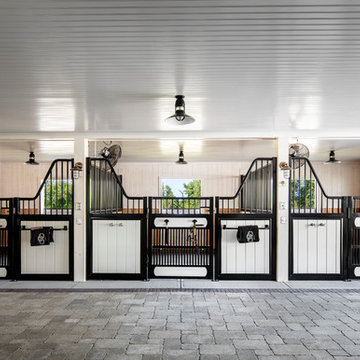
Hallway - large country brick floor and gray floor hallway idea in New York with white walls
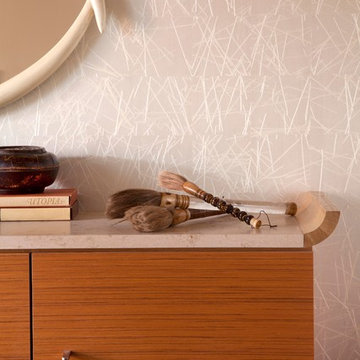
Emily Minton Redfield
Example of a large trendy carpeted hallway design in Denver with white walls
Example of a large trendy carpeted hallway design in Denver with white walls
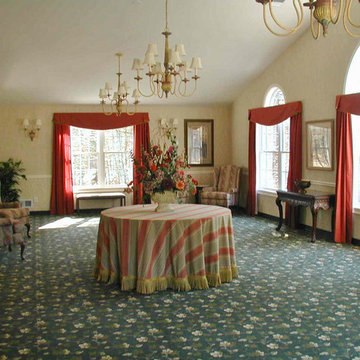
Banquets equipped with large round tables, wooden tables, patterned wing chairs, red window treatments, chandeliers, red dining chairs, wooden dining chairs, patterned window treatments, wooden coffee table, patterned carpeted floors, and a fireplace.
Homes designed by Franconia interior designer Randy Trainor. She also serves the New Hampshire Ski Country, Lake Regions and Coast, including Lincoln, North Conway, and Bartlett.
For more about Randy Trainor, click here: https://crtinteriors.com/
To learn more about this project, click here: https://crtinteriors.com/clubhouse-and-commercial-design
Brick Floor and Carpeted Hallway Ideas
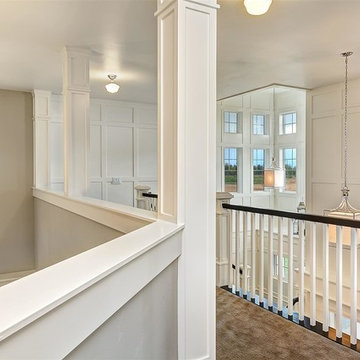
Doug Petersen Photography
Large elegant carpeted hallway photo in Boise with beige walls
Large elegant carpeted hallway photo in Boise with beige walls
1






