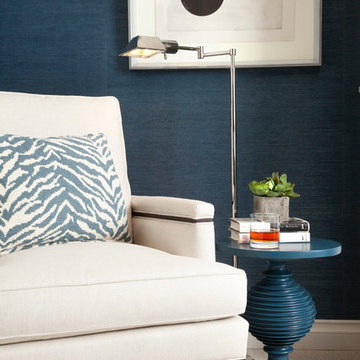Brick Floor and Carpeted Hallway Ideas
Refine by:
Budget
Sort by:Popular Today
161 - 180 of 5,116 photos
Item 1 of 3
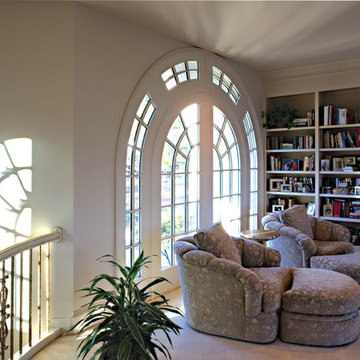
Sierra Pacific Windows & Doors
Hallway - traditional carpeted hallway idea in Houston with white walls
Hallway - traditional carpeted hallway idea in Houston with white walls
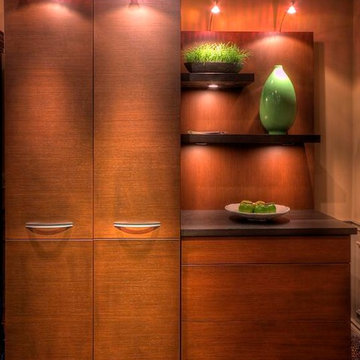
Elmwood Cabinetry
Hallway - mid-sized contemporary carpeted hallway idea in Los Angeles with brown walls
Hallway - mid-sized contemporary carpeted hallway idea in Los Angeles with brown walls
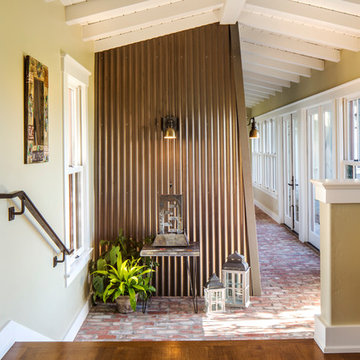
Peter Malinowski / InSite Architectural Photography
Large arts and crafts brick floor hallway photo in Santa Barbara with beige walls
Large arts and crafts brick floor hallway photo in Santa Barbara with beige walls
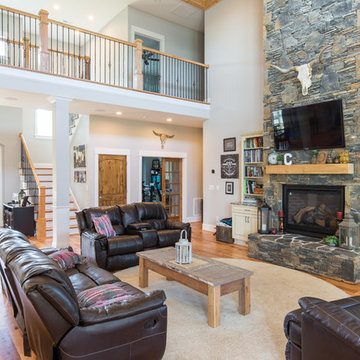
Example of a large arts and crafts carpeted hallway design in Other with gray walls
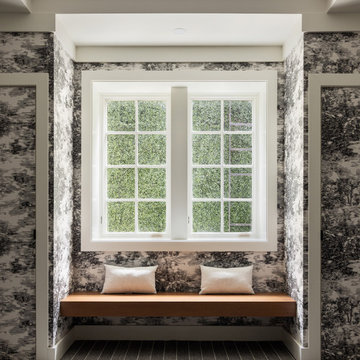
Our Long Island studio used a bright, neutral palette to create a cohesive ambiance in this beautiful lower level designed for play and entertainment. We used wallpapers, tiles, rugs, wooden accents, soft furnishings, and creative lighting to make it a fun, livable, sophisticated entertainment space for the whole family. The multifunctional space has a golf simulator and pool table, a wine room and home bar, and televisions at every site line, making it THE favorite hangout spot in this home.
---Project designed by Long Island interior design studio Annette Jaffe Interiors. They serve Long Island including the Hamptons, as well as NYC, the tri-state area, and Boca Raton, FL.
For more about Annette Jaffe Interiors, click here:
https://annettejaffeinteriors.com/
To learn more about this project, click here:
https://www.annettejaffeinteriors.com/residential-portfolio/manhasset-luxury-basement-interior-design/
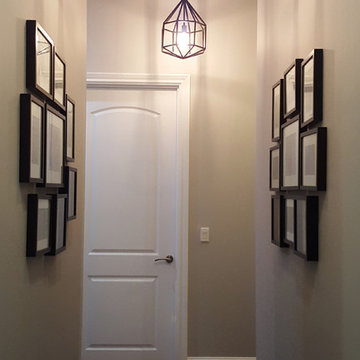
Inspiration for a mid-sized modern carpeted and multicolored floor hallway remodel in New York with gray walls
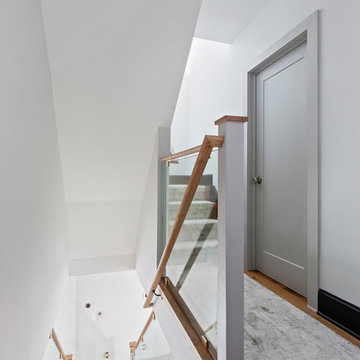
Modern hallway with glass stair railings and modern carpet.
Hallway - mid-sized contemporary carpeted hallway idea in New York with white walls
Hallway - mid-sized contemporary carpeted hallway idea in New York with white walls
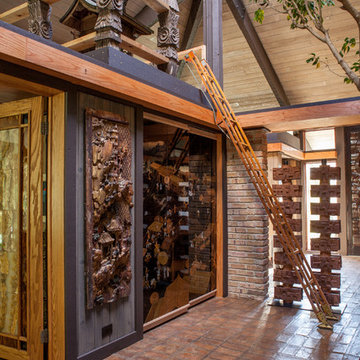
Studio West Photography
Example of a large eclectic brick floor hallway design in Chicago with beige walls
Example of a large eclectic brick floor hallway design in Chicago with beige walls
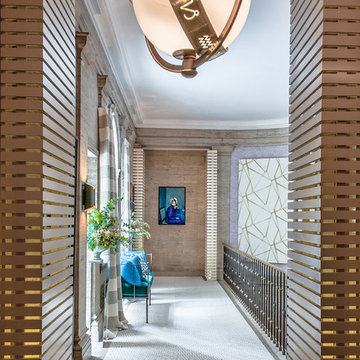
Archives Interior Design, Holiday House Design Show benefiting the Breast Cancer Research Foundation.
Hallway - traditional carpeted hallway idea in New York
Hallway - traditional carpeted hallway idea in New York
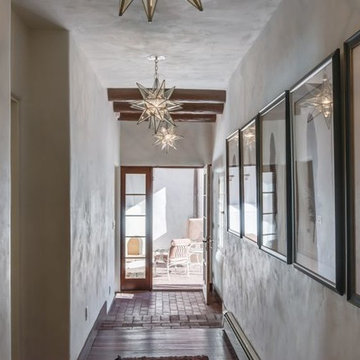
Example of a mid-sized southwest brick floor hallway design in Albuquerque with white walls
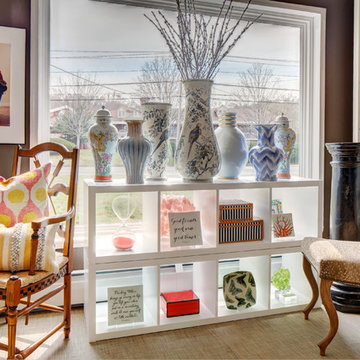
Mid-sized eclectic carpeted and beige floor hallway photo in Bridgeport with brown walls
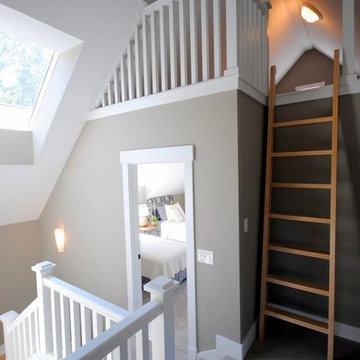
Inspiration for a timeless carpeted hallway remodel in Indianapolis with gray walls
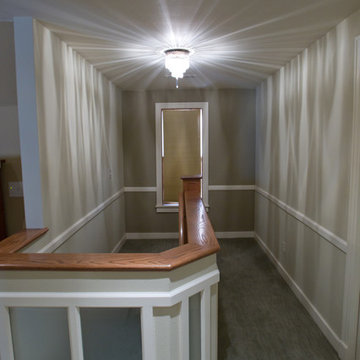
Hallway - mid-sized traditional carpeted and gray floor hallway idea in Other with gray walls
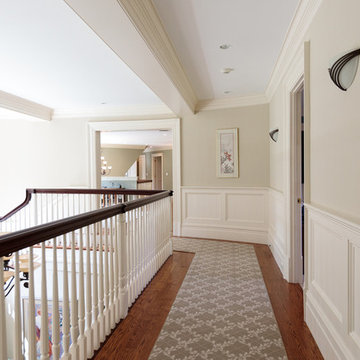
http://12millerhillrd.com
Exceptional Shingle Style residence thoughtfully designed for gracious entertaining. This custom home was built on an elevated site with stunning vista views from its private grounds. Architectural windows capture the majestic setting from a grand foyer. Beautiful french doors accent the living room and lead to bluestone patios and rolling lawns. The elliptical wall of windows in the dining room is an elegant detail. The handsome cook's kitchen is separated by decorative columns and a breakfast room. The impressive family room makes a statement with its palatial cathedral ceiling and sophisticated mill work. The custom floor plan features a first floor guest suite with its own sitting room and picturesque gardens. The master bedroom is equipped with two bathrooms and wardrobe rooms. The upstairs bedrooms are spacious and have their own en-suite bathrooms. The receiving court with a waterfall, specimen plantings and beautiful stone walls complete the impressive landscape.
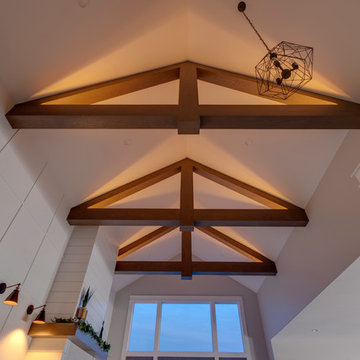
Hallway - large cottage carpeted and beige floor hallway idea in Grand Rapids with white walls
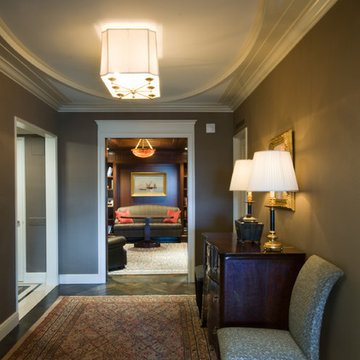
Mid-sized transitional carpeted hallway photo in New York with brown walls
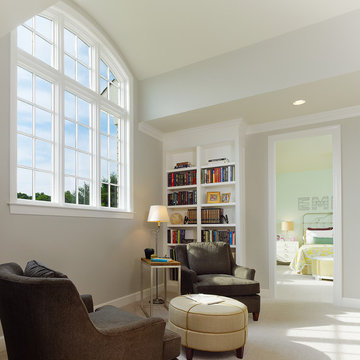
This loft, central to the Upper Level, provides a great homework (or videogame) space for kids, or a relaxing area to read on a chaise lounge. ©Hoachlander Davis Photography
Interior design by Susan Gulick Interiors.
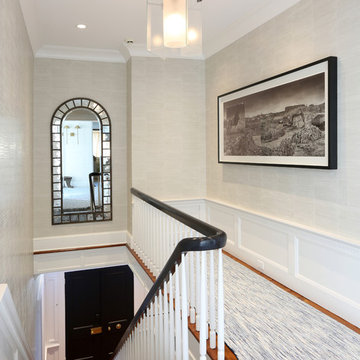
This stunning hallway was enclosed to reorganized the master suite and add a master closet. The wainscoting matches other molding throughout the home maintaining the elegance throughout.
Brick Floor and Carpeted Hallway Ideas
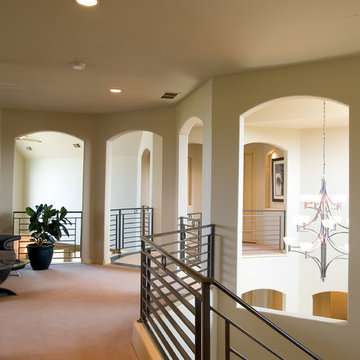
The Upper Level of the Saurini Residence is a virtual fun-house of open and closed spaces, highlighted by the cadence of light entering through the paced arched portals. The vertical rooms and towers create a series of bridges as a circulation route/ passageway/hallway on this Level.
9






