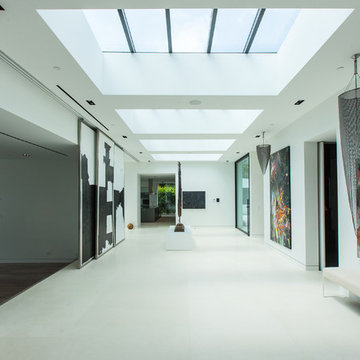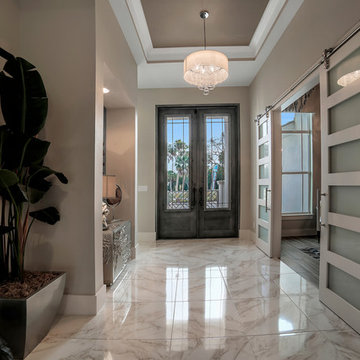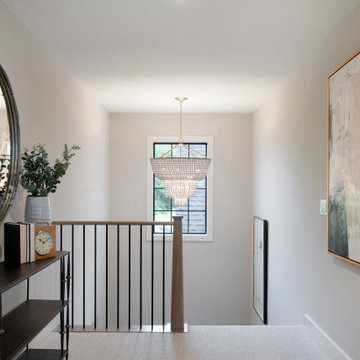Carpeted and Porcelain Tile Hallway Ideas
Refine by:
Budget
Sort by:Popular Today
101 - 120 of 8,959 photos
Item 1 of 3
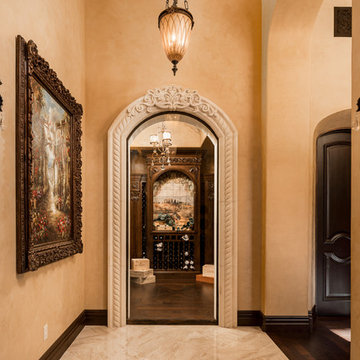
We love this hallway's custom millwork and molding, the arched entryways, and how it leads to the custom wine cellar and home bar.
Huge tuscan porcelain tile and beige floor hallway photo in Phoenix with beige walls
Huge tuscan porcelain tile and beige floor hallway photo in Phoenix with beige walls
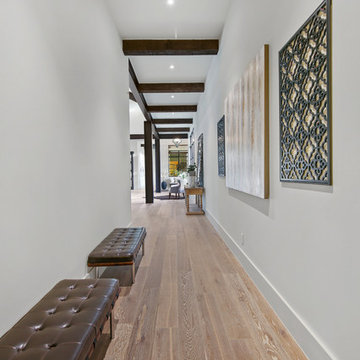
hill country contemporary house designed by oscar e flores design studio in cordillera ranch on a 14 acre property
Large transitional porcelain tile and brown floor hallway photo in Austin with white walls
Large transitional porcelain tile and brown floor hallway photo in Austin with white walls
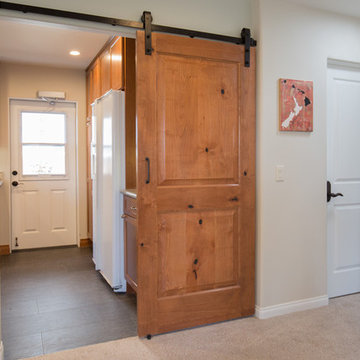
The homeowner wanted to be able to close the kitchen off from the living area, but a standard door would take up too much room. The barn door is a great solution.
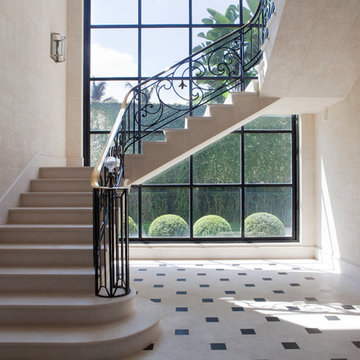
Large transitional porcelain tile and beige floor hallway photo in Miami with beige walls
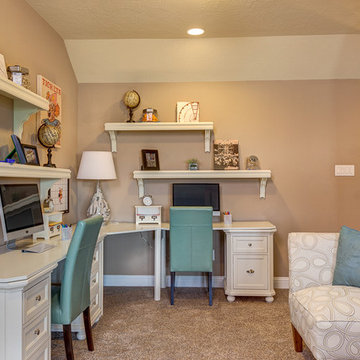
Elissa Plan - Loft
Example of a classic carpeted hallway design in Houston with beige walls
Example of a classic carpeted hallway design in Houston with beige walls
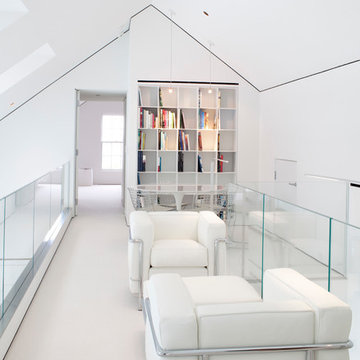
Simon Jacobsen, Nat Coe.
Mid-sized trendy carpeted hallway photo in Boston with white walls
Mid-sized trendy carpeted hallway photo in Boston with white walls
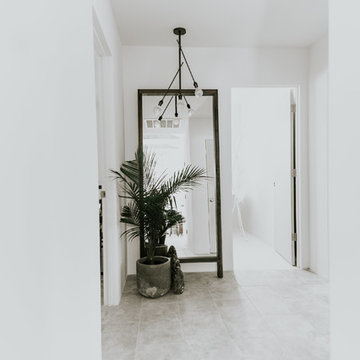
Mid-sized danish porcelain tile and gray floor hallway photo in Phoenix with white walls
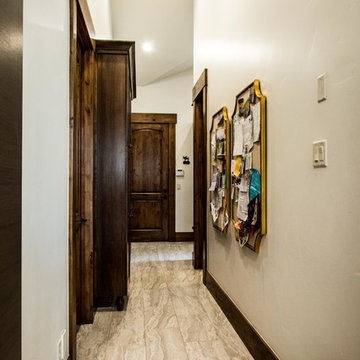
Inspiration for a mid-sized contemporary porcelain tile and beige floor hallway remodel in Salt Lake City with beige walls
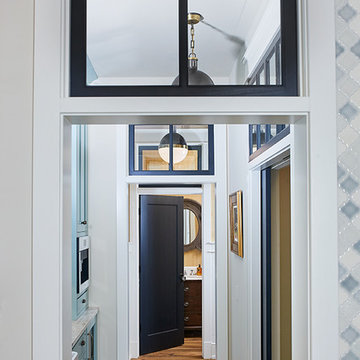
The best of the past and present meet in this distinguished design. Custom craftsmanship and distinctive detailing give this lakefront residence its vintage flavor while an open and light-filled floor plan clearly mark it as contemporary. With its interesting shingled roof lines, abundant windows with decorative brackets and welcoming porch, the exterior takes in surrounding views while the interior meets and exceeds contemporary expectations of ease and comfort. The main level features almost 3,000 square feet of open living, from the charming entry with multiple window seats and built-in benches to the central 15 by 22-foot kitchen, 22 by 18-foot living room with fireplace and adjacent dining and a relaxing, almost 300-square-foot screened-in porch. Nearby is a private sitting room and a 14 by 15-foot master bedroom with built-ins and a spa-style double-sink bath with a beautiful barrel-vaulted ceiling. The main level also includes a work room and first floor laundry, while the 2,165-square-foot second level includes three bedroom suites, a loft and a separate 966-square-foot guest quarters with private living area, kitchen and bedroom. Rounding out the offerings is the 1,960-square-foot lower level, where you can rest and recuperate in the sauna after a workout in your nearby exercise room. Also featured is a 21 by 18-family room, a 14 by 17-square-foot home theater, and an 11 by 12-foot guest bedroom suite.
Photography: Ashley Avila Photography & Fulview Builder: J. Peterson Homes Interior Design: Vision Interiors by Visbeen
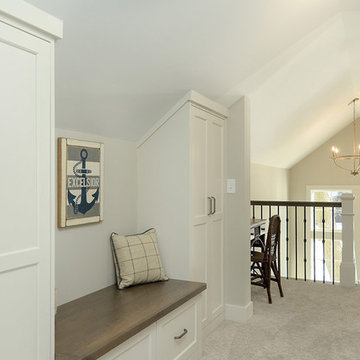
Photo Credit: Red Pine Photography
Inspiration for a mid-sized coastal carpeted and beige floor hallway remodel in Minneapolis with gray walls
Inspiration for a mid-sized coastal carpeted and beige floor hallway remodel in Minneapolis with gray walls
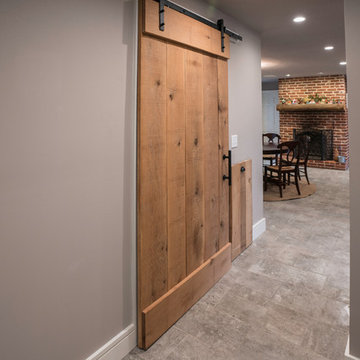
Inspiration for a mid-sized transitional porcelain tile and beige floor hallway remodel in Other with gray walls
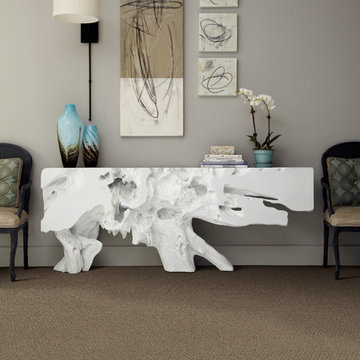
With beautiful, modern design like the one featured in this hallway, guests will be intrigued to explore the whole house.
In the flooring industry, there’s no shortage of competition. If you’re looking for hardwoods, you’ll find thousands of product options and hundreds of people willing to install them for you. The same goes for tile, carpet, laminate, etc.
At Fantastic Floors, our mission is to provide a quality product, at a competitive price, with a level of service that exceeds our competition. We don’t “sell” floors. We help you find the perfect floors for your family in our design center or bring the showroom to you free of charge. We take the time to listen to your needs and help you select the best flooring option to fit your budget and lifestyle. We can answer any questions you have about how your new floors are engineered and why they make sense for you…all in the comfort of our home or yours.
We work with designers, retail customers, commercial builders, and real estate investors to improve an existing space or create one that is totally new and unique...and we’d love to work with you.
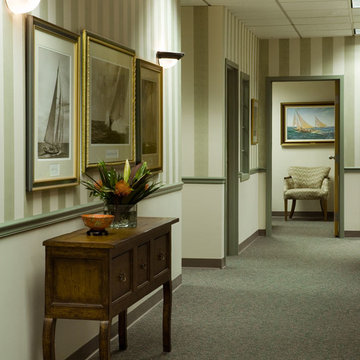
This hallway is complete with grey carpeted floors, a patterned arm chair, wooden table, striped painted walls, yellow door, grid windows, and sailing boat artwork.
Homes designed by Franconia interior designer Randy Trainor. She also serves the New Hampshire Ski Country, Lake Regions and Coast, including Lincoln, North Conway, and Bartlett.
For more about Randy Trainor, click here: https://crtinteriors.com/
To learn more about this project, click here: https://crtinteriors.com/clubhouse-and-commercial-design
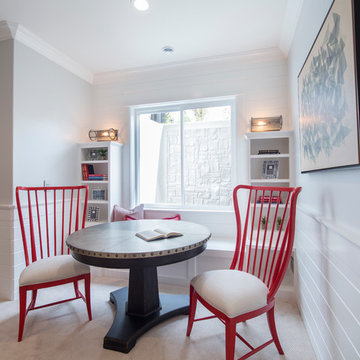
Nick Bayless Photography
Custom Home Design by Joe Carrick Design
Built By Highland Custom Homes
Interior Design by Chelsea Kasch - Striped Peony
Inspiration for a mid-sized transitional carpeted hallway remodel in Salt Lake City with white walls
Inspiration for a mid-sized transitional carpeted hallway remodel in Salt Lake City with white walls
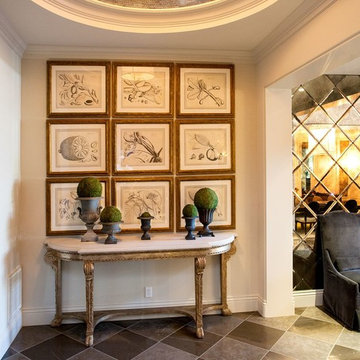
Eric Figg
Hallway - mid-sized mediterranean porcelain tile and gray floor hallway idea in Orange County with white walls
Hallway - mid-sized mediterranean porcelain tile and gray floor hallway idea in Orange County with white walls
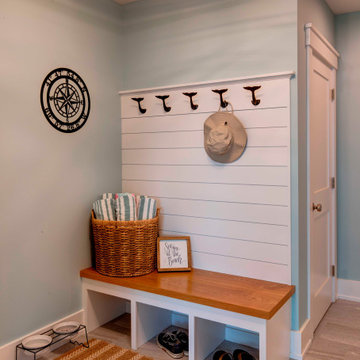
Laplante Construction custom designed and built boot bench
Cast iron whale tail coat hooks
Nickel gap back panel
Porcelain tile flooring
Natural white oak bench seat
Carpeted and Porcelain Tile Hallway Ideas
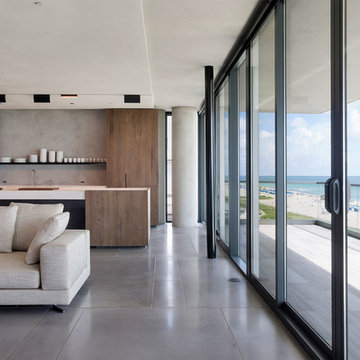
Hallway
Example of a mid-sized trendy porcelain tile and beige floor hallway design in Miami with brown walls
Example of a mid-sized trendy porcelain tile and beige floor hallway design in Miami with brown walls
6






